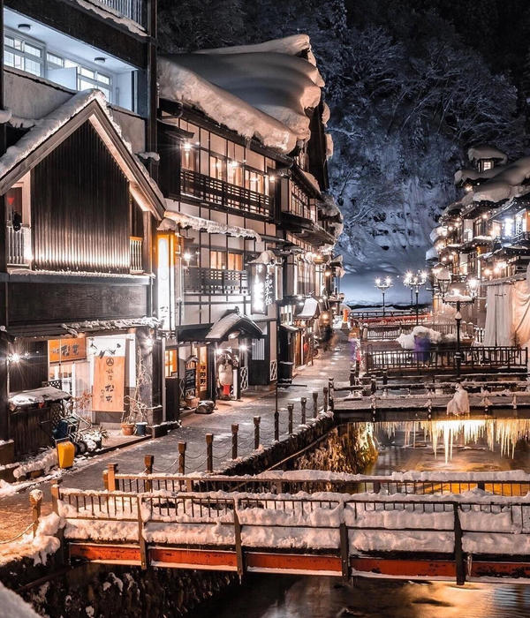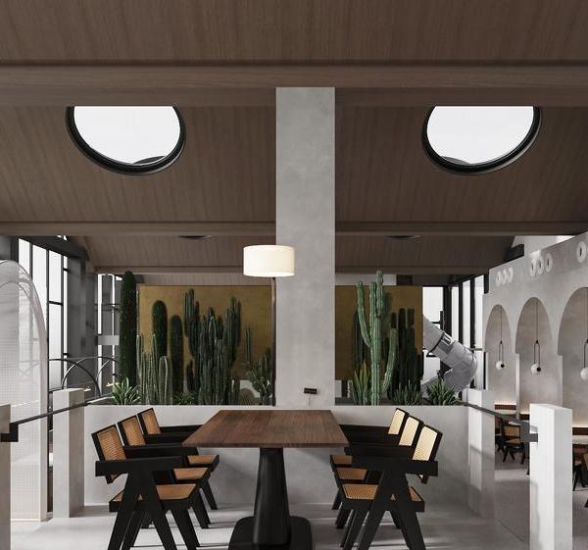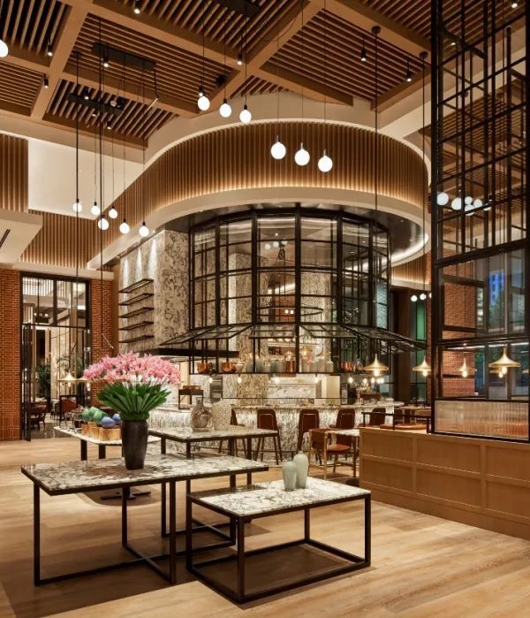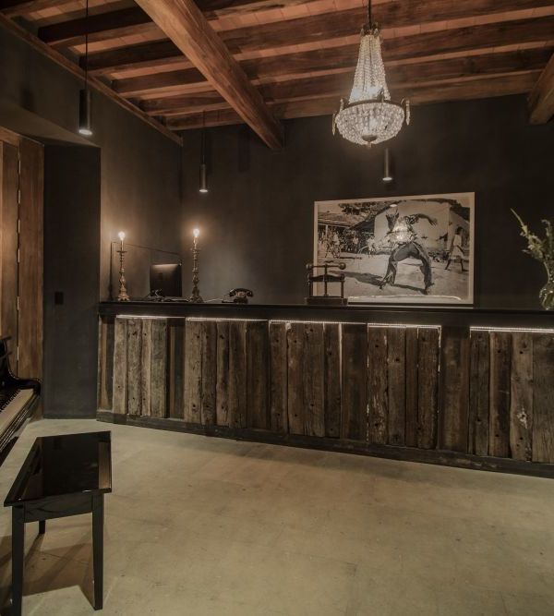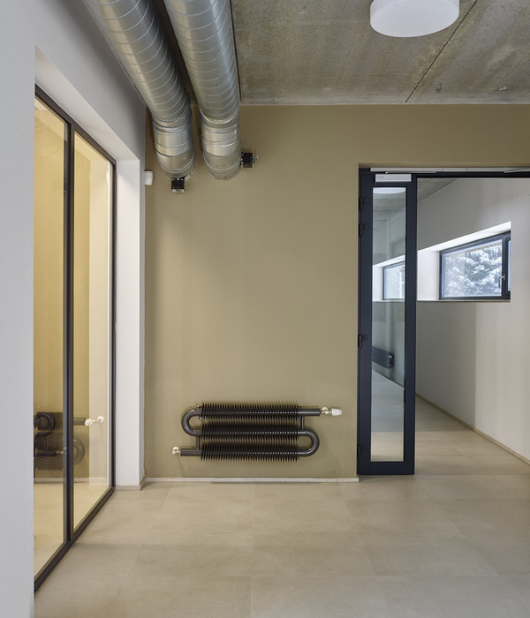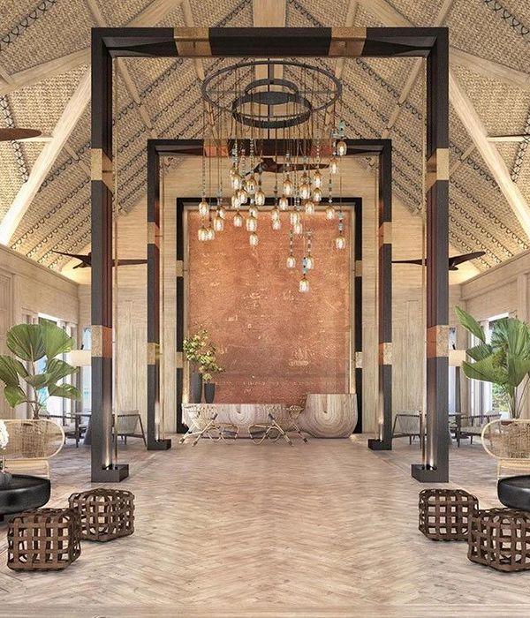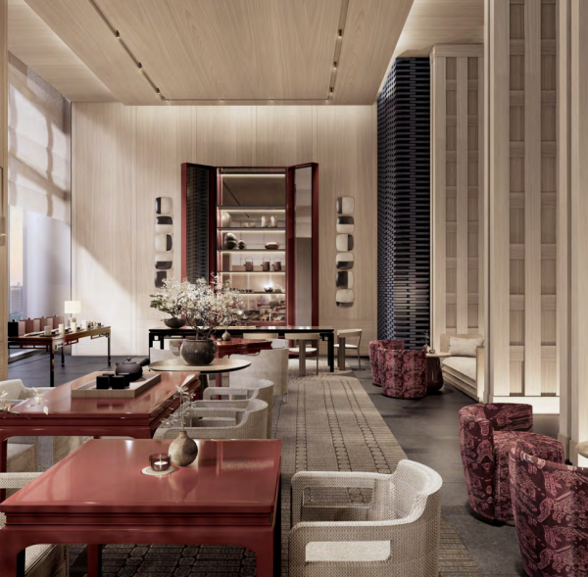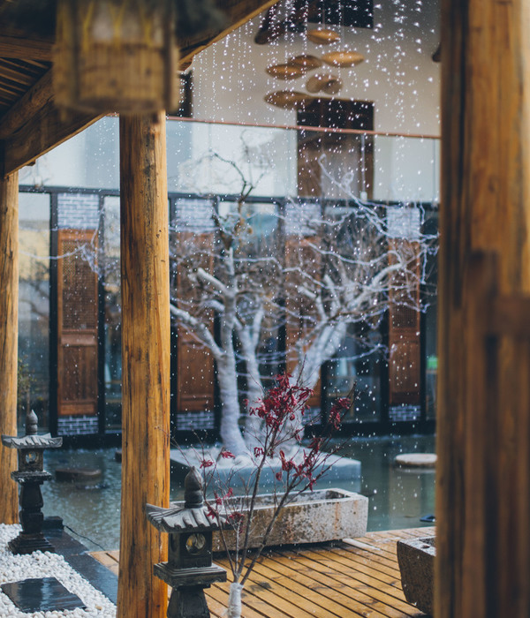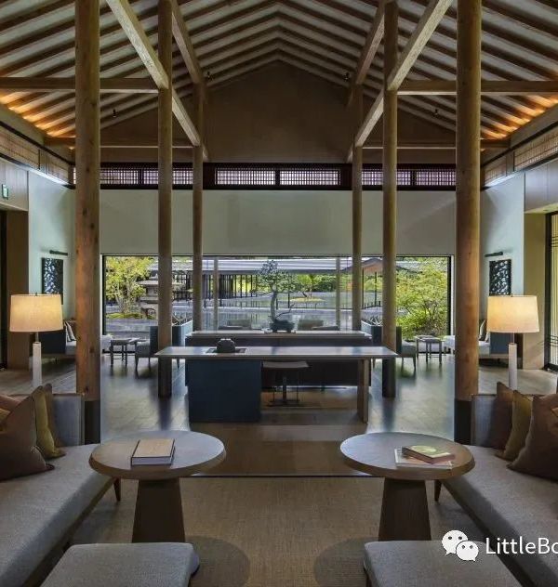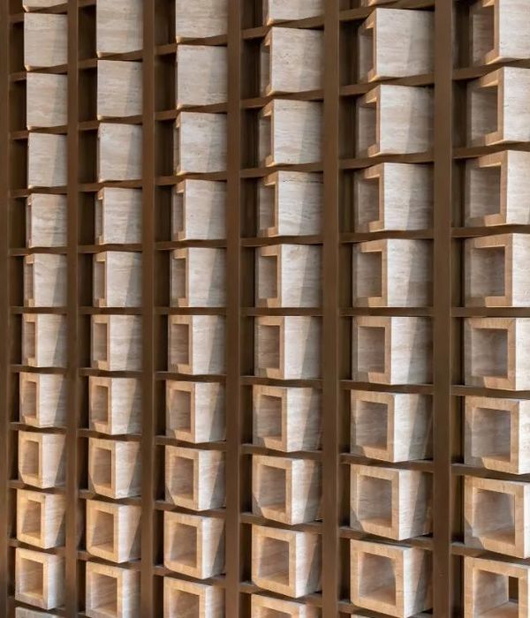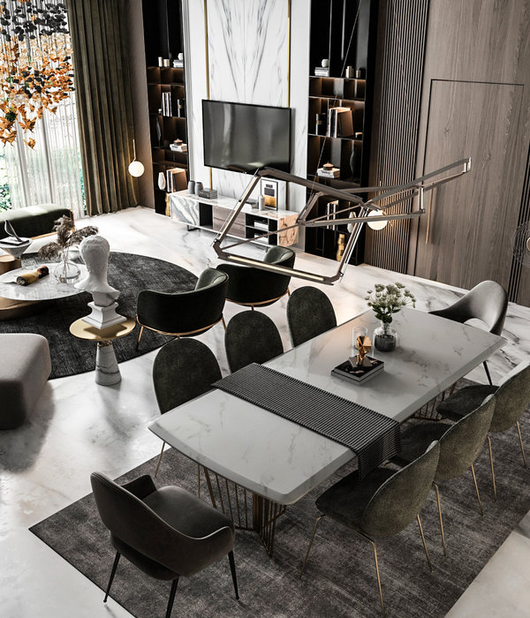- 项目名称:汉中南湖度假酒店
- 项目时间:2020年
- 项目地址:中国·西安
- 设计主创:雷雨明
雷雨明|汉中南湖度假酒店设计参考
雷雨明|汉中南湖度假酒店设计参考
雷雨明|汉中南湖度假酒店包间设计
雷雨明|汉中南湖度假酒店设计参考
雷雨明|汉中南湖度假酒店包间设计
雷雨明|汉中南湖度假酒店宴会厅设计
雷雨明|汉中南湖度假酒店宴会厅设计
雷雨明|汉中南湖度假酒店设计一层平面图
| 项目信息
项目名称:汉中南湖度假酒店
项目时间:2020年
项目地址:中国·西安
设计主创:雷雨明
汉中素有“汉家发祥地,中华聚宝盆”之美誉。项目位于汉南16公里的汉山南麓,距宝巴高速南湖出口4公里,省道211横贯景区。度假区规划用地12平方公里,其中南湖水域面积2100亩,素有“陕西第一湖”之赞誉,占尽汉江之风采神韵。
雷雨明|汉中南湖度假酒店设计B一层平面图
Hanzhong is known as "the birthplace of the Han family and the treasure pot of China". The project is located at the south foot of Hanshan mountain, 16 kilometers away from the South Lake exit of baoba expressway, and the provincial highway 211 runs through the scenic area. The resort is planned to use 12 square kilometers of land, including 2100 mu of South Lake water area, which is praised as "the first lake in Shaanxi", occupying the charm of Hanjiang River.
以汉代文化为基础,将时代的繁荣、大气和建筑融合现代的手法展现的淋漓尽致,极具帝王气息。南湖酒店的标志性符号,以各种形式融入空间,使得空间独树一帜。斗拱以及仿古砖的运用,烘托整体氛围。
Based on the culture of the Han Dynasty, the prosperity of the times, atmosphere and architecture are integrated into a modern way to show incisively and vividly, which is full of imperial flavor. The landmark symbol of Nanhu Hotel integrates into the space in various forms, making the space unique. The use of Dougong and antique brick sets off the overall atmosphere.
雷雨明|汉中南湖度假酒店设计参考
雷雨明|汉中南湖度假酒店设计
雷雨明|汉中南湖度假酒店设计
雷雨明|汉中南湖度假酒店设计功能模块分析图
雷雨明|汉中南湖度假酒店大堂设计
雷雨明|汉中南湖度假酒店大堂设计
雷雨明|汉中南湖度假酒店设计二层平面图
{{item.text_origin}}

