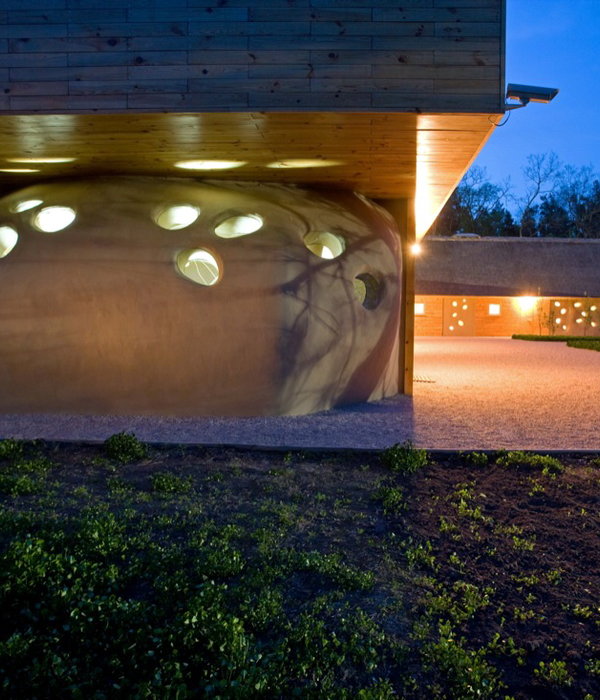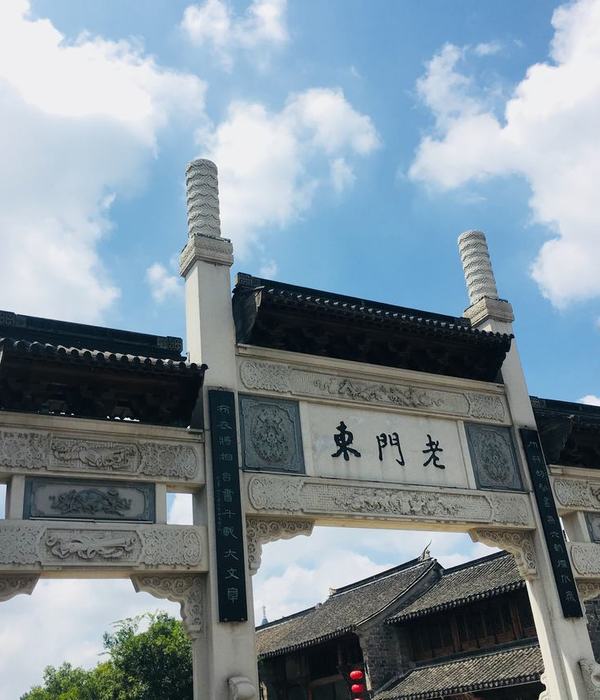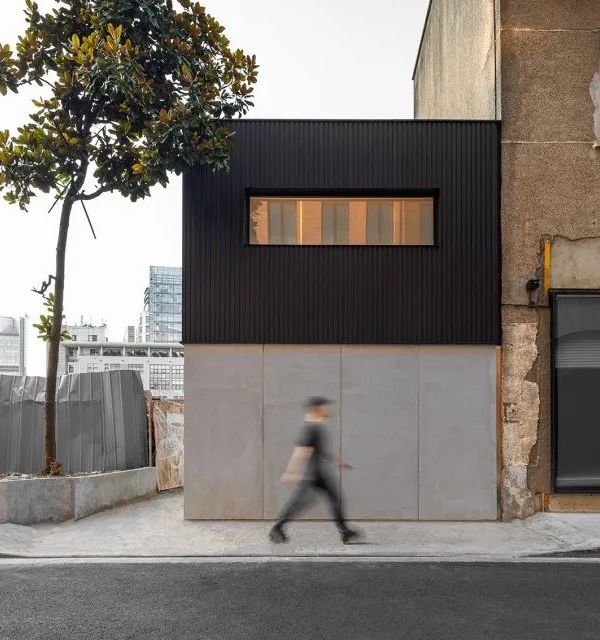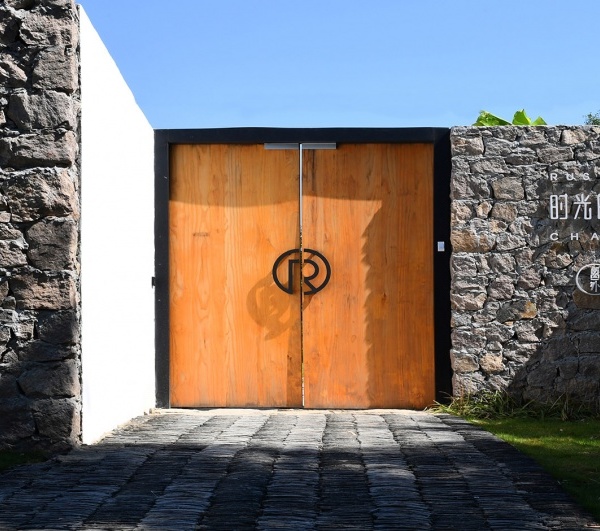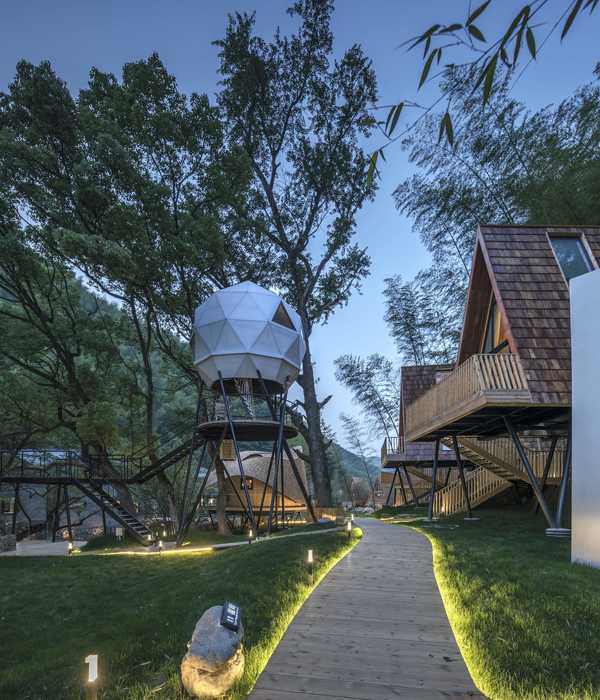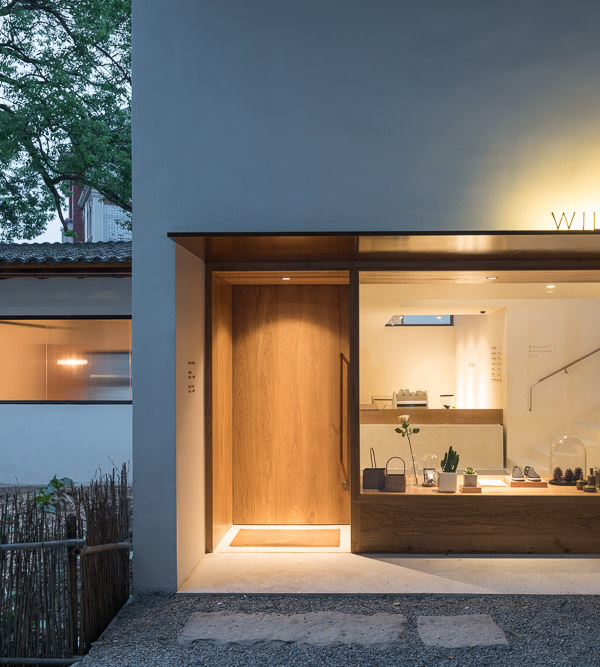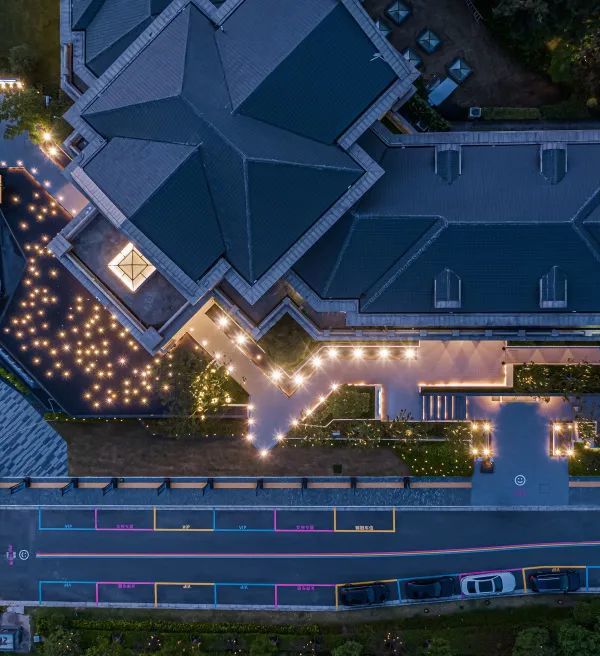Architects:20-20 Architects, Vysehrad Atelier
Area :485 m²
Year :2021
Photographs :Filip Šlapal
Manufacturers : AutoDesk, Ikea, SketchUp, TON, HSEAutoDesk
Interior Design :20-20 Architects, Šimon Matějovský, Kristína Sudreová
Structure Engineers :První statická
Principal Architect : Martin Šafránek
Design Team : Zdeněk Rychtařík, Jiří Smolík
Design And Technical Solution : Vojtěch Lstibůrek
Client : Pacovská lesní
Site Area : 25959 m2
Design Year : 2015 - 2019
Principal Use : Gamekeeper's Lodge
City : Pacov
Country : Czech Republic
The building of the forest administration building – gamekeeper's lodge, which is a complete facility for the forest management of the company Pacovská lesní s.r.o. It is situated in the depths of the forest in the Na Šimpachu area, southwest of the town Pacov. The area in the Na Šimpachu locality was and is used as a composting plant with a comprehensive system of waste collection and utilization. The gamekeeper's lodge, located on the edge of the forest, complements the whole area and gives it another dimension - functional and aesthetic quality.
The building is designed pragmatically for the functional use of individual spaces. The gamekeeper's lodge has a classic archetypal shape, formed by a pair of basic orthogonal volumes covered by a gabled roof. Both volumes are connected to each other at an open angle and are connected by a connecting lobby.
They define a space of the yard, which is conceived as a large paved area. The first, visually dominant volume serves in principle as an administrative part, the second volume then serves as a wood processing plant with the social facilities for employees working in the forests.
The design reflects the tradition of architecture typology of forestry and farm buildings - in shape, material but also the functionality. The main aim was to the progressive and contemporary presentation of traditional morphology (in the processing of details, materials used, and their combinations). The main materials are therefore designed with a traditional gabled roof, but in a completely abstract shape without roof overlaps.
These main volumes are sheathed with a full-area cladding of larch planks, which is characteristic of the buildings of forestry in this specific area and look like a typical forest lodge. Larch planks also cover the roof - the building is, therefore "carved" from larch wood. Roof dormers of simple cubic shapes grow from the roofs with counter roofs, also covered with larch planks. The connecting lobby is designed in contrast to the main materials of glazed and sheeted surfaces. The facades of the technical part of the building are simply plastered (also a traditional element of a country lodge) and are equipped with a pair of large sliding doors that allow entry and handling of forestry equipment.
The building is therefore a combination of mostly larch wood and clean plastered areas. Prefabricated reinforced concrete elements - ceiling panels and stairs - are visible in raw color in the interiors. Some internal installations are also visible. In general, highly durable materials with elementary aesthetics and charm in simplicity are chosen for interiors. External handling and parking areas are designed as paved with granite cubes.
The main entrance to the building is the connecting lobby between the administrative and technical parts. From the paved yard, there is an outdoor staircase to the attic, where the offices of forest administrators are located. The main entrance to the building on the ground floor is connected by an entrance hall, from which there is access to both wings of the building. The south wing is administrative and contains three offices (director, secretary, and gamekeeper).
The offices are further complemented by a large meeting room with a glass wall and a shallow loggia, open to the forest. The north wing serves as a wood processing plant and also contains facilities for employees - there are changing rooms, bathrooms, and toilets, as well as a living room and a room for the technical equipment of the building. In the second half of the north wing, there is a technical facility for woodworking and handling equipment, service workshops, and a warehouse. In the attic of the north wing, there is a space for accommodation and facilities for seasonal workers, accessible by a steel staircase.
▼项目更多图片
{{item.text_origin}}

