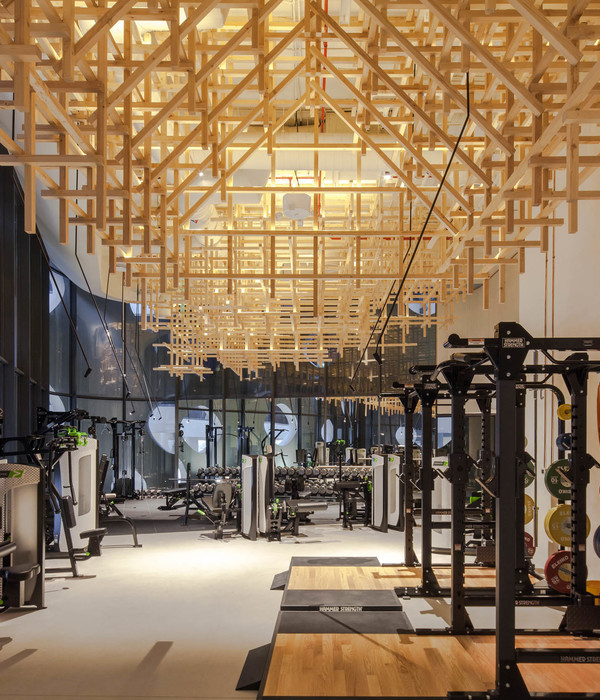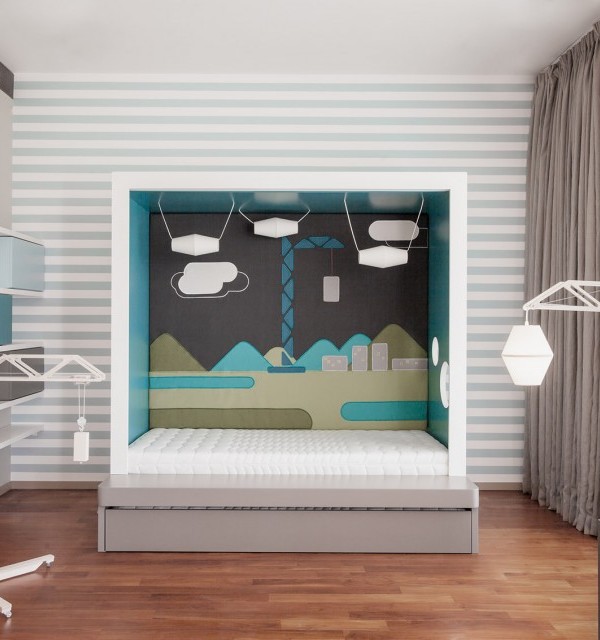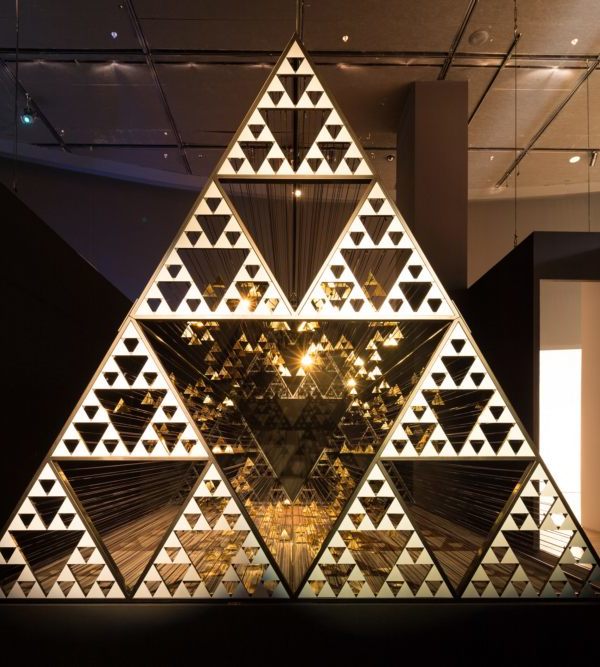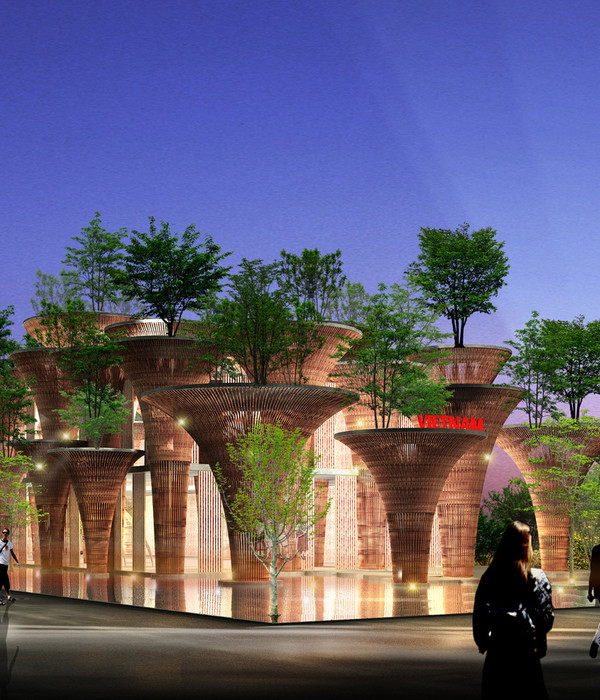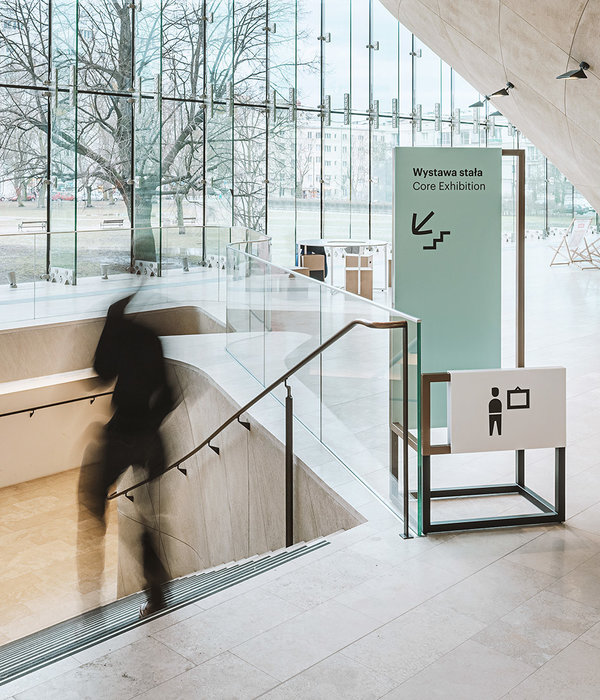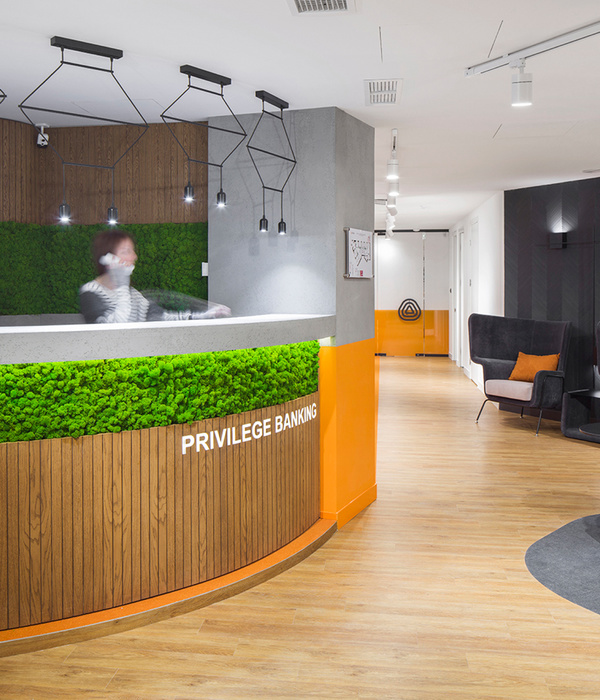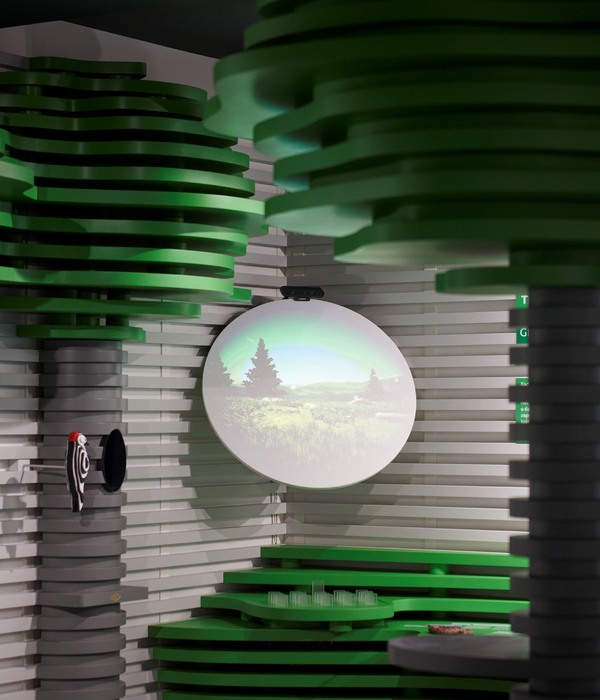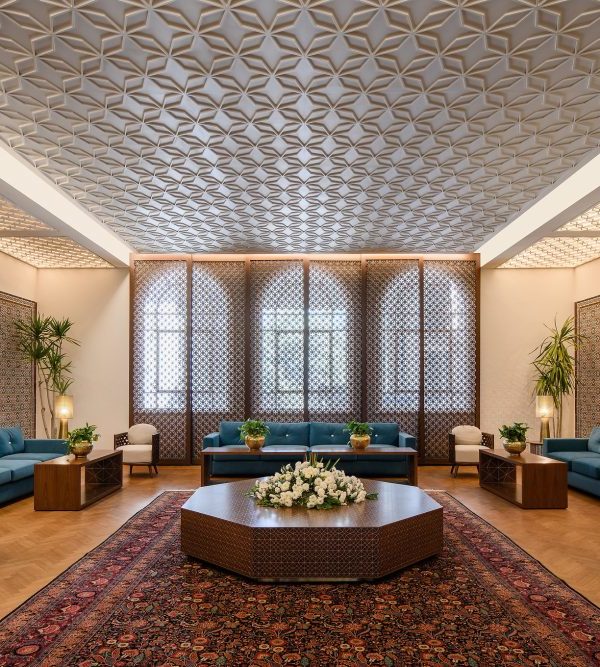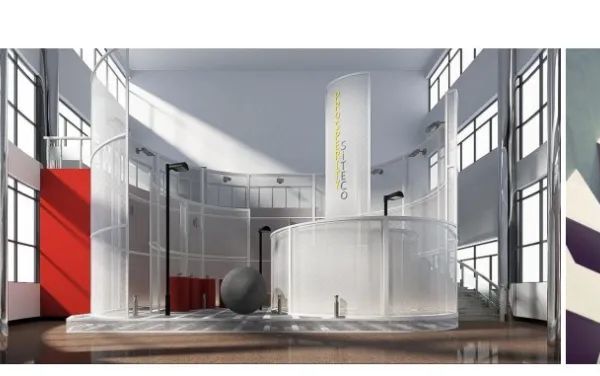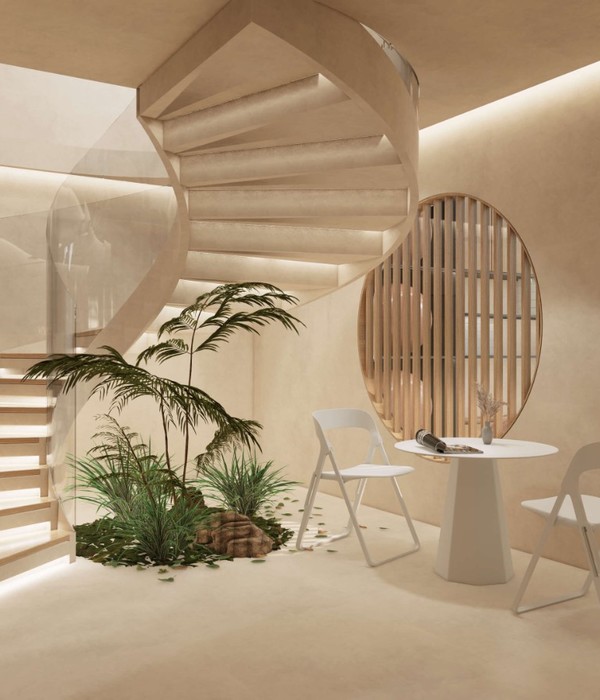布里斯班Ekka嘉年华盛会是昆士兰当地生活中的一项重要风俗活动。The Royal National Associations(简称RNA)年度展主要侧重于畜牧业和农业领域,其中包括世界最大的牛类展览,不同品种的牛肉产品和奶牛在此展出,成为吸引世界游客的重要行业展览活动。
The Brisbane “Ekka” is an institution in Queensland life. The Royal National Associations (RNA) annual show has a major focus on the grazing and agricultural industries and includes one of the world’s largest cattle shows, where beef and dairy cattle of many breeds are exhibited and this event is seen as the major industry showcase drawing visitors from around the world.
▼大型动物展示馆南侧外观,view from the south of Large Animal Pavilion
▼北侧立面及运输设施,north facade and transport facilities
▼大型动物展示馆西侧外观,view from the west of Large Animal Pavilion
内城中历史悠久的RNA展览场地作为国家最大的城市更新项目的一部分,目前正在重新开发。重建项目在保留和突显大量现有历史建筑和场地的同时,还整合了一系列新增功能,如零售、商业、多户住房、多用途会议空间、展览建筑和停车设施。新建大型动物展示馆的设计不仅满足每年牛类和其他大型动物的展览需求(能够容纳多达1800头牛),同时也能供每年举行的其他大型展览使用,停车场可以满足集会和展览参与者以及附近皇家布里斯班医院(Royal Brisbane Hospital)的使用需求。
The historic RNA showgrounds in the inner city are currently being redeveloped in of the country’s largest Urban Renewal programmes. The redevelopment will retain and enhance a significant stock of existing heritage buildings and places, whilst integrating a range of new retail, commercial, multi-residential, new multi-purpose convention, exhibition, and car-parking facilities. The new Large Animal Pavilion is designed not only to accommodate the annual Cattle and other large animals’ exhibition (housing up to 1800 head of cattle), but also to provide for other major exhibitions each calendar year, and further car-parking to meet the demands of the Convention and Exhibition attendees and the nearby Royal Brisbane Hospital.
▼项目在保留原有历史建筑及场地的同时整合新的功能,the project retain existing heritage buildings and places, whilst integrating a range of new facilities
▼立面楼梯及停车场,stairs and parking area
多模式的运作方式意味着建筑师需要在没有任何国际先例参考的情况下,进行充满独创性的设计。建筑师与业主、重要相关人士形成紧密的工作联系并进行了大量的研究、参与年度展览、观察记录对设施的需求与复杂的内部流线,其中也包括了装卸牛类高峰期的相关记录,以确保强大而灵活的设施能够应对内部已知和未知的运作要求。
The multiple modes of operation demanded a unique design with no recognisable international precedents. We developed a strong working relationship with the client and key stakeholders, undertook significant research, attended the annual show and observed and recorded the facility demands and complex logistics, including the peak periods of loading and unloading of cattle to ensure a robust and flexible facility that could easily and readily adapt to both the known and unknown variations in the buildings operations.
▼夜景,night view
▼总平面图,site plan
▼一层平面图,ground floor plan
▼二层&三层平面图,level 1 and level 2 plan
▼四层&五层平面图,level 3 and level 4 plan
Completion date: 2018
{{item.text_origin}}


