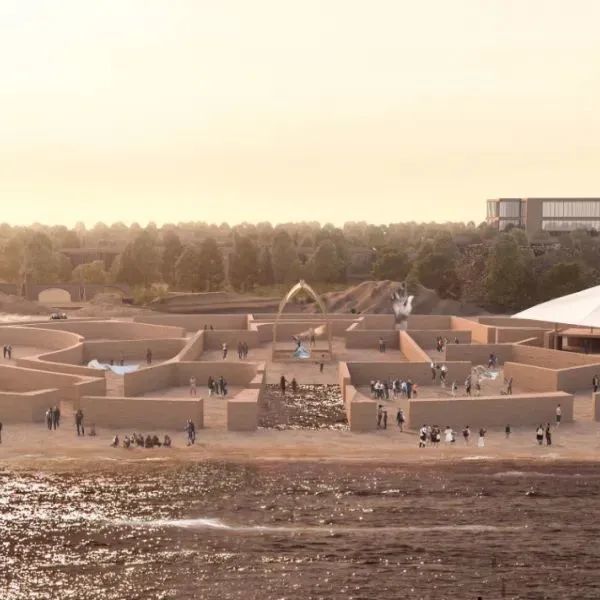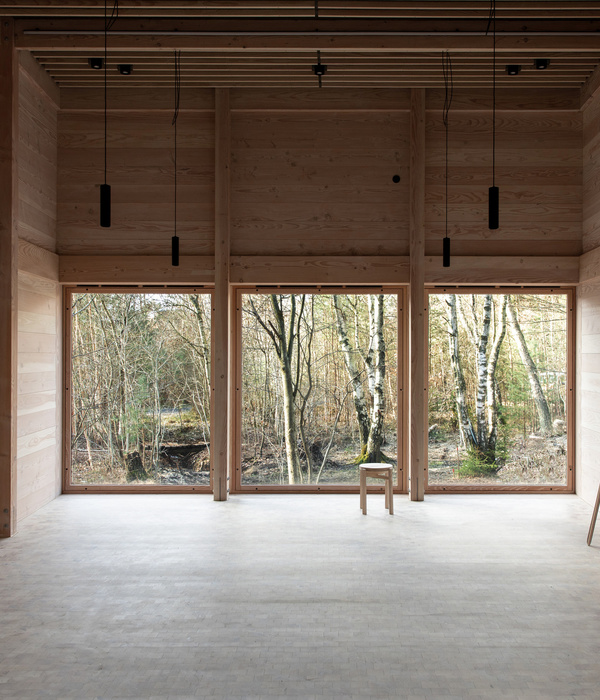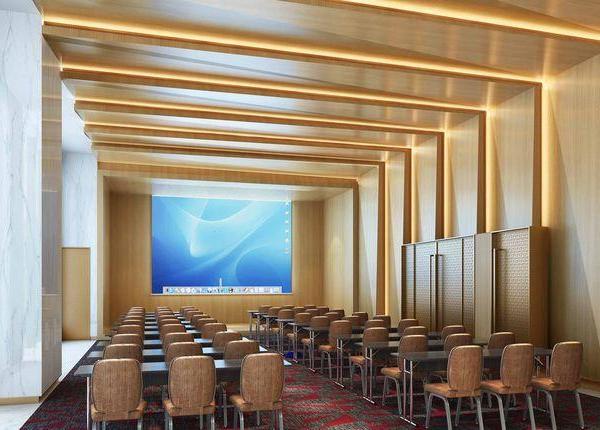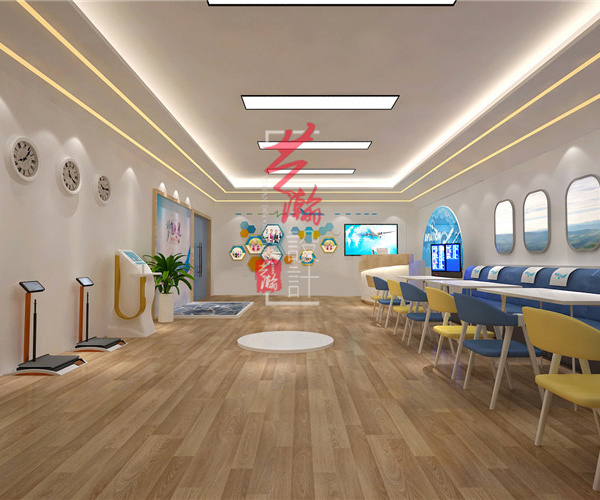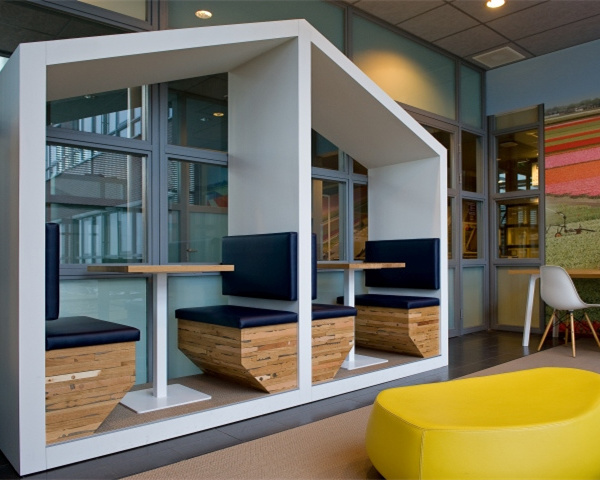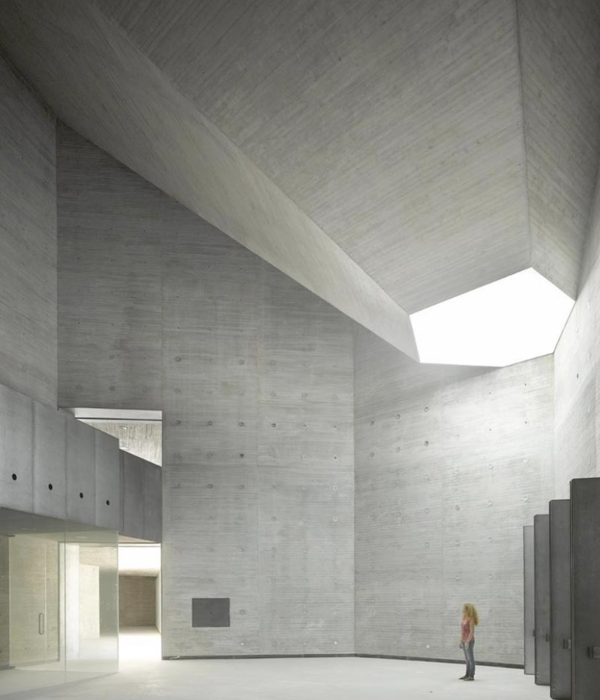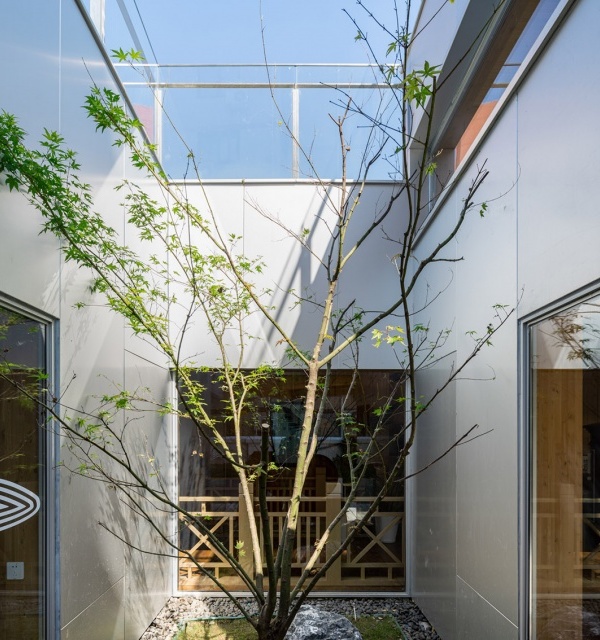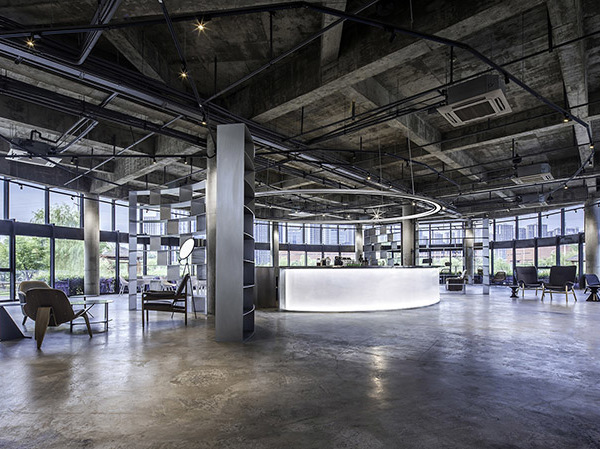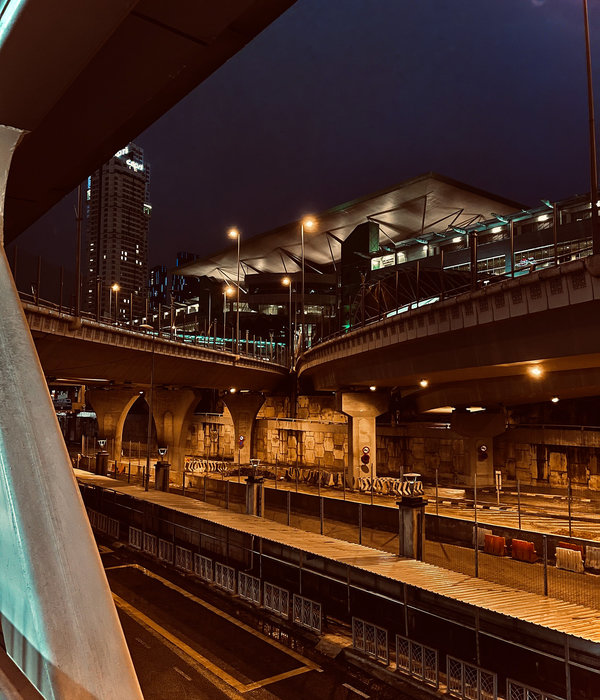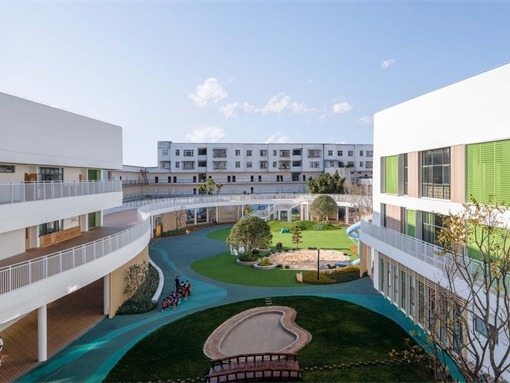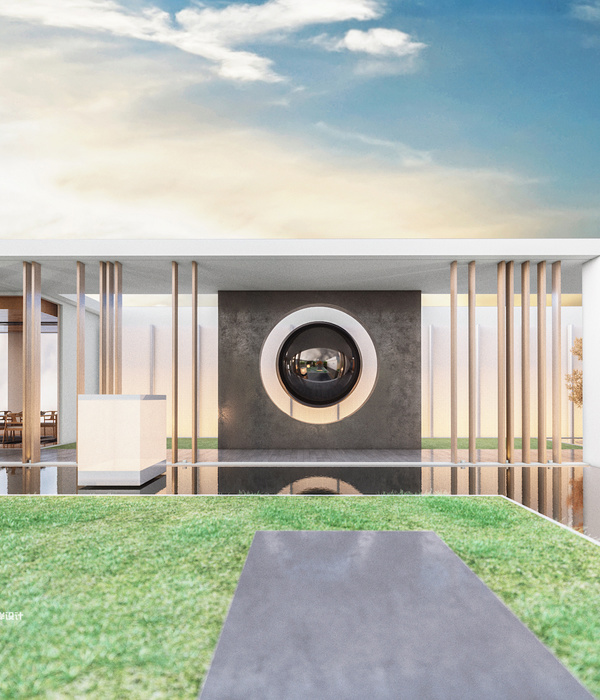Firm: Montemurro Aguiar Architects
Type: Commercial › Bank
STATUS: Built
YEAR: 2016
SIZE: 10,000 sqft - 25,000 sqft
BUDGET: $10M - 50M
The new headquarters of Raiffeisen Bank of Campagnadorna in Stabio exposes the contrast between two orthogonal sides towards the main cantonal road and one side towards the historical residential area of the town.
The squareness of the building is based on the geometry of the industrial buildings in the area. The part of the building that is facing the historical residential area has a form of a curved soft skin that incorporates the spaces that were present in the old towns.
The curved shape of the building intends to form the space of a big "square" and looks to dialogue with the presented scenario.
The building offers a continuity of the public spaces. We wanted the building to be not only a bank, but also a public space, a transitional zone, a pedestrian link that leads to the railway station. This connection is projected by the court under the building as an underpass in the pivotal point of the project that is where the main entrance of the bank is located.
In the atrium of the bank there is an empty space with the height of three floors lit by a skylight.
This becomes the theme of the project as it was the intention of the client to create an "open" and "transparent" bank, a new concept of banking.
The light is fundamental in this empty space. From there, a curved staircase leads the customers to a consulting area on the first floor.
The offices of each of the two upper floors are organized to the orthogonal sides of the building.
{{item.text_origin}}

