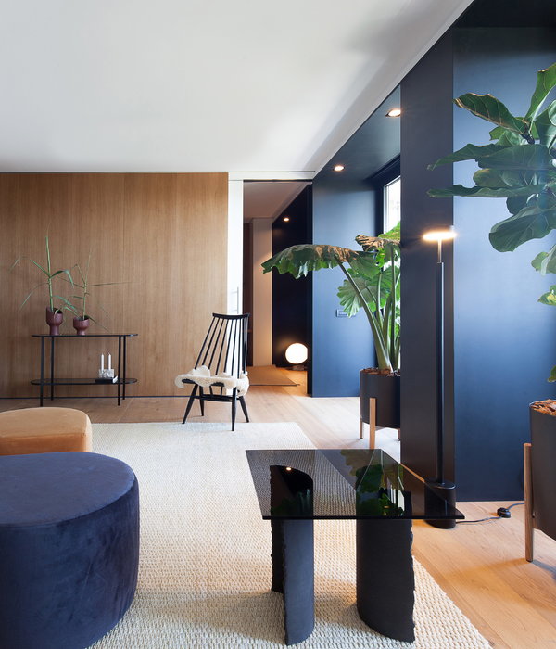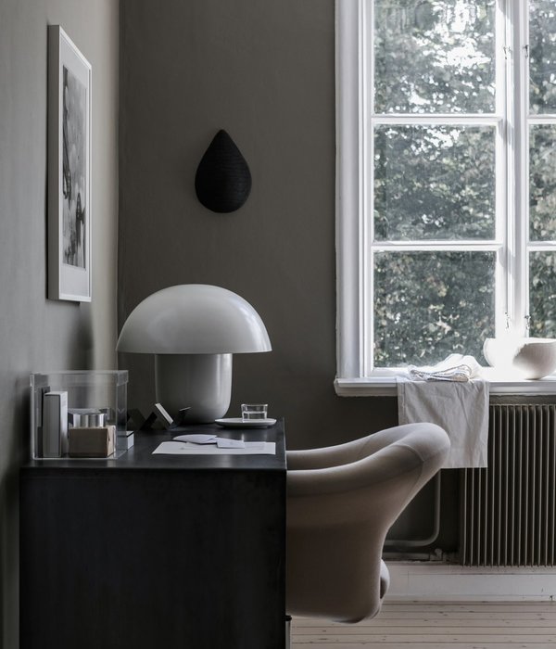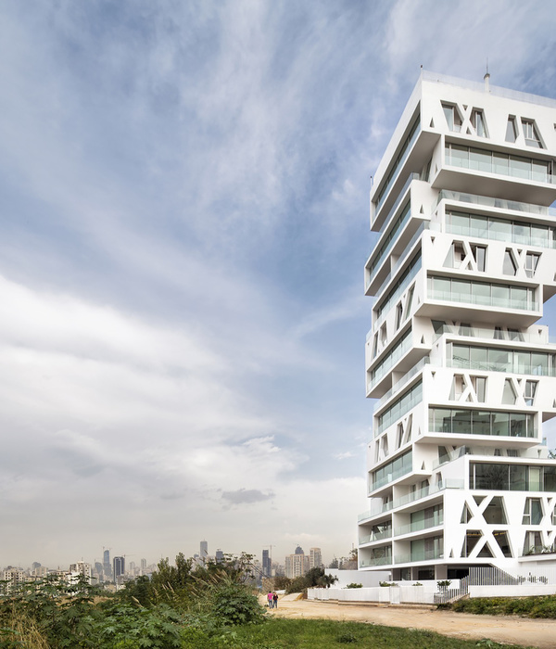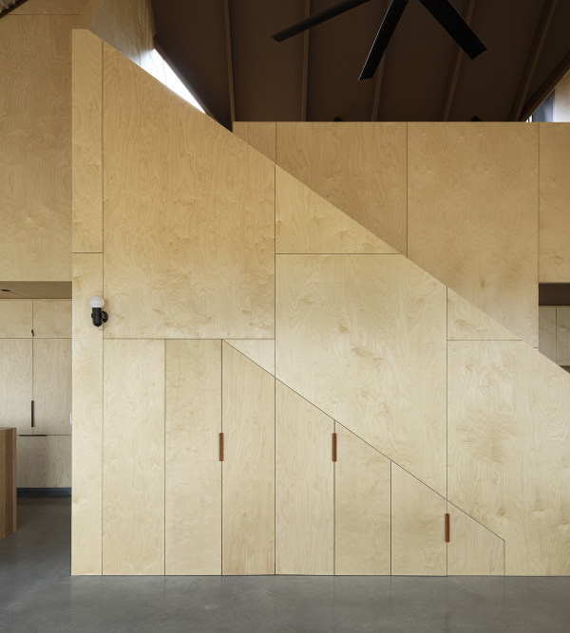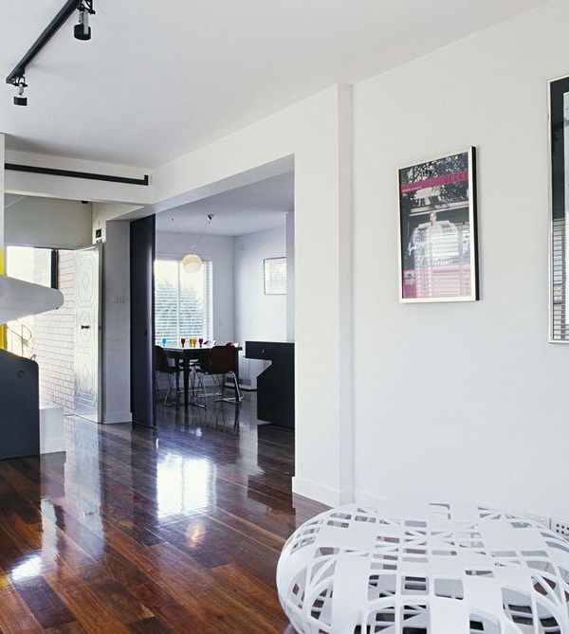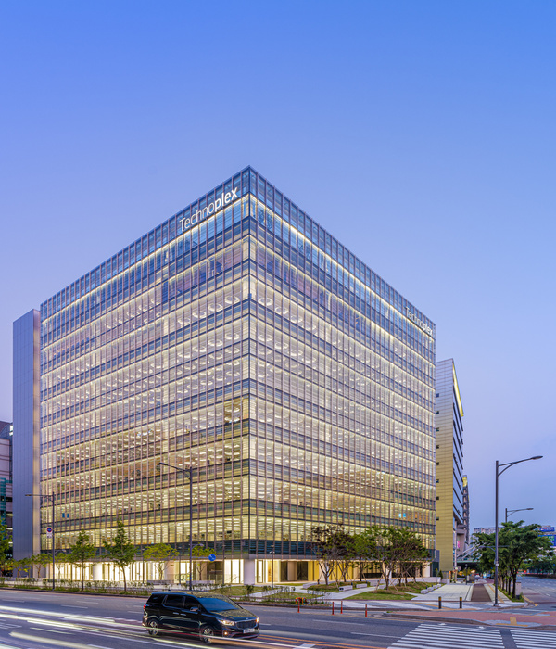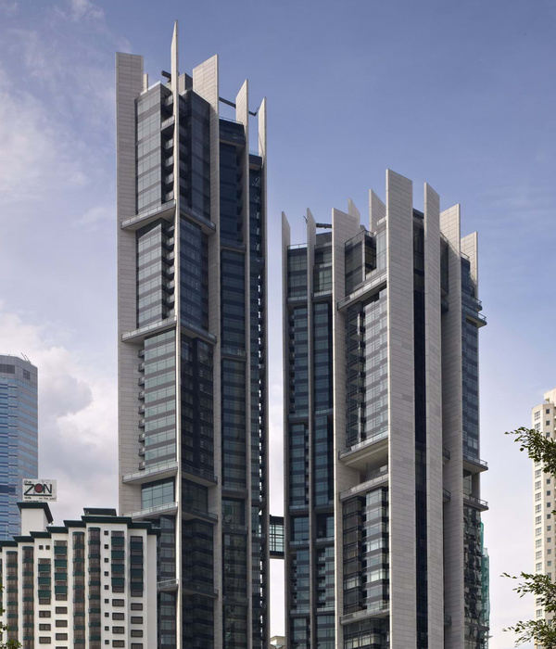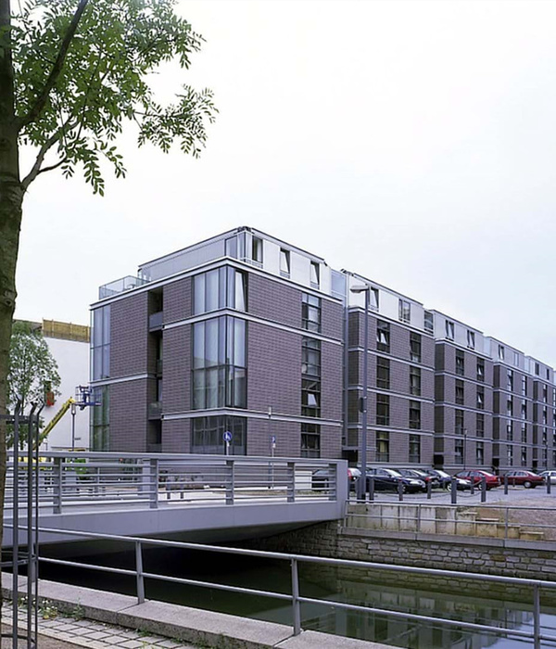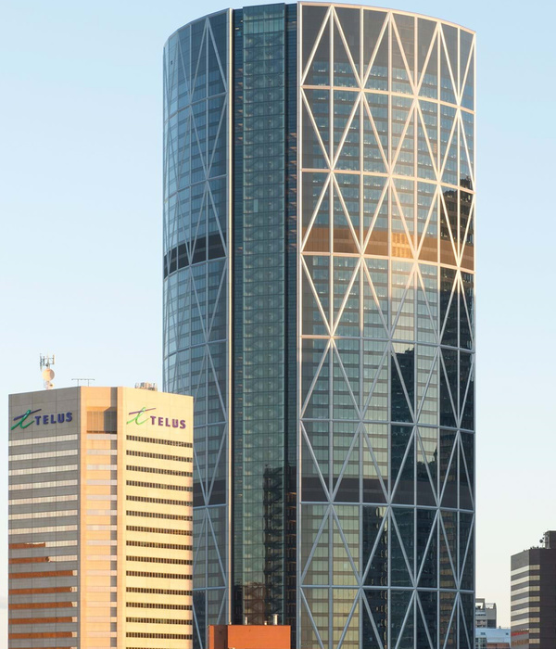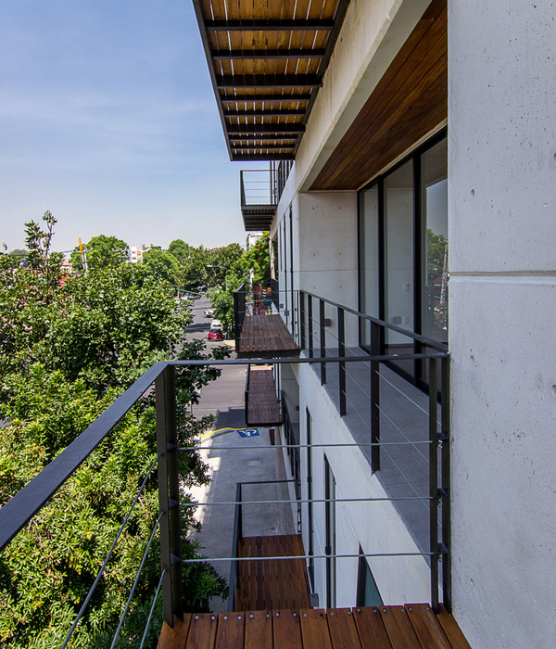Il progetto di "Casa Nili" riguarda la ristrutturazione di alcune zone dell’abitazione esistente. Partendo dalla riorganizzazione del piano terra dell’edificio principale secondo le nuove esigenze della committenza, desiderosa di avere uno spazio living e cucina completamente affacciati sul cortile interno, si è poi passati all’annessione di un nuovo volume dalle fattezze decisamente più contemporanee, che ha definito un nuovo spazio porticato contiguo alla zona giorno. La progettazione dell’ambiente outdoor ha preso in esame l’ampio spazio di cui l’abitazione già disponeva e la preesistenza del granaio, organizzando una sequenza di cinque spazi disposti per una lunghezza totale di circa 22 metri: una zona “bagnata” rivestita in Teak, delimitata da un setto dal quale viene erogata l’acqua della doccia; una piscina di 12 m di lunghezza, con bordo a “sfioro”, dotata di un ampio bagnasciuga a filo d’acqua che, gradualmente, si immette nella vasca principale; una zona prendisole esterna, anch’essa in Teak ed infine un’aiuola decorativa, a chiudere la composizione progettuale, nella quale è stata collocata una pianta di ulivo.
The project of "Casa Nili" concerns the renovation of some areas of the existing house. Starting from the eorganization of the ground floor of the main building according to the new needs of the client, eager to have a living space and kitchen completely overlooking the inner courtyard, we then moved on to the annexation of a new volume with much more contemporary features, which defined a new porch space adjacent to the living area. The design of the outdoor environment took into consideration the large space that the house already had and the pre-existence of the barn, organizing a sequence of five spaces arranged for a total length of about 22 meters: a "wet" area covered in Teak, delimited by a septum from which the water from the shower is supplied; a 12 m long swimming pool, with an "overflow" edge, equipped with a large beach flush with water that gradually flows into the main pool; an outdoor sunbathing area, also in Teak, and finally a decorative flowerbed, to close the design composition, in which an olive tree plant has been placed.
Year 2019
Work started in 2018
Work finished in 2019
Status Completed works
Type Single-family residence / Swimming Pools / Interior Design / Custom Furniture / Lighting Design / Furniture design / Product design / self-production design
{{item.text_origin}}

