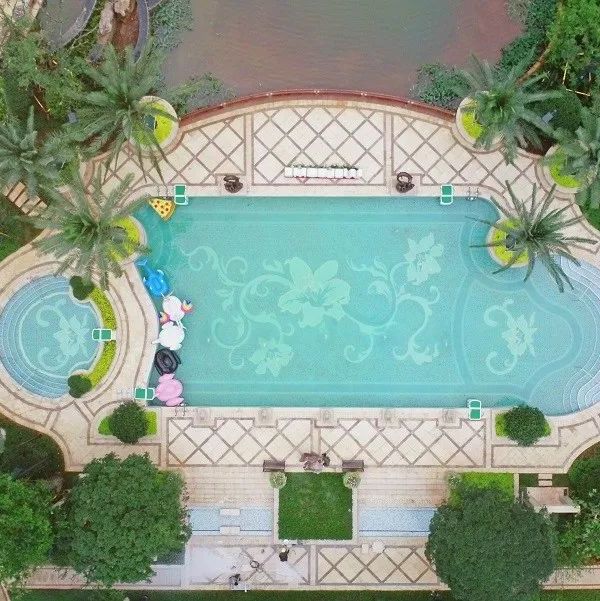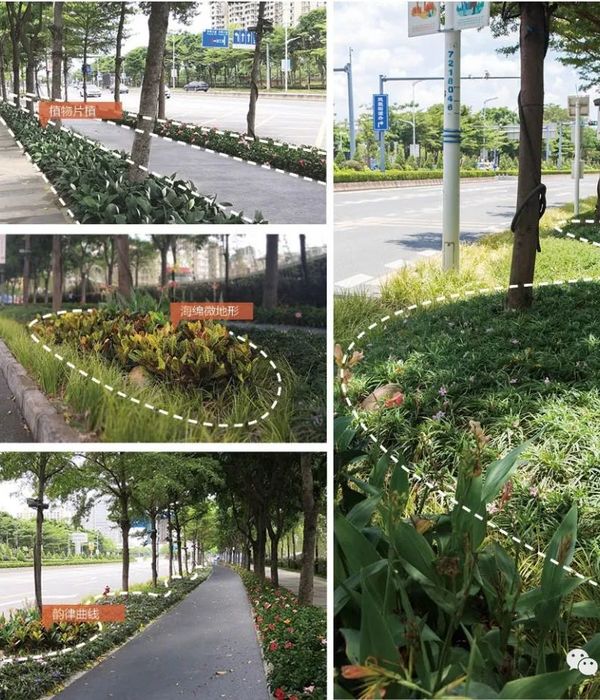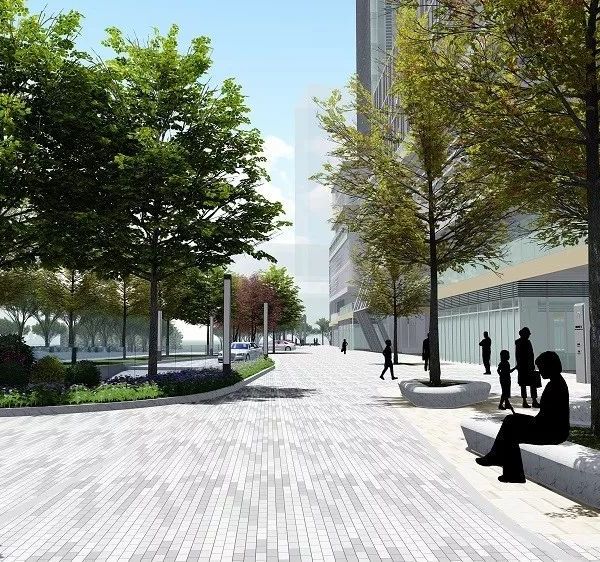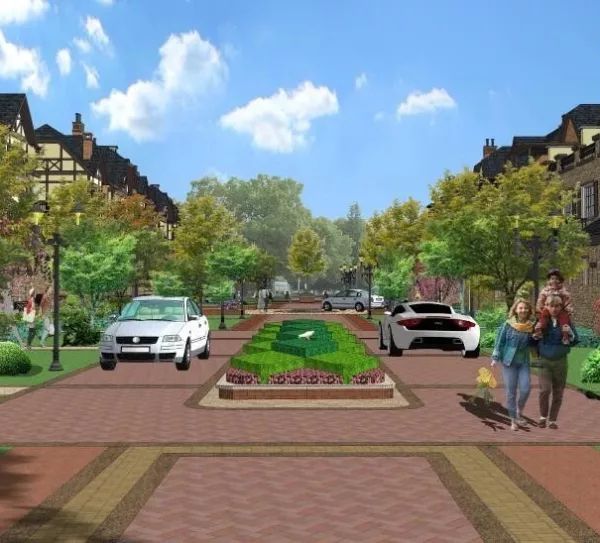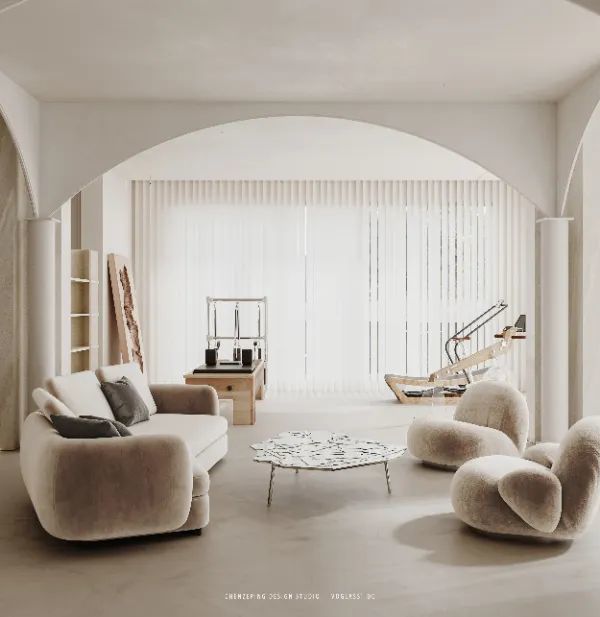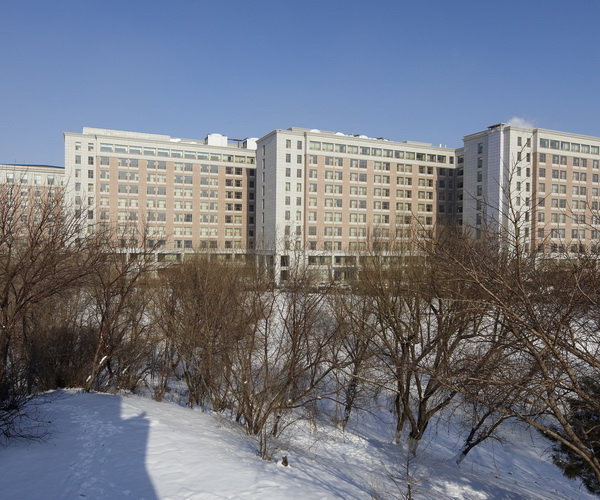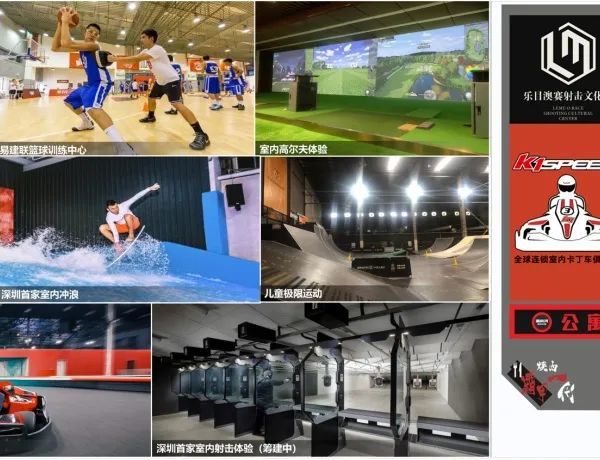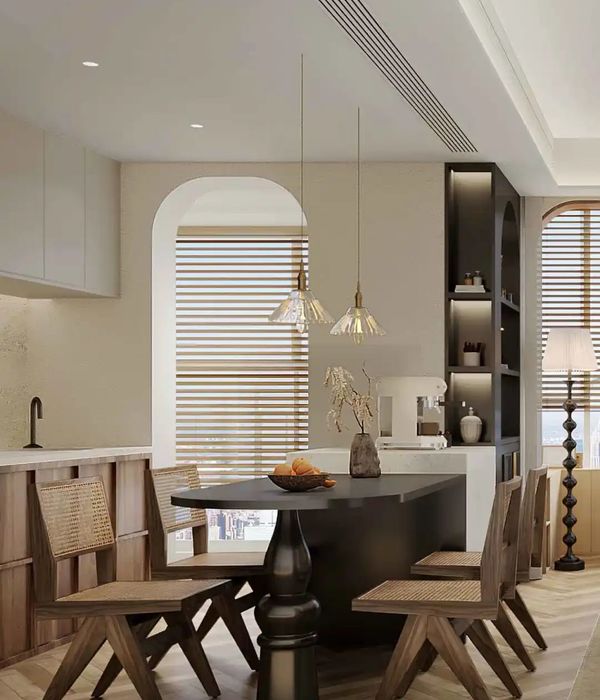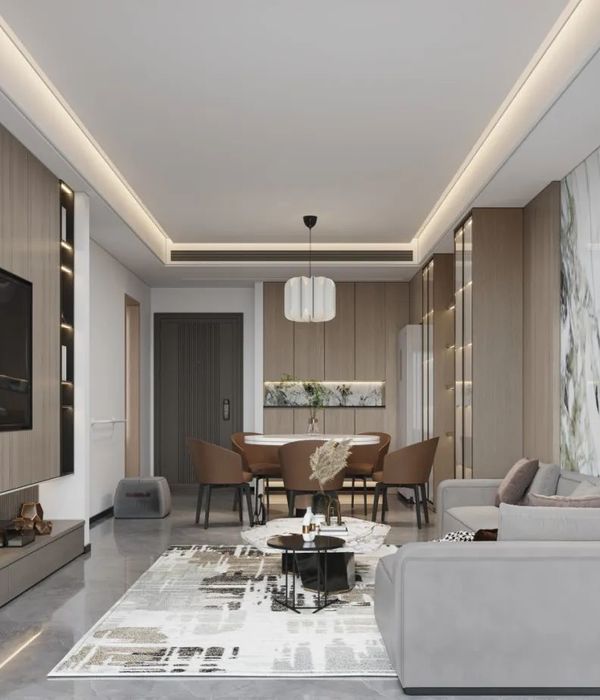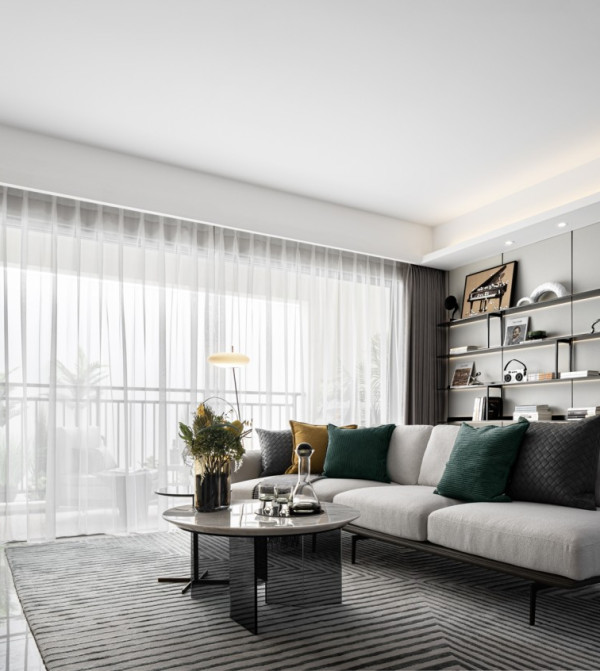- 项目名称:墨西哥 MR299 商住两用项目
- 设计方:HGR Arquitectos
- 位置:墨西哥
- 摄影师:Diana Arnau
Mexico MR299 residential complex projects
设计方:HGR Arquitectos
位置:墨西哥
分类:商业建筑
内容:实景照片
图片来源:Diana Arnau
图片:34张
摄影师:Diana Arnau
该项目位于一块364平方米见方的地址内,坐落在Matías Romero和Dr. José Maria Vertiz大街的拐角处。项目工程包括一座六层建筑,一层包括停车场和大厅,另外的五层均是住宅公寓,共设有15套公寓。
因为该项目刚好位于该区域中一个比较重要的位置,所以设计师们希望设计了一个惊人的外观,以避免和周围的建筑雷同或接近。为了实现这一目标,设计师们设计了一个网格型的运动外观,阳台的开口和台阶,在不同层面以不同的形式呈现。
建筑师们曾经与建筑师Ariel Rojo合作过,所以这次也设计了类似的晶格外观,服务区域(停车场和循环中心)被设计了特殊的晶格外观。为了在外观上创造出更大的对比,整个建筑是由白色混凝土建造的,这样上面的住宅空间和下面的服务区就很容易区分了。
译者: 蝈蝈
The project is located in a square site of 364.00 m2, at the corner of Matías Romero and Dr. José Maria Vertiz streets. The project consists of a building of 6 levels, the first level is for parking and lobby, while the other 5 levels are for apartments, with a total of 15 dwellings.
As it is located in a very important corner of the area, we designed a striking facade that would not break with the style of the neighborhood. To achieve this, we designed a grid that gives movement to the facade, with a play of openings that generate balconies and terraces that vary by level.
Similarly, we worked with the designer Ariel Rojo to create a concrete lattice that serves as a facade for the services (parking and circulation core). In order to give a greater contrast to the facade, the entire building is made of white concrete, easily differentiating the dwellings from the services.
墨西哥MR299商住两用项目外部实景图
墨西哥MR299商住两用项目外部侧面实景图
墨西哥MR299商住两用项目外部门口实景图
墨西哥MR299商住两用项目外部过道实景图
墨西哥MR299商住两用项目外部阳台实景图
墨西哥MR299商住两用项目外部局部实景图
墨西哥MR299商住两用项目之墙体细节实景图
墨西哥MR299商住两用项目之露天天台实景图
墨西哥MR299商住两用项目外部夜景实景图
墨西哥MR299商住两用项目实景图
墨西哥MR299商住两用项目平面图
墨西哥MR299商住两用项目剖面图
{{item.text_origin}}

