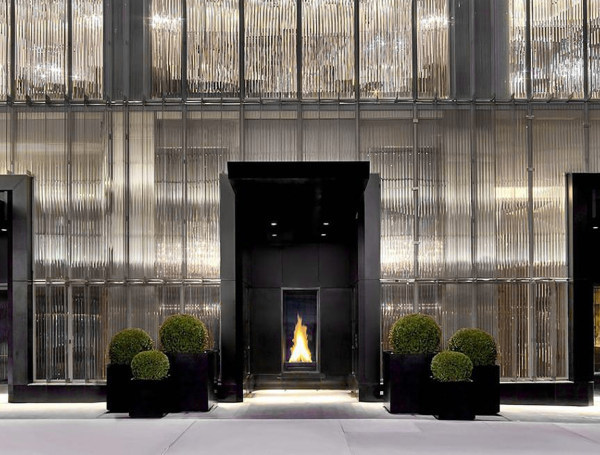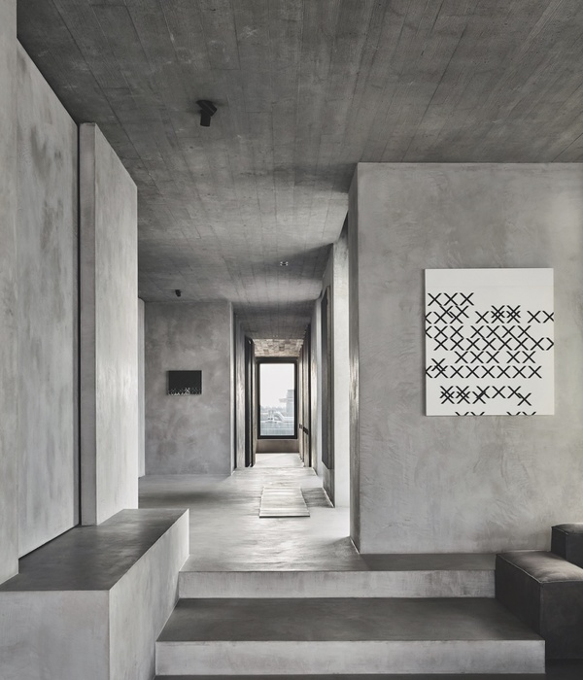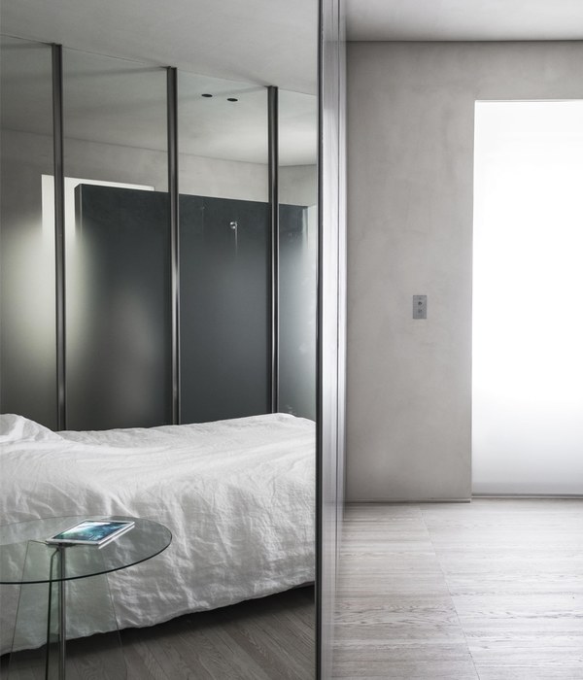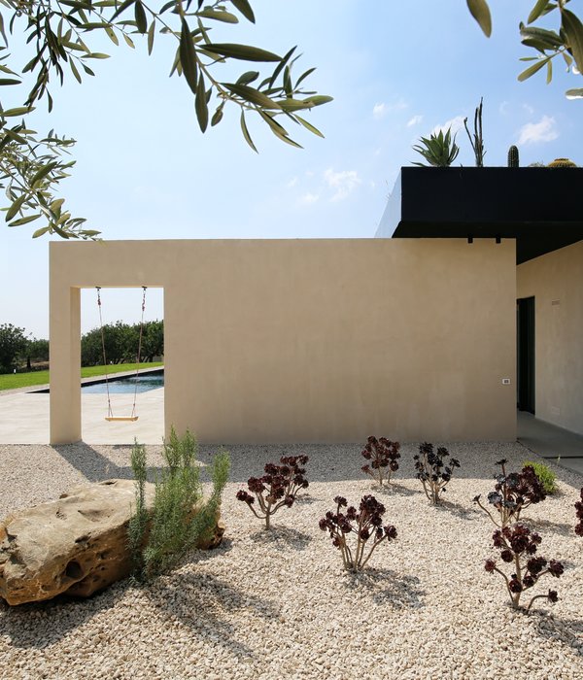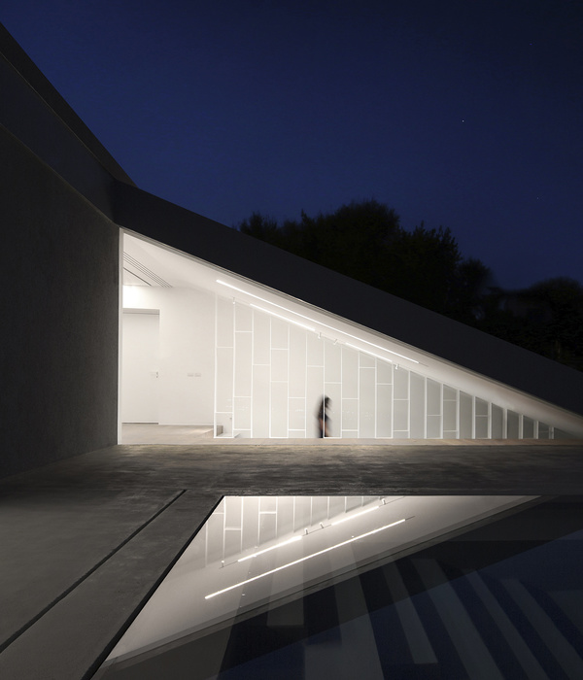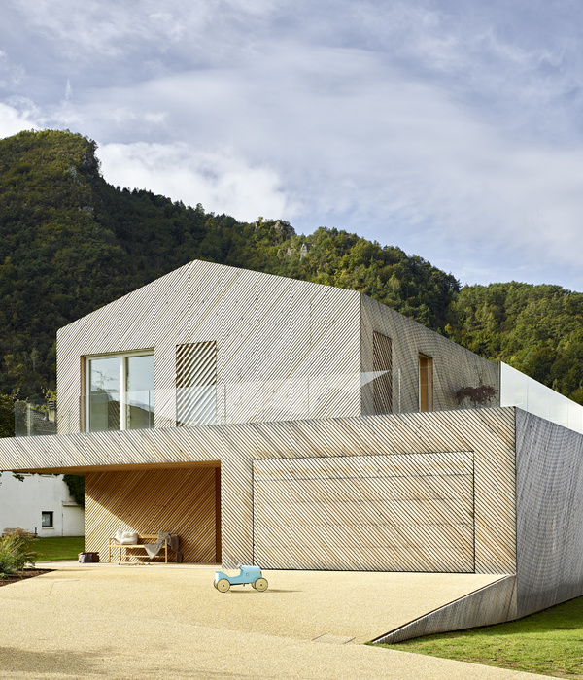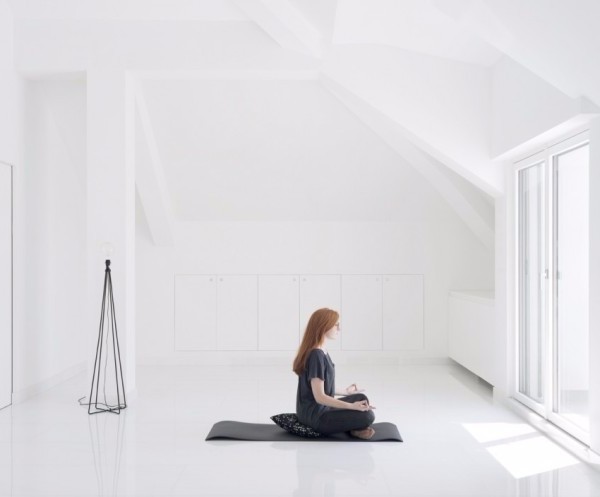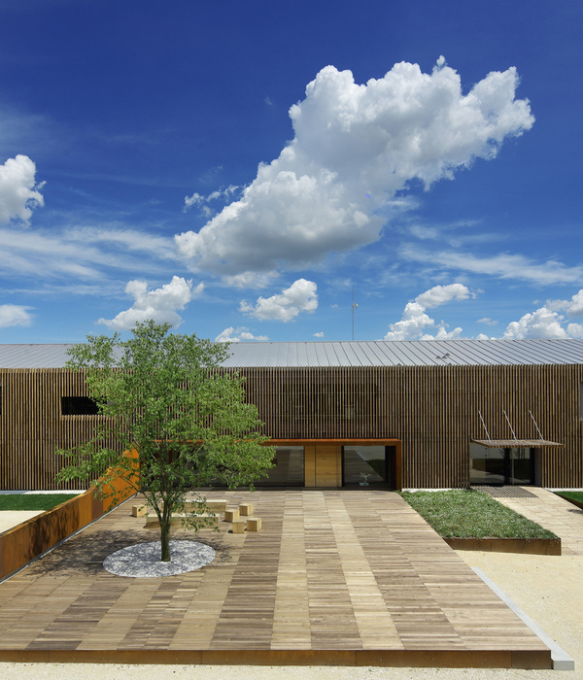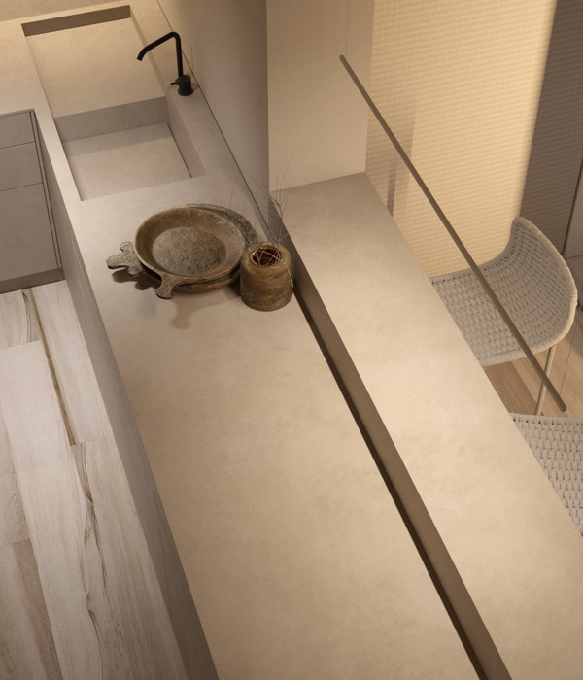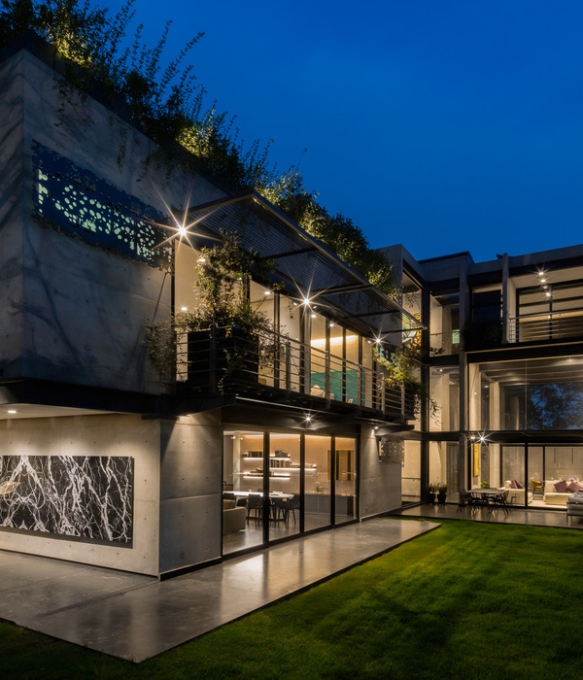KWK Promes Garden House
这座花园住宅是 KWK Promes 建筑工作室的一个特殊项目。位于波兰乡村,一栋独一无二的别墅住宅。
From the Garden House was an exceptional project for the Katowice-based architecture studio KWK Promes. Situated in a secret location in the Polish countryside, the private villa took a path to completion that was unique in more ways than one.
当你靠近别墅时,一个完全由混凝土包围和石头覆盖的通道通向一个入口。
The same variety of vistas happens when one closes in on the villa. A covered wooden lakeside promenade hugs one side of the house while a completely concrete-surrounded and stone-covered pathway leads to one entrance.
| 入口处
混凝土浇筑的院墙一方面是设计耗时久。KWK Promes 的创始人 Robert Konieczny 在 2008 年与客户进行了第一次讨论,然而别墅在 2020 年初完成。另一方面,客户选择一个不起眼的 2.5 公顷草地。
First unusual aspect was the extent of time that it took to complete the entire project. KWK Promes founder, Robert Konieczny, had his first discussions with the client in 2008, yet the villa was completed in early 2020.
The second exception to norm was that instead of selecting a gorgeous site for his future villa, the client had bought a non-descript, 2.5 hectare meadow site that really had very little to recommend it as a setting for an opulent villa of substantial size.
Robert Konieczny
聘请了一位日本花园设计师在场地上创建了一个花园。他只告诉花园设计师,预留出房子的建造空间,与常规的先建筑后花园的设计方式相反。
He hired a Japanese garden designer to create a garden setting on the site in advance of starting the plans for the house. He told the garden designer only that he should leave space for a house and that the garden should and will influence the house design.
步道、人工湖岩石山所有都成为了房子本身的灵感来源
Walking paths, a man-made lake, a rocky hill all of these became inspiration for the house itself.
|建筑外观一角
Konieczny 在 2011 年开始建造这个住宅项目,但由于附近环路开发项目的不确定性而被推迟。房子的实际建造花了四年时间,但误打误撞使得花园和景观如客户所希望的那样成熟。
Konieczny began the house project in earnest in 2011, only to be delayed by uncertainties about a nearby ring road development. The actual construction of the house took four years, but all of the delays allowed the garden and landscape to mature just as the client had hoped for.
GardenHouse 面积为 1997 平方米 (21,496 平方英尺),从某些角度看它很壮观。然而从其他人的角度来看,尤其是从岩石花园、内庭院和湖的角度来看,建筑的一部分已经被花园隐藏起来,成为配角。
At 1,997 square metres (21,496 sq.ft) the villa is massive, and it looks imposing from some angles. Yet from others, especially from the rock garden, inner courtyard and from the lake, the structure is already partly hidden by the garden and appears to belong to its setting perfectly.
室内随处可见的弧形一层由三个不规则的曲面体量组成,包括一个开放的生活区,向绿色庭院开放,另外还有一间书房、工作室、杂物间和车库。顶层是方形的,设有几间卧室和客厅,与之形成对比,空间均围绕着一个中央露天中庭。
The ground level is created by three curving irregularly shaped forms and includes a vast open living area opening into green courtyards, plus a study, studio, utility rooms and garage. The top level is square in contrast and features several bedrooms and sitting rooms, all located around a central open-air atrium.
| 屋顶视角
左右滑动
空间奉行极简主义和略显野兽主义的设计元素,别墅反馈了优越的自然环境,但它也是一个独特的宏伟结构,将同样适合在城市中作为艺术画廊或博物馆。
With the minimalist, even slightly brutalist, design elements, the villa reflects and responds to the site’s still-sparse natural setting yet it is also a singularly magnificent structure that would be equally appropriate as an art gallery or a museum in a totally urban setting.
平面布置图
结构分析图
关于KWK Promes
Robert Konieczny 毕业于格里维策的西里西亚理工大学建筑学专业。1996 年,他获得了新泽西理工学院的证书。随后于 1999 年建立 KWK Promes 建筑工作室。他是 KWK Promes 建筑工作室的领导者和创始人。
Robert Konieczn graduate of Architecture at Silesian University of Technology in Gliwice. In 1996 he received the certificate of New Jersey Institute of Technology. A leader and a founder of KWK Promes architecture studio established in 1999.
瓴 | 伶境巧生 居衍新格
光让空间相互连结、穿透和延伸
Russell&George 的沉浸式深海之旅
Casa Mais Linda 反差的魅力
{{item.text_origin}}

