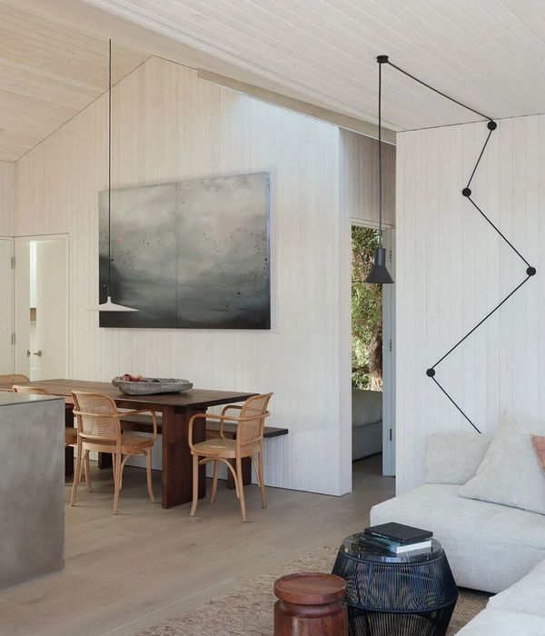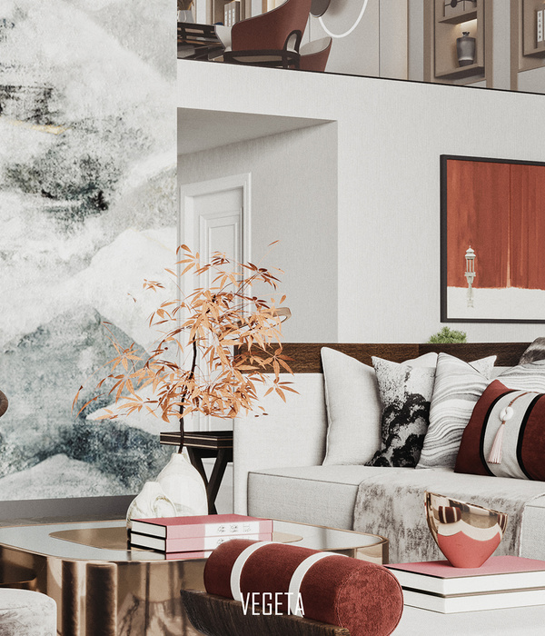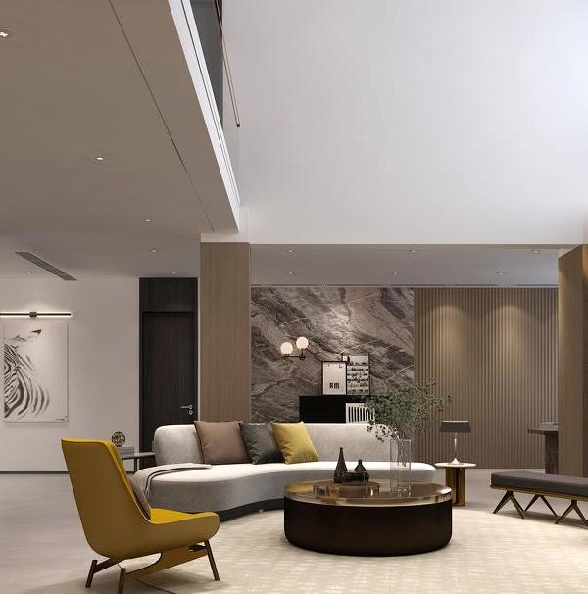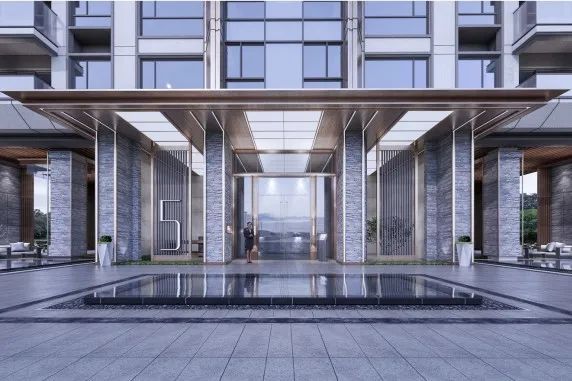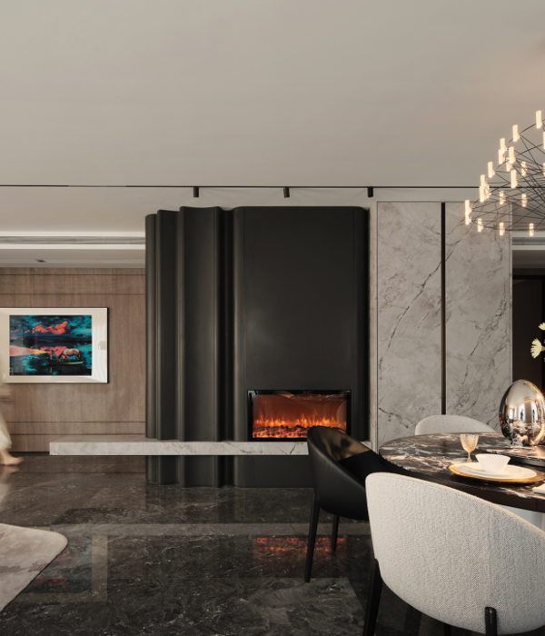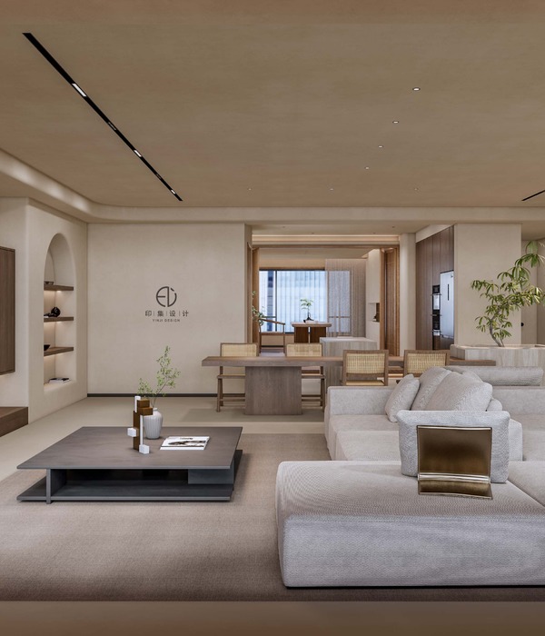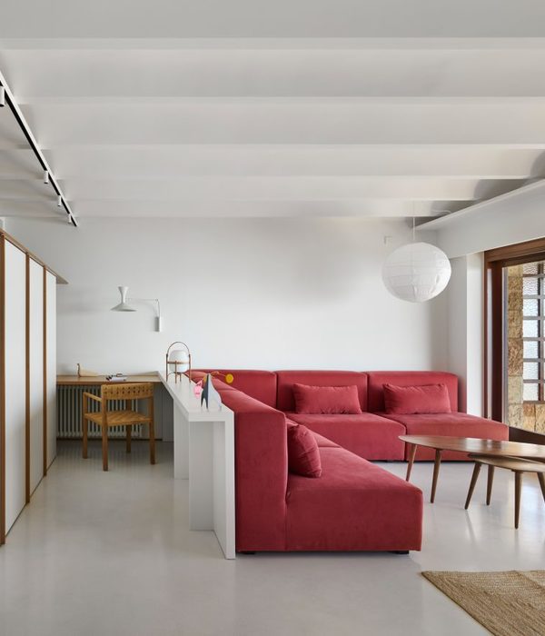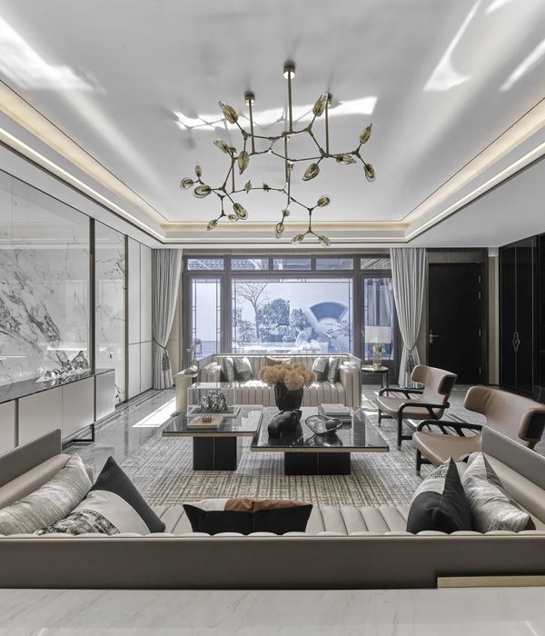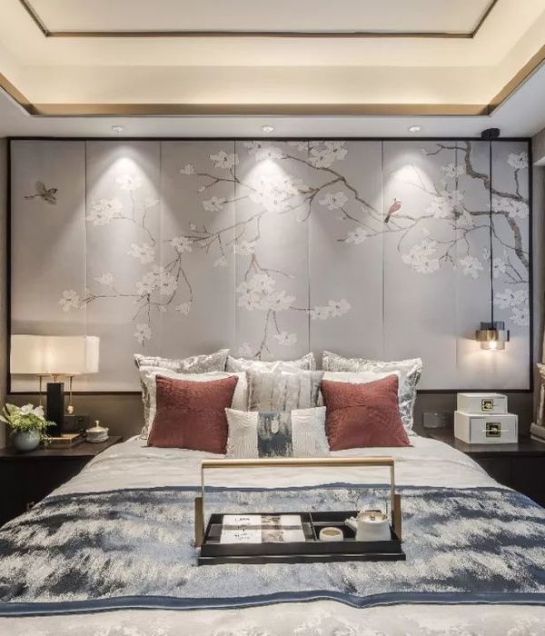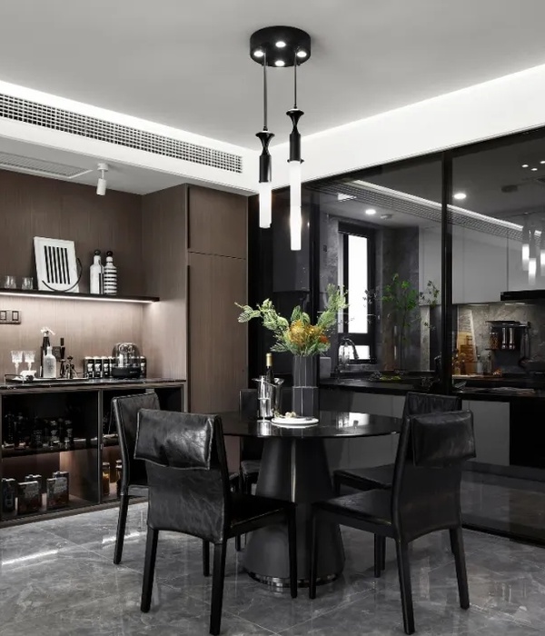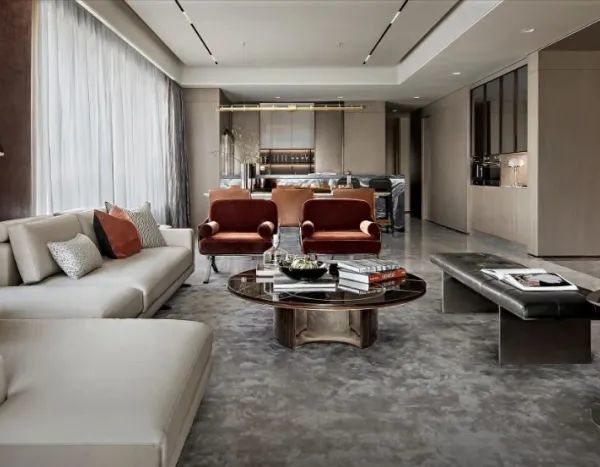The Casa del Limonero is a house on two floors; compositionally divided into two clear sections: the first area is where the main access from the street is located, occupied by a pre-existing construction and a rear one, with the bedrooms and central courtyard, which has different programs: terrace, pool and connections to the new building. It also serves as a hall because it contains the landing of the staircase and access to the rear bedrooms.
The staircase and its triple function: besides being the access to the upper floor, it is a service area and has the formal strength of a sculptural element within the central courtyard.
The rescue and rehabilitation of the existing building seeks to create a fusion between the old space and the new one in a natural way. Lighting and ventilation are primary factors to create atmospheres of enjoyment and comfort for users. A house completely linked to the outside, making spaces that are enriched by the aesthetics of all materials and maximizing passive conditioning systems to reduce energy costs in the home.
The traditional concept is retaken and transformed into a modern design. Both in the old and the new areas similar construction systems were used with a limited number of materials. The predominant materials are stone, wood, traditional flooring, metal, and white cement as wall cladding.
Traditional houses in the historic center of Mérida used cement floors in the shape of mosaics with colorful and different designs, forming mats in the spaces and marking a pattern in the decor of each room. Our proposal takes up the material and concept but turns them into large areas of white cement and other surfaces with integrated mineral green pigment, strongly defining the color palette that becomes one of the characteristic features of the house.
The merger of the historic character of the building and contemporary architecture create a perfect and harmonious amalgam, allowing a clear and sober language that supports the incorporation of functional and yet formally unique elements, enhancing the material they were made from while remaining outside our natural environment and the great possibilities that it provides through its proper use.
Traditional techniques and regional materials point toward the spatial and aesthetic composition of the project; revealing the labor of our builders who manufacture our identity.
At the end, a house that respects the environment, harnesses the landscape, converses with the human scale and the spatial sense.
Originally published on October 12, 2016.
{{item.text_origin}}

