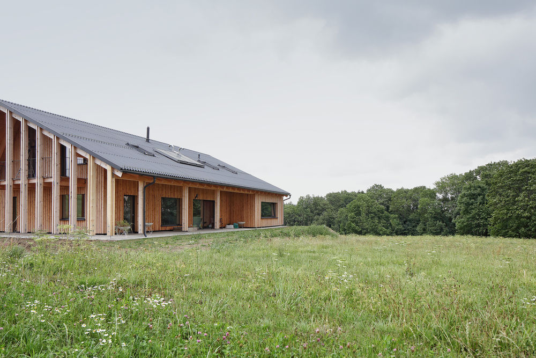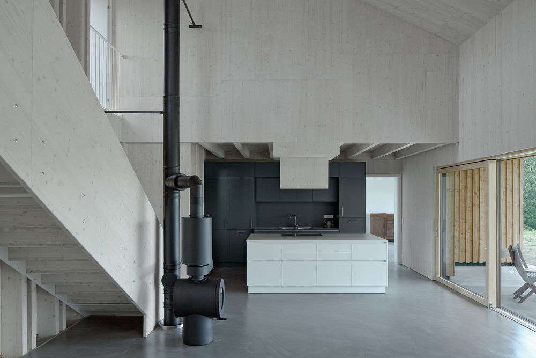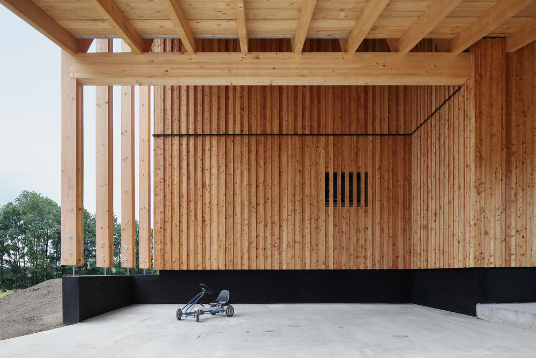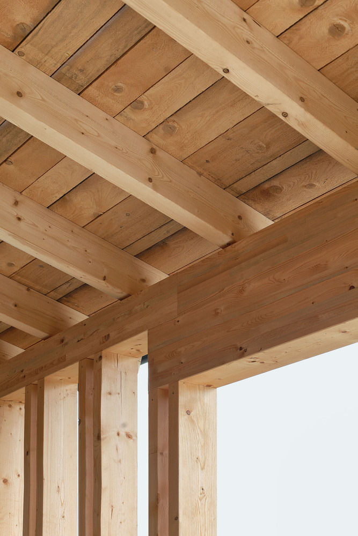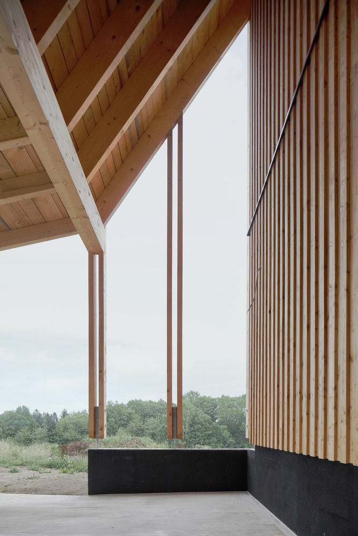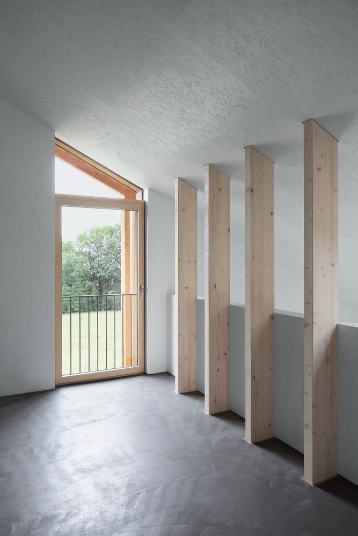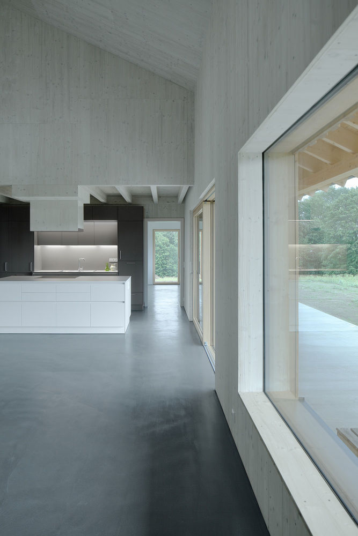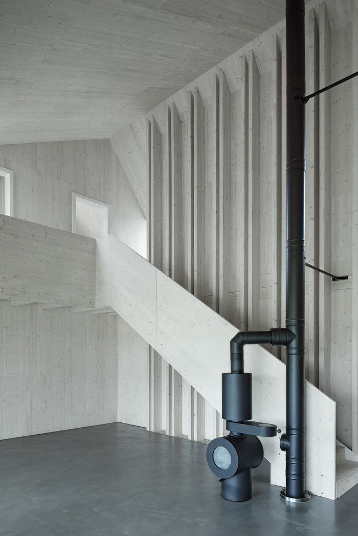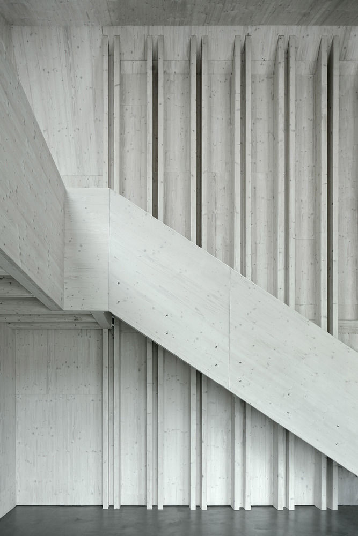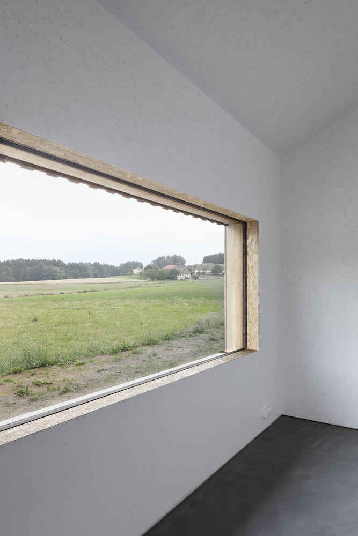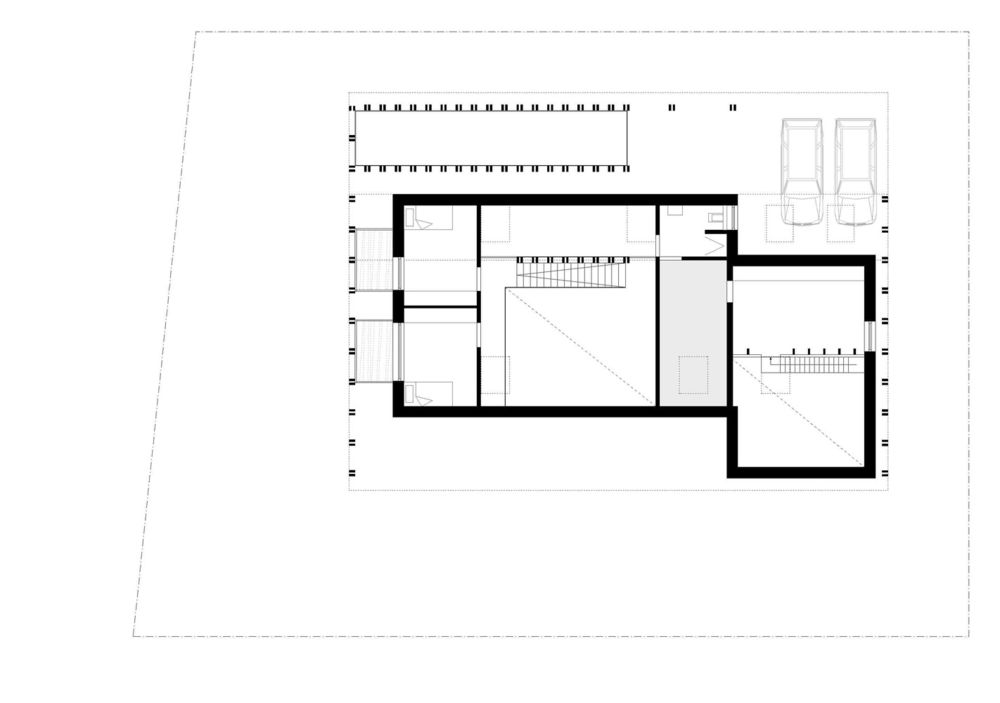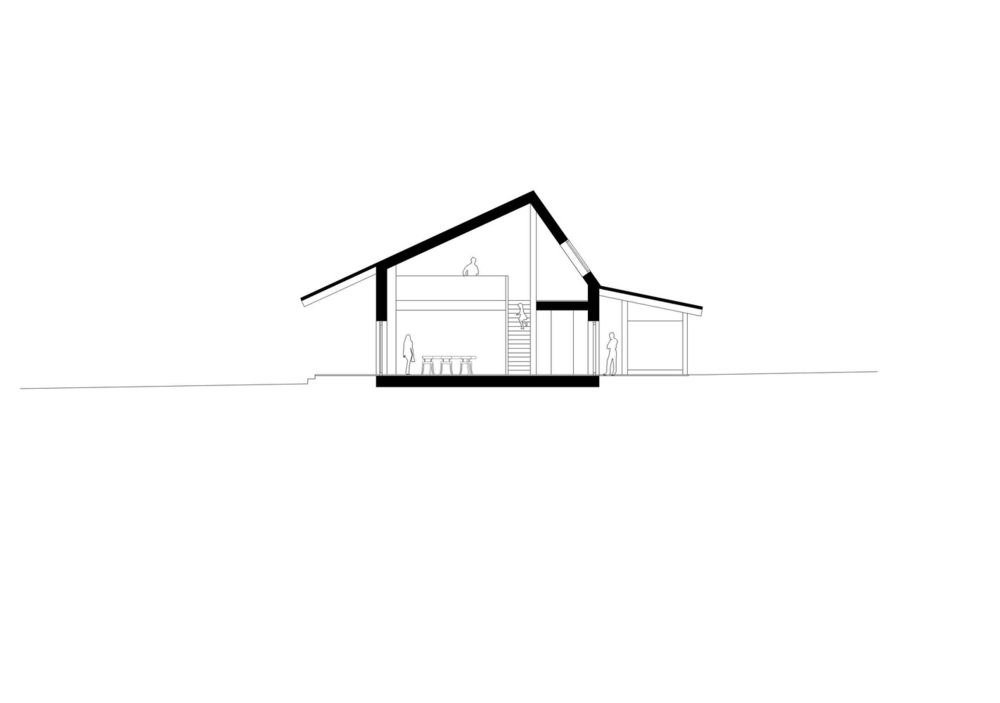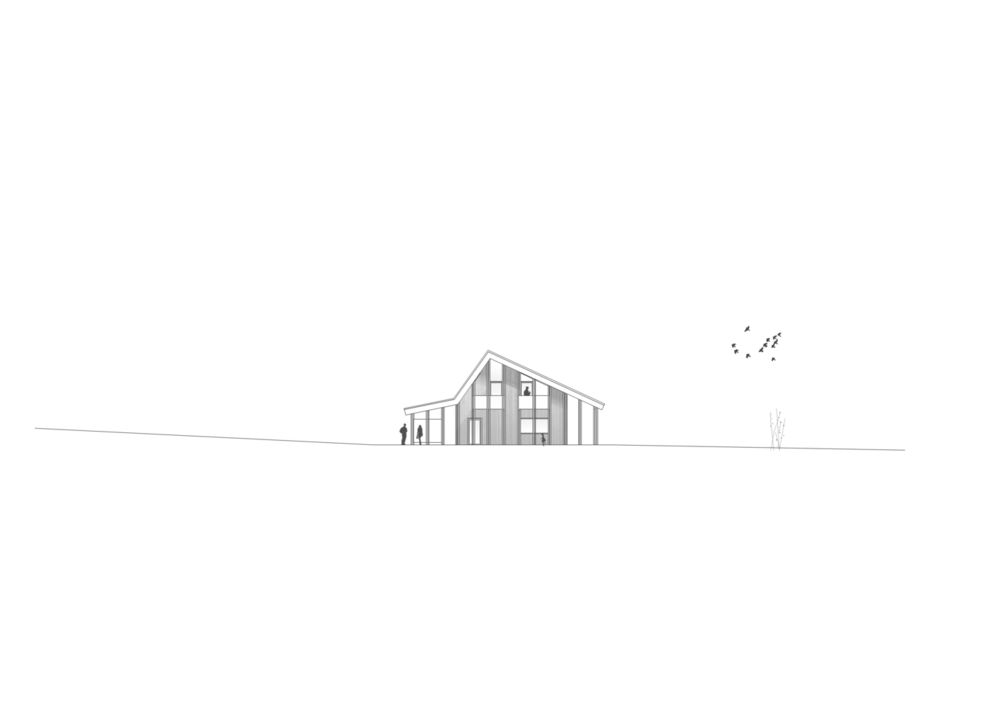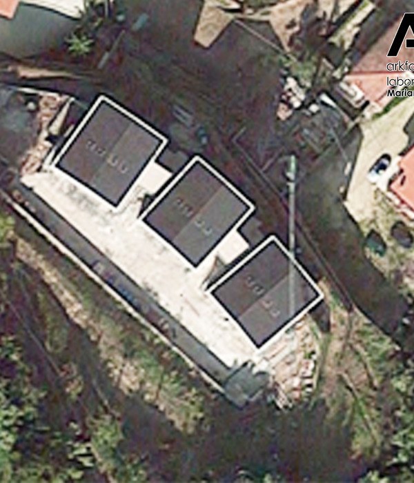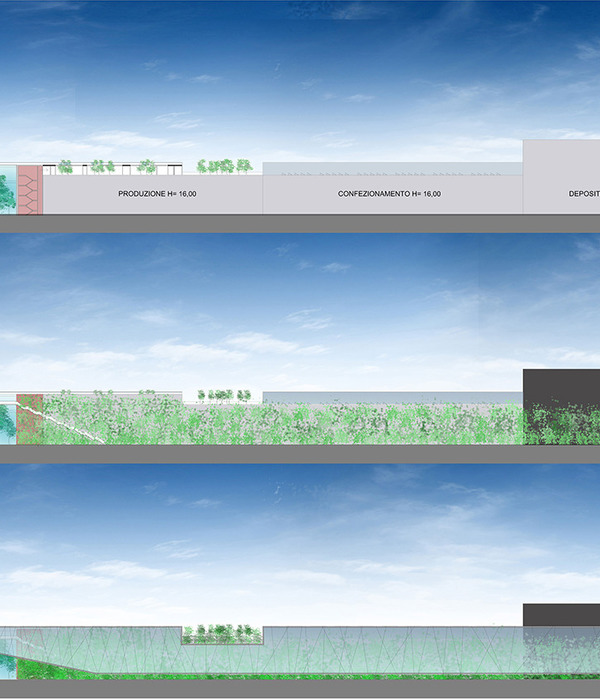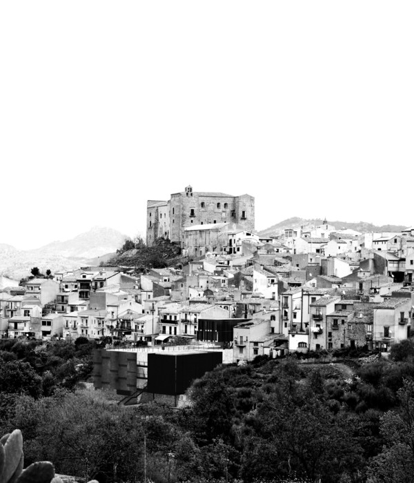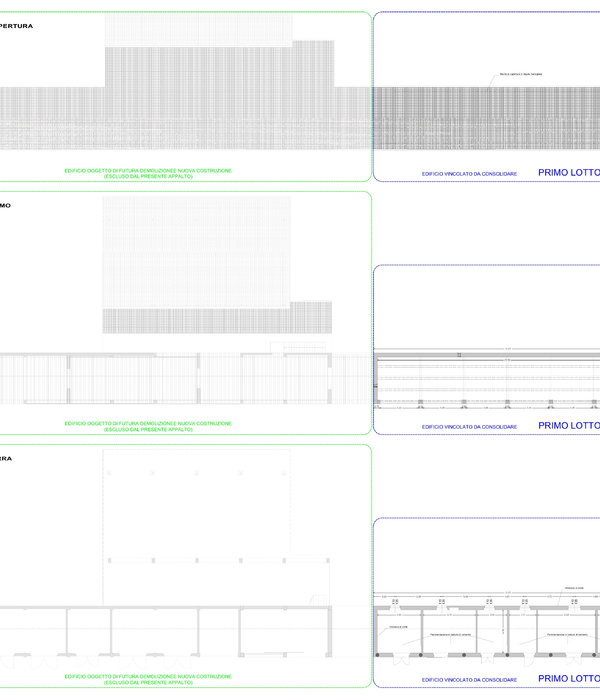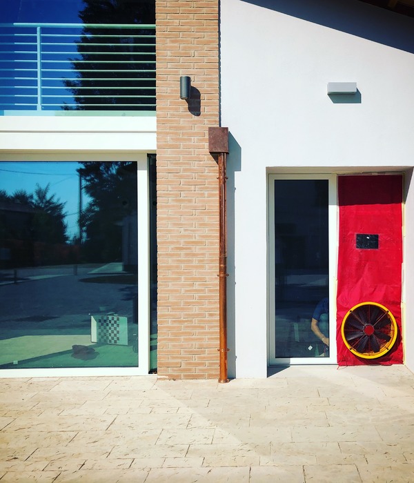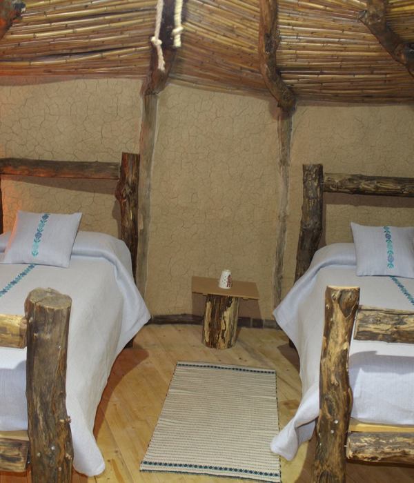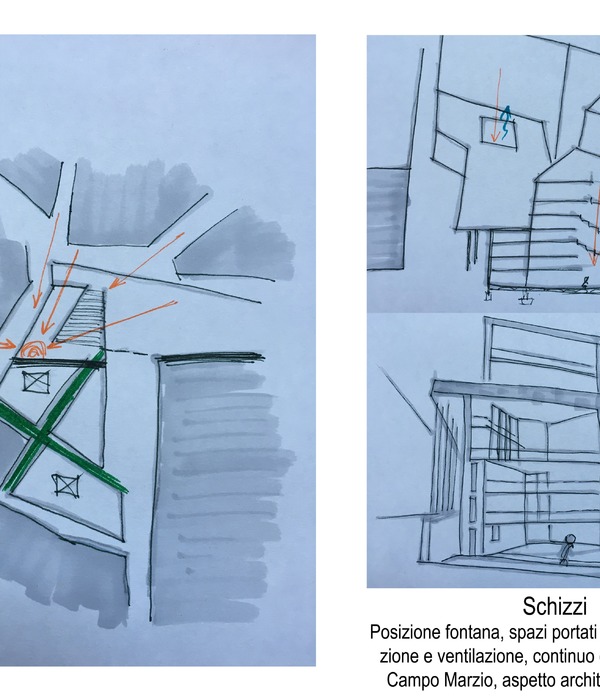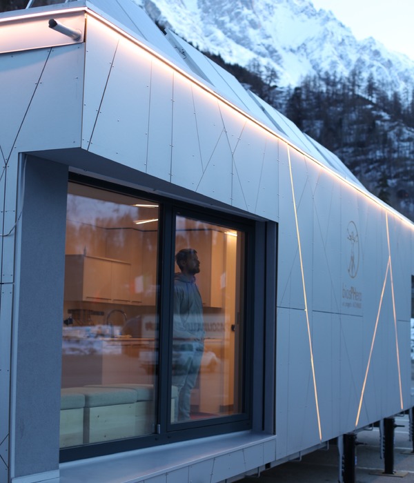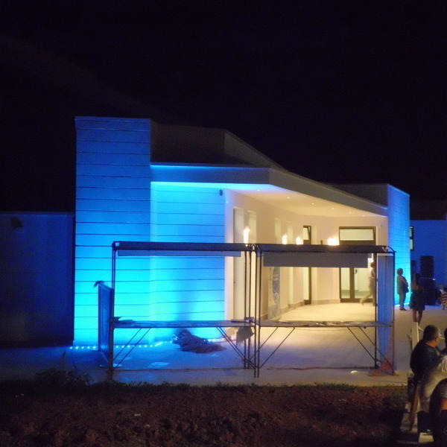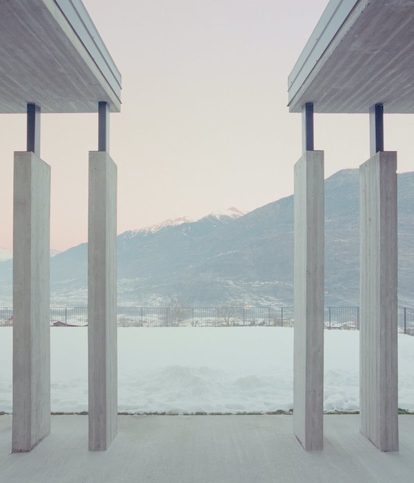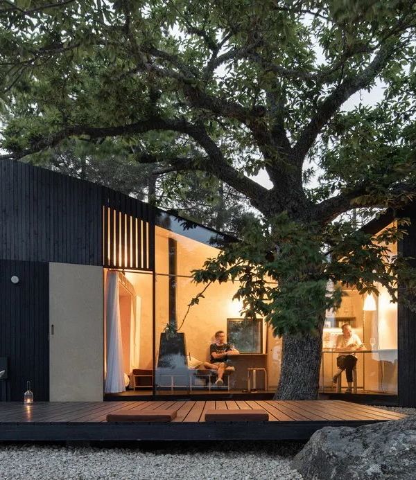SF住宅 | Moser und Hager Architekten
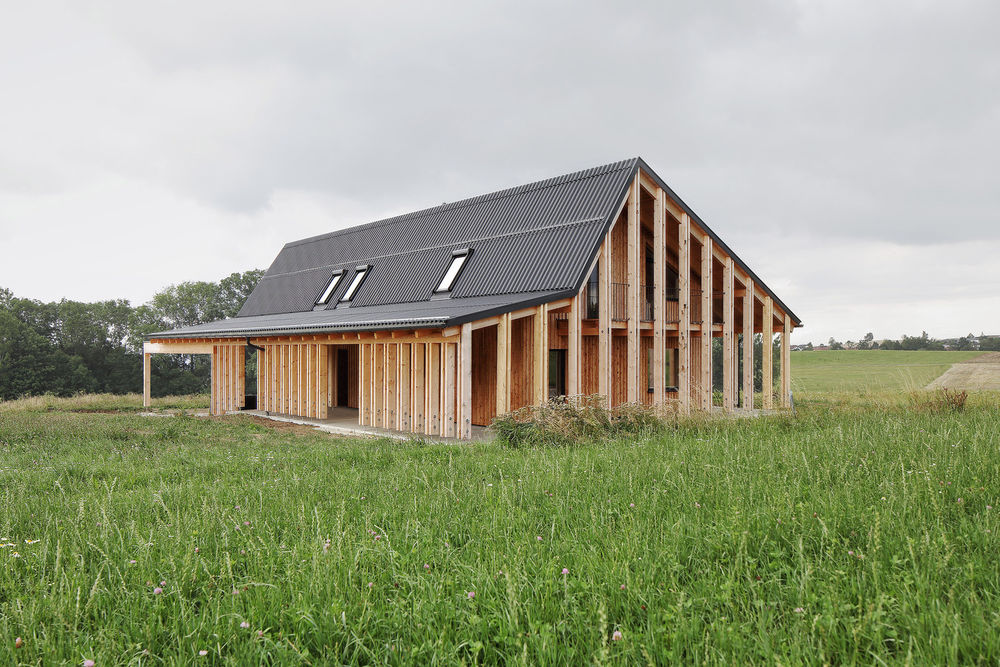
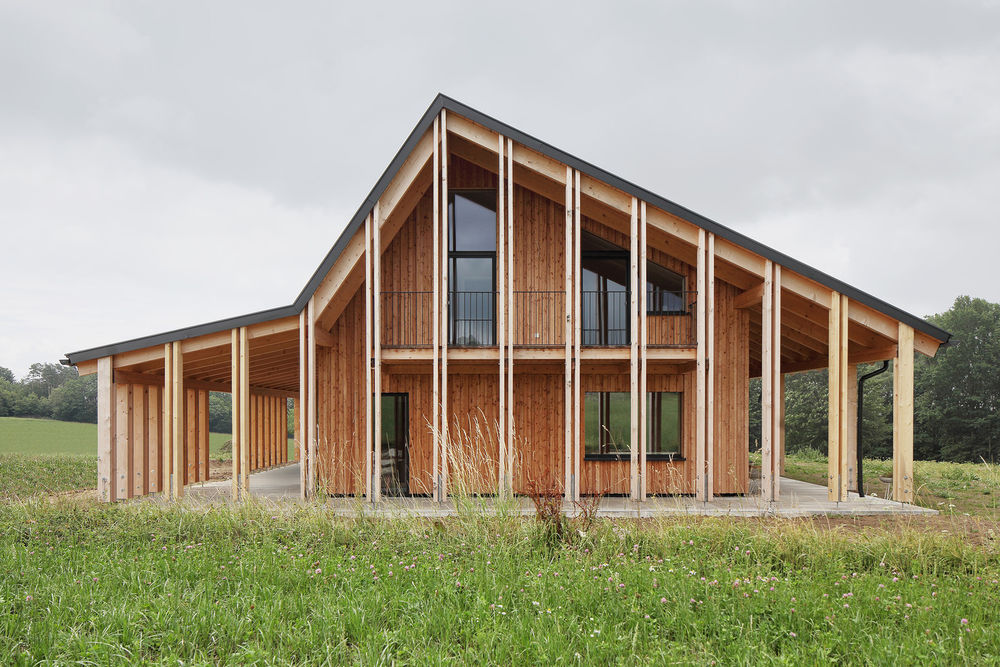
In spring 2015, the SW family tasked us with planning their own home on the edge of a newly designated rural residential area in the municipality of Altenberg in Upper Austria. The starting point for the planning was the desire for an intelligently designed timber construction that combines living and working under one roof and offers large, covered open spaces.

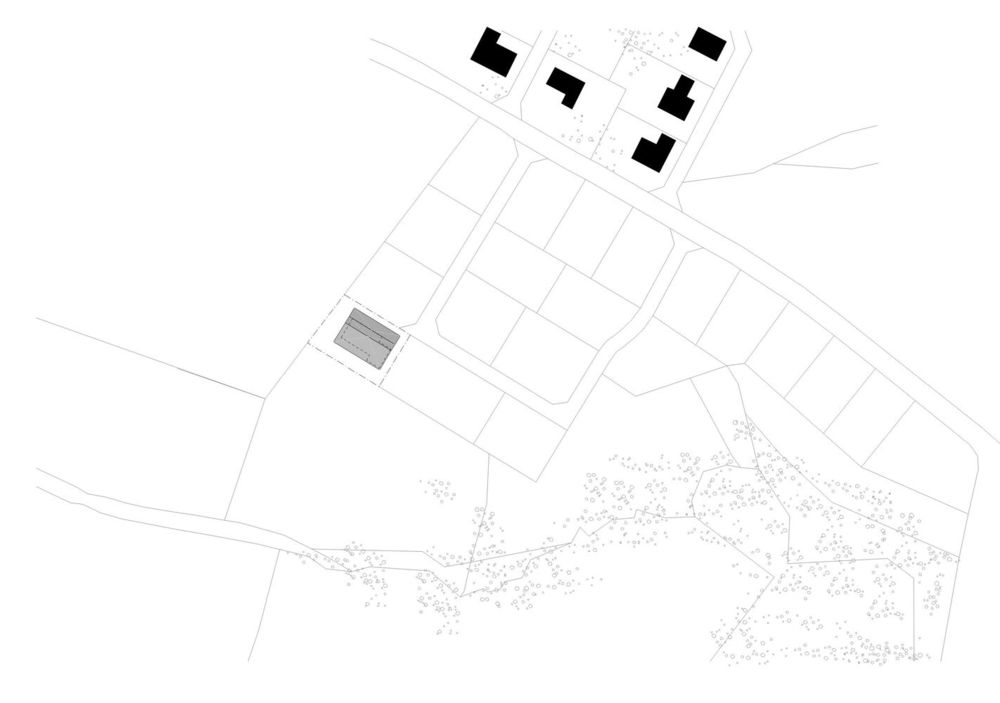
"Under one roof" was the theme and was declared the design principle in the concept. Two purposefully positioned functional boxes - living and working - define covered open spaces for the terrace, carport and storage areas through their offset. Large roof overhangs create a sheltered transition area between the interior and exterior spaces.
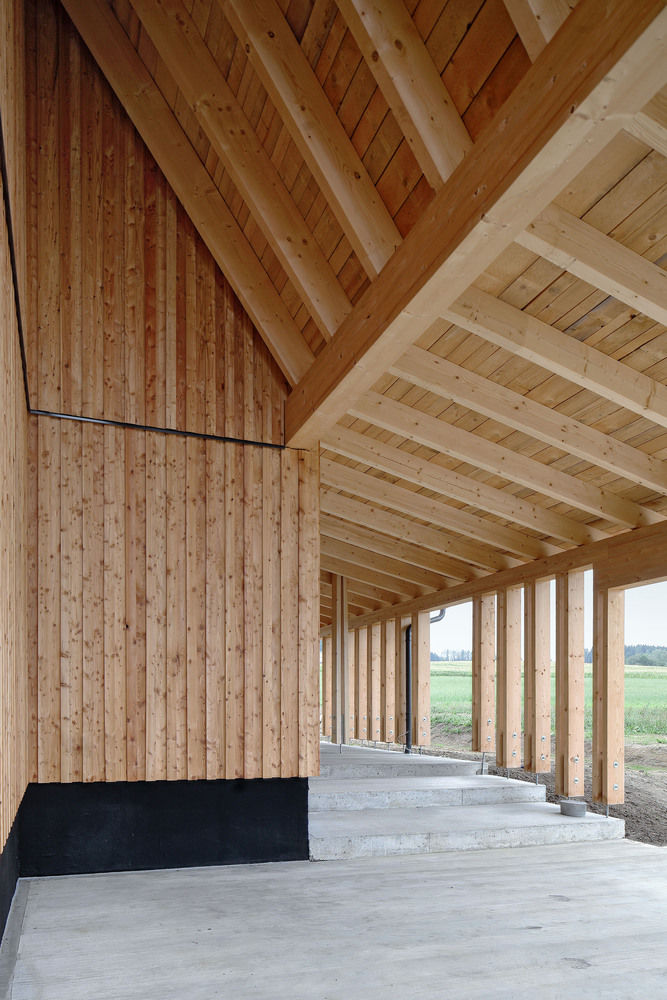
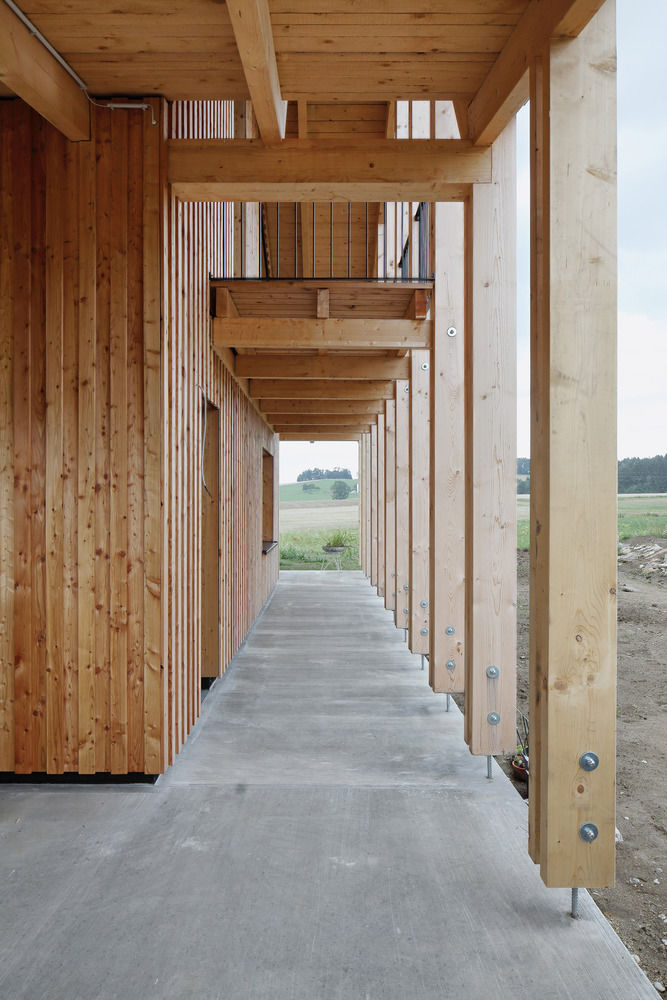
Timber as a structural element is utilized and demonstrated in its diversity and flexibility. The design is based on a fixed timber construction grid, which creates attractive qualities through the consistent use of the static principle. Rows of double columns define an open spatial structure and can be clad to form shelves or create galleries or entire balconies.

The center of the house is the spacious two-story living area with a kitchen, which connects all areas as the heart of the design and serves as a mediating space between the work area and private retreats.
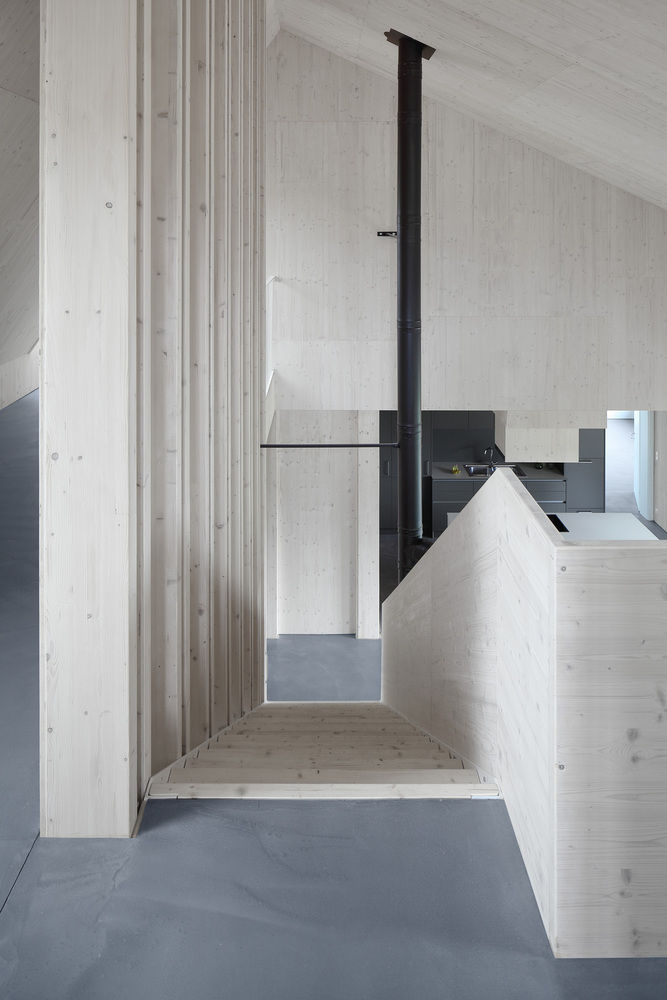
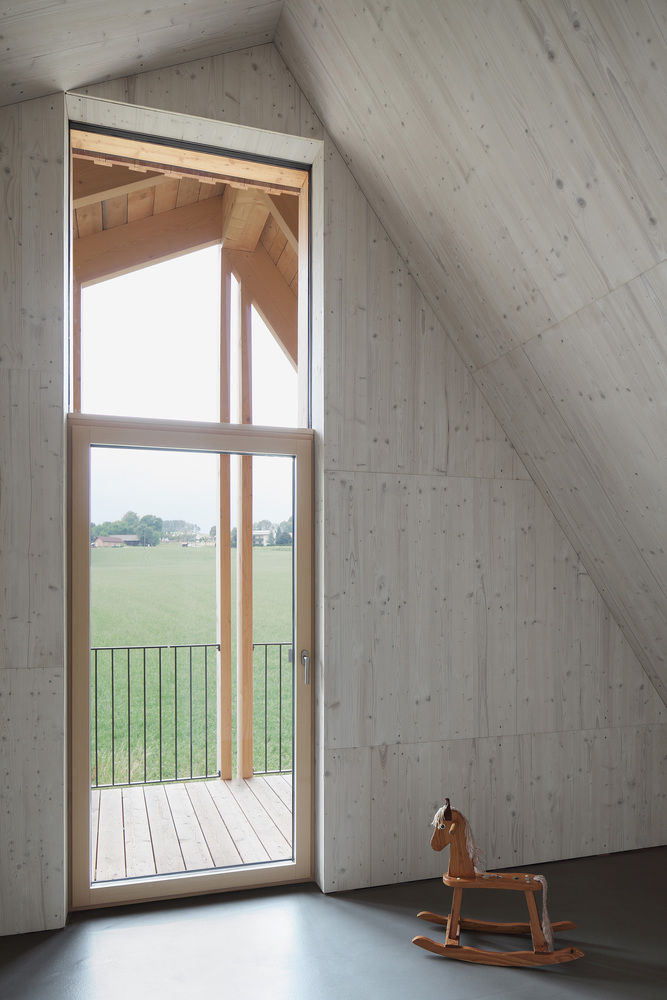
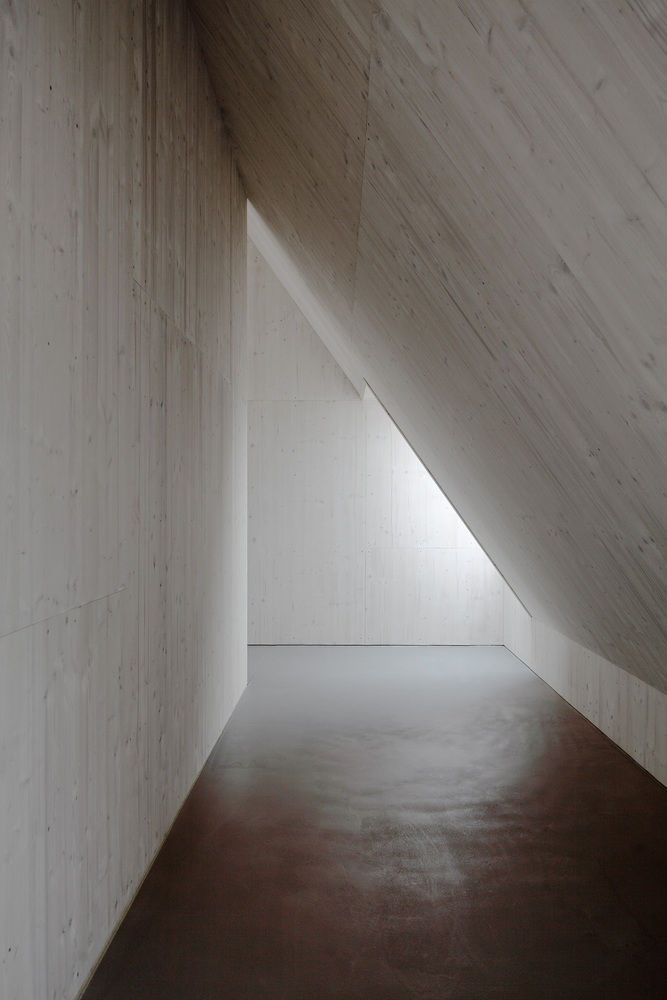
The interior is closed to the north and offers a view of the surrounding, untouched landscape to the south. The interior walls and the soffit are covered with white glazed panels. Except for the reinforced concrete floor plate, the entire building construction was realized in timber frame construction. The low-energy house is heated and ventilated by an air heat pump, in the interests of sustainable and responsible use of resources.
