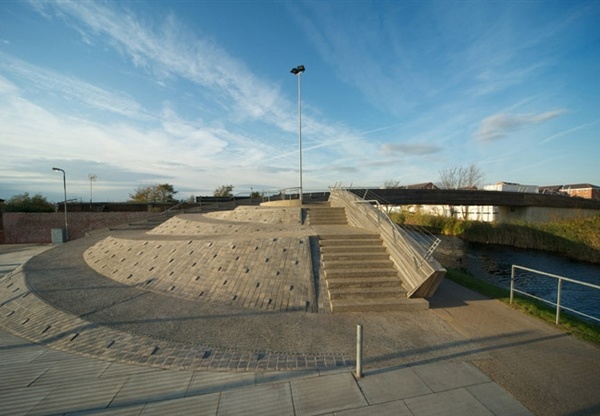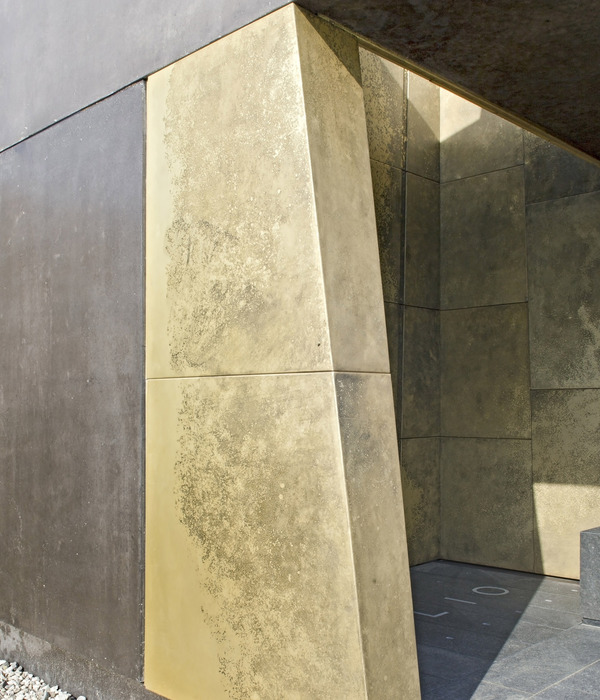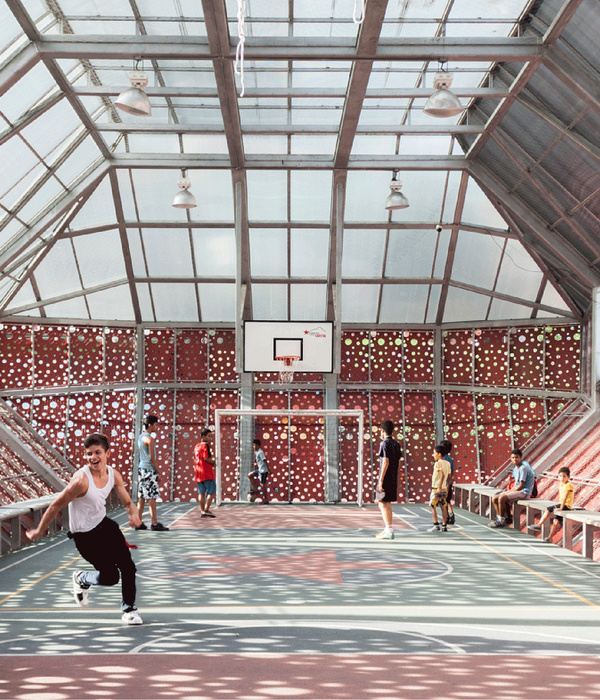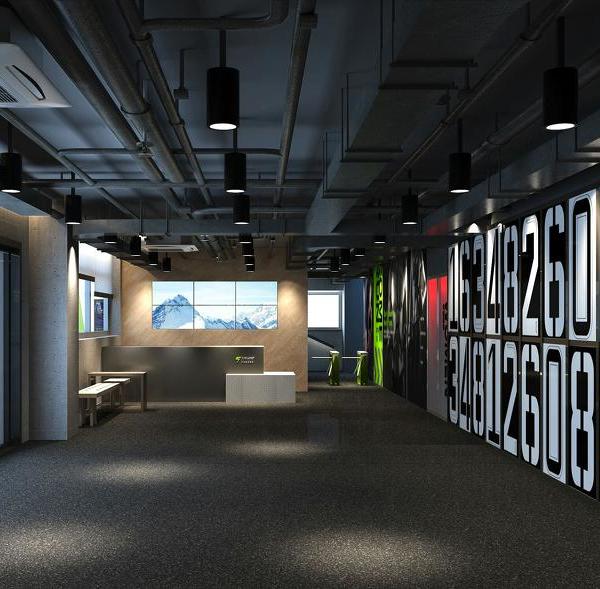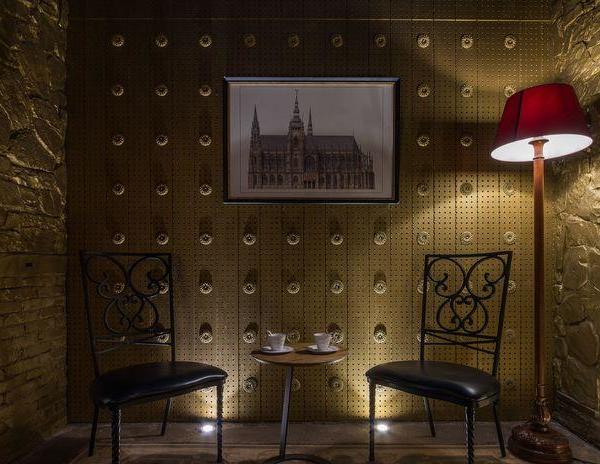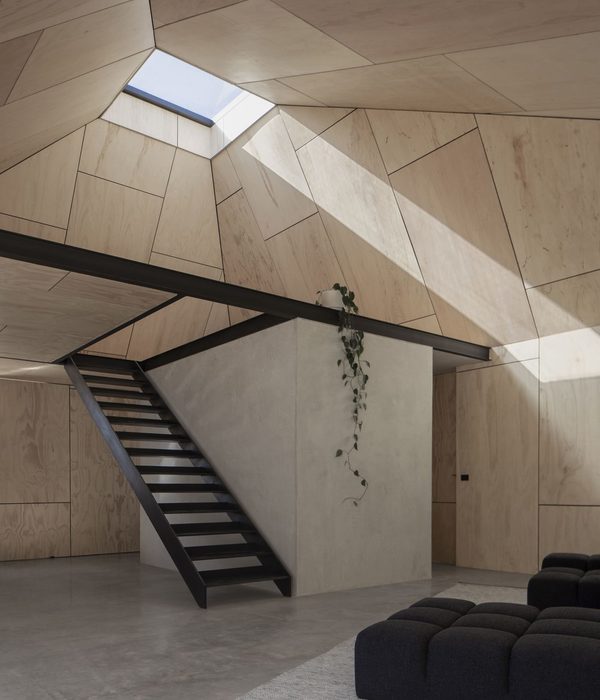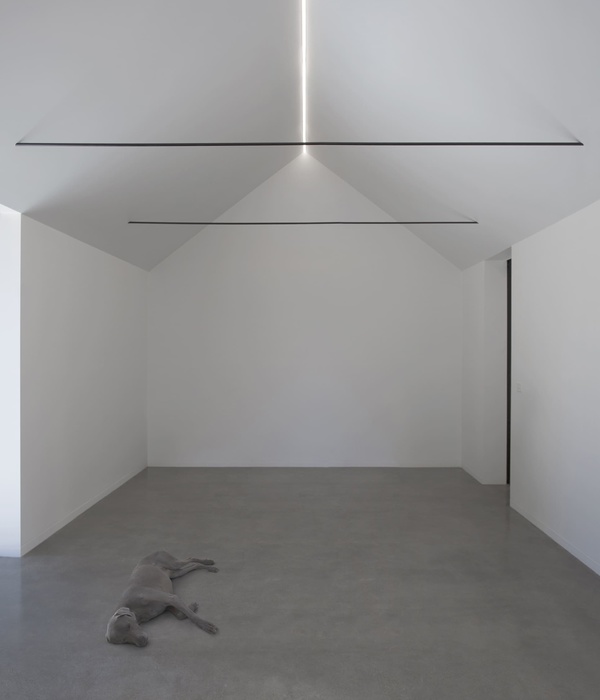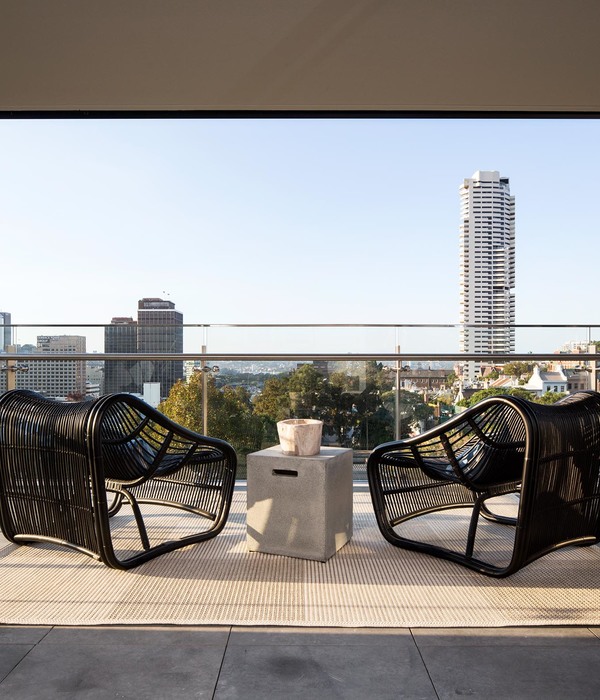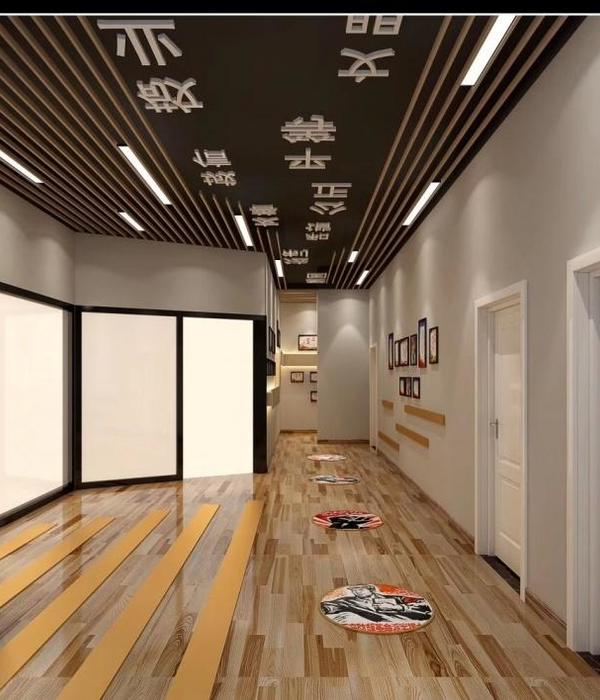- 项目名称:鹤壁分校阅读空间创新实践
- 项目地点:河南省鹤壁市
- 设计时间:2022年
- 主持建筑师:王辉
- 施工图合作:大松建筑设计(北京)有限公司
- 摄影师:UK Studio
上音实验鹤壁分校是一所新建的从小学到初中的九年一贯制公办学校。位于校区主轴线中心位置的图书馆代表着该校的精神面貌。
Shanghai Conservatory of Music Experimental School Hebi Branch is a newly-built nine-year public school. The library, centered on the campus’ main axis, serves as the spiritual visage of the school.
二层天井,Second-floor atrium view ©UK Studio
2022年6月,当URBANUS都市实践接到图书馆室内设计邀请时,设计师对河南省的这个地级市的名称都比较陌生。然而正是在百度城市排名中所谓的五线城市,以及现场看到城市发展的欣欣向荣的状态,让设计师产生了对这个设计莫名的激动和期待,因为正是在这样需要设计力量的地方,才能体现出设计的力量。
When URBANUS received the invitation to design the library’s interior in June 2022, their designers were relatively unfamiliar with Hebi, as it was designated as a fifth-tier city. However, after seeing the prosperous state of urban development there, the designers felted motivated and hopeful to make an exciting library. In a way, it is the place where design strength is required the most that can shed the brightest light onto its strength.
▼场地平面,Site plan©URBANUS
当前媒体上不缺少一、二线城市的商业空间中惊艳的图书馆和书店打卡点,而对于五线城市而言这太是一种无用的奢侈,但也需要好的图书馆,因为这里的孩子们的视野相对窄,好的空间会刺激他们对书的喜好,以实现帮助他们养成热爱阅读的习惯的目的。毛姆说:“阅读是一座随身携带的避难所。”越是在资源不平衡、不充分的地区,一个好的初级教育的图书馆越是让孩子们终身受益。
Nowadays, social media has shed light on the proliferation of internet-famous library and bookstores in first and second-tier cities. However, a library in a fifth-tier city must not conform to such useless luxury; rather, it is a pragmatic necessity. Since children in such remote places have limited exposure to the world, a good reading space may nurture a love for reading, thereby developing a lifelong habit for learning. After all, it was William S. Maugham who said, "to acquire the habit of reading is to construct for yourself a refuge from almost all the miseries of life." In short, the more under-resourced an area is, the more meaningful a primary school library can be.
View of the large staircase to the second-floor ©UK Studio
原建筑有三层,平面呈方形,中部是大楼梯和采光天窗,并有局部三层。改造和升级的切入点是从分析图书馆土建状况出发,先优化现有的条件,用最小的代价弥补不足的短板。
The original building has three floors – square in plan – with a large staircase leading to the second-floor, which has a central skylight and a mezzanine. The starting point for design is to upgrade the existing conditions with minimal cost.
▼原建筑二层,Existing second-floor view ©UK Studio
问题1:原建筑中庭上方设有采光天窗,但缺乏对遮阳、通风、排烟的综合考虑,造成了区域温度过高,直射光过强,不利于阅读功能;
Problem 1 : The skylight above the atrium lacks careful consideration for sun shading, ventilation, and smoke exhaust – resulting in areas with excessive heat and direct sunlight not suitable for reading.
▼原建筑剖面,Existing section ©URBANUS
▼新建筑剖面分析图,Analysis sectional diagram ©URBANUS
解决方案:“让光变得温顺,让风变得轻柔” Solution: “Softening the light, soothing the wind.”把原来的天窗升高,在侧面位置增设了电动开启装置,侧高窗开启后将聚集在建筑中央部分的热空气有效排除,用自然通风减少空调使用,从而通过主动式节能方式增加室内环境舒适度。
在天窗下方吊挂了一层金属穿孔板的“滤光片”,把直射光过滤成了更加柔和温顺的漫反射光,使天窗下成为适合阅读的空间。
The skylight is to be motorized with new clerestory windows to allow natural ventilation and reduce the need for air-conditioning, thereby assuring indoor comfort level through active energy-saving strategy. Below the skylight, perforated aluminum panels are suspended as a “light filter” to diffuse direct light into a gentler one for assuring the space underneath is suitable for reading.
▼二层天井,Second-floor atrium view ©UK Studio
问题2:原建筑一二层之间设有大台阶,这种空间比较适用于在书店中搞活动,而对安静的图书馆无益;
Problem 2: The original staircase is more akin to a bookstore’s event space, which is not appropriate for a quiet library.
原建筑台阶, Existing large staircase©UK Studio
▼更新后的台阶,Upgraded large staircase©UK Studio
▼剖透视,Perspective sectional view©URBANUS
“书山有路勤为径,学海无涯乐做舟” Solution: Building a book mountain – a cascade of learning
利用书架把大台阶划分成了若干个位于不同标高的阅读区,通过中央台阶串联在一起,好像一条小径攀登着“书山”。功能上这里是非教辅的趣味阅读区域,小学部和初中部垂直交流的混杂空间。
With the book mountain, the original large staircase is divided into several reading areas at different levels, which are bounded by a central stair. Functionally, this is a mixing space for vertical communication between elementary and middle-schoolers.
▼望向引导人走向三层的“书山” View of the “book mountain” leading to the third-floor ©UK Studio
问题3:原建筑的局部三层只是一个俯瞰二层吹拔的阁楼,与二层并没有直接视觉联系。
Problem 3: The third-floor of the original building was essentially a mezzanine overlooking the second-floor’s atrium; it had no direct connection with it.
剖透视,Perspective sectional view©URBANUS
"解决方案: “更上一层楼” Solution: “Stepping up a level”三层作为教师阅览室,还可以照顾到下面两层。让“书山”继续生长,通过一个隐藏在书架里的折形小径把二层与三层连接起来,使一、二、三层空间形成了一个完整的空间叙事。在重新设定的平面中,一层是小学部,和教师可以进入的闭架书库;二层是初中部。"
The third-floor is a teachers’ retreat – a reading lounge glancing over the lower levels. Below, the “book mountain” extends into the second-floor, linked via a zigzag staircase embedded in the bookshelves – completing a continuous spatial narrative throughout all three levels.In the updated plan, the first-floor is designated as an elementary school reading area; it also includes a closed-shelf section accessible by teachers; the second-floor is designated as the reading space for middle-school students.
▼屋顶天窗与“书山”对位关系,Skylight and “book mountain” diagram©URBANUS
▼由三层望向二层,View from the third-floor to the second-floor ©UK Studio
一层小学部 First-floor elementary area
为了扩大空间感,东侧的闭架书库与小学部开架阅览区之间使用玻璃隔断,闭架书库也是教师阅读区,日常会有一些教师在里面,通透的视野也节约了管理成本。
To expand the sense of space, glass partitions were used between the teacher’s closed-shelf section and the elementary’s open-shelf reading area. The transparency also allows teachers to supervise the students, thereby lowering managerial needs.
一层空间轴测,Axonometric of the first-floor©URBANUS
考虑到小学生的注意力并不容易集中,并且需要老师的管理,因此这一层连通的大空间通过书架划分成了若干个独立的区域,每个区域恰好可以容纳一个教学单元的学生上阅读课。单元之间的书架隔断上又设有能坐进去阅读的洞口,既使有视觉的通透性,又给孩子一些开放的私人空间。
Considering how elementary students have a hard time concentrating and may require supervision, the large space on this floor is subdivided into smaller independent areas via bookshelves. Each area can accommodate exactly one teaching group for reading sessions. In addition, the bookshelves are punctured with inhabitable “caves”, which not only assures visual porosity between the areas, but also provides a more introverted setting for the kids.
一层开架阅览区,First-floor open-shelf area©UK Studio
大台阶底下的空间通过正负两种不同的空间手法,形成了看书的“洞居”和“房居”,通过尺度的控制生成更有领域特征的阅读基地。
As for the space underneath the large staircase, two different spaces are used to simultaneously form a series of “cave dwellings” and “reading huts”. These types of spatial games helps to create an exciting reading atmosphere.
一层趣味阅读区 ,First-floor reading area©UK Studio
▼台阶下空间,Area below the large staircase©UK Studio
“洞穴居所”与“阅读小屋”,“Cave dwellings” and “reading huts” ©UK Studio
“洞穴居所”,”Cave dwellings” ©UK Studio
二层初中部:“岛屿划分,动静相宜” Second-floor middle-school area: Reading Islands
二层作为初中生阅读的主要区域,由于层高较高,并且初中生有了更多不同阅读状态的空间需求,进行了有别于首层的空间设计。沿着建筑的外边缘的幕墙,设置了一条连续变化的阅读桌作为初中生进行独立学习的区域,该区域采光良好、视野开阔且空间较为稳定,更适合学生集中注意力于书本本身和独立思考。
As a lofty reading space, the second-floor provides a variety of areas according to the needs of middle-school students. Along the curtain wall, a continuously-changing table serves as the individual study area. Here, there is an abundance of natural light and an open field of view – a fitting area for students to concentrate and think autonomously.
▼二层空间轴测,Axonometric of the second-floor©URBANUS
围绕着中庭设计了三个独立的“岛屿”,每个岛屿都有一种颜色,一张异形的共享大书桌,和一个高书架围合成的私密阅读空间,这样既满足了一个班的学生围坐在一个大书桌前上一堂生动的阅读课,又满足了两三好友在一个独立的空间进行心得的分享。
Along the inner perimeter, three independent “islands” surrounds the atrium. With the size to accommodate one whole class, each “island” has one thematic color, a large shared desk, and a bookshelf hut for secluded reading. The big desk also allows a group of friends to openly share their books and thoughts.
▼二层的岛屿阅读区,Reading island on second-floor©UK Studio
三层教师阅览室: “教师之家,精神高地” Third-floor teachers’ lounge: “a spiritual highland”三层是提供给教师的加油站。三楼的书架上拒绝摆放任何教辅书籍,而是装配提升教师修养、扩大他们知识面的读物。这里是交流和休闲的场所,精神疗愈的地方,而不是枯燥的教师阅览室。
The third-floor serves as a "refueling station" for teachers. The bookshelves here reject any materials related to teaching, but instead fill it with readings that helps a teachers’ self-improvement. Altogether, this is a retreat for socializing, as well as spiritual rehabilitation.
▼三层空间轴测,Axonometric of the third-floor©URBANUS
三层的教师阅读区,Teacher reading area on third-floor ©UK Studio
材料选择:Materials:为了让空间看起来更加明亮干净,墙面和天花更多采用了纯净的白色材质,但也需要一定的质感。半透明的阳光板(聚碳酸酯板)包围了中心的“书山”,它洁白柔和,又能朦胧地透视出背后书架上多彩的书籍。悬在天花上的“滤光片”本来也选用了阳光板,怎奈防火等级不够,只能改用压型穿孔铝板,产生另一种透光效果。地面上用了不同颜色和拼花的PVC编织地毯来界定空间,又起到吸音作用,配合上高饱和度颜色的家具和书架隔板,为空间带来了活力与变化。
To make the space look brighter and cleaner, the walls and ceilings are finished in pure white, but additional texture is needed. Therefore, polycarbonate panels were deployed along the perimeters of the “book mountain”; its translucency dimly veils the colorful books behind the shelves. The suspended “light filter” was originally designed with polycarbonate panels in mind, but it only held a fire rating of Class B1; the skylight of building material required Class A. As a result, it was replaced with perforated aluminum panels, which yielded a similar lighting effect.PVC-woven vinyl carpet of different colors and mosaics were used on the floor to define different spaces, as well as to enhance sound absorption. Together with highly saturated colors of furniture and bookshelves, they bring vitality and variety into the space.
一层东侧阅读区,East side of the reading area on the first-floor©UK Studio
颜色设置 Color Selection
空间简洁干净,又充满朝气和正能量,需要大面积白色基础上配些高饱和度的原色。大空间选择白色来突出图书馆安静的属性:作为“滤光片”的白色穿孔铝板,白色半透明的阳光板,带灰色颗粒的亚光白色水磨石瓷砖。白色之上是地面、家具和书架上的彩色。根据少年儿童心理学,首层的小学部反而用暗一点的蓝色和棕红色作为地毯颜色,让低幼的孩子在阅读时不太受颜色的刺激;二层的初中部采光好,颜色比本色还会更鲜亮些,空间更活跃。
一层西侧阅读区,West side of the reading area on the first-floor ©UK Studio
二层阅读区,Reading area on the second-floor ©UK Studio
家具设计 Furniture Design
为了保持空间的通透性和流动性,空间划分都通过书架和书桌。为了和地面形成统一的视觉关系,把PVC编织地毯作为家具的局部饰面,得到了良好的效果。
In order to continue the permeability and fluidity of interior space, the areas are only divided by bookshelves and desks. To achieve continuity with the ground, PVC woven vinyl carpets were also used as a finishing material on parts of the bookshelves and desks.
▼与书架融合的家具,Furniture of bookshelf ©UK Studio
多彩的书架家具,Colorful furniture of bookshelf ©UK Studio
结语 Conclusion
这个貌似在一二线城市才有的公立学校图书馆的设计投资并不高,它发生在一个所谓的五线城市,效益也远远大于投入,因为这里更需要借助设计的力量来打开孩子们的视野,激发他们对书籍的兴趣,享受像一线城市孩子们那样可以去网红书店阅读的体验。希望他们能把对图书馆的喜爱转化成对书本的喜爱,把阅读当作随身携带的避难所,通过一个设计来造福一生。
With a quality even rarely found in first or second-tier city public schools, the budget for this library is not high. It takes place in a so-called fifth-tier city, and the benefits far outweigh the investment. Here it is even more necessary to use the power of a physical reading space to open up the children’s minds and to arouse their interest in reading, as they do not have the opportunities to enjoy an eye-catching reading space available for the children in first-tier cities. The intention of this design is to transform their love for a library into a love for reading – allowing students the means to build a portable “refuge” for reading that extends into their lives.
▼随身携带的阅读“避难所”,Portable reading “refuge” ©UK Studio
一层平面图,First floor plan©URBANUS
▼二层平面图,Second floor plan©URBANUS
▼三层平面图,Third floor plan©URBANUS
鹤壁市中辰城市建设开发有限责任公司项目地点:河南省鹤壁市设计时间:2022建设时间:2022-2023建筑面积:3,089 m2主持建筑师:王辉项目组:王宇瞳、姚咏梅、陈宇、张书岩、周彦邦、王敬宇、温一阳、江中雨、李晓烨、张婷|杨梦汀、林宸、何静涵、姚禹曈(实习)施工图合作:大松建筑设计(北京)有限公司摄影师:UK Studio
{{item.text_origin}}

