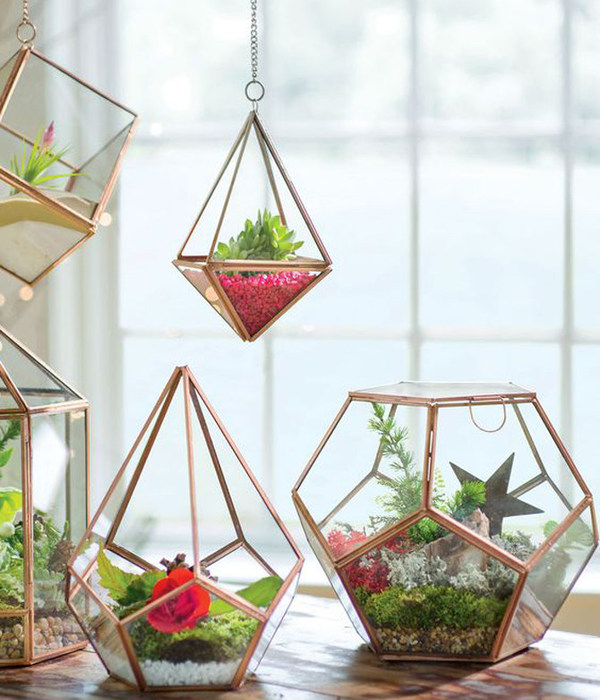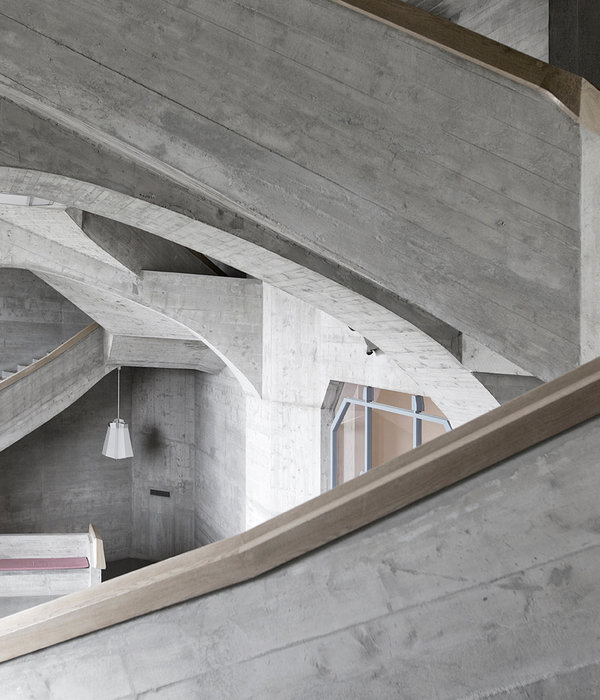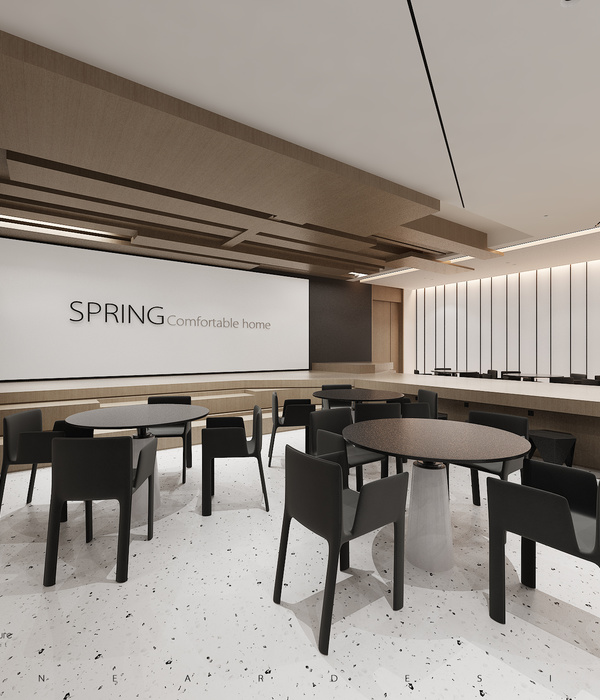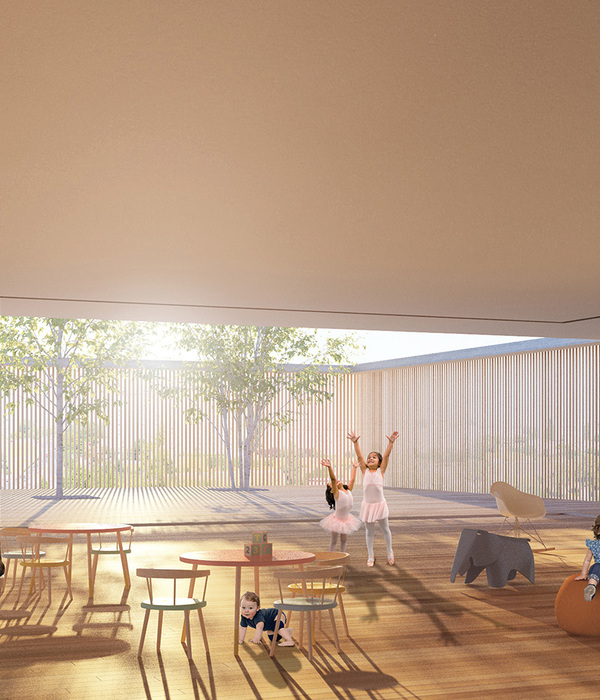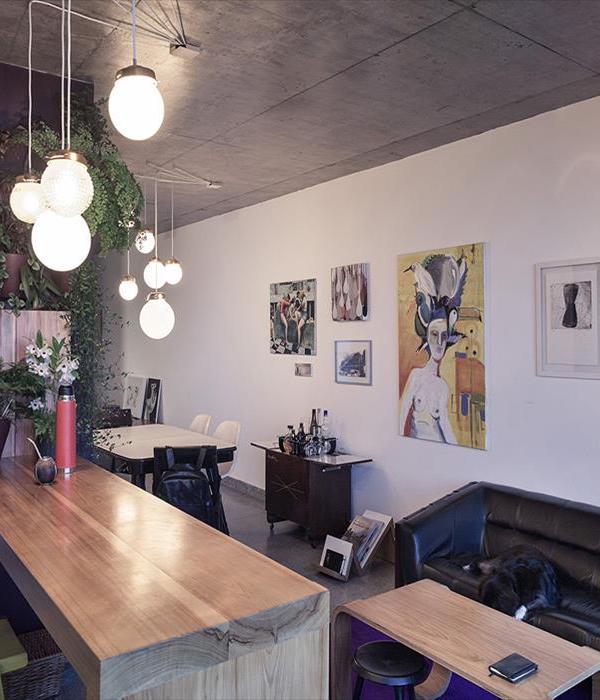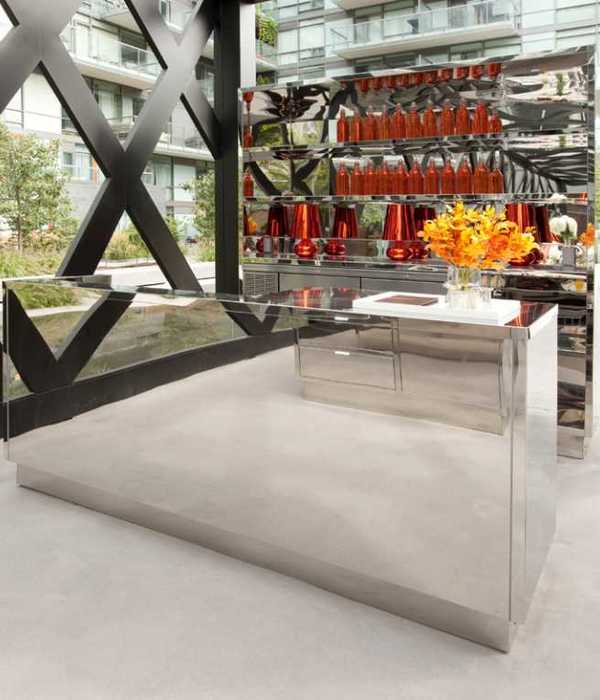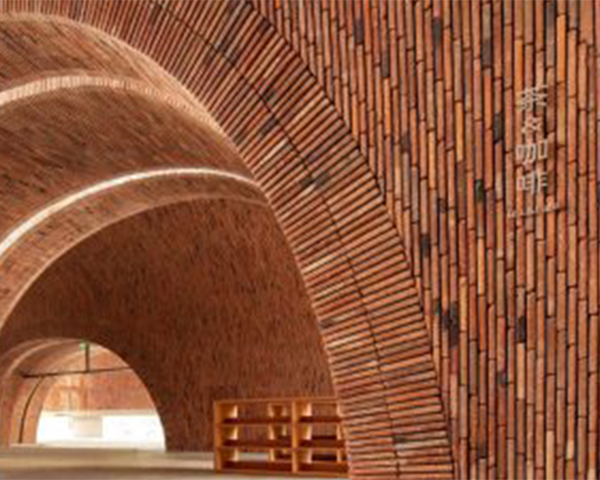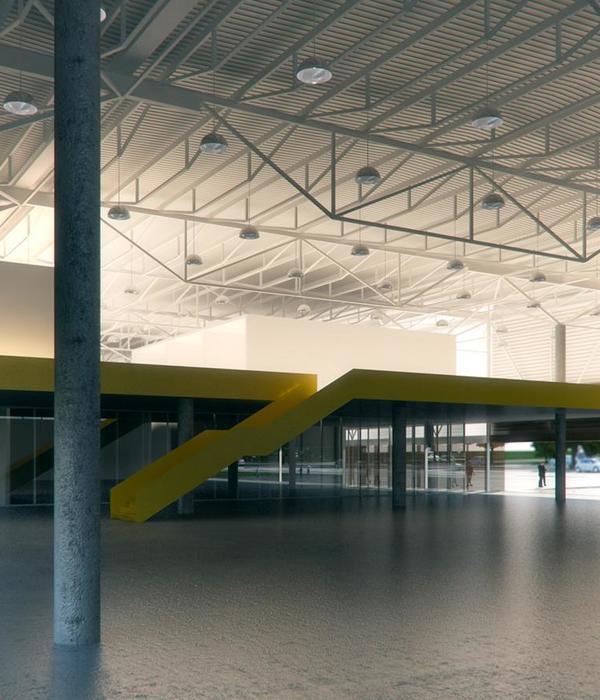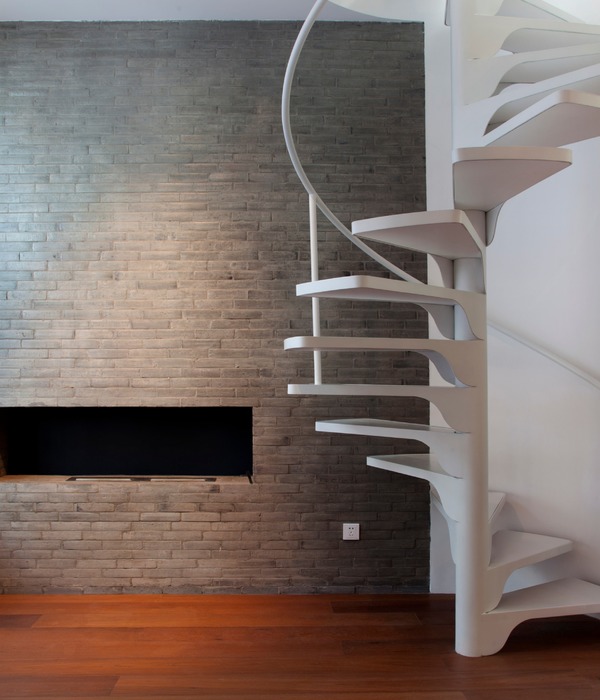在泰国达克的一个市政垃圾处理场中心,居住着400名来自缅甸的移民。这是一座绿植环绕的岛屿,也是一个空间、权力和身份互相冲突的地方。长久以来的结构性不平等导致移民无法获得相应的社会和经济机会,于是他们来到湄索寻求庇护,通过出售塑料废品来换取微薄的利润。两年来,Estudio Cavernas对社区成员进行了整体培训,教他们如何在社区当地开采材料并进行可持续性的建筑设计。
At the heart of a municipal waste centre, home to 400 Burmese migrants, lies an island of green and a site where space, power and identity collide. Faced with decades of structural inequality which have denied them access to social and economic opportunities, the migrants in this community have sought refuge in Mae Sot, Thailand where they collect plastic for a nominal profit. For two years, Estudio Cavernas has trained members of this community, utilizing a holistic approach to capacity development in which workers are trained in sustainable construction techniques sourcing local materials for the development of their own communities.
▼项目场地俯瞰,aerial view ©Denis Amirtharaj
绿岛位于安置点中心,为孩子们提供了一个集中、可达且安全的学习和娱乐空间。该建筑以物理空间的形成力为前提,旨在创造多种机会来满足儿童的社会、身体和认知需求。
Located at the core of the settlement, the Green Island provides a centrally located, accessible, and safe space where children can learn and play together. Premised on the formative power of physical space, the Island is designed to create multiple opportunities to fulfil children’s social, physical, and cognitive needs.
▼绿岛社区中心,the Green Island ©Denis Amirtharaj
▼可供儿童学习和玩耍的活动空间,an activity space for children to study and play ©Denis Amirtharaj
考虑到该地区的极端天气条件,该中心的西南面被具有防护性的柚木树所包围,以使建筑免遭雨水和阳光的侵袭。在季风季节建筑容易遭受强降雨影响,为了避免雨水对结构的破坏,设计团队将建筑抬高的同时,还打造了一个低成本的法国排水系统来缓解洪流。建筑物三侧的大型开口为室内提供了横向通风和自然采光。建筑的整体结构和地板由再生木材构成,在当地组装的甘蔗茅草被用作屋顶。团队在茅草屋顶下添加铝锌合金内层,并在其中放置垂直的桉树中间层,以形成气室从而避免屋顶产生过多辐射。
▼设计团队将建筑抬高以避免雨水对结构的破坏,raised the building to prevent rain from damaging the structure ©Denis Amirtharaj
▼可供孩子们逗留玩耍的斜坡台阶,a ramp where children can linger and play ©Denis Amirtharaj
▼看台, stand ©Denis Amirtharaj
Given the extreme weather conditions in the area, the southwest face of the centre is surrounded by protective teak trees which shield it from rain and sun. Prone to heavy rainfall during monsoon season, the building is elevated to avoid water damage to the structure and a low-cost French drainage system is constructed to mitigate flooding. A large opening on three sides of the building provides cross ventilation and natural light. Reclaimed timber was used for the structure and flooring and locally assembled sugarcane thatch for the roof. An inner layer of aluzinc was added beneath the thatch with a middle layer of vertically placed eucalyptus to create an air chamber to avoid excessive radiation from the roof.
▼建筑平面,plan © Estudio Cavernas
▼屋顶结构分析图,structural analysis of the roof © Estudio Cavernas
▼建筑框架,the structure ©Denis Amirtharaj
▼屋顶建造过程,building process ©Denis Amirtharaj
坐落在小岛中心地带的社区中心兼教室,是一个可调节式的开放学习空间。灵活的空间为孩子们提供了更大的活动范围,以鼓励他们的互动和协作。主要的室内空间在必要时可以通过移动白板隔断来调节划分,以适应不同的目标群体需求。
At the focal point of the island is a community centre that doubles as a classroom. An open learning environment with varying degrees of enclosure to support different learning conditions. Flexible open spaces allow for greater scope for movement and encourage interaction and collaboration. When needed, the main interior space can be divided by the use of a mobile partition, a bookshelf with an attached whiteboard, allowing the space to be used simultaneously by different groups.
▼内部空间概览,interior overview ©Denis Amirtharaj
▼可移动的白板隔断,movable white board partition ©Denis Amirtharaj
与社区中心相邻的是一个带有露天看台的足球场。学生可以通过入口坡道从教室无缝过渡到户外休闲空间,也可以在坡道上休闲逗留。运动器材存放在球场一侧的平台下,孩子们可从场地自行前往。整个户外区域都设有涵盖了乐器、攀岩设施和菜园在内的不同学习单元,以鼓励各多样化的学习。封闭的菜园区域中种植着蔬菜和果树,为社区提供了新鲜的农产品。同时,它还作为一个开放式教室,向儿童传授着永续农业的基本原理。
Adjacent to the community centre is a football field lined with bleachers. Students can transition seamlessly into outdoor recreational spaces via an access ramp which provides extra space for children to congregate and rest between activities. Sports equipment is stored under the side platforms which can be accessed from the ground. Incorporated throughout the outdoor area are different learning units including musical instruments, climbing apparatus and a food garden to encourage learning everywhere. The food garden, an enclosed area hosting vegetable and fruit trees, provides fresh produce for the community and serves as an open classroom where children are taught the basic principles of permaculture.
▼足球场,a football field ©Denis Amirtharaj
自绿岛建成以来,已有20个家庭在其周围建起了自己的房屋,强化了当地所有权和归属感的原始概念。绿岛对于社区来说具有象征意义,它通过一个代表社区身份和对自身发展的共同愿景的中心空间,人们得以团结在一起。
Since its construction, twenty families have built their homes around the Green Island reinforcing the original concept of local ownership and belonging. The Green Island has taken on a symbolic meaning for the community who are united through a central space that represents the community’s identity and shared vision for their own development.
▼夜幕时分,at night ©Denis Amirtharaj
▼立面图,elevation © Estudio Cavernas
▼剖面图,sections © Estudio Cavernas
Area:Intervention-1590sq.m.; Community Center-57sq.m. Location:Mae Pa, Tak, Thailand Project Year:2019 Architects:Juan Cuevas, Yago Cuevas, Denis Amirtharaj Typology:Public Budget:14,800 Eur Construction:Estudio Cavernas Funded by:Playonside Org., Estudio Cavernas, Siemens Gamesa Text:Kara Demilio Photography:Denis Amirtharaj Collaborators:Les frères Molcard
{{item.text_origin}}



