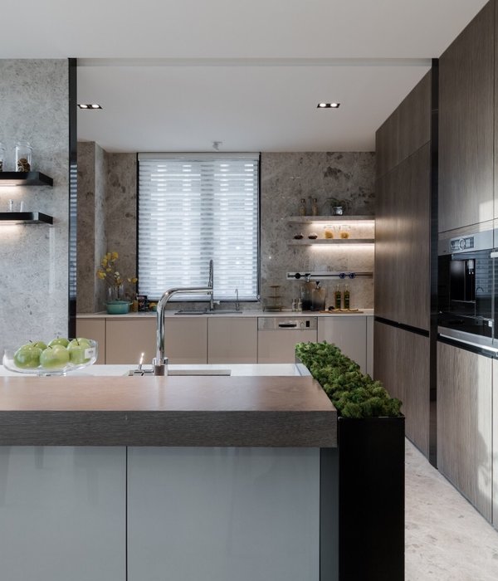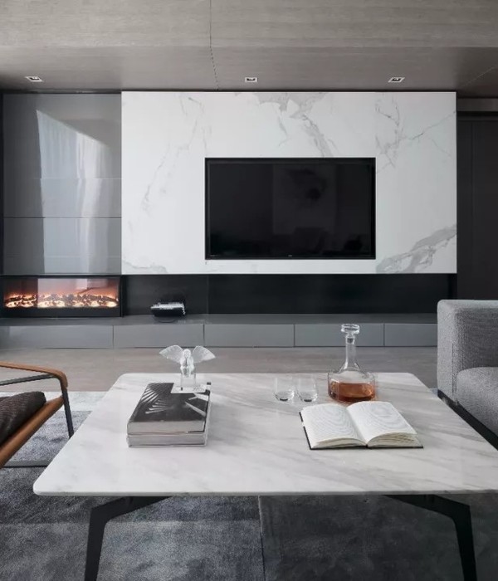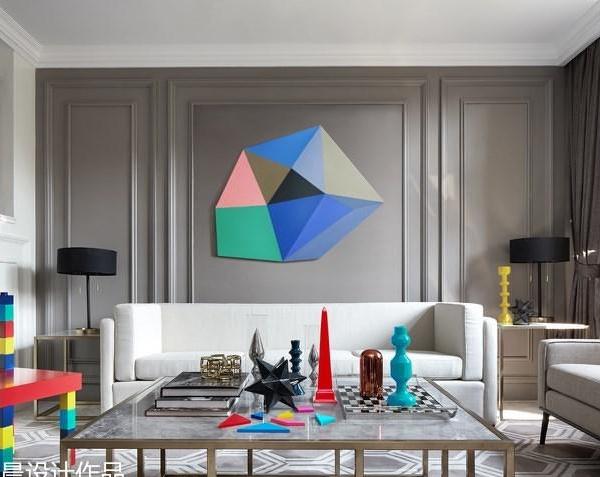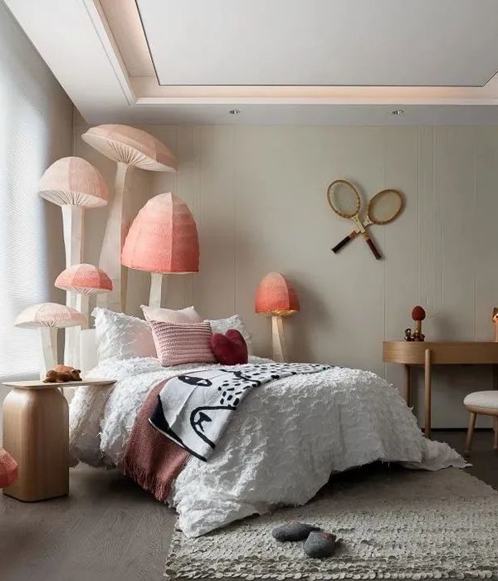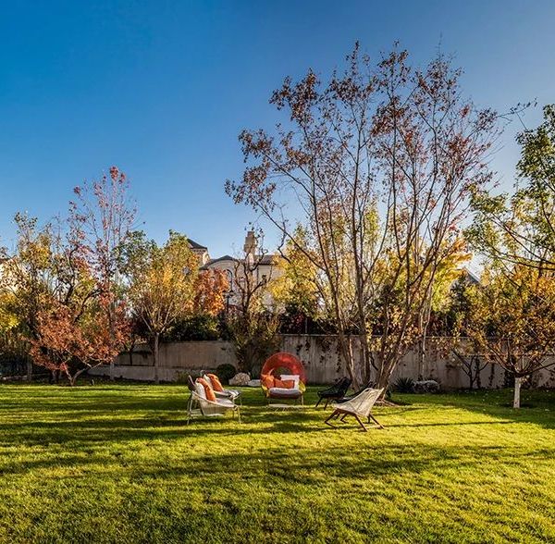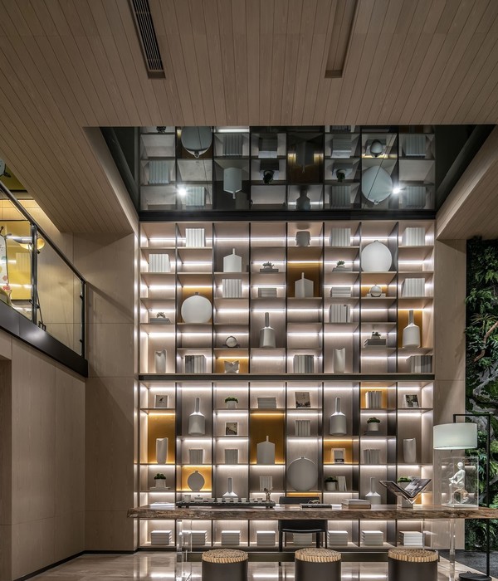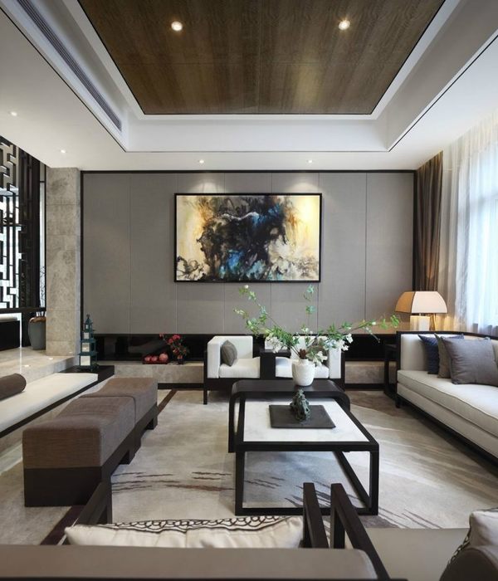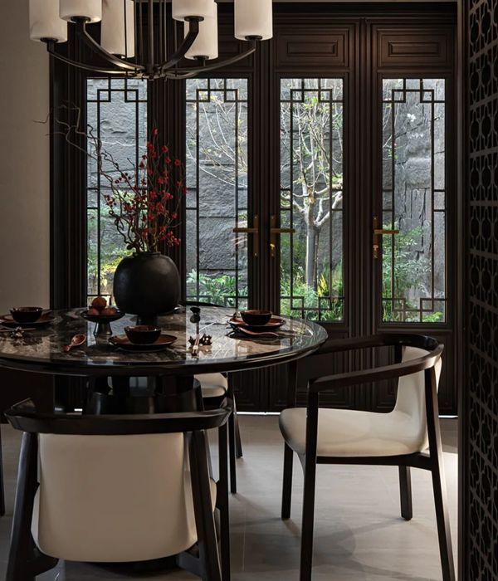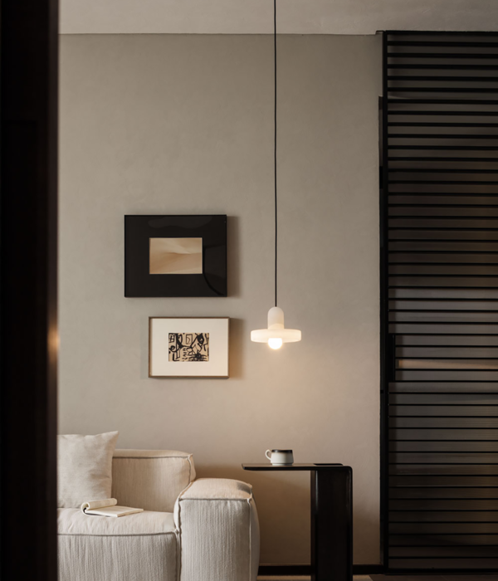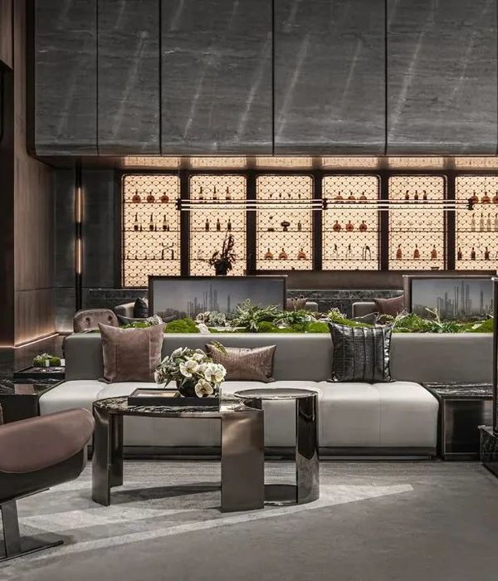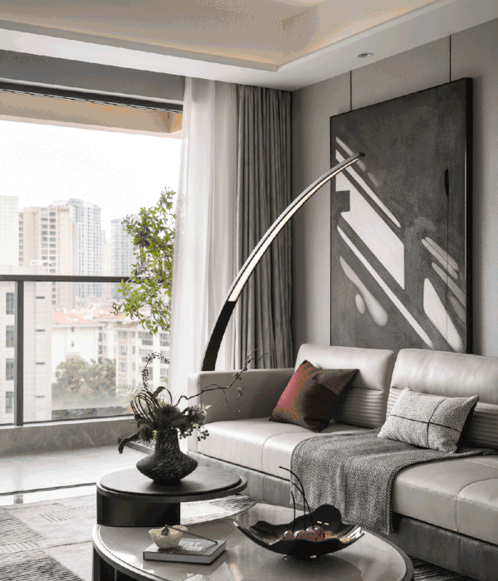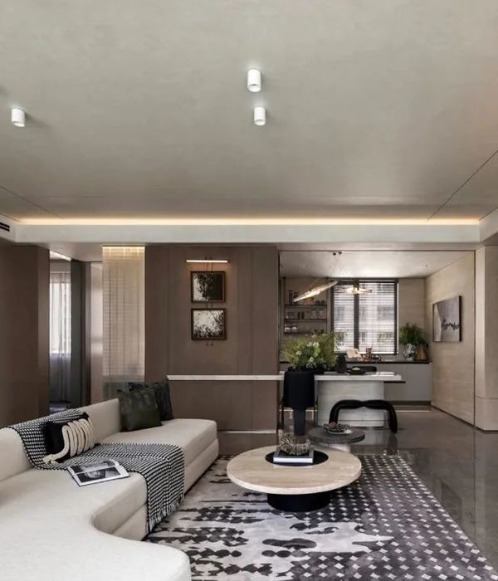项目位于保加利亚东北农业地区的一座村庄中,房屋坐落在山坡上,可以俯瞰整个村庄。
The house is located on a hill in the highest corner of a village amid an agricultural area in Northeast Bulgaria.
▼项目外观,external view of the project ©Assen Emilov
基地位置醒目,享有宽广的景观视野。为了进一步加强这些优势,项目的部分体块如同一座封闭的堡垒,上方设置居住区域,空间完全打开,享受360度无死角的美景,并且可以保证一定的私密性。坡屋顶将上部体块与地基连接在一起,为室内空间增添了复杂性。宽大的出檐延伸向周边的小草坪,突显了纤细的金属结构的悬浮效果。基础体块的尺度和材料使它看上去像是一座基础设施,标示出村庄边界的同时,隐藏房屋独特的功能。体块上唯一的开洞将人们引向入口大厅和车库。室内主要使用当地的木材装饰,与粗犷的结构和环境相平衡。
The site of the project is distinguished both by its panoramic views and distant visibility. In order to strengthen them, a part of the program is located in the seemingly blind bastion-like volume and the living area is elevated high on it. This brings view completion up to 360 degree and privacy in the fully opened space above. The pitched roof connects geometrically the upper volume with the base and adds complexity in the interior space while the oversized eaves connect it to the little meadow around and exaggerate the hovering effect of the slim metal structure. The proportion and the materiality of the solid base give it the appearance of an infrastructural object that define the edge of the village and conceal the ambitious program of the house. The only perforation leads to the cave like space of the entrance hall / garage. The materiality of the interior spaces is dominated by local species wood cladding, which balances the roughness of the entire structure and its surroundings.
▼项目外观,居住空间位于堡垒般的基础上,external view of the project, living area elevated on the bastion-like volume ©Assen Emilov
▼基础体块隐藏居住空间,basic volume concealing the living area ©Assen Emilov
▼玻璃围合的居住空间,living area enclosed by glass ©Assen Emilov
▼悬挑的屋檐延伸向草坪,oversized eaves connecting to the little meadow ©Assen Emilov
▼不受遮挡的景观视野,panoramic view ©Assen Emilov
▼连接车库的入口空间,entrance space connecting to the garage ©Assen Emilov
▼通向居住空间的楼梯,stair to the living area ©Assen Emilov
▼居住空间,living area ©Assen Emilov
▼玻璃墙面提供全景视野,glass enclosure providing panoramic view ©Assen Emilov
▼设有黑色背景墙的吧台,bar with black backdrop ©Assen Emilov
▼厨房,kitchen ©Assen Emilov
▼卧室,木材平衡外部粗犷的环境,bedroom, wooden materials balancing the rough surroundings ©Assen Emilov
▼浴室,bathroom ©Assen Emilov
▼夜景,night view ©Assen Emilov
▼总平面图,site plan ©I/O architects
▼一层平面图,level 1 floor plan ©I/O architects
▼二层平面图,level 2 floor plan ©I/O architects
▼负一层平面图,level -1 floor plan ©I/O architects
▼剖面图,section ©I/O architects
Design company: I/O architects, Sofia, Bulgaria
Design team: Viara Jeliazkova, Georgi Katov, Stefan Apostolov
Photographs: Assen Emilov
Location: Northeast Bulgaria
Project: 2012-2013
Construction: 2013-2015
Gross floor area: 980 sq. m.
site area: 4640 sq. m.
{{item.text_origin}}

