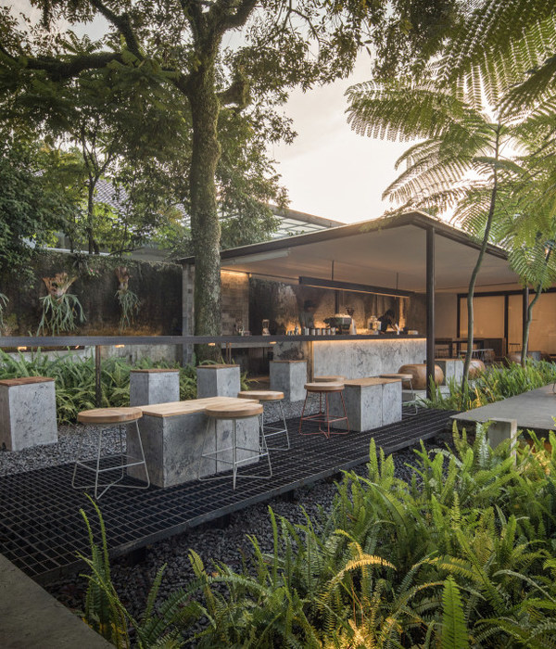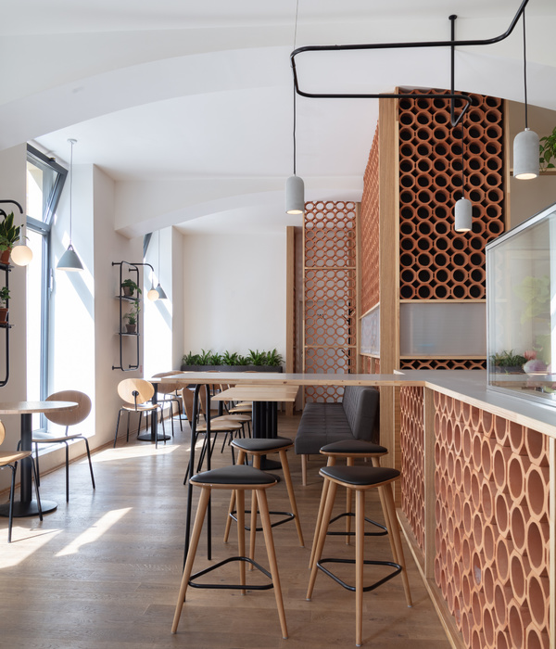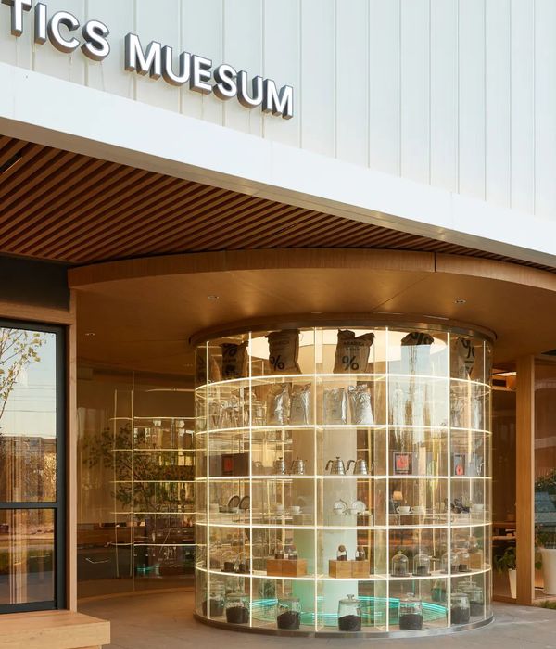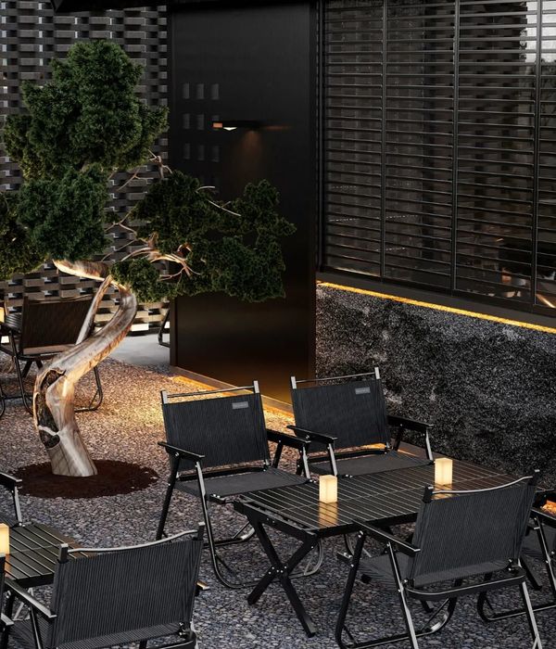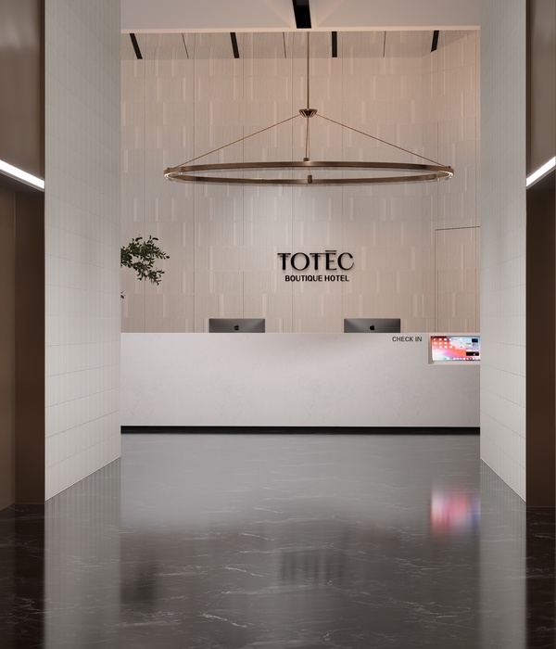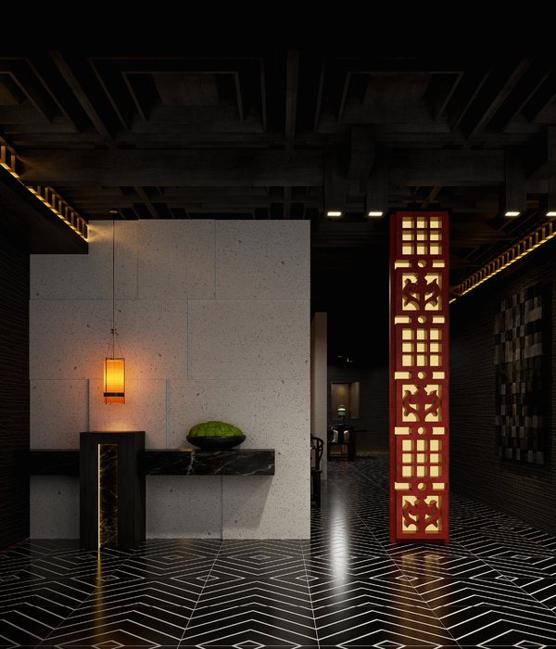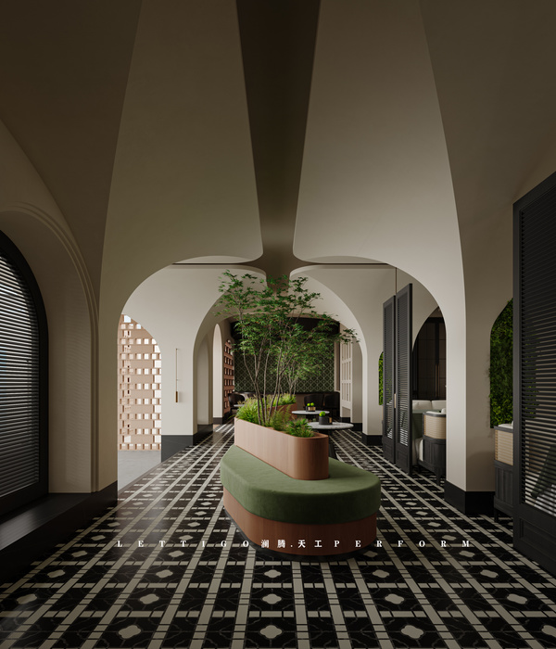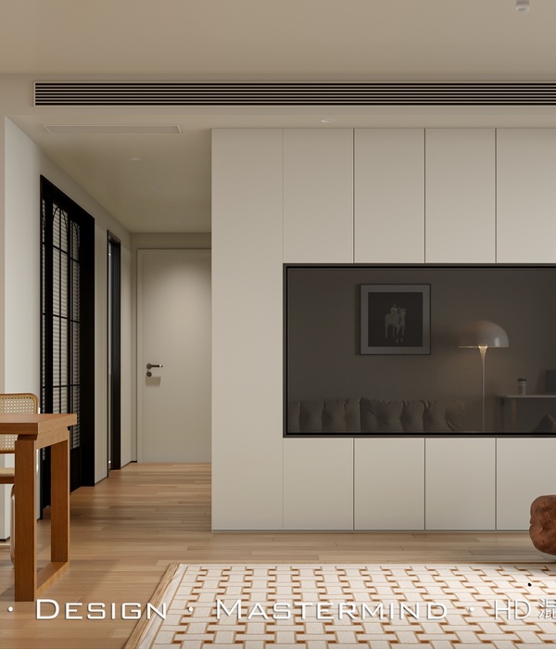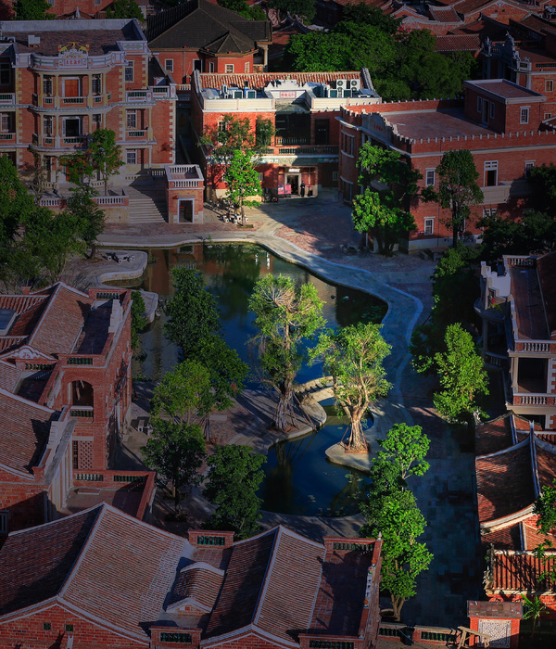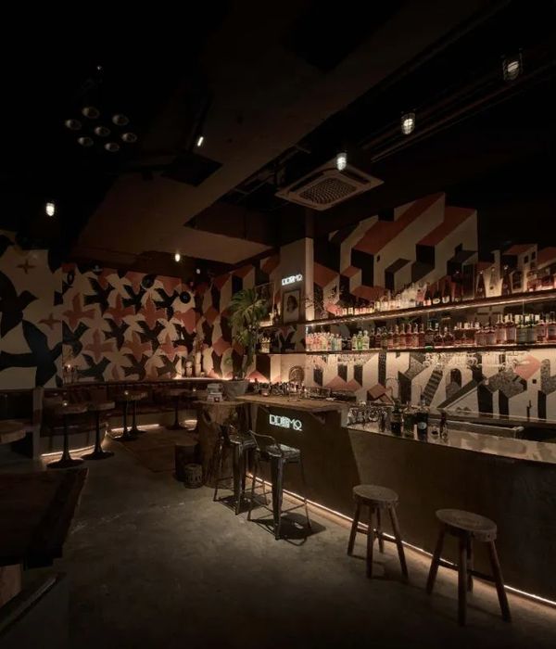Architects:Rintala Eggertsson Architects, TYIN Tegnestue
Area :123 m²
Year :2017
Photographs :Pasi Aalto, Andrew Devine
Manufacturers : Kebony, Livos Naturmaling, Norsk SponKebony
Welding :Hanmo
Workshop Teachers : Sami Rintala, Andreas G. Gjertsen, Yashar Hanstad, Dagur Eggertsson, Carla Carvalho, Pasi Aalto, Kata Palicz, Andrew Devine
Students : Annika Persch Andersen, Simen Aas, Thea Hougsrud Andreassen, Edouard Bernard, Camille Boudeweel, Claudia Calvet Gomez, Steinar Hillersøy Dyvik, Sophie Galarneau, William Gibson, Henrik Pfeiffer, Elise Aunet Tyldum, Espen Strandmyr Eide, Aurora Schønfeldt Larsen, Kim Stroh, Erik Hadin, Anna van der Zwaag, Sara Lipinska, Harald Seljesæter, Tuva Andersen, Julia Kolacz, Mats Heggernæs, Anne-Margrethe Lothe, Ulrikke Schønfeldt, Anette Morvik Roberstad, Fredrik Asplin, Jan Fredrik Holmestrand, Alberto Reques, Sara Kamilla Wik, Edwina Brisbane, Adrian Aressønn Norwich, James Dugdale, Marek Lepiochin, Odin Ardach, Marie Norum, Tyra Mathilde Marsteng, Theodor Braatøy, Jana Mentges, Simone Marusi, Pilou Passard, Quentin Desveaux, Rahel Haas, Ninni Westerholm, Ambra Aliraj, Sebastià Mercadal, Ingrid Stenvik Larsen, Anna Maragno, Martin Boullay, Eirik Skårdalsmo, Even Egholm Fuglestad, Matilde Sundquist, Silva Marie Eikaas, Elisabeth Zachries, Benoît Perrier, Martin Barrère, Julie Huseby, Agathe Ledoux, Ossian Quigley Berg, Roger Escorihuela, Emmanuel Banda
Carpentry : Tømrer Stangvik, Andrew Devine, Ruben Stranger
Engineer : Harboe Leganger
Client : Håvard Lund
City : Gildeskål
Country : Norway
Serenity, Sea Air and SensitivityWorking in a picturesque island with the majestic Lofoten mountain chain as a backdrop may sound like a dream scenario for any architect. There are still significant challenges facing a project of this scope in such a finite location. At first sight, Fleinvær may appear rough, windswept and weather beaten. At the same time the small isle has a less obvious fragility to it.
“Given the context of the project, we felt it natural to invite Sami Rintala and his office Rintala Eggertsson Architects to join the team. He has impressive experience in this scale of work, and a unique capacity for practical, architectural fieldwork in rough conditions. We felt safer when he agreed to take part,” says Andreas Grøntvedt-Gjertsen from TYIN tegnestue architects.
“We have taken care to inflict as few wounds as possible on Fleinvær. We achieve this in part by making good pathways, spaces between the houses, and a common fireplace. This steers traffic away from the isles more sensitive areas,” explains Sami Rintala.
Logistics and Architectural LogicsTYIN tegnestue and Rintala Eggertsson architects worked in close conjunction during the idea phase of the project. The buildings have ended up in their final forms through an open process, where contributions from students and volunteer workers have been instrumental. The sauna is located by the seaside, and is the first part of the workspace visible to visitors arriving by boat. A former waiting room in the old docks has been refurbished to accommodate overnight guests, and it holds sanitary functions. Further upward through the project are four small sleeping units. Two of these are short and wide with twin beds. The other two, taller and narrower, each contains two bunk beds. A pathway leads through these lodges and into the heart of the Immersion Room; the concert room and the canteen.
“The foundations are minimalized, and consist of steel columns curved at 15 degrees angles. We found that at this particular angle, they hit the ground well regardless, given the possibility of height-wise adaptations to the terrain. In this way we were able to achieve precise pointed foundations without major interference with the ground,” says Yashar Hanstad of TYIN tegnestue,
Raising this building from the ground creates an interesting room beneath it, fully visible from the main pathway. Its facades are clad in leftover materials from the other buildings. This is not only a way of fully utilizing materials, but also a practical adjustment to building in a location where logistics are a challenge.
“Normally easy things like food access and material availability become harder in an isolated working context. That is the downside. Then, there are the upsides. Picturesque and peaceful isolation from unnecessary information and redundant objects we surround ourselves with in everyday life,” says Rintala.
The buildings in the heart of the Immersion Room are mono-functional, with the concert room on one side and the canteen to the other. One building is withdrawn relative to the other. This gives the canteen a larger outdoor space toward the seaside, while the concert room has its outdoor space toward the pathway from the sleeping modules. This creates a natural amphi in front. The workspace “njalla” houses the projects room of reflection. This is a modern interpretation of the Sami people’s traditional storehouse, the njalla. The Sami njalla is built on the trunk of a chopped tree. This is doubly fitting for the Immersion Rooms, since it both maintains the desired light touch with the ground while also paying respect to the civil engineering history of Northern Norway. The njalla is enclosed in a steel skeleton, premade in Trondheim by Waaberg and NTNU-students. Sitting atop a pillar, it has a breath taking view of the Norwegian Sea. The reflection room inspires feelings of freedom and isolation.
▼项目更多图片
{{item.text_origin}}

