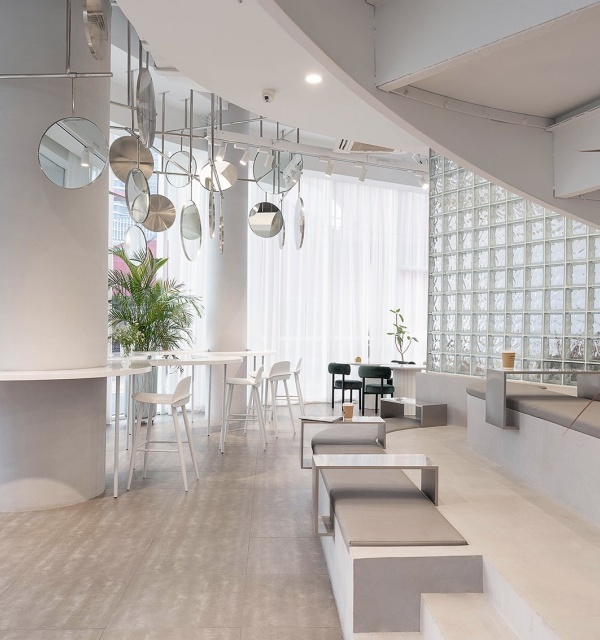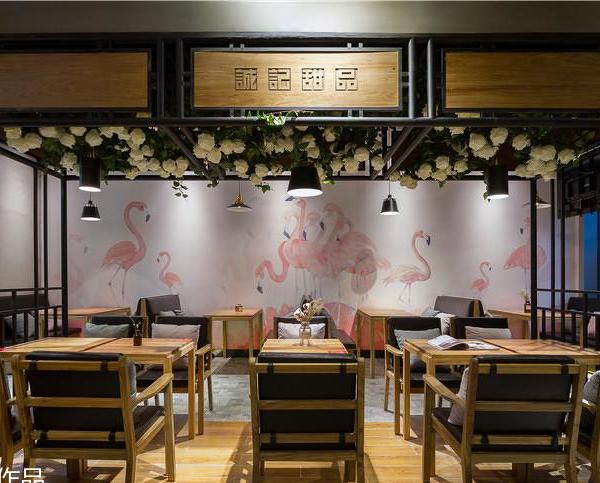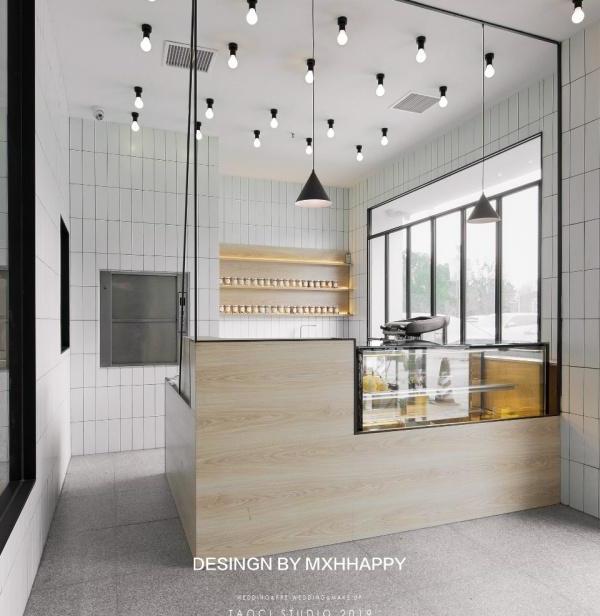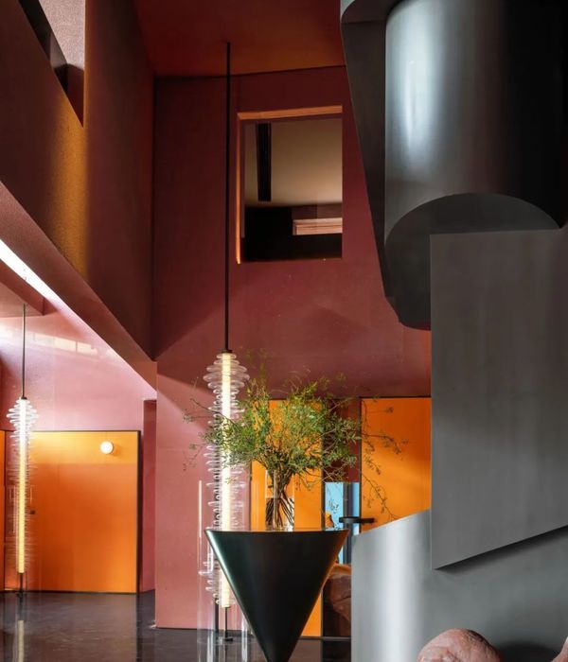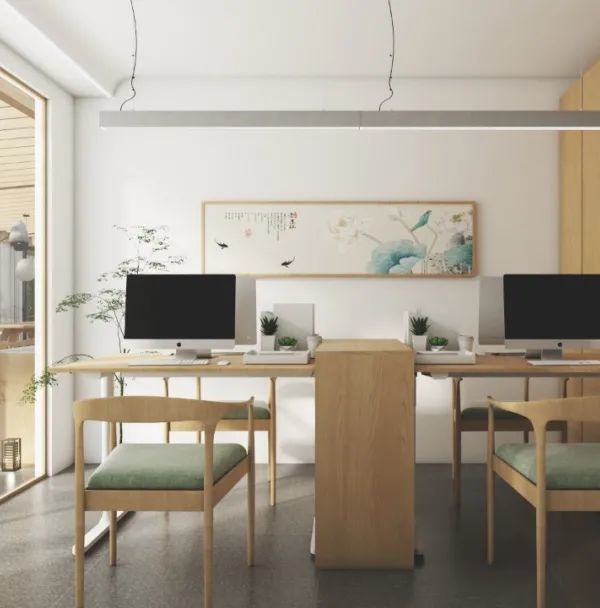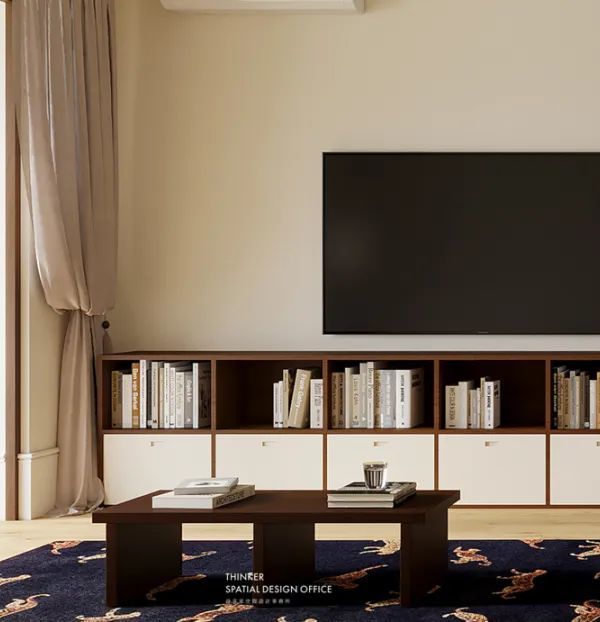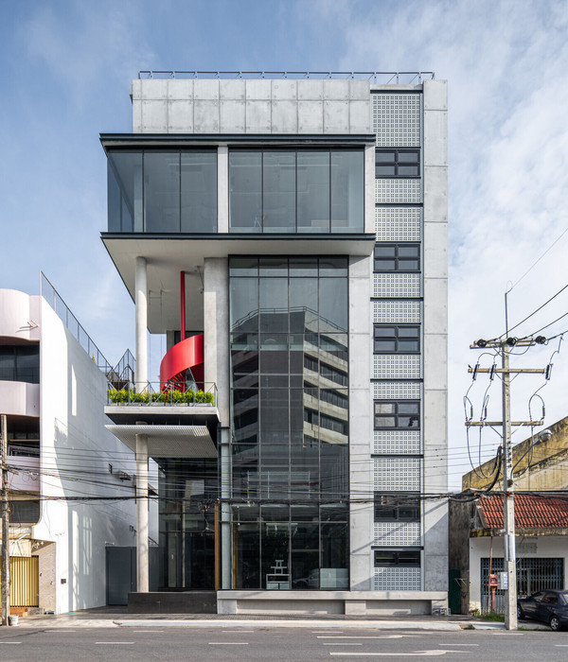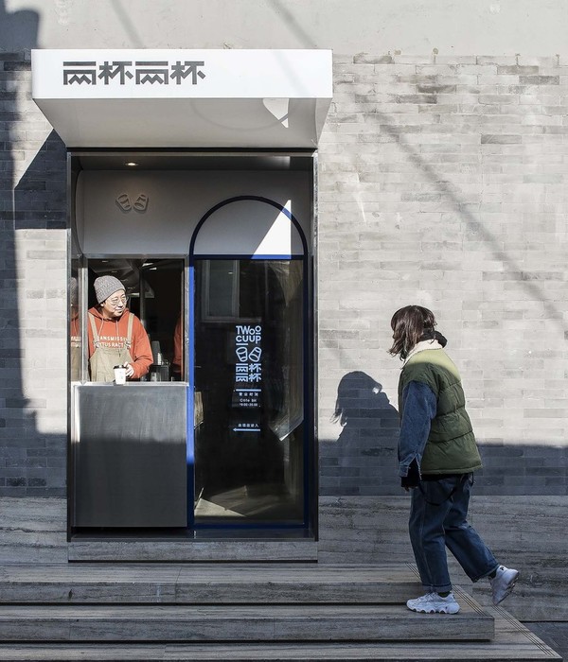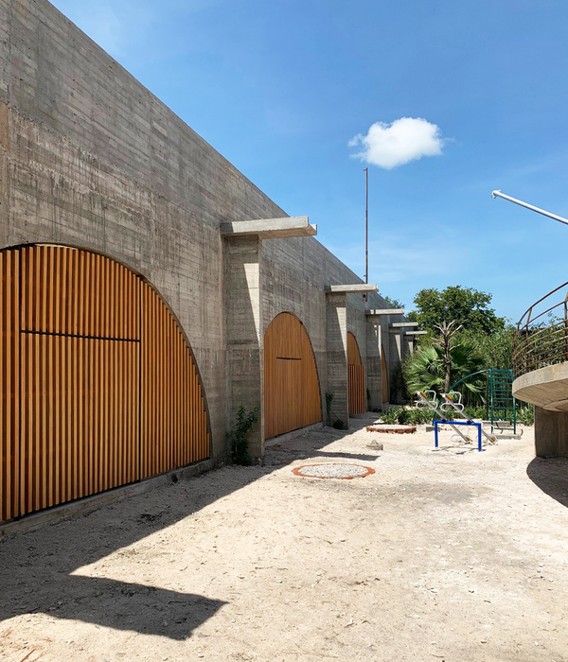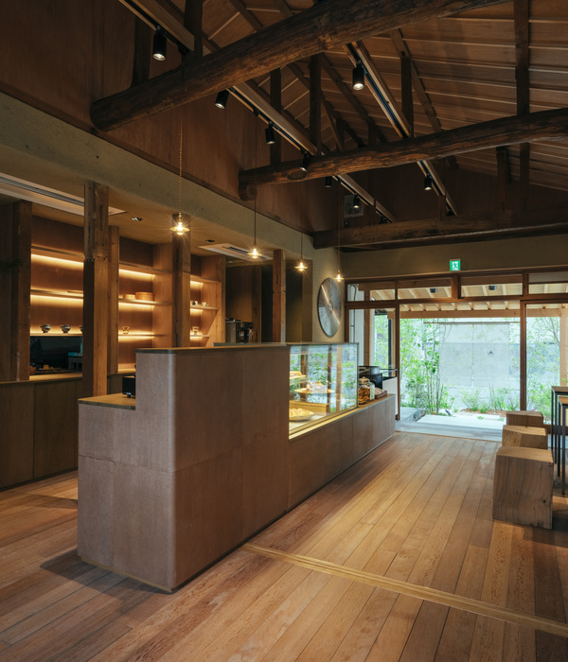For the second LIGHT-UP COFFEE shop, it was decided to renovate an old auto body shop to serve as a roastery. The first floor serves as a roasting space and cafe, with plenty of space for sitting and enjoying coffee or browsing the beans on display. The second floor of the building is used for packing, shipping, and administration.
Because this building used to be an auto body shop, the front of the building bordering the street is all shutters and can be opened up all the way to the ceiling. Opening the shutters created a space with a great sense of freedom, allowing us to feel very close to our neighbors passing by - a parent and child on a bicycle or a neighbor walking their dog. We designed this liberating space as a "street lounge," hoping that by turning it into a cafe, people would enjoy coffee freely in the city and that casual communication would occur as if they were outside.
The cafe space design includes a KIOSK, a 4-meter-long table, bar stools, and a bench for two. The KIOSK was symbolically placed facing the road in front of the building to form a counterpoint to the roasting machine, which has a strong presence further in the back. The long high table was designed to be shared to encourage conversation among staff and neighbors, and the bench to be easily moved around and taken outside. In contrast to the roasting space, which has a strong factory feel, the cafe space is made of solid cedar wood with visible knots to give a sense of warmth through the materials used. Each joint was hand-cut and assembled on-site to create a handmade feel corresponding to the carefully crafted coffee.
By opening up the roasting space and the cafe, the indoor and outdoor spaces, the cafe seamlessly connects the neighbors with the sounds and smells of the roasting machine.
{{item.text_origin}}

