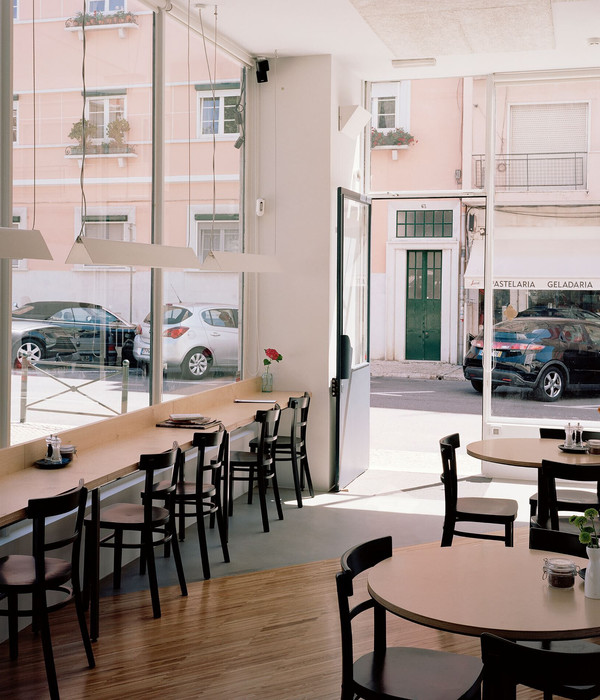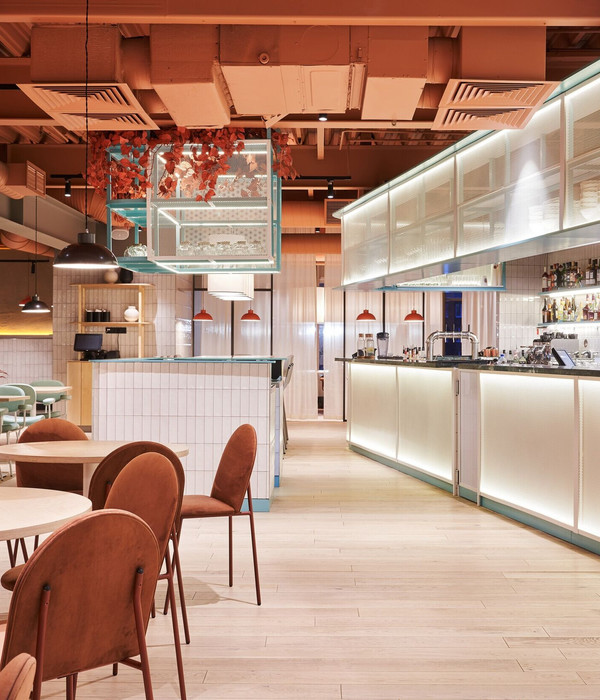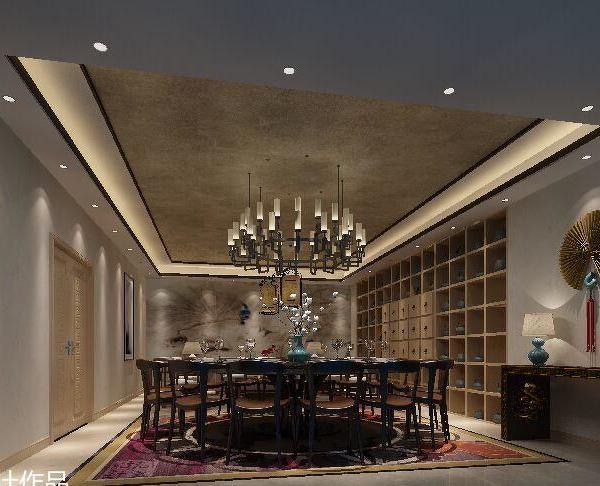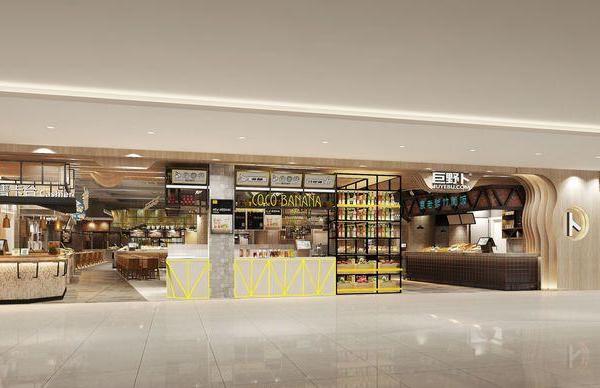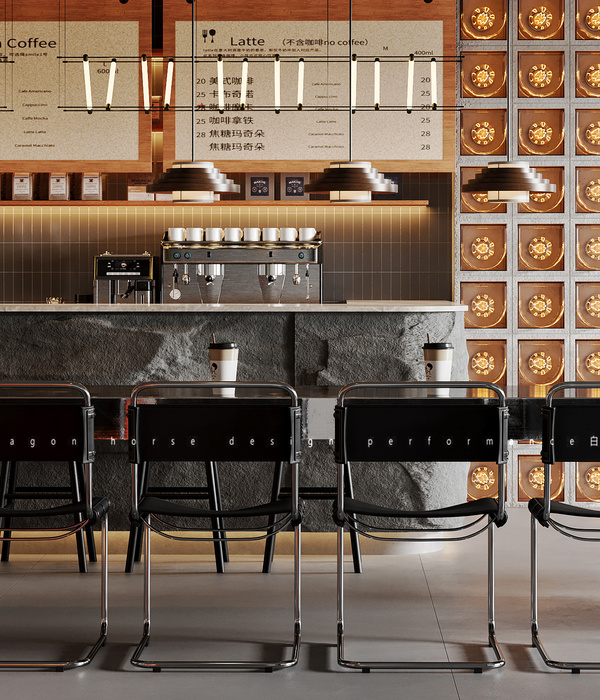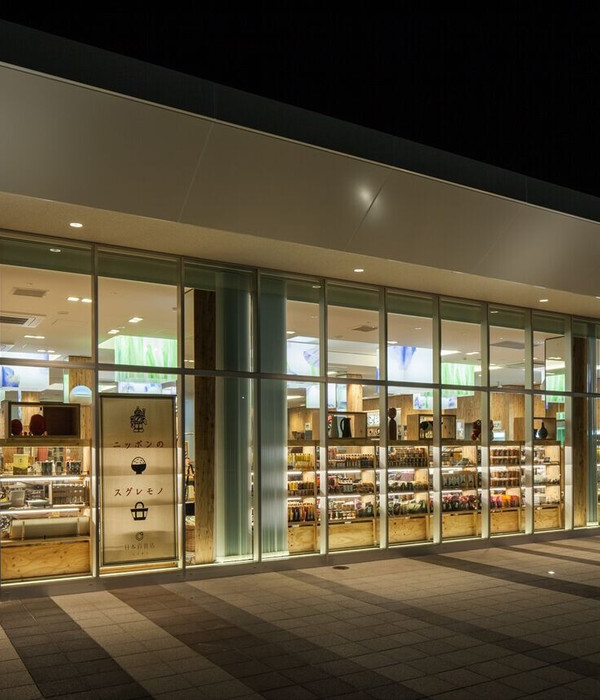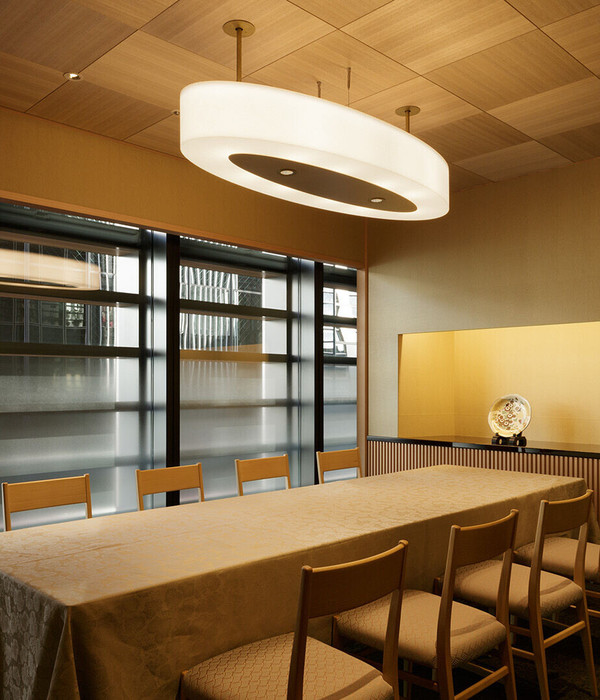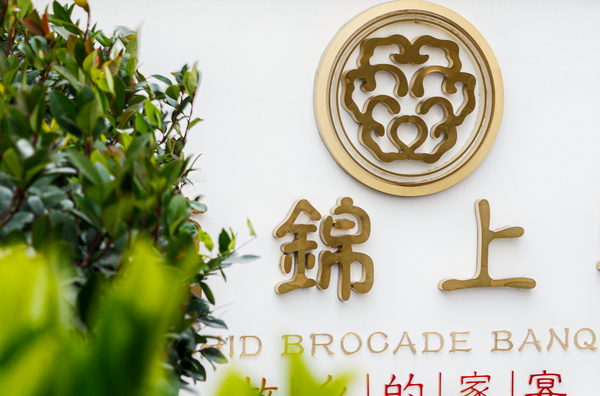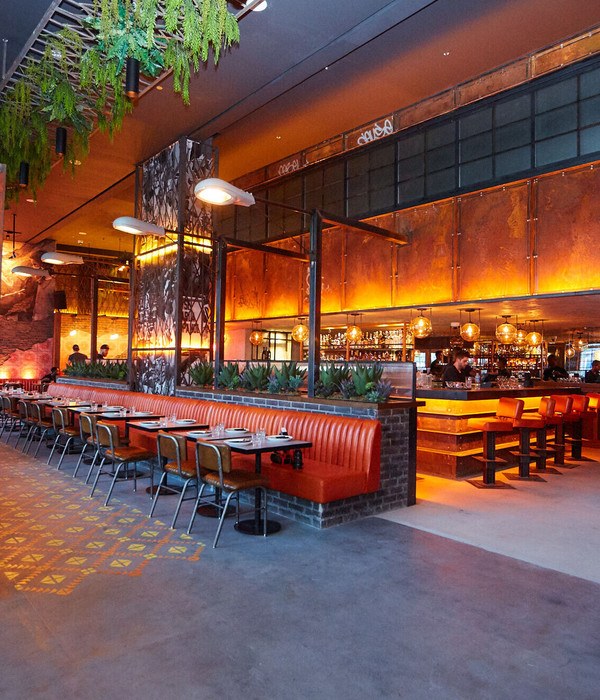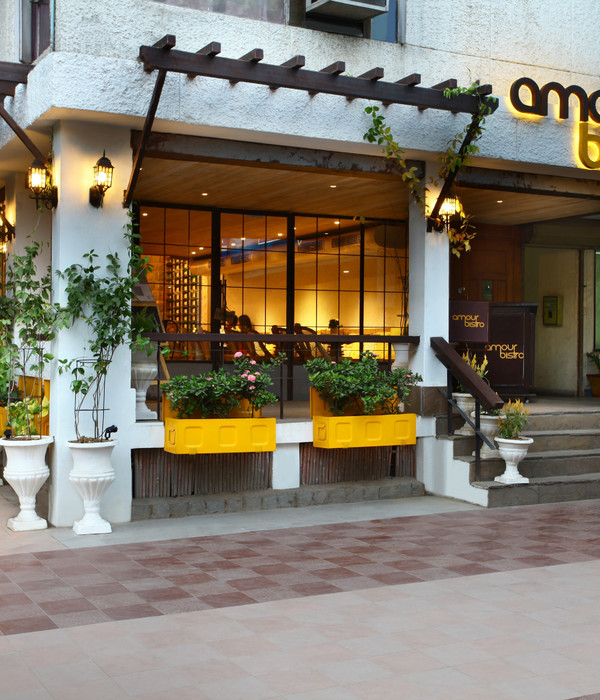This project is a plan to relocate "Ranran, a specialty ice and potato shop" in Ibaraki, Osaka. The existing shop in the shopping street will be relocated to a single wooden house where the owner's family used to live. And the house was renovated and turned into a new store. When designing the store, we put great importance on the wishes of the customers to be welcomed in a space with Ran-Ran's unique style.
Their main dish is the "Daigaku-Imo, Japanese candied sweat potatoes". The sweet potatoes they use were carefully selected after comparing more than 100 varieties of sweat potatoes from all over Japan. In addition, after more than 20 years of trial and error, they have established a unique taste and cooking methods that cannot be found anywhere else. Because of the simplicity of the dish, the strong commitment to the ingredients and cooking methods is reflected, and we think it is the "Ran-Ran style'. So, we made a conscious effort to keep the spirit of the store's style in the interior as well.
We used natural materials such as mud walls, washi paper using persimmon juice, and solid wood. I chose copper as the metal material to harmonize the color tone with the natural material we selected. Copper changes more quickly over time than other metals and will blend in well with the old material. For the mud walls, sweet potato peels, which used to be discarded in large quantities every day, are kneaded into the wall to create original "Ran-Ran style" finishes. We decided to use the existing threshold as it is and emphasized its presence by choosing Apitong-flooring and adding a copper plate transition. We did not rely on the heavy makeup design, which hides the existing materials with new ones, but we tried to recognize the existing structure as a texture and tried to balance new with old carefully.
In order to harmonize with the context of the surrounding town, we intentionally left the exterior wall finishes as they are. In addition, we removed the wall of the front street and designed an open garden to create a small sequential change in the town. We converted an existing porch with 3.6m of frontage to the entrance, made use of the existing fittings, and added new eaves to extend the generosity of the entrance.
We aimed to create a space where people who visit this shop can feel that there is consistency and harmony with the value of Ran-Ran style dishes. In this way, we hope that the space and the food will add color to the daily lives of our customers.
{{item.text_origin}}

