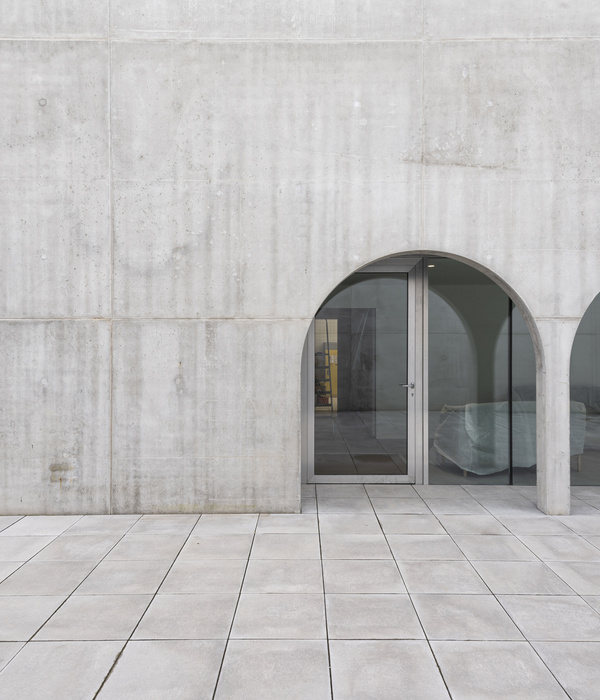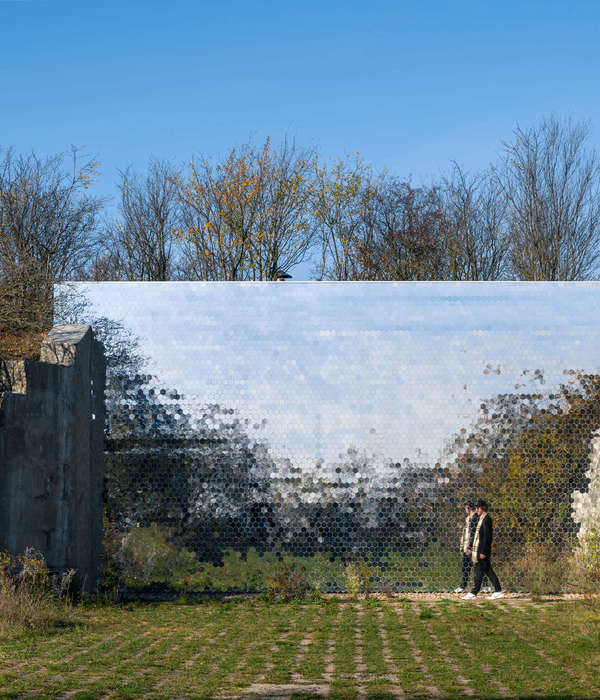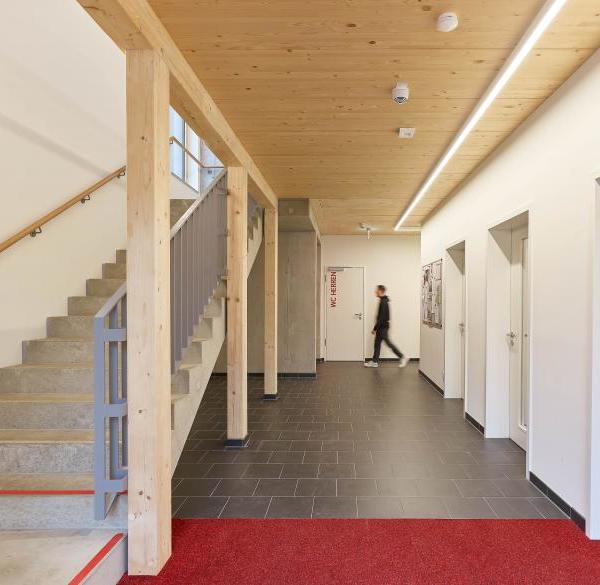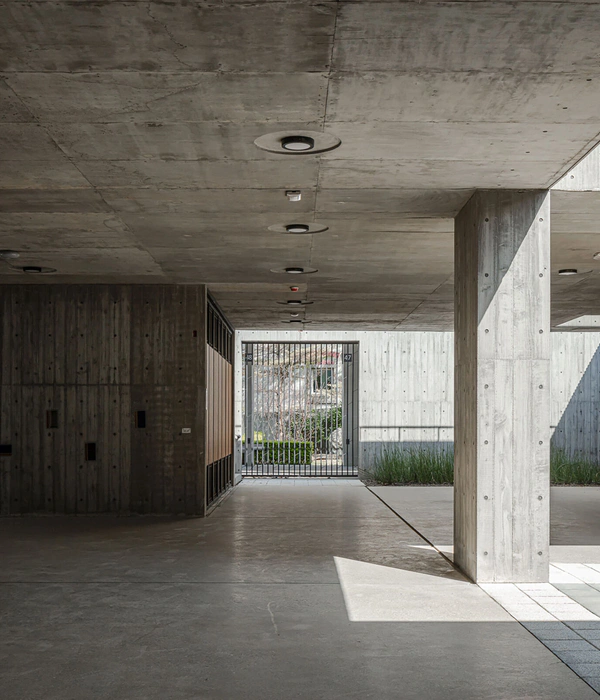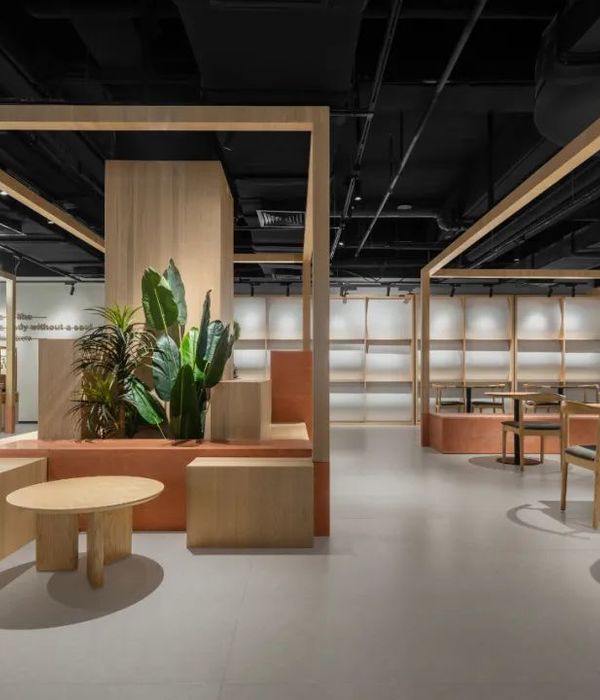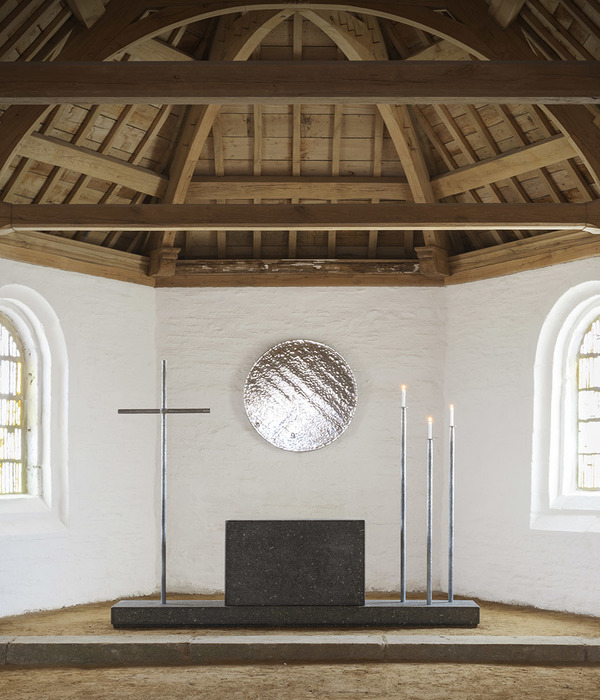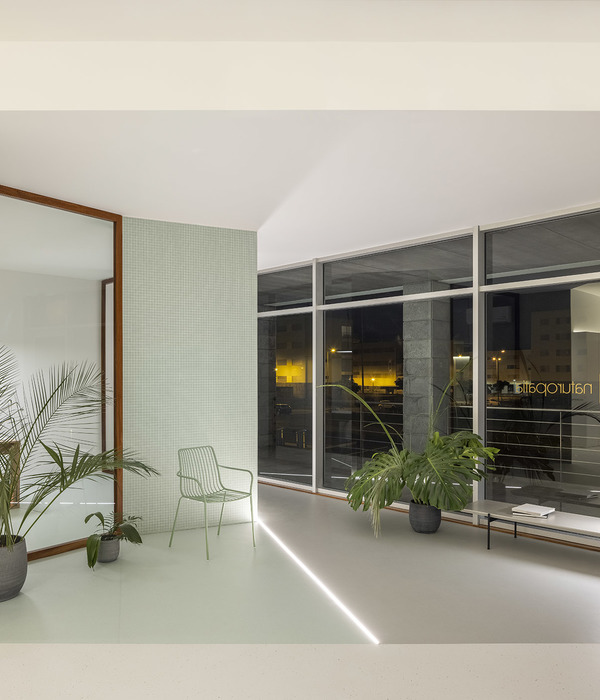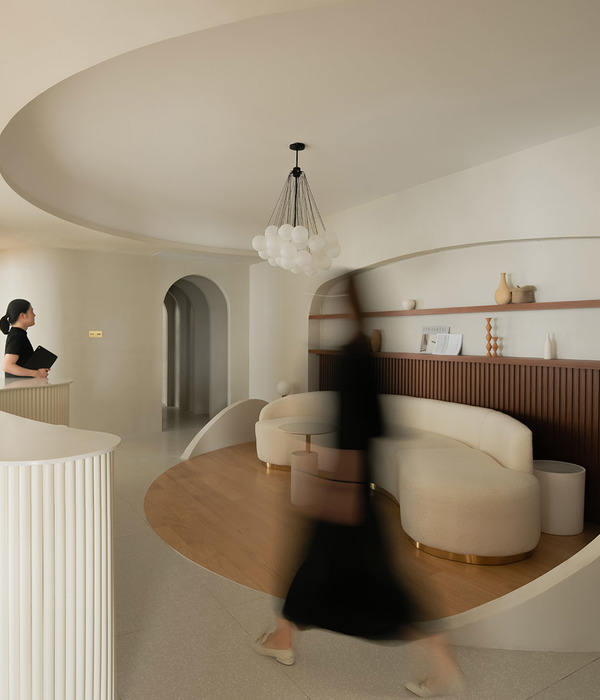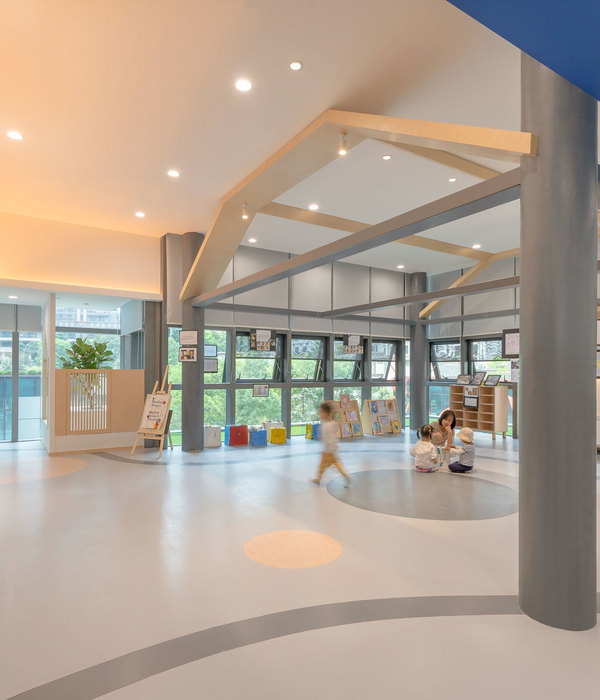Architect:Fabrizio Cattaruzza e Francesco Millosevich
Location:Isola di San Giorgio Maggiore, Italy
Project Year:2007
Category:Exhibition Centres
The new exhibition spaces for Fondazione Cini onlus, stem from the restoration of a building of the early nineteenth century, designed for a bonded Warehouse, deeply changed by a heavy work of reclaim in 1954, functional to its reuse as a boarding school. The works in 1954 lead to an obvious conflict with the original set-up: - the new distribution was dictated by the central corridor and entrance to the far west side, peculiar to schools, as opposed to the open spaces onto the dock, onto the water, to be ready to receive goods; - there was a division of a large part of the building into two levels, in contrast with large full-height space; - the sequence of high and narrow openings on the inner front, as opposed to a few window holes of different proportion.
The sense of the current project is all in search of the possibility of the coexistence of the two "souls" of the building. Of course, also the new exhibition has its own requirements: circulation loop, modularity and variety of spaces, quality of natural and artificial light. Here are the design principles: more subtractions than additions, recognition and reversibility in shape and materials of the new reclaim, attention to the geometry of the existing which orders the new design, implicity in the means, due to limitations in economic resources but also to the design choice.
The new project originates from the atrium: the distribution starts from the centre, where the path begins and ends. The demolition of a part of the floor brings the monumentality of the front into the interior. Two large rooms with double height are placed side by side, symmetrically, on two levels. The plants are not displayed but incorporated in the counter-walls; new structures are made of steel. As for the modularity you can use two large rooms and the upper floor, each one separately, or aggregate one space to the other one depending on the exhibition way.
▼项目更多图片
{{item.text_origin}}



