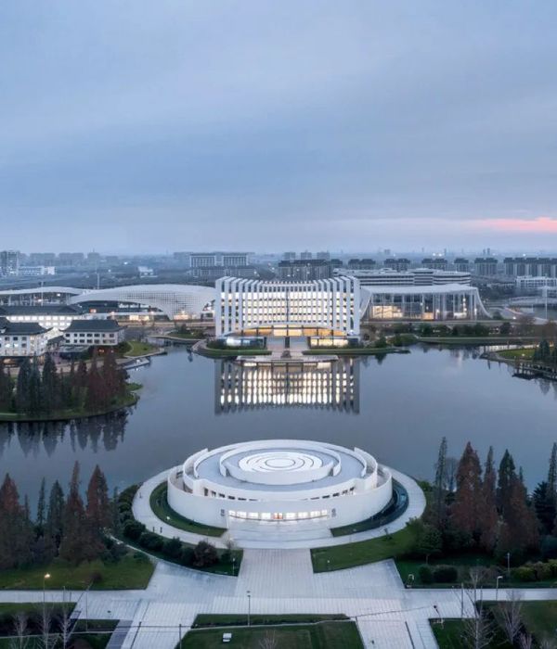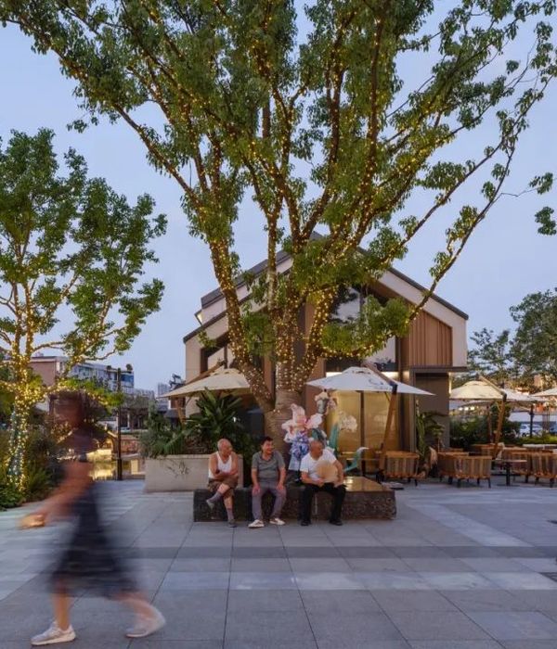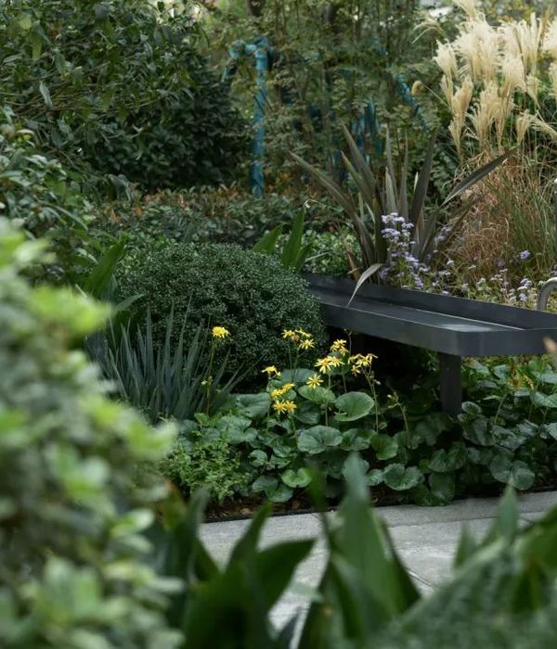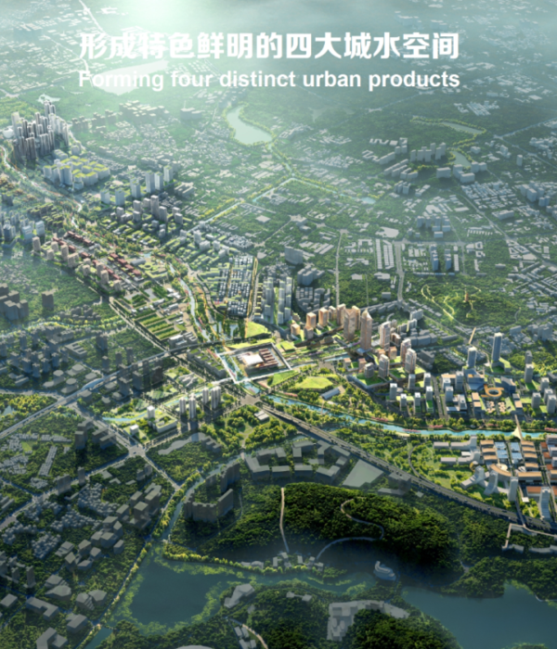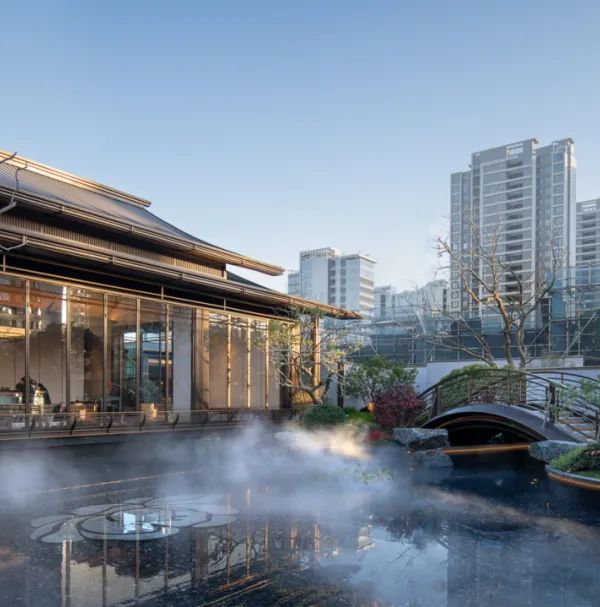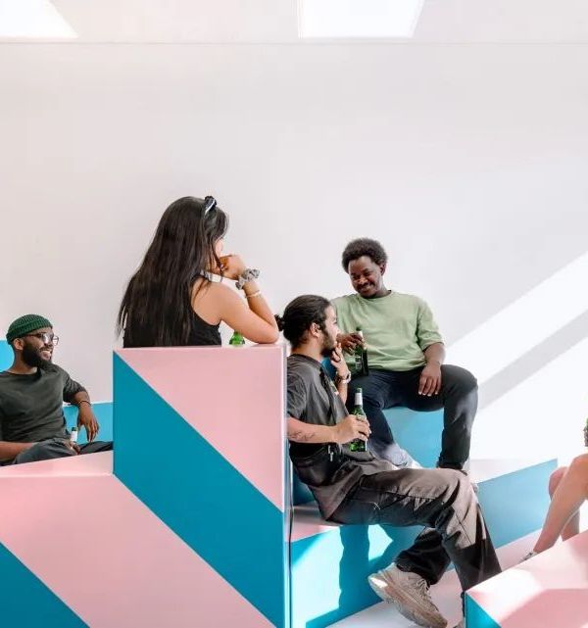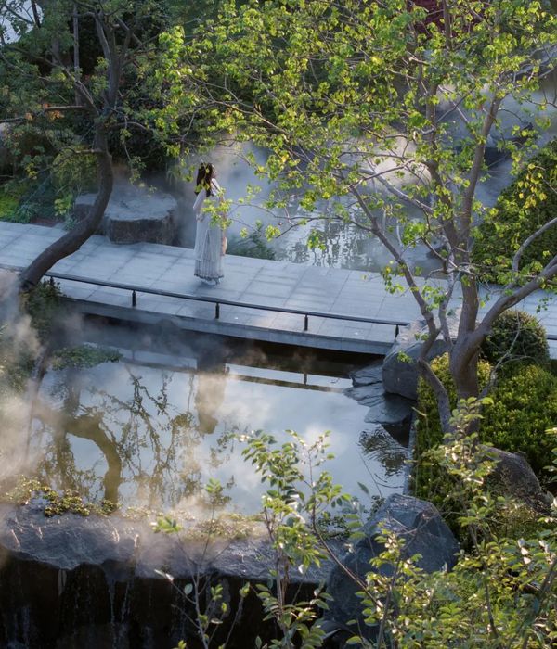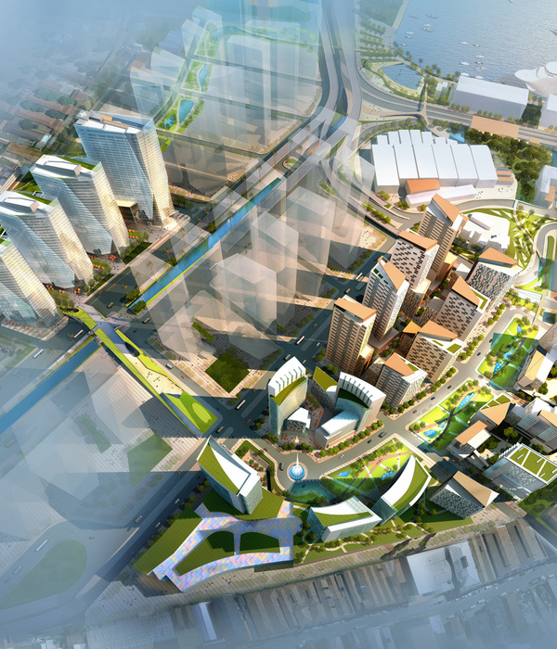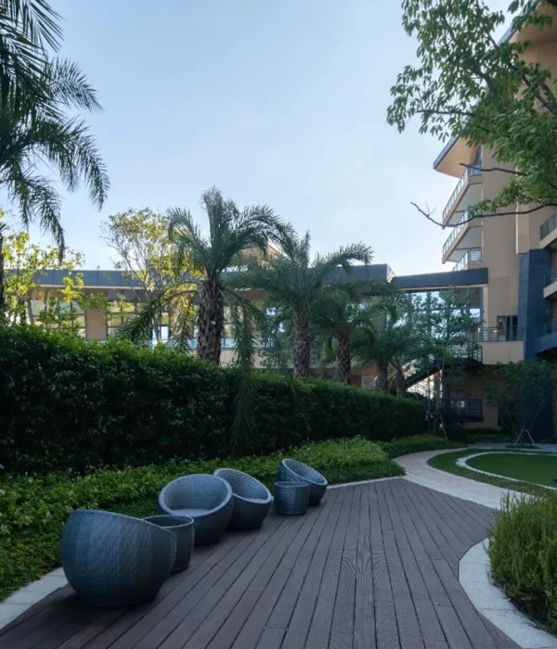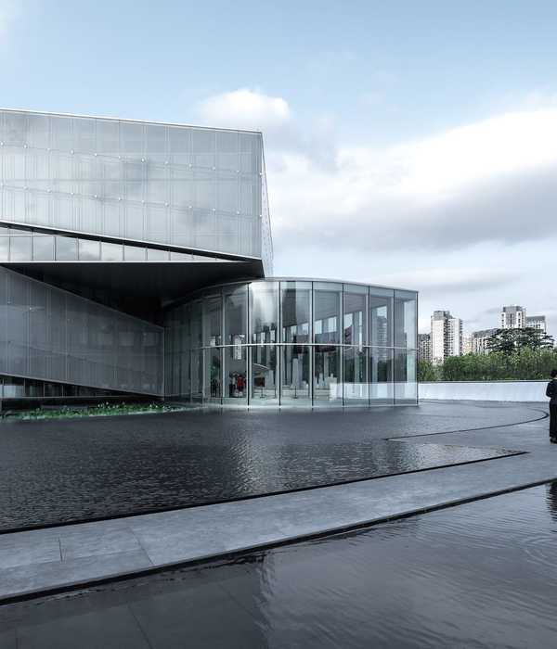- 项目名称:万科·桂语东方
- 项目地址:海宁人民大道与景德路交叉口往北200米
- 开发单位:海宁万业房地产开发有限公司
- 景观设计:朱伟,郑理明,代景阳,沈施一,张铭,孟林夕,潘学寅,钟媛,盛正义
- 摄影版权:王骁
地产示范区的设计,一直是景观设计师探索风格的前沿阵地。这些年来,我们看过了太多的美学样本,从盛极一时的欧洲古典花园、植被茂密的热带风情、装饰精巧的中式庭院,设计师们嗅着市场的趣味一路前行。有着越来越多的“奢华”,也有越来越重的“负担”。这个时候,是不是应该做一点“减法”?
The design of estate demonstration area is always the forefront for landscape designers to explore the styles. From the ever prosperous European classical garden, the densely vegetated tropical landscape, to exquisitely decorated Chinese style courtyard, for these years, we have seen a lot of aesthetic samples. Designers design to meet the requirements of the market with more and more “luxury” and “burdens”. At this time, shall we do the “subtraction”?
▼庭院大门,entrance to the courtyard
在杭州临平的许村地块,万科集团将它的新楼盘命名为“桂语东方”。这是一个富有诗意的名字,很容易让人想象到传统中式庭院的诸多要素。确实,在杭州的影响范围内做设计,便绕不过江南传统文化的话题。如果论及中式风情的楼盘,绿城的桃花源、泰禾的院子系列、万科的第五园等等,都从不同地理和气候条件下达到了高端产品所理应具备的产品优势。这些最典型、最成熟的现代中式作品影响了一个时代,然而,安道的设计师们决不满足于此。当我们步入桂语东方的景观庭院,在第一时刻就发现了一种全新的可能性。
At the plot of Xu village in Linping Hangzhou, Vanke Group named its new housing “Laurel Oriental”. It is a poetic name, letting people easily associate it with various elements of the traditional Chinese style courtyards. In fact, under the influence of Hangzhou, we can’t design without the topic of the Jiangnan traditional culture.If it comes to Chinese style new housing, the Taohuayuan of Greentown, the courtyard series of Tahoe, the fifth village of Vanke all have the advantages of high-end products, under the different geography and climate conditions. These most typical and mature modern Chinese style works have influenced an age. However, the designers of Antao would never content with that. When we go into the landscape courtyard of Laurel Oriental, we can find a new possibility at the first moment.
▼桂语东方的入口庭院,the first courtyard of Laurel Oriental
桂语东方在景观设计上最值得研究之处,在于用高度抽象极简的现代主义,依然可以充分诠释江南烟雨生活所应有的多样遐想。说起江南,我们会想起那一簇簇翠绿挺拔的竹子,微风轻轻吹拂刚抽芽的茶叶嫩叶,雨后湿润的泥土透出的芳香,带给人“绿、清、凉、静”的享受。有如茶叶的萃取工艺,桂语东方的设计语言简化到了不能多画一笔的极端地步,所有的装饰几乎被萃取殆尽。在这份极简之中,设计师开始将杭州西湖的文化印象进行三个层次的代入,使得这方庭院依然存有生机勃勃的生活气息,与枯山水化的日式简约有了本质的区别。
What is most worth studying in the landscape design of the Laurel Oriental is to use the highly abstract minimalist modernism, which can still fully shows diverse reveries about Jiangnan life. When it comes to Jiangnan, we will think of clusters of green and straight bamboos. The breeze gently moved through the newly sprouted tea leaves. The moist mud after the rain gives forth the fragrance. They bring people the enjoyment of greenness, freshness, coolness and peace. Just like the extraction technology of tea leaves, the design language of Laurel Oriental is simplified to the extreme. All the decorations are almost extracted. In such minimalism, designers begin to make use of culture image of Hangzhou West Lake into three levels. Being quite different from Japanese style minimalism, which has drying landscape, this courtyard still has a vibrant flavor of life.
▼生机勃勃的气息与枯山水化的日式简约有了本质的区别,the courtyard has a vibrant flavor of life, which is quite different from Japanese style minimalism
先从到访体验的设计来看,桂语东方打破了“中国风”惯用的曲径通幽和庭院深深,开门见山地将最美的庭院呈现给宾客。在从城市街道经过笔直的百米竹径之后,越过两道弯,开敞的大门和朴素的庭院便把访者的心境拉到最安静的角落。庭院之中,一圈静水环绕着黑色细砂,孤植一树沙朴立于白石之上,取意灵动的中国山水画,在景观中延伸出无限遐想。
From the view of visiting experience, Laurel Oriental breaks the conventional Chinese style, which has the winding streets and the deep courtyards. Laurel Oriental presents the visitors the most beautiful courtyards directly. After walking through 100 metres straight bamboo path from the city streets, and turning around two corners, the visitors will have peaceful hearts when they find the open doors and the simple courtyards. In the courtyard, the still water is surrounded with the black fine sand. A Chinese Hackberry is planted solely on the white rocks. The ideas are from the Chinese landscape paintings. They make people have a lot of reveries in such landscape.
▼桂语东方开门见山地将最美的庭院呈现给宾客,Laurel Oriental presents the visitors the most beautiful courtyards directly
其次,步入庭院之后的第二进院落,「西湖第一胜境」三潭印月被极度抽象地刻画在宁静的水面之上,三山结构极简却不乏一番用心,层层叠上的台阶正如高低错落的山,山峰之上种植高大的树木与繁茂的草花,象征着西湖的生机。
Then in the second yard, the most famous scenic spot of the West Lake, Three Ponds Mirroring the Moon, is depicted on the still water surface abstractly. The structure of three mountains is minimalist but shows the efforts of designers. The steps built tier upon tier are just like the mountains scattered high and low. High trees and luxuriant flowers and grasses are planted on the top, symbolizing the vitality of the West Lake.
▼第二进院落,the second courtyard
▼“三潭印月”被抽象地刻画在水面之上,the most famous scenic spot of the West Lake, Three Ponds Mirroring the Moon, is depicted on the still water surface abstractly
第三重体验则来自院落深处所映射的龙井方园。西湖「龙井茶」是杭城江南的重要“道具”,它是关于味觉的,也是关于视觉的。安道的设计师从梅家坞搬来了一座小茶园,种下了几十株西湖龙井,以极简的几何形式方正排布,悄然暗示“十里梅坞蕴茶香”的自然风貌。片片新绿,在清澈明净的湖水环绕之中,与几十公里之外的西湖形成了心灵上的某种羁绊。
The third experience is from the Longjing square garden in the deep yard. Longjing tea of the West Lake is the most important thing in Hangzhou, Jiangnan. It is not only about the taste, but also about the vision. The designers of Antao move a small tea garden from Meijiawu and plant dozens of Longjing tea trees in it. The trees are laid in the minimalist and geometric form of square. It quietly shows the natural landscape that Meijiawu has ten miles tea aroma. The bright and green trees, surrounded by the clear water, have a kind of spiritual association with the West Lake, which is tens of kilometres away.
▼龙井方园,the Longjing square garden
当这三重意境已然实现时,设计绝不再添一草一木。纯净几何形制之中,白墙、青瓦、黑砂、翠绿,四个元素构成了这座庭院的全部空间。如此极致收敛的设计手法,是否让我们能够摆脱尘世的束缚,获得散心避世、隐居烟雨江南的的栖居心境?我们等待着时间去验证这一切。
When these three levels have been achieved, they couldn’t be added more things. In the pure and geometric form, white walls, grey tiles, black sand and bright greenness, these four elements make up the whole space of this yard. Can we get rid of the fetters in the life, get the mood of living in Jiangnan in seclusion and relieve boredoms by applying such minimalist design? We wait for time to verify all of this.
▼院落鸟瞰,aerial view of the courtyard
▼极致收敛的细节,a shot of the minimalist design
▼设计草图,design sketch
▼平面图,plan
项目名称:万科·桂语东方 项目地址:海宁人民大道与景德路交叉口往北200米 景观规模: 11338㎡ 设计/竣工:2018 / 2018 开发单位:海宁万业房地产开发有限公司 景观设计:朱伟、郑理明、代景阳、沈施一、张铭、孟林夕、潘学寅、钟媛、盛正义 摄影版权:王骁
Project name: Laurel Oriental, Vanke Location: 200 metres north of the interaction of Haining Renmin Road and Jingde Road Landscape scale: 11338m2 Design/ Finish: 2018/2018 Project proponent: Haining Wanye Real Estate Development Co., Ltd. Landscape design: Wei Zhu, Liming Zheng ,Jingming Dai, Shiyi Shen, Ming Zhang,Linxi Meng,Xueyin Pan, Yuan Zhong,Zhengyi Sheng Photo credit: Xiao Wang
{{item.text_origin}}

