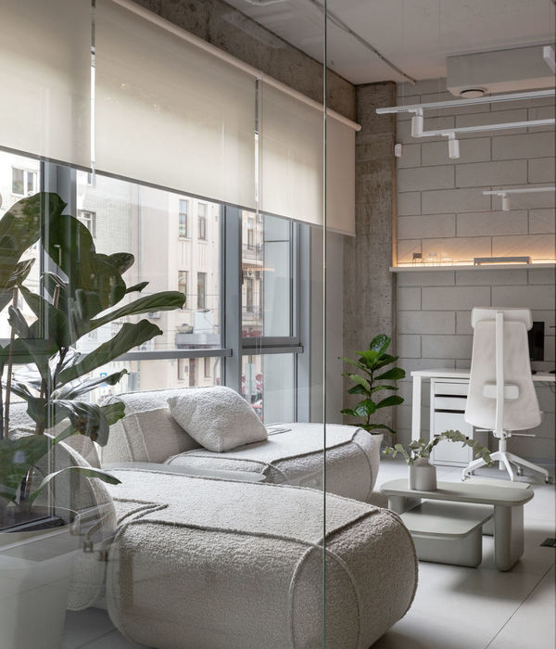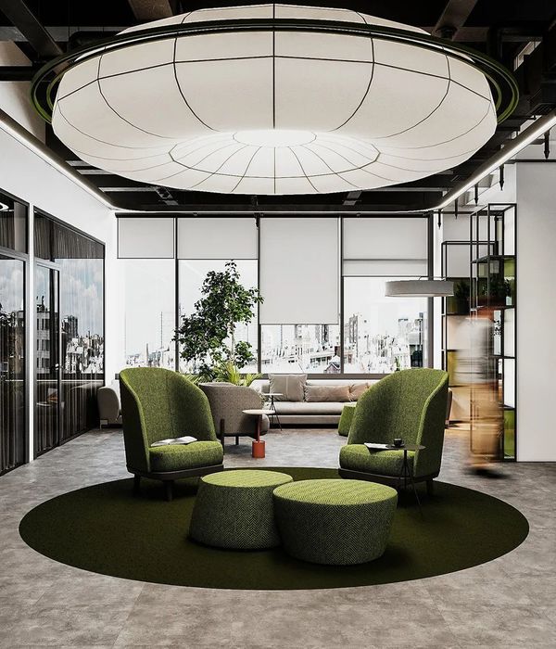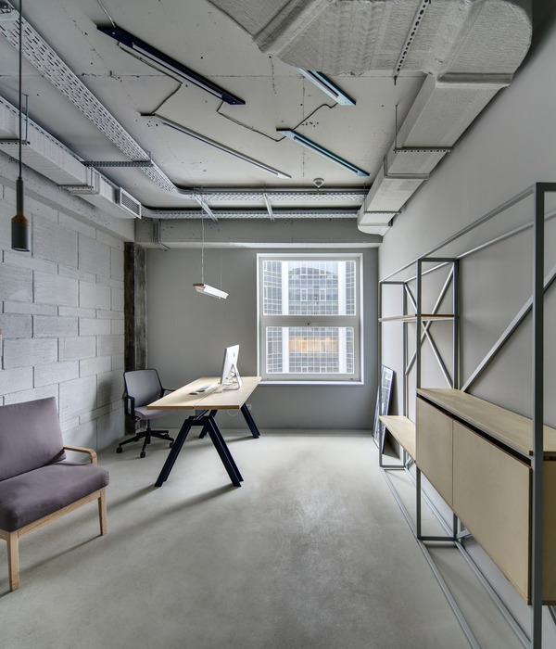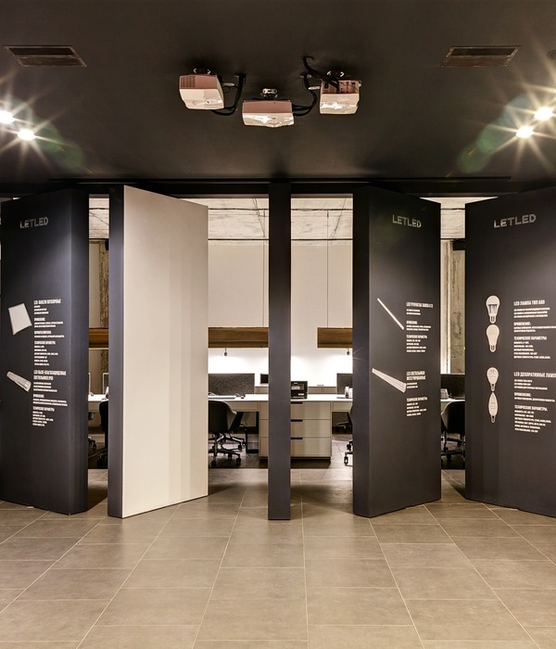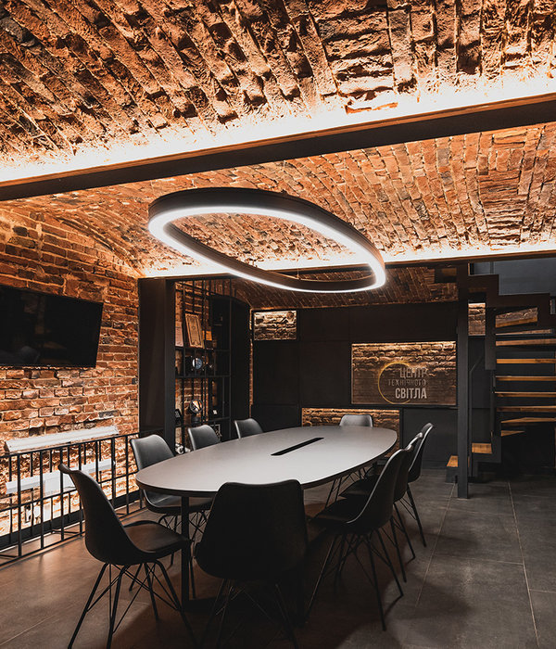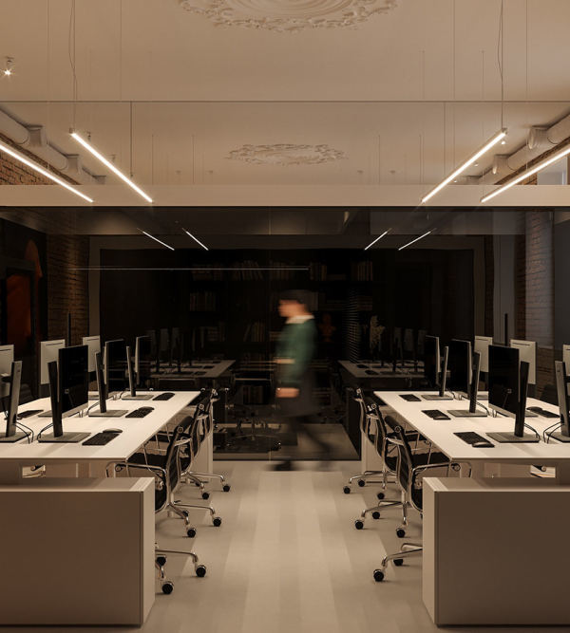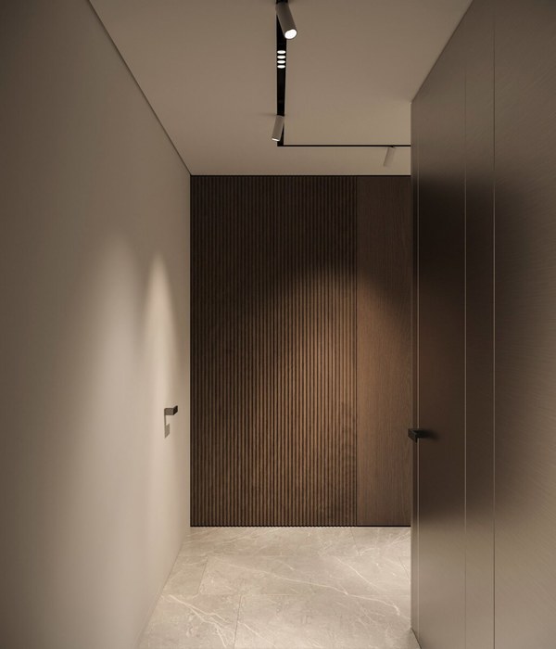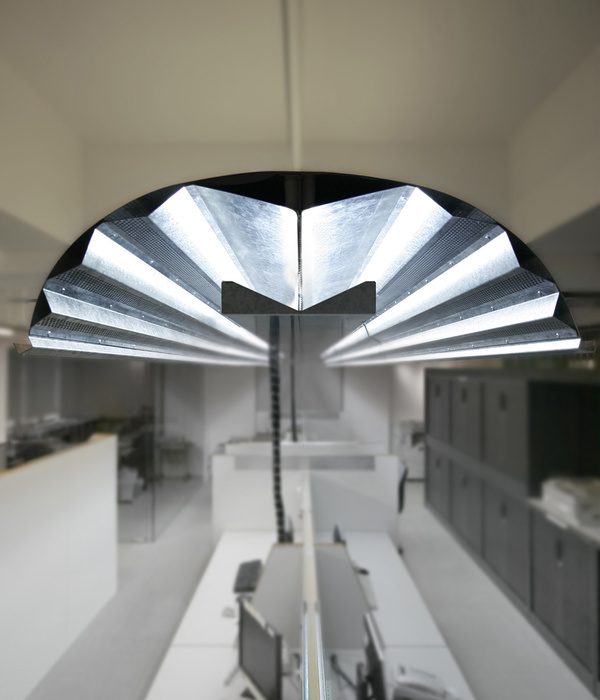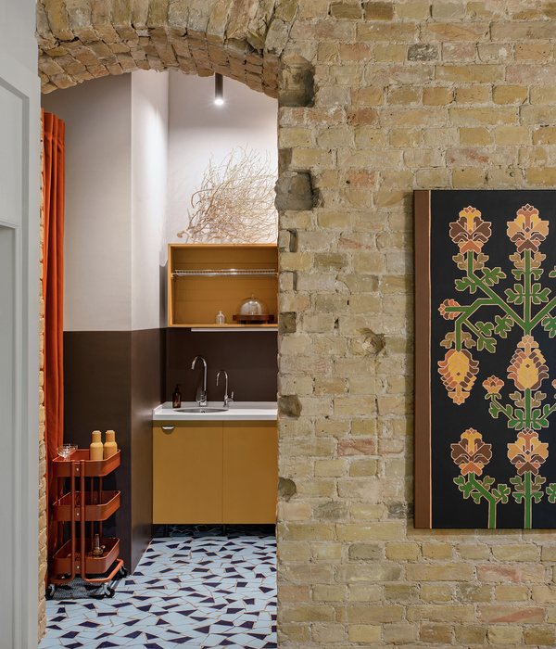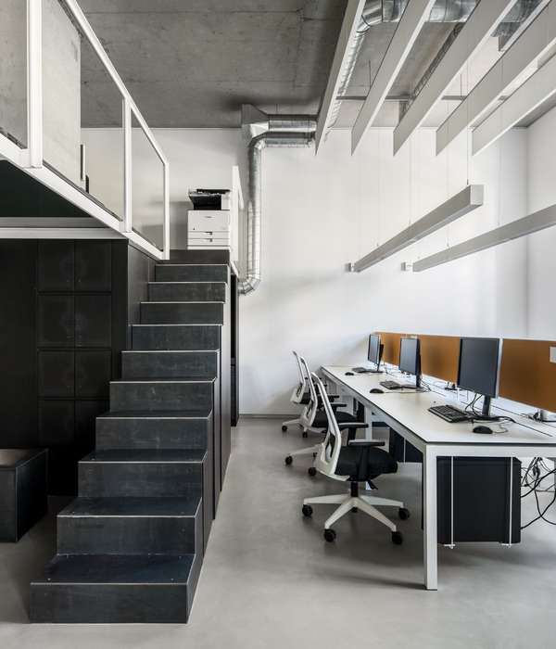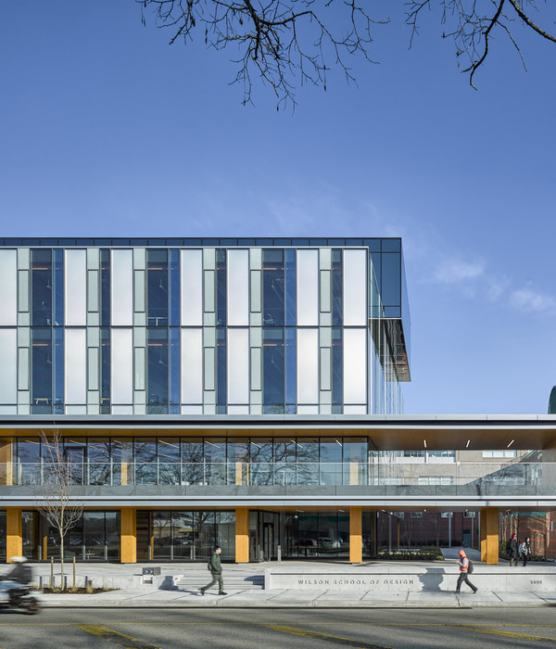The commission which summoned our architecture and interiors studio, was to renovate a 1,000 m2 house built in 1980 on Paseo de la Reforma. It was required to change the use from residential to corporate. In a volume separate from the house was a small building for storage and service quarters. All with a total of 300m2. The roof of the latter building had 100m2 uncovered, and was entirely surrounded by a typical lattice for tending courtyards.
The volume had great spatial value so we decided to make a recycling project with a restoration. Each material was treated as if it were a restoration. For us, the value of the material lies in its spatial contribution and is not always related to its cost in the market.
To build on and extol the virtues of each material was the standard for this project. The environmental impact was minimal as there was not a significant amount of gravel and environmental pollution caused by the destruction of the building as planned by the client.
The lattice of the tending area plays a leading role in the development of the project, since it was restored and painted for uniformity. A roof was constructed with a steel structure that does not touch or break the lattice. A glass pavilion was built inside with a 60 cm separation, giving place to the principal's office with a feeling of inside-out veiled by the lattice. The doors, furniture, bookcases and other elements are designed around the lattice, using it sometimes as a vestibule element, structural element, or even bookcase.
In each place, some element of the original construction was left exposed to give an identity. The spaces are also clad with materials like tropical Rosewood, making a strong contrast with the exposed concrete and brick. The doors, with a rosewood veneer, go from floor to ceiling, turning the accesses into very clean and slender elements. We design a green wall inside that surrounds part of the wall attached to the circulation of the main building. The offices remain semi open to the outside as perfectly ventilated and lit spaces; there are even areas where rain comes in through the lattice.
The key attributes of these "service areas" were subtracted to yield a set of contemporary, functional and aesthetic spaces, greatly reducing the environmental impact, through the exposure of materials, reducing waste and rubble. This is a project committed to the environment by reducing the implementation of artificial weather elements, thanks to the generation of permeable structures that allow the capture of heat and wind, passively. This gives as a result a project with a high level of comfort, which has undoubtedly increased productivity for the company.
Materiality:
All materials were used in their exposed, natural state. If the materials were existing, they were exposed and sealed, if they were new materials, the geometries were handled as simply as possible and they were only sealed. The cement, brick, concrete, and steel were left exposed. The wood is tropical Palo Santo. The furniture marbles are Minsk and arabescato.
{{item.text_origin}}

