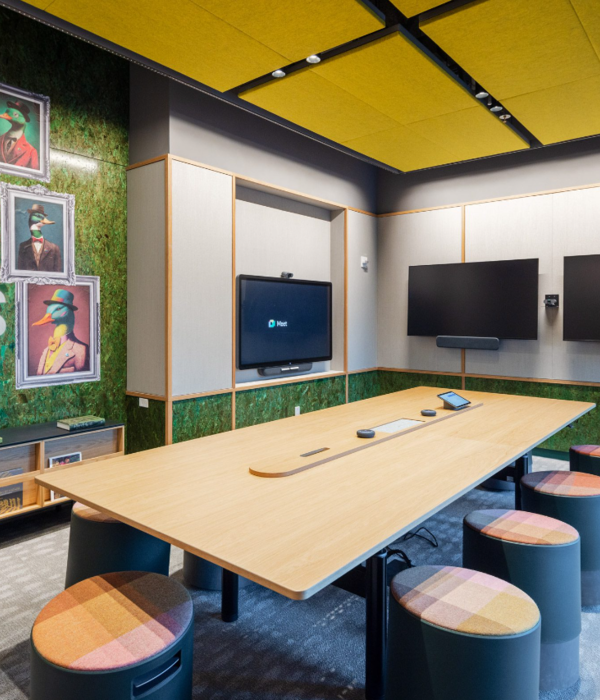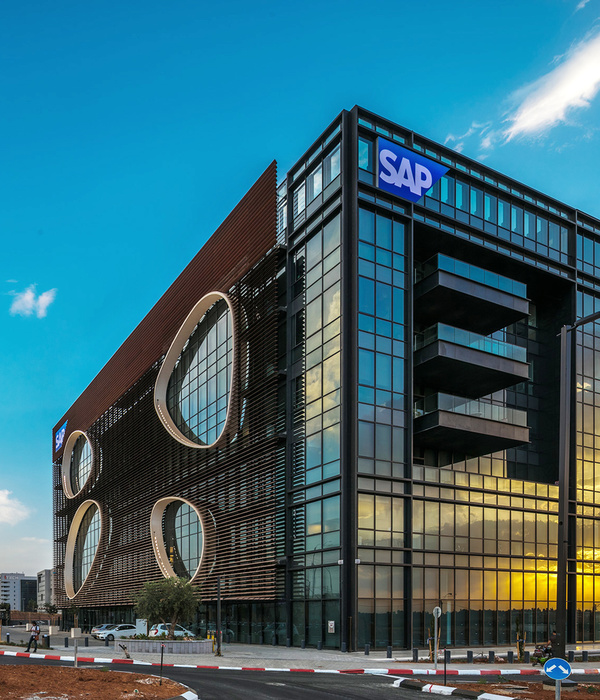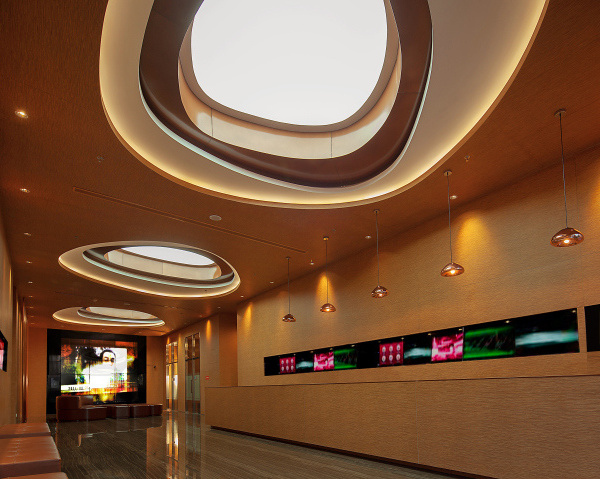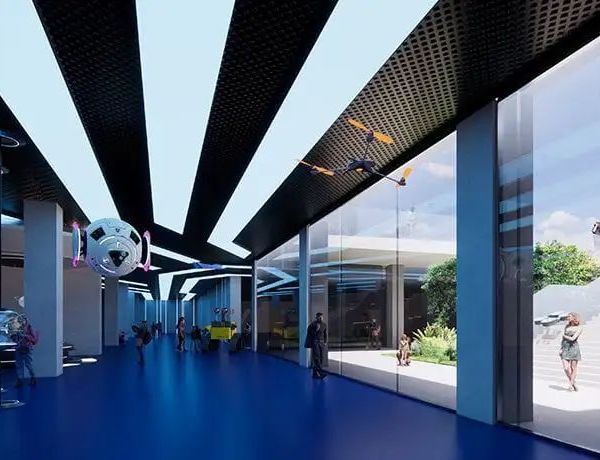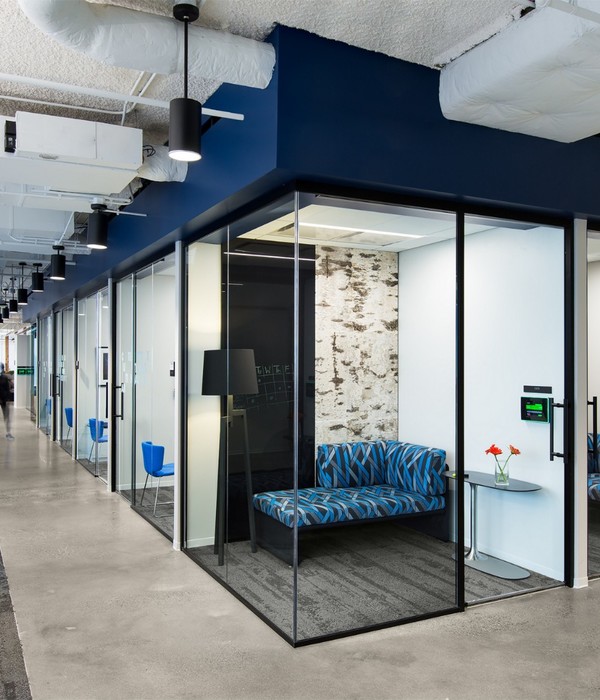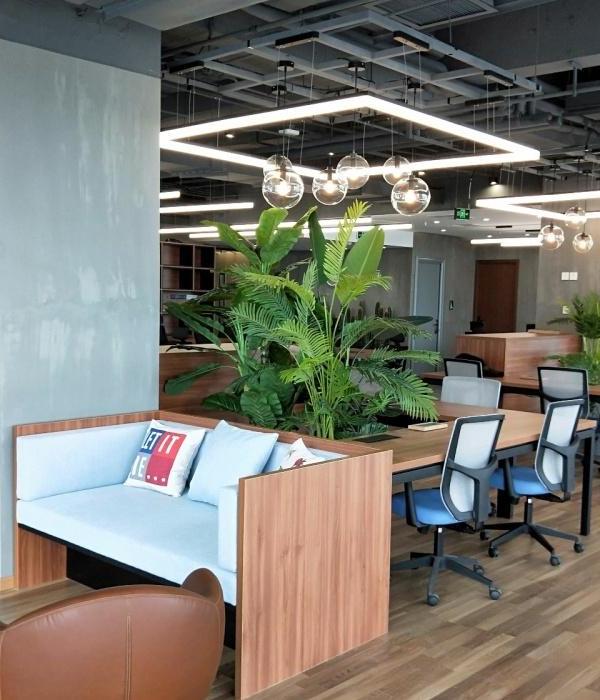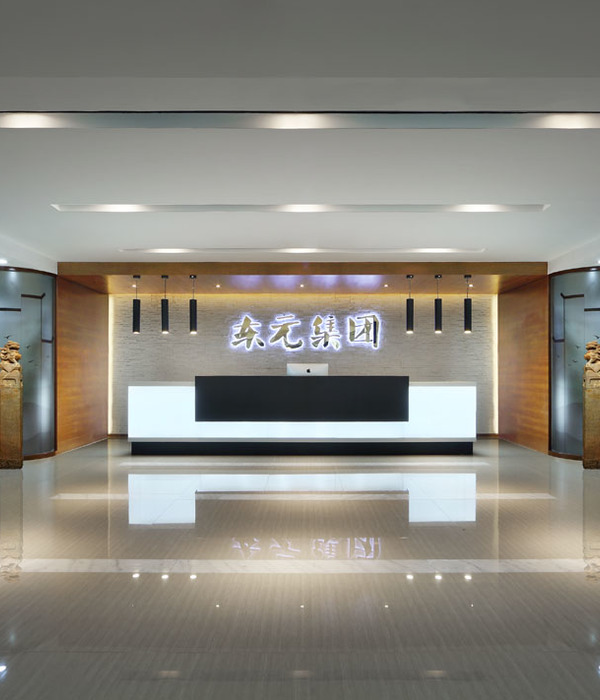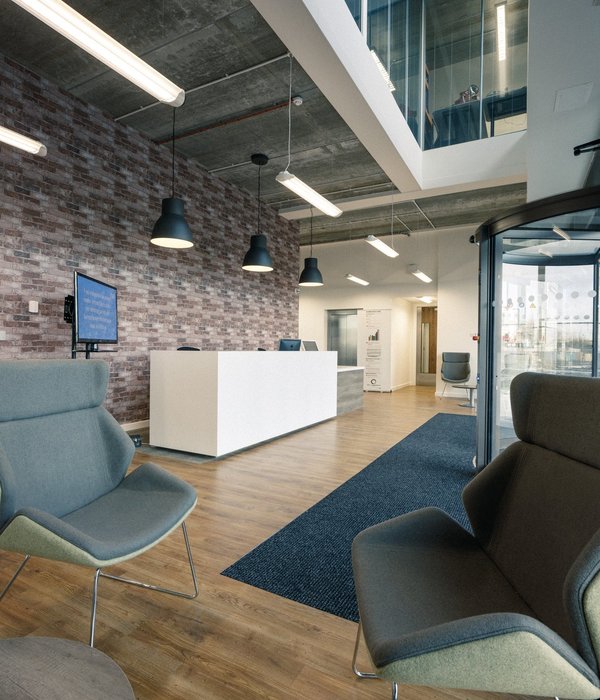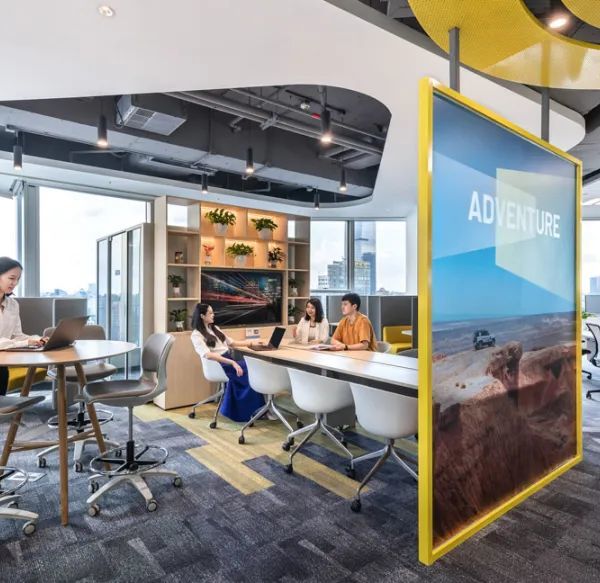BeyondLocation: Kyiv, UkraineArea: 75 m²Year: 2020Team: Yaroslav Pavlivskiy, Andriy Gusak
Office interior design these days consists of two main principles – creating an ergonomic workspace with an atmosphere that will encourage the creative process. It should be a place that will not only call for productivity, but also be a place you want to come to every day and feel yourself a part of the creative team.For this project Bezmirno team used the fundamental principles of design, working with the existing environment and using some of the details of this historic building to create a truly unique interior. Therefore we tried to leave the open space scheme but also to divide it into three separate zones with visually hidden barriers.
As a result, the office which consists of only one workspace at first glance actually has two hidden spaces: a conference room with the director’s office on one side, and a kitchen area with a bathroom on the other. The workspace was designed with preserving some of the existing features of the room, which helped to combine the modern style with the historical features of the early XX century building. So the brick walls act like a visual accent of the space, contrasting with the white workplaces for 12 people and the visual dark colored “boxes” which are actually partitions to the other two areas of the office.
Bezmirno team decided to leave plaster decorative rosette on the ceiling in order to preserve the history of the room that gave the interior a sense of a classic style but is softened by minimalistic modern tables along the space. The modern painting that for some reason stands on the floor next to the classic non suitable frame has become a metaphorical addition to the room, which emphasizes the eclectic style and the attempt to break away from the established principles of interior design.
The bookcase which occupies almost the entire wall have been designed to achieve the greatest functionality of the room without taking up too much space. Tinted tempered glass doors on both sides (leading to the kitchen and to the entrance to the office) visually expand the rack and act as a partition between the work area.The interior design of the kitchen has become the embodiment of ergonomics and minimalism. The main focus of a small room for a lunch break is a deep graphite color on the walls and furniture, which borders the same brick wall as in the work area.
The meeting room area on the other side of the office is the embodiment of gravity and minimalism. It’s a completely dark room at first glance but it actually consists of different textures and materials. Using this interior design approach the Bezmirno team tried to create a unique aesthetics for the room. Therefore all four walls of this space have been made with completely different materials: a TV wall painted in dark graphite color, a wall with veneered panels, a louvered partition between the director’s office and a partition made of tempered tinted glass between the work area.
There is also a large dark-colored conference table for six people, which became a centrepiece of the interior.
Behind the louvered partition placed a small office for the company’s director with a workplace and a cupboard. The walls of this room were also decorated with veneered panels.
In conclusion, the interior design of this office has become the embodiment of eclecticism and high level of functionality which can be easily transformed depending on the needs. Bezmirno team tried to create a sense of harmonious balance between work, creativity and leisure by dividing the space into three separate areas.
The use of restrained colored scheme, visual techniques of expanding the space with mirrors and delimitation by glass partitions has transformed this room into a perfect example of a modern office. And the preservation of the historical features of the building, which has a history of more than a hundred years now has proved that designing in the existing environment is not only possible, but could be also really interesting.PLEASE FOLLOW US
FACEBOOK INSTAGRAM PINTEREST
visit our
OFFICIAL BEZMIRNO WEBSITE
作者:
图片@Bezmirno Architects
语言:英语
{{item.text_origin}}

