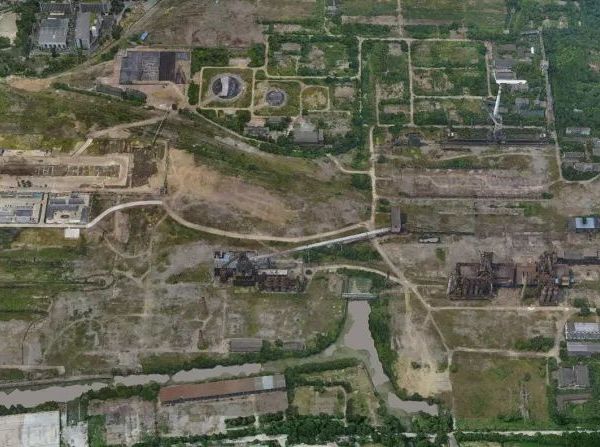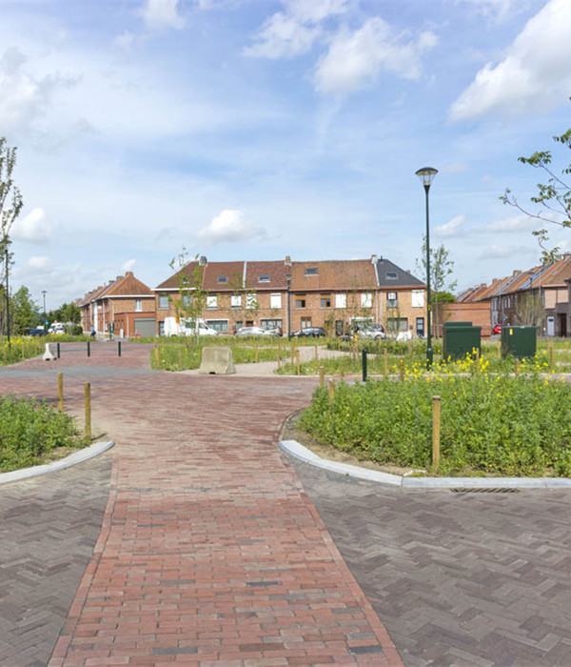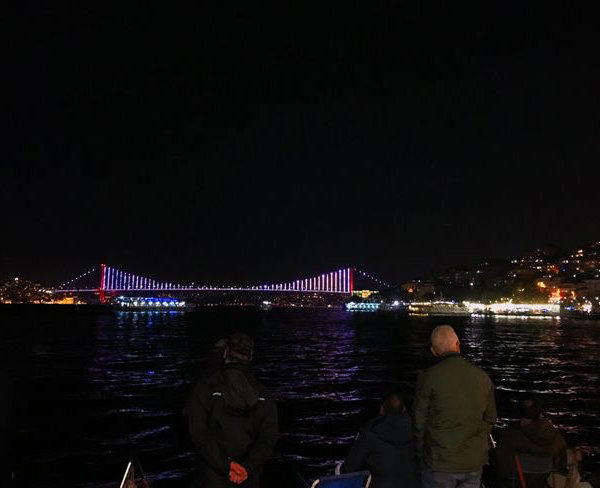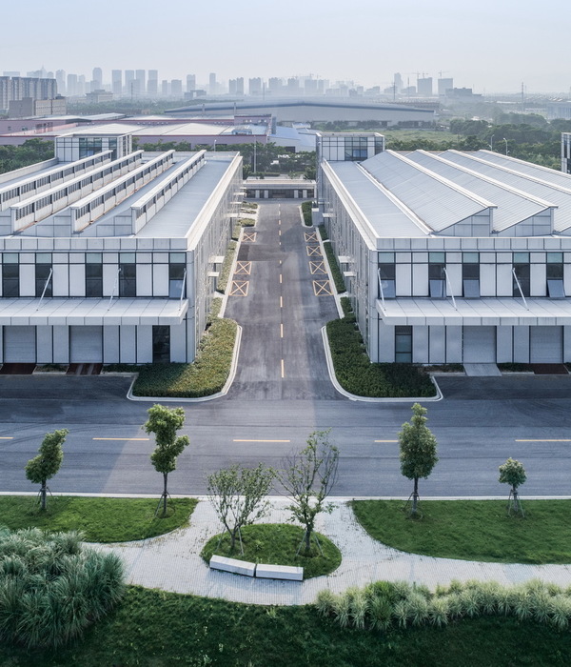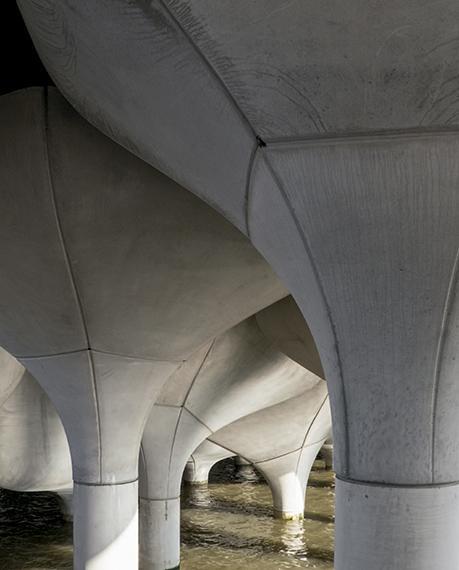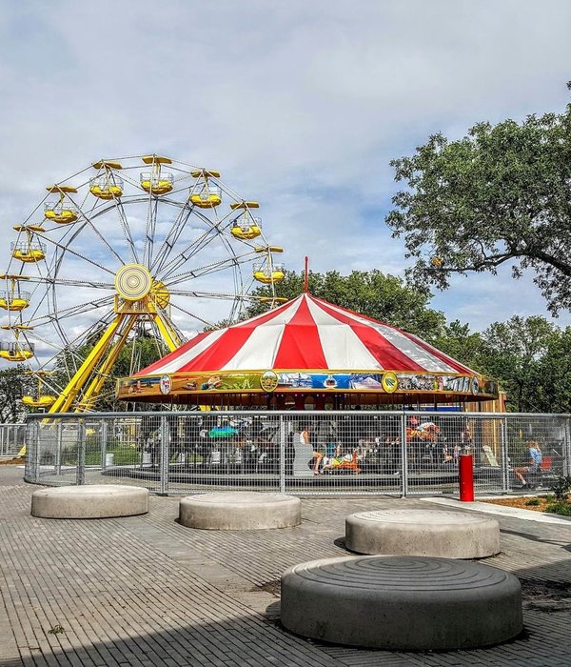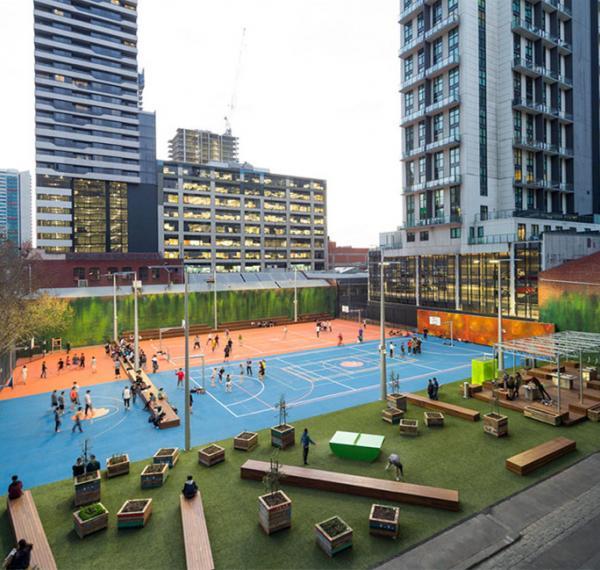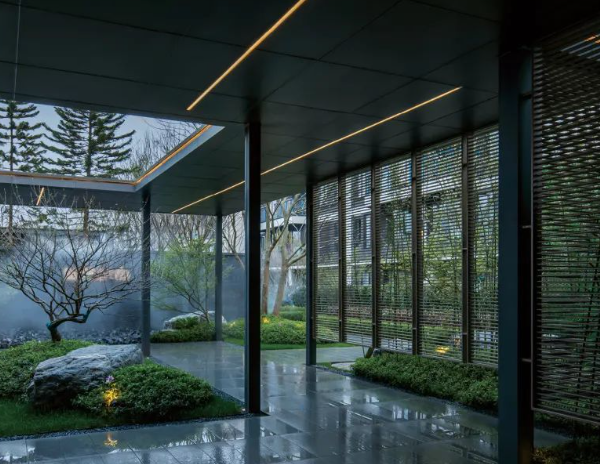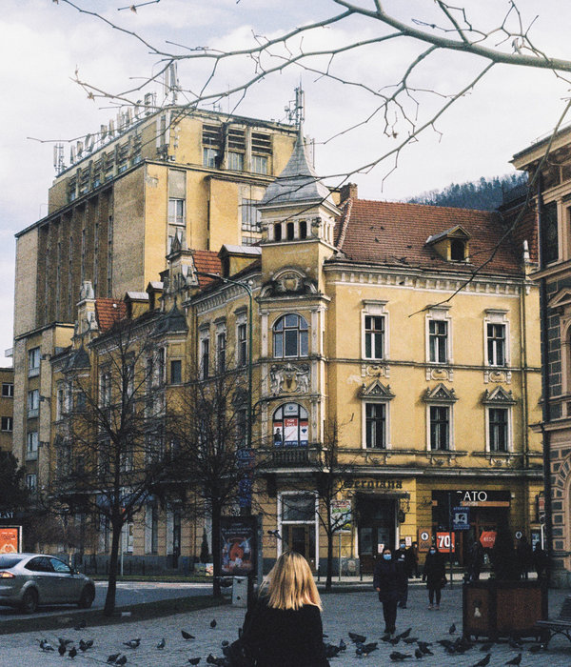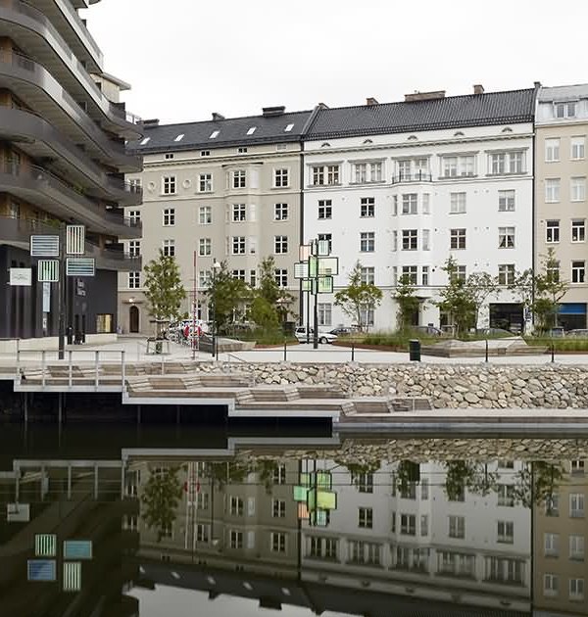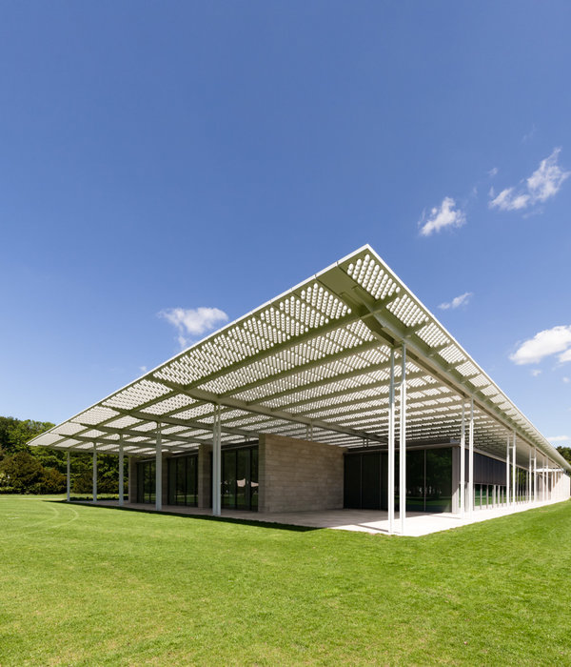Fletcher Studio:汤森通道是一条连接汤森和布兰南街的新公共人行道和街道景观。该空间的核心设计概念是“影子游戏”。白天,新通道的玻璃栅栏的垂直线条穿过整个空间,,阴影锁定在倾斜的路面、家具和种植器中,并与之融为一体。木梁是从现有的邻近建筑中回收而来的,用于创建座位角落、倾斜的扶手和圆形剧场座椅。Fletcher Studio与Retna合作,在现场设置了特定的壁画和综合雕塑。通道里所有的灌溉用水都来自水箱,该空间还处理回收了来自邻近新办公楼的雨水。
Fletcher Studio:The Townsend Passage is a new public walkway and streetscape that now connects Townsend with Brannan Street. The central concept for the space was “Shadowplay”. The vertical lines of a new channel glass fence course across the space during the day, and the shadows lock into and integrate with oblique paving, furniture and planters. Wood beams were salvaged from an existing adjacent building, and were re-used to create built in seating nooks, leaning rails and amphitheater seating. Fletcher Studio collaborated Retna, in the installation of a site specific mural and integrated sculptures. All irrigation water in the passage comes from a cistern. The space also treats stormwater from the adjacent new office building.
▼施工过程 Construction
地点:美国旧金山
附近:SOMA Market南面
面积:4英亩
客户:亚历山大房地产公司
公司负责范围:景观设计
合作方:Studios Architecture
景观特色:公共长廊,街头艺术,壁画,水池,再生材料
Location: San Francisco
Neighborhood: SOMA South of Market
Size: .4 acres
Client: Alexandria Real Estate
Role: Landscape Architecture
Collaborators: Studios Architecture
Features: Public Promenade, Street Art, Mural, Cistern, Recycled Materials
{{item.text_origin}}

