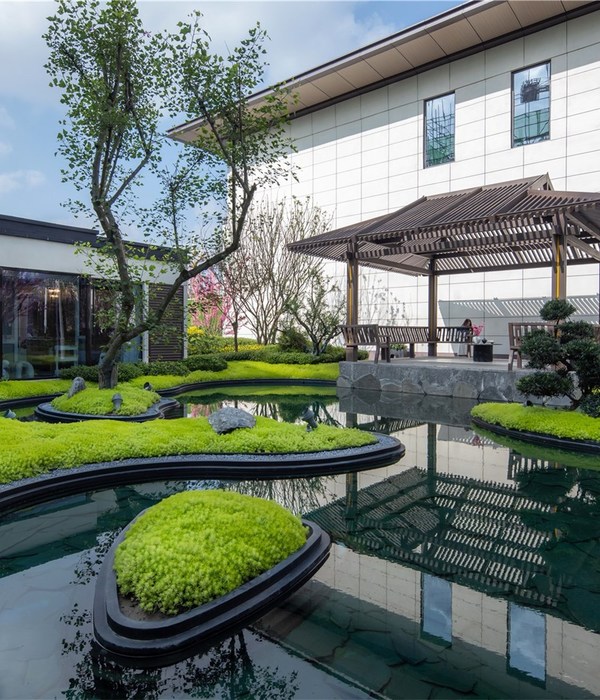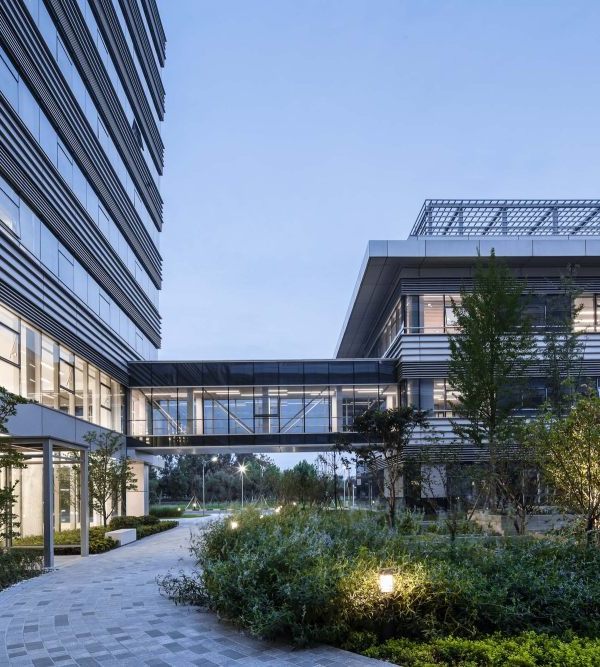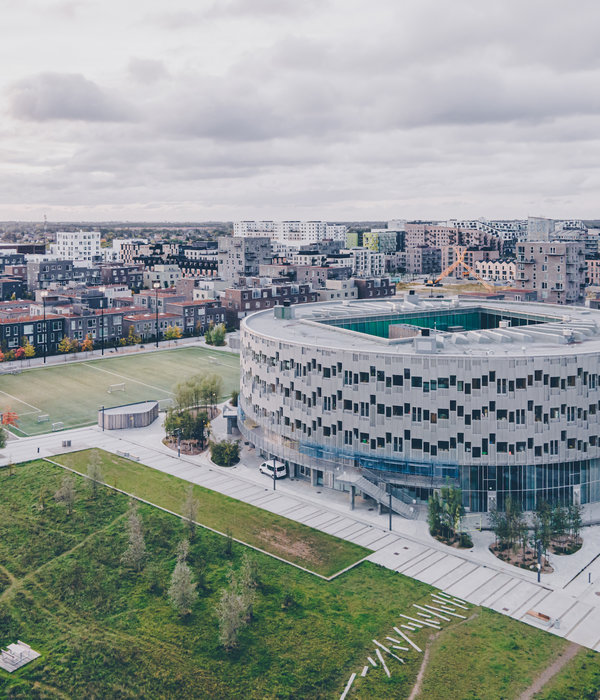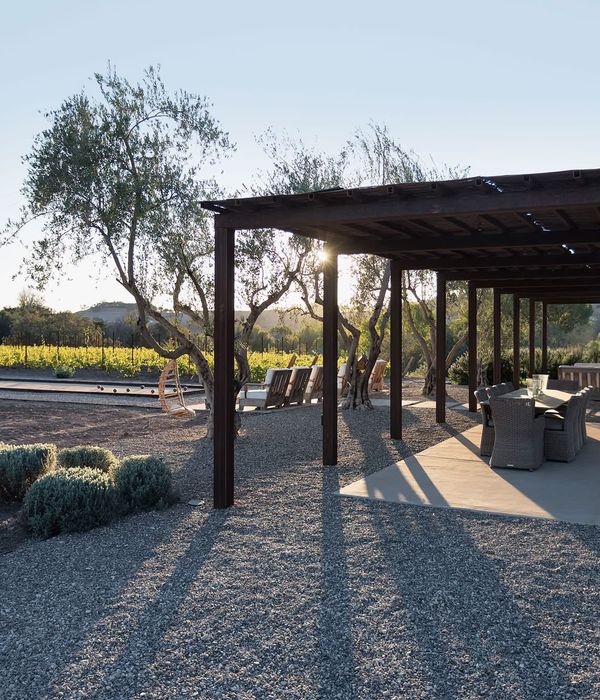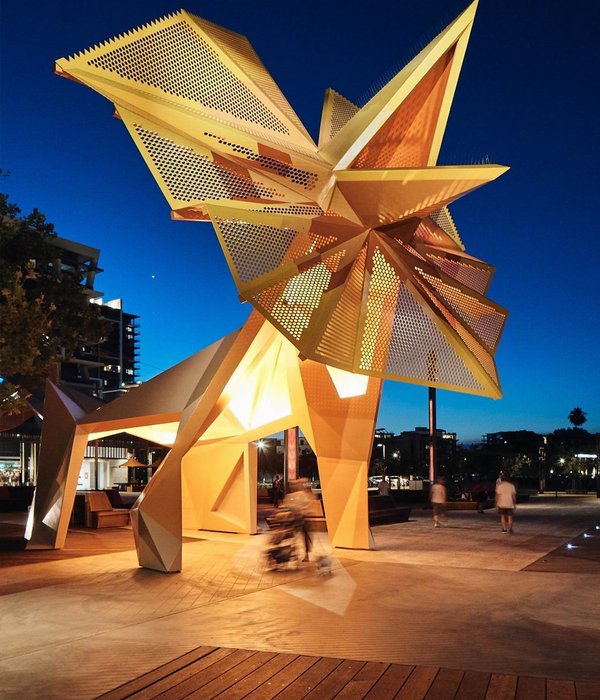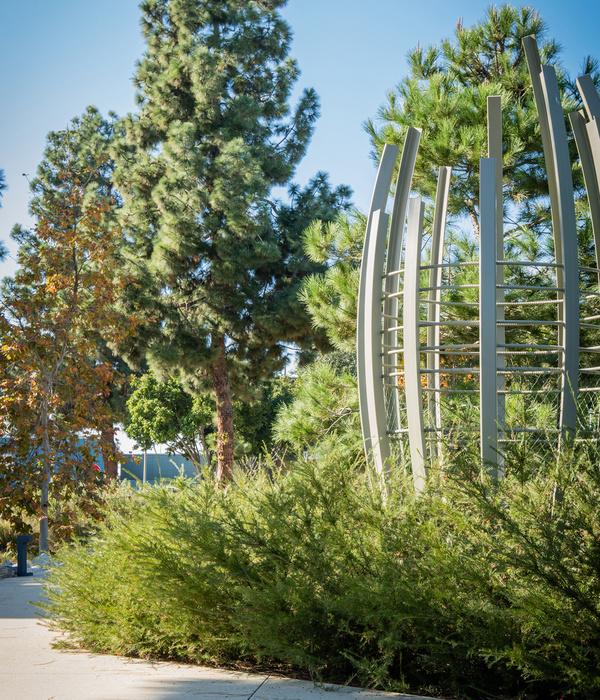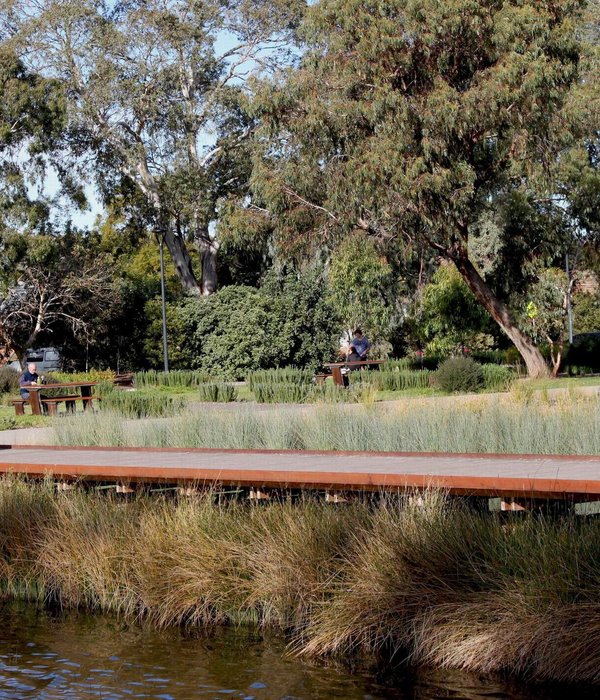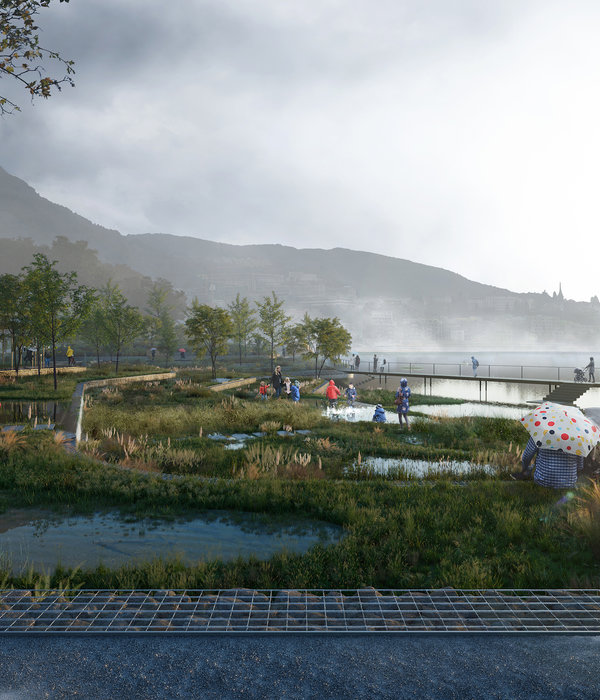- 项目名称:布里克斯顿中央广场
- 项目类型:广场
- 位置:英国伦敦
- 完成年份:2008
- 设计公司:GROSS. MAX.
- 客户:伦敦兰贝斯区,伦敦交通
项目位于英国伦敦,布里克斯顿中央广场由三个独立的公共空间组成:泰特花园,Windrush广场和圣马修斯和平花园。这些空间由一系列公民建筑物松散地定义,包括市政厅,圣马修斯教堂,罗利厅和泰特图书馆。然而,这些空间彼此断开,公民建筑物由一系列道路,其中两个,布里克斯顿山和埃夫拉路交通繁忙。布里克斯顿中央广场的项目旨在创造一个非常需要的高品质公共空间,以符合布里克斯顿的重要性。
Brixton Central Square is formed by combining three separate public spaces: Tate Gardens, Windrush Square and St Mathews Peace Garden. The spaces are loosely defined by a series of civic buildings, including the town hall, St MathewsChurch, Raleigh Hall and the Tate Library. However, these spaces are disconnected from each other and the civic buildings by a series of roads, two of which, Brixton Hill and Effra Road, carry heavy traffic. The project for Brixton Central Square aimed to create a much needed high quality public space that does justice to the significance of Brixton.
Brixton Central Square reflects on the role of civic space at the start of the 21st century as a vibrant stage for a dynamic multi-cultural society. Traditional pillars of society such as church (religion), town hall (politics) and library (knowledge) which are all represented within Brixton Square are no longer the priority of such a civic space. The site was lost in space and time. It needed a new agenda in terms of programme and event, and a new setting for those activities, which provides both spatial coherence and an iconic landmark. The combination of garden and square can be reconciled into a new urban typology, which provides for opposite experiences such as solitude and gathering, enclosure and opening, the introvert and the extrovert: An integrated park and square for both bio- and cultural diversity.
项目名称:布里克斯顿中央广场
项目类型:广场
位置:英国伦敦
完成年份:2008
设计公司:GROSS. MAX.
客户:伦敦兰贝斯区/伦敦交通
Project name: Windrush Square
Project type: Square
Location: London,England
Completed: 2008
Design company: GROSS. MAX.
Client: London Borough of Lambeth / Transport for London
{{item.text_origin}}

