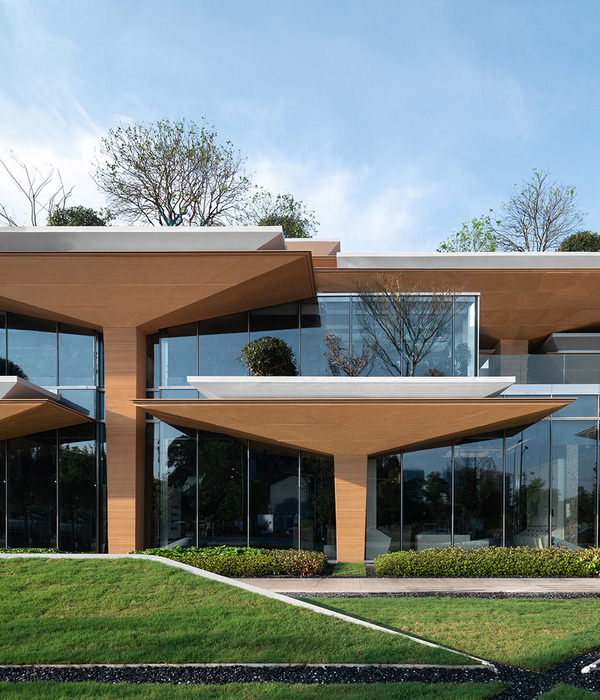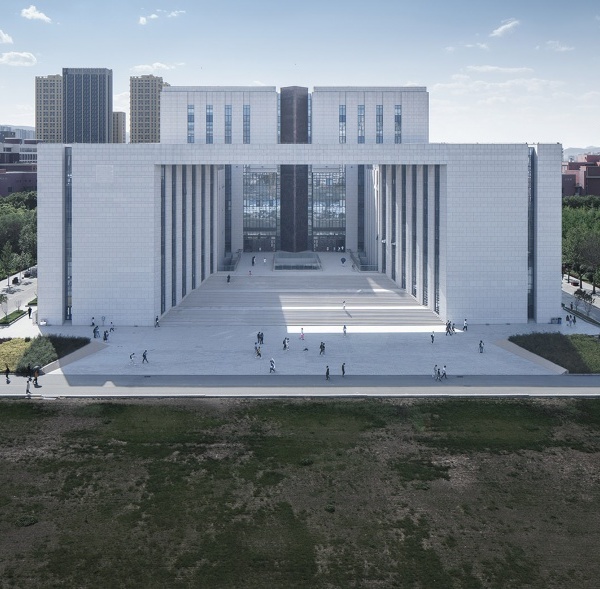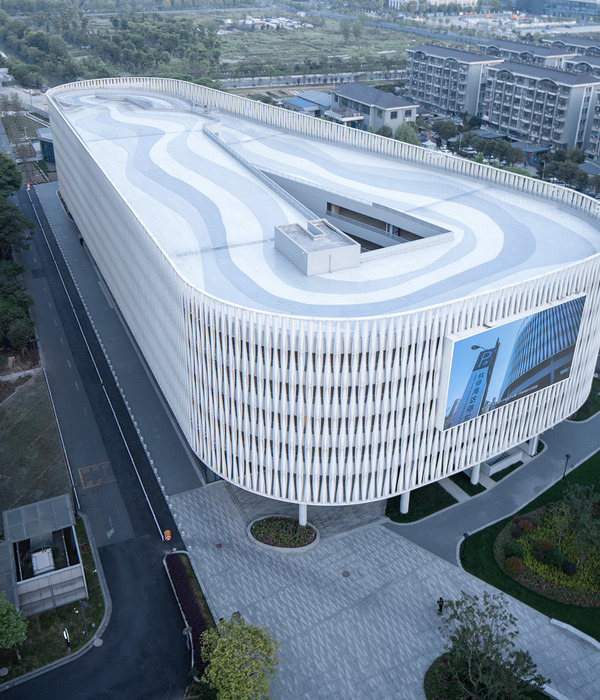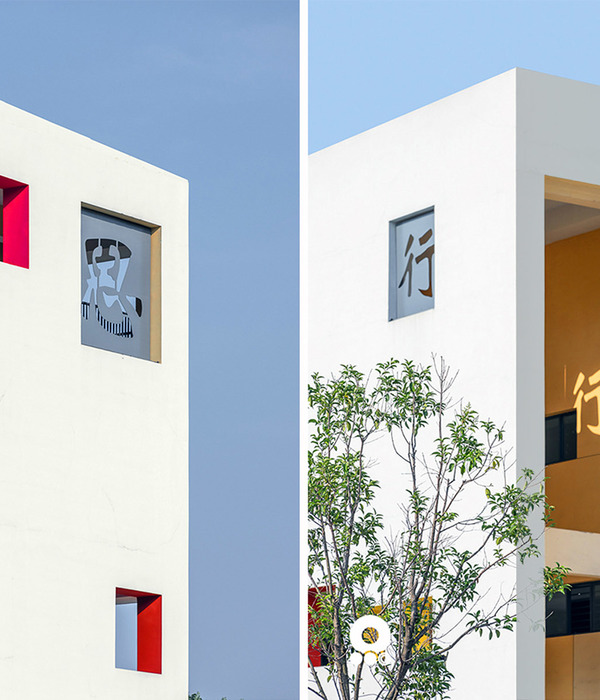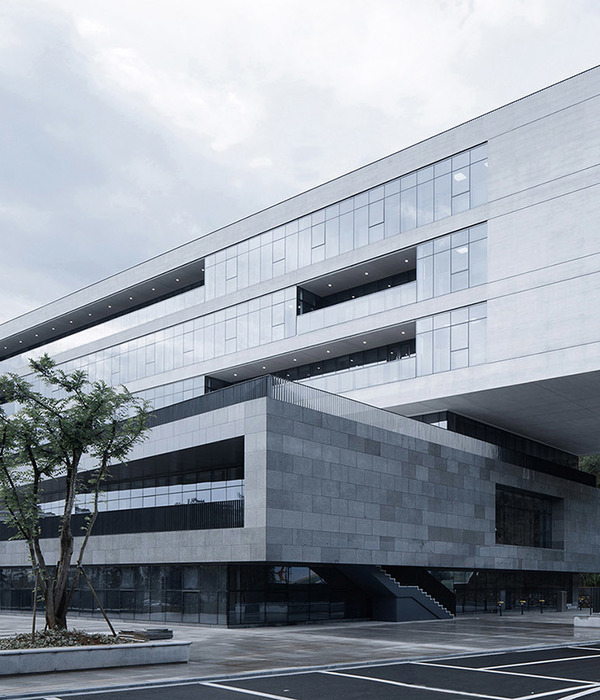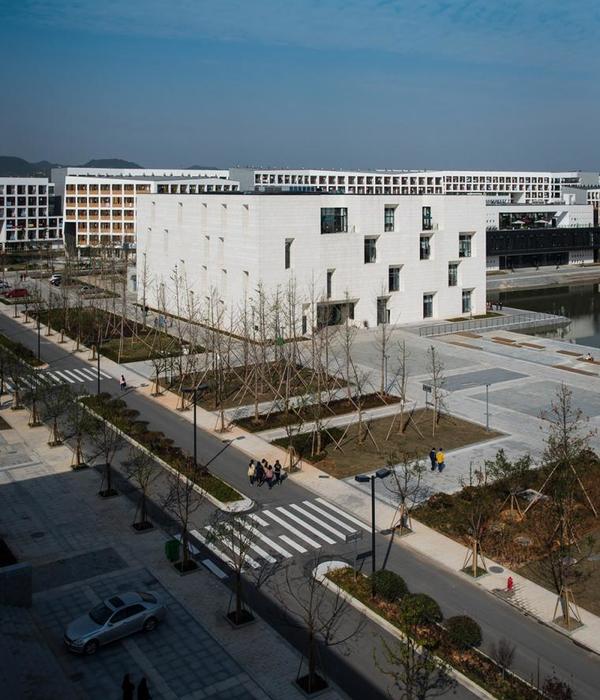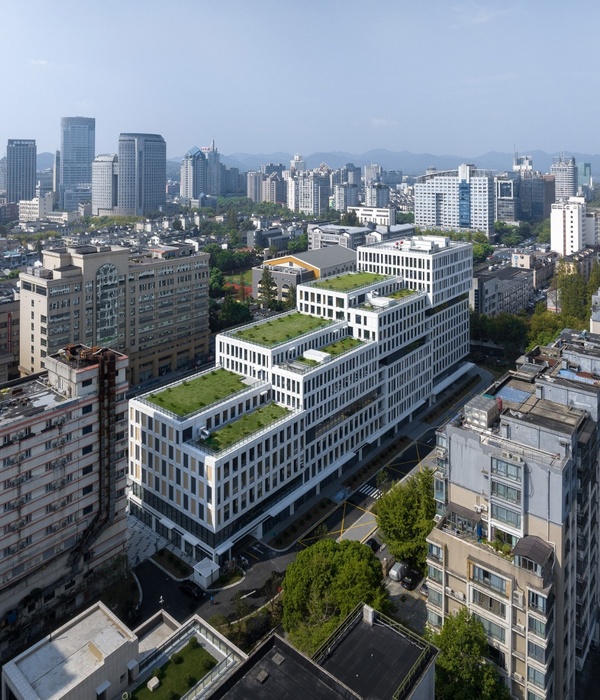Architect:DSBA
Location:Bulevardul Aviatorilor 8, Bucharest, Romania
Project Year:2017
Category:Offices
The main request was that the Oromolu Office Center to become a dialogue between old and new, between heritage and new technologies, a glass reflection of the history that yearns to be contemporary.
Vlad Patru
Vlad Patru
The key challenge when we developed the project was to keep an eye on the Oromolu House so that it will always be at the heart of the complex without leaving the new building behind.Therefore, the Retro Business Curtain develops a dialogue with the historic monument that has been restored within the same architectural approach. In the end, the Villa is framed by a fluid architectural gesture which through the reflection of the glass and the interconnection with the vegetation succeeds to evoke in the contemporary the Oromolu Villa garden as a small oasis in the middle of the historical city.
Vlad Patru
The innovation factor is defined by the 16m-long canopy and double-ventilated façade with triple-laminated double-curved glass that enhances the quality of the interior space and the flowing green jardinière controls the heat transfer and gives a graceful expression to the whole architectural approach. The structural system of the basements, ground floor, 1st floor, and 2nd floor is a dual system (frames, reinforced concrete walls, and reinforced concrete slabs) designed and disposed so that the openings between columns to be the maximum length thus allowing a more complex and flexible use of space. The top structure (3rd floor) is made of metallic beams and purlins, thus ensuring a lower load for the building and the possibility of achieving a thin, spectacular, outstanding canopy (16m) over the urban square between Oromolu House and Oromolu Business Center. The building is BREEAM certified.
Anda Stefan
Radu Malasincu
▼项目更多图片
{{item.text_origin}}

