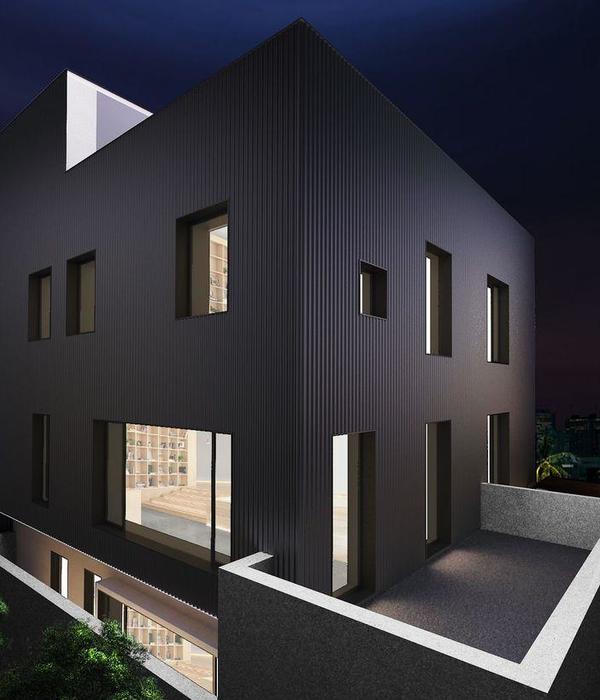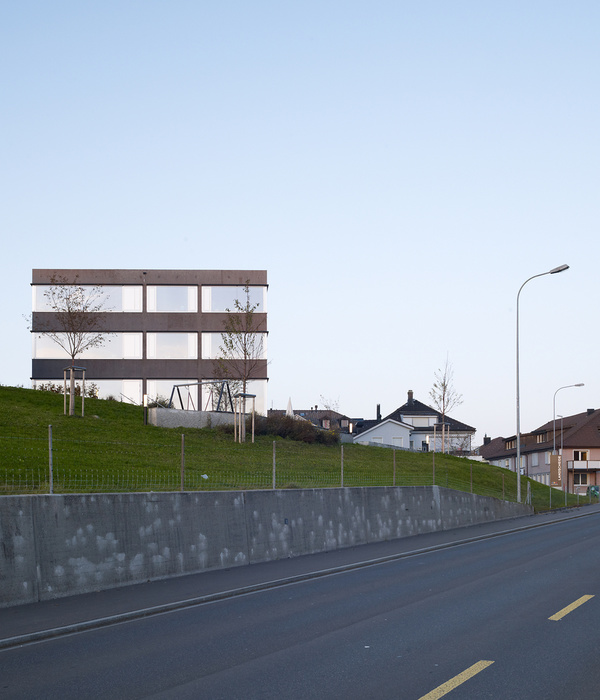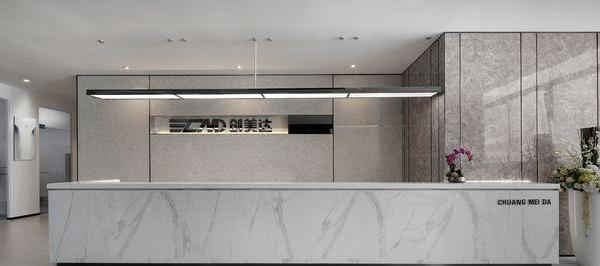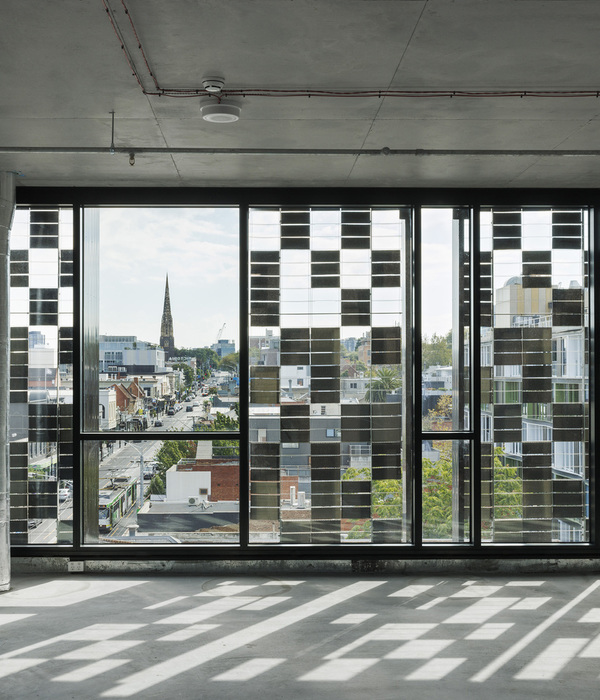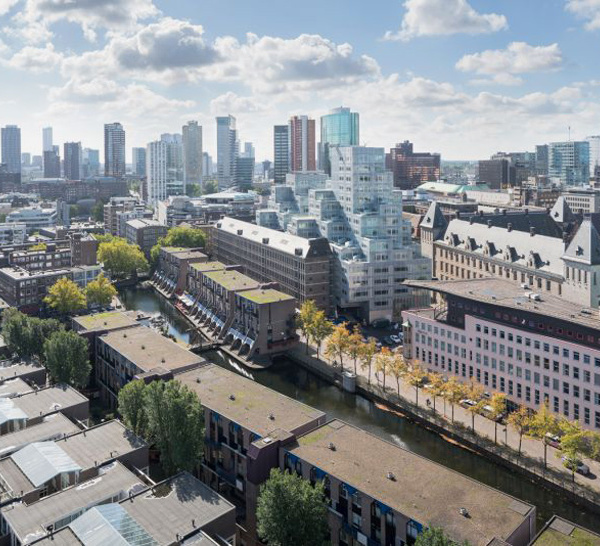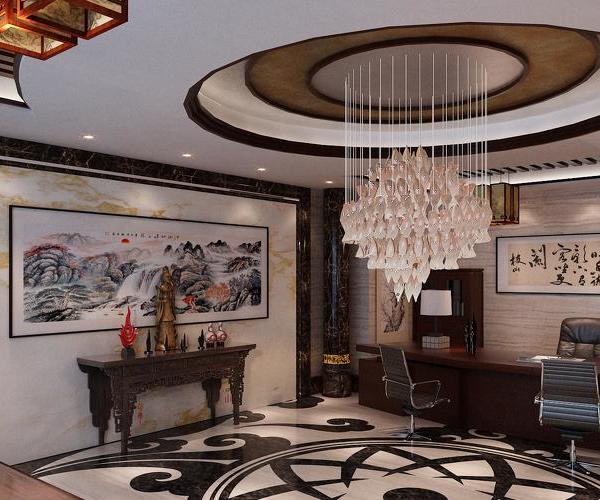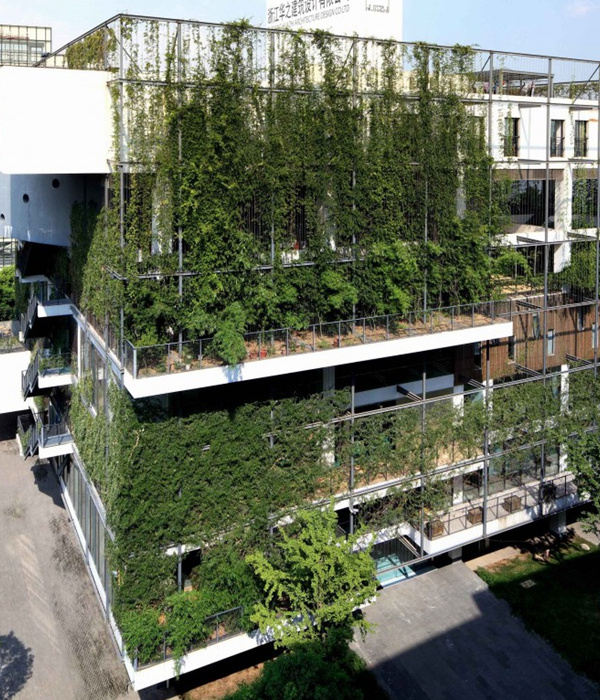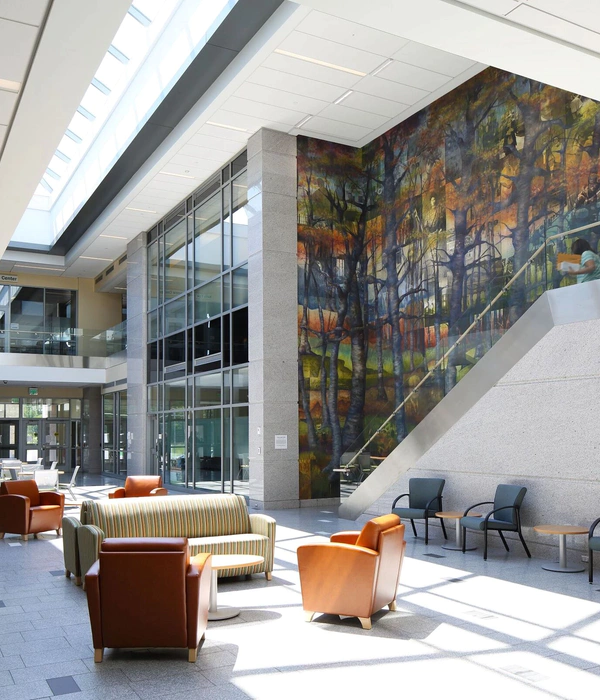Architects:FGMF
Area :1200 m²
Year :2020
Photographs :Fran Parente
Authors : Fernando Forte, Lourenço Gimenes, Rodrigo Marcondes Ferraz
Coordinators : Ana Paula Barbosa, Sonia Gouveia
Colaborators : Alessandra Musto, Carla Bonfante, Carla Facchini, Carla Soffi, Caroline Endo, Fernanda Veríssimo, Juliana Cadó, Ligia Meirelles, Mariana Lazero, Wanessa Simoe
Interns : Giovanna Albuquerque, Gabriela Eberhardt, Rafael Mourão, Otavio Araújo
Construction Company : SKR Construtora e Incorporadora
Structure And Foundations : Monteiro & Linardi
Electrical And Hydraulic Installations Project : FMA, FEP
Landscape Design : Camila Vicari
Interior Design : SuperLimão
City : São Paulo
Country : Brazil
Located on Mourato Coelho street - the inspiration for its name - the Moou building is a new proposal for social integration, urbanism, and authentic design in the heart of Vila Madalena, the birthplace of the bohemian city of São Paulo. Signed by FGMF, the project has a total area of 1200m2, on land with a great natural slope, which was used in a unique way in the organization of internal spaces and in the delivery of an urban kindness to everyone who passes through the region.
The space destined for the garage was designed not to antagonize the pedestrian, but rather to offer him comfort and refuge. With a retreat on the upper floor greater than the mandatory, a small public square with benches and a strong presence of vegetation was created to enable dialogue between the condominium and the other agents of the neighborhood.
The vegetation was chosen by the landscape designer Camila Vica with a focus on practicality, subtlety, and utility. The plants are low maintenance, have low water demand, and offer ceilings- gardens that aid in the thermal performance of the building. Also on the environmental factor, soil permeability helps to control the urban microclimate of the region, creating a more pleasant environment for residents and passers-by.
The facade of the project is marked by a continuous flat perforated sheet with two floating laminas above. The largest, from characteristic apparent concrete, integrates with the environment proposed by the public square, while the smallest, white and more discreet, stands out in front of the small elevated square of the interior of the condominium, creating a double-height space in the elevated square, the result of the elimination of the first floor of this lamina.
Inside the building, the visitor is greeted by the covered elevated square, which was articulated to be integrated into other environments, such as modernist courtyards. The environment is complemented by the panel of the artist Fabio Flaksajuda and the equipment was designed by the office Superlimão, a long partnership in FGMF, responsible for the construction of the environments of the common areas. In addition to these common spaces, MOOU has leisure areas with a swimming pool, a gourmet area, and comfortable social environments.
The striking concrete lamina was built so that its lightweight design would create a highlight at the entrance of the building. Inside, the lobby is positioned over a garden that gives entrance to the apartments. Two apartments are arranged under this initial lamina, which is the largest in the condominium, while the other has 4 per floor, with a total of 8 floors. In its distribution, there are 9 apartment configurations that allow adaptability to different audiences and housing profiles, integrating plurality into this unique design project.
Each apartment has been architected with large windows and balconies that promote air circulation and natural light, reducing the use of artificial fountains. In the penthouse on the top floor, FGMF sought to explore the precious view that the original land offered, designing an open space for all residents to enjoy the sunset of the bohemian neighborhood of São Paulo.
▼项目更多图片
{{item.text_origin}}

