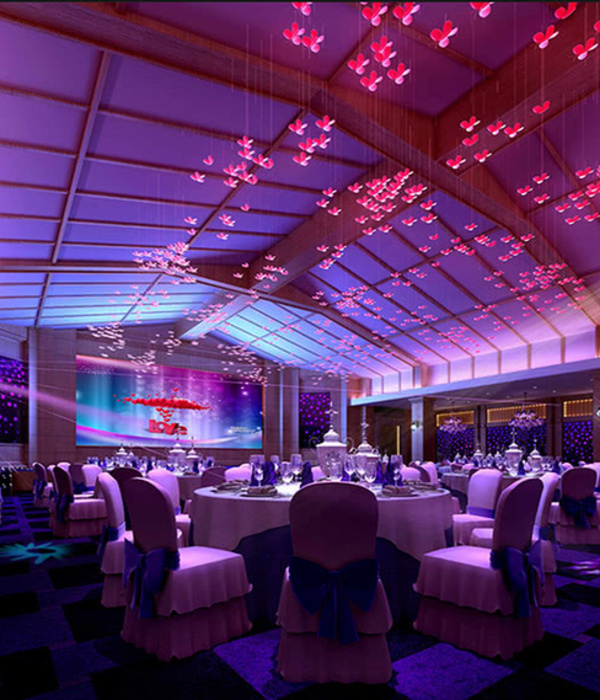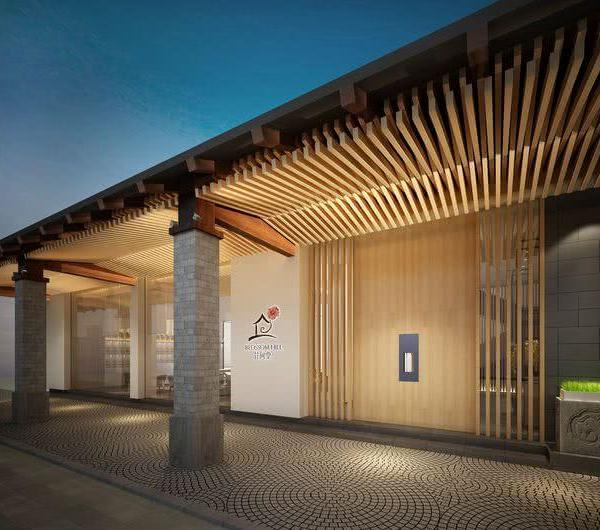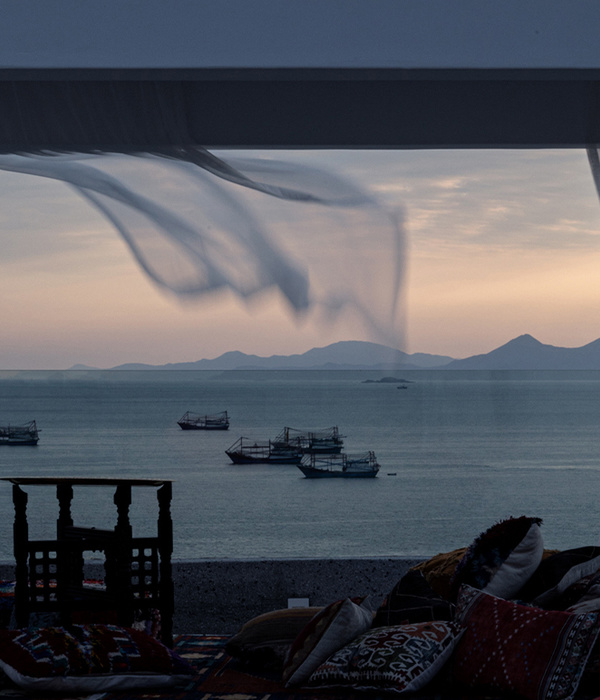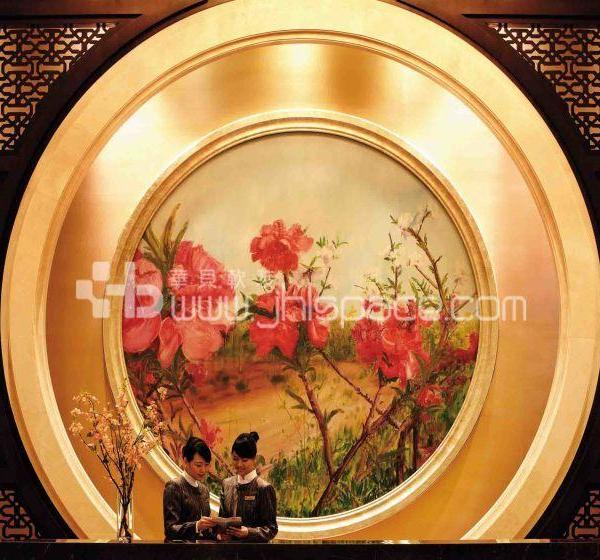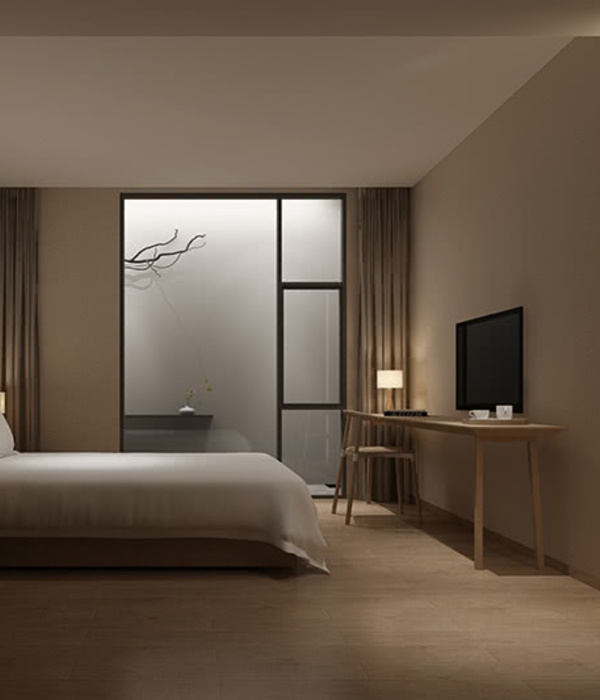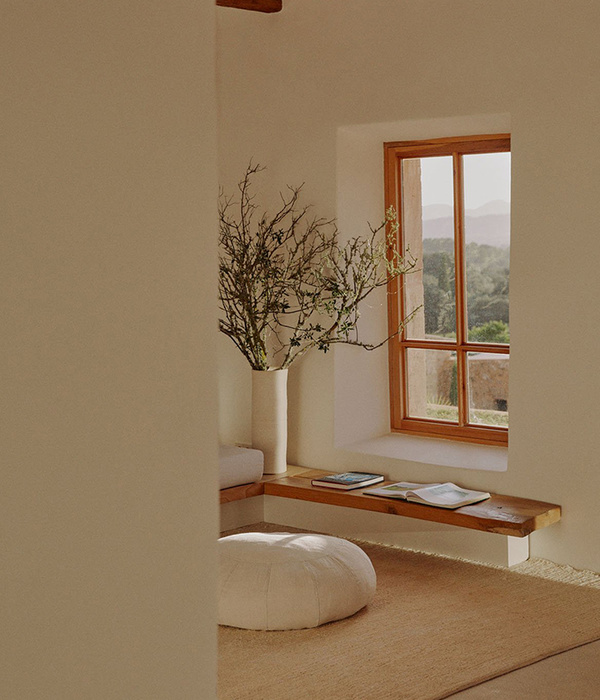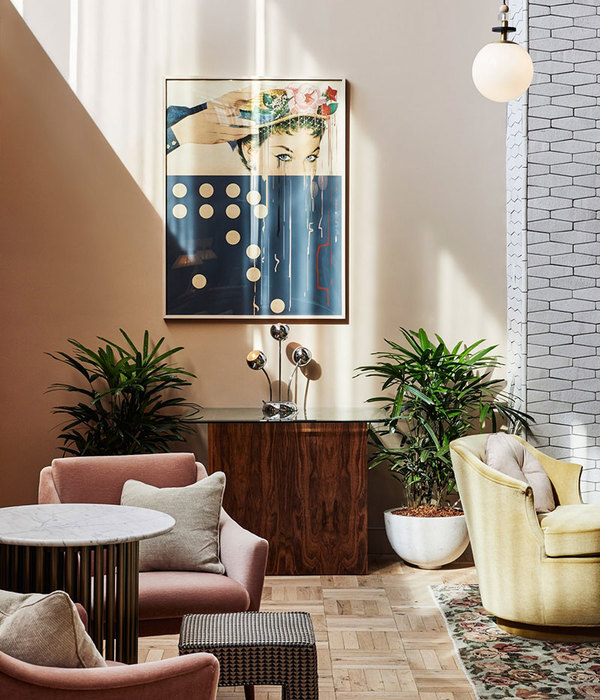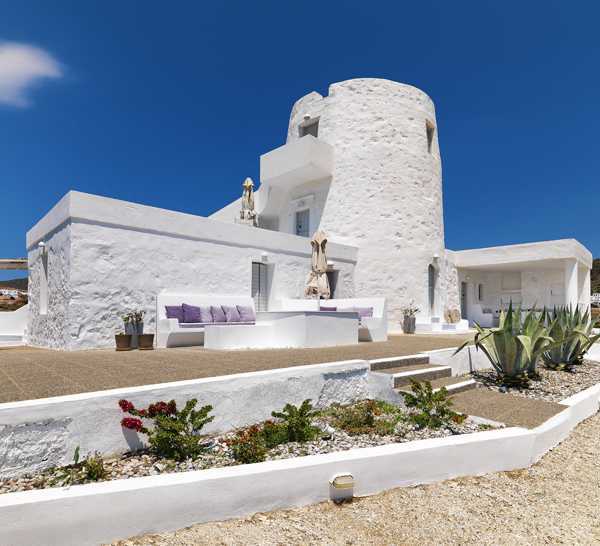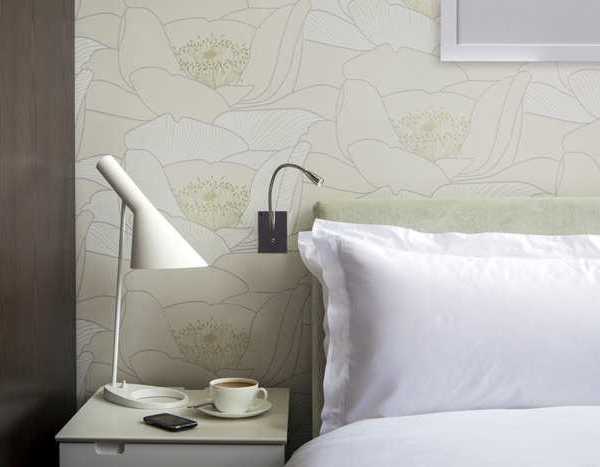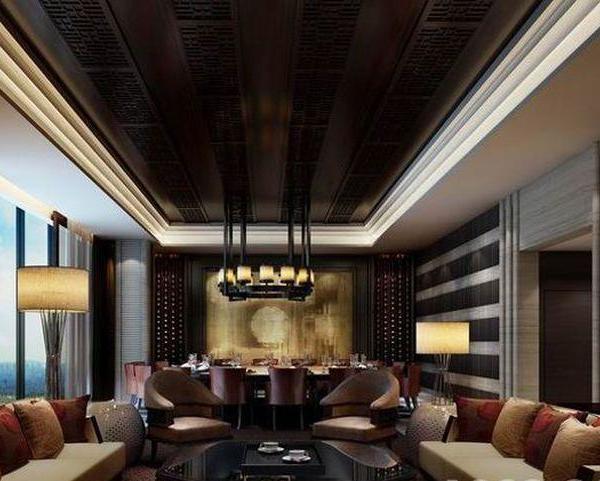Architect:manuarino architettura design comunicazione
Location:Monte di Procida, Metropolitan City of Naples, Italy; | ;View Map
Category:Hotels;Private Houses
Who said only large size tiles and neutral colors can transform a room and make it appear much more spacious?
In this small apartment of just 35 m2 designed by
and trasformed into the
the key feature is the distinctive floor with a zigzag pattern created with the
series in the green
finish, used throughout the interior to create a visual impression of a much larger space.
The studio apartment – intended for use as a holiday let – is located in an old building in the historic town centre of
just outside Naples, and its renovation has conserved its antique features, such as the splendid ribbed vault and the original front door, skilfully restored by a local craftsman.
The apartment’s interior has been designed to provide the right blend of a Mediterranean flavour and a cooler, more contemporary, almost Northern European mood.
The main room – used as a bedroom – communicates with the small kitchen corner, which directly overlooks the yard of the church of SS. Maria Assunta, the oldest in Monte di Procida: the bespoke birch wood furnishings also provide surfaces for a small snack corner, complete with two stools for enjoying the view. The kitchen’s backsplash is covered with the
series in 20 x 20 size and Bianco finish.
The Contrasti series in Bianco color recurs on the walls of the bathroom, an adjoining space with a washbasin and sanitary fixtures. The wall panel behind the head of the bed conceals two alcoves at the sides for even greater optimisation of space: on the right is a third, tip-up bed which can be concealed when required, and on the left is a shower, also lined with Contrasti in Bianco (on the walls), with
on the floor as in the rest of the apartment.
Ph Angela Sposito
▼项目更多图片
{{item.text_origin}}

