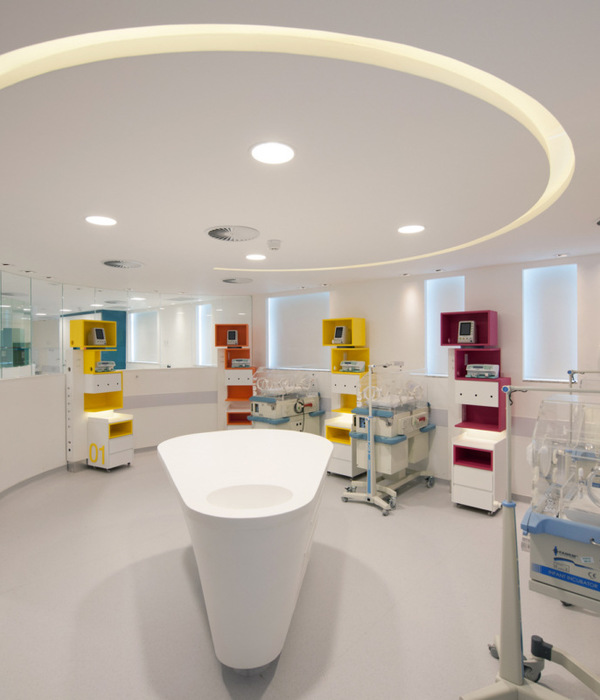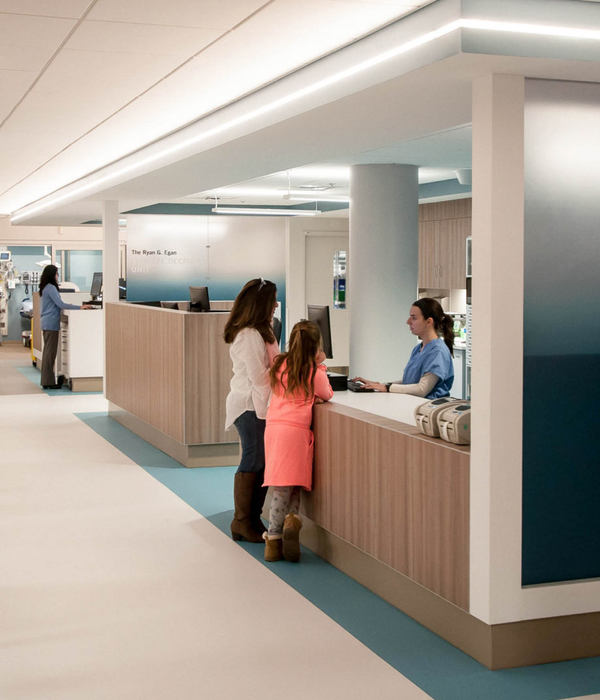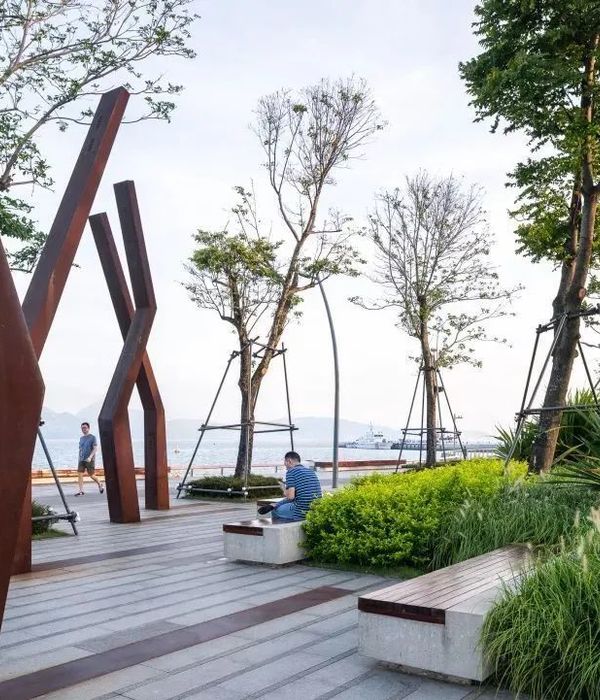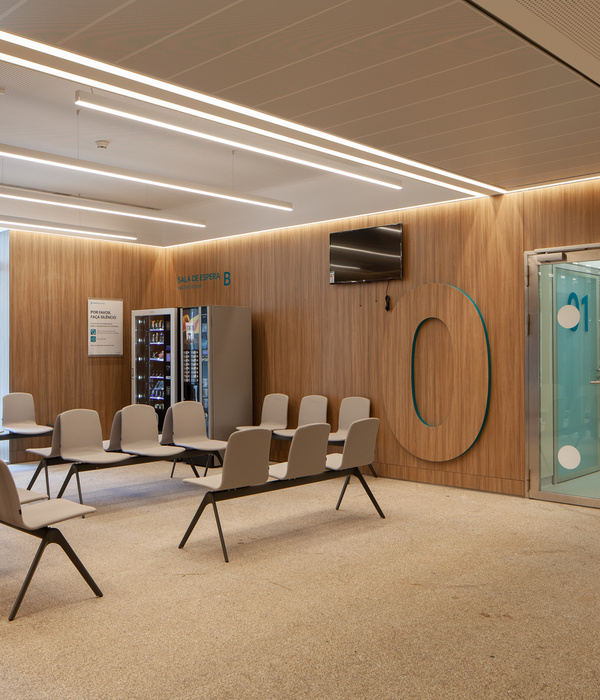Architects:Bates Smart,Silver Thomas Hanley
Area:95000m²
Year:2017
Photographs:Peter Clarke
Lead Architects:Silver Thomas Hanley in collaboration with Bates Smart
Engineering:Inhabit
Landscape:Oculus
Clients:Lendlease
Lighting Consultant:Inlite
Signage And Wayfinding:ID/Lab
City:Bendigo
Country:Australia
Text description provided by the architects. The new Bendigo Hospital is the largest regional hospital development in Victoria. The $AUD 630 million project delivers world-class healthcare facilities and aims to provide a welcoming, holistic and positive environment that promotes wellbeing. In addition to the hospital itself, the project incorporates retail facilities, a childcare centre, and hotel.
The hospital offers a tranquil and caring environment for staff, patients and visitors through the integration of architecture, landscaping, health planning and evidence-based design. The new building is inspired by Bendigo’s architectural vernacular and natural environment, and unites them with a holistic approach to healthcare.
Our design considers the building and landscape as an integrated whole. The built form reaches out and frames the garden setting, whilst the landscape is drawn internally in order to create inner sanctuaries of tranquillity.
The building’s façade is distinguished by a pattern of glass panels with increased reflectivity. These windows glisten and mirror the surrounding natural landscape, making the building a more inviting facility. The inclusion of three native trees within the hospital entrance enhances the biophilic ethos of the building. While a rooftop garden, visible from inside the mental health ward provides a visual connection to nature.
Internally a bespoke and intimately woven timber ceiling runs between the hospital’s two entrances. The woven pattern filters daylight from the skylights above, providing an ever-changing dappled light effect. The use of timber provides a sense of warmth and helps to increase the wellbeing of patients, visitors and staff. The Bendigo Hospital development is considered a key milestone for central Victoria and will service the region well into the future.
Project gallery
Project location
Address:Bendigo, Victoria, Australia
{{item.text_origin}}












