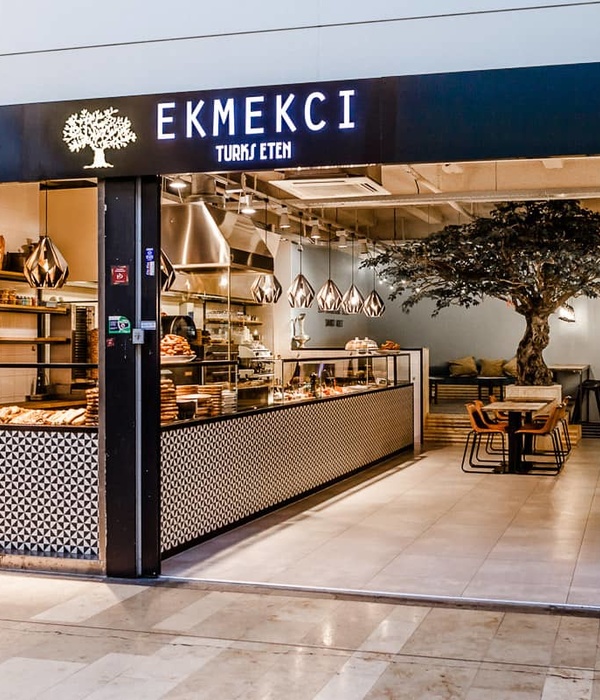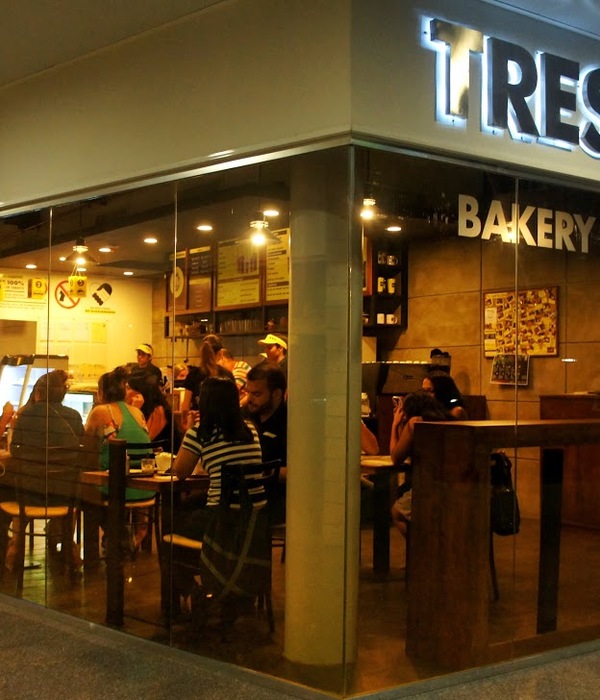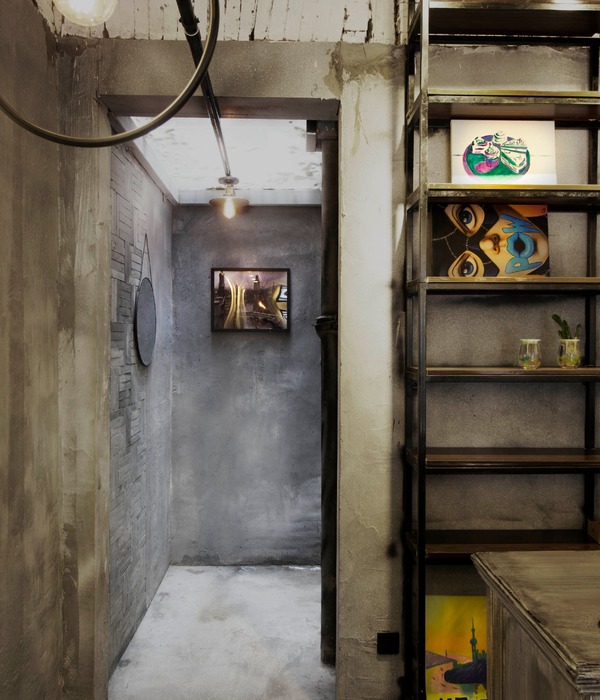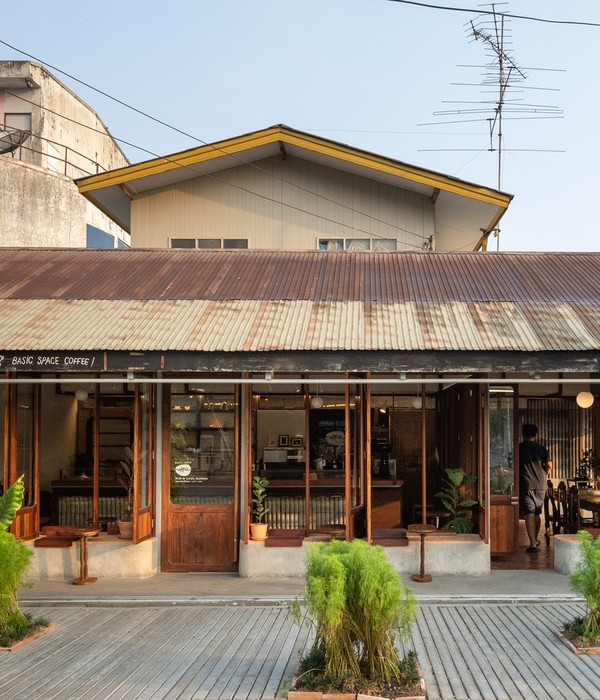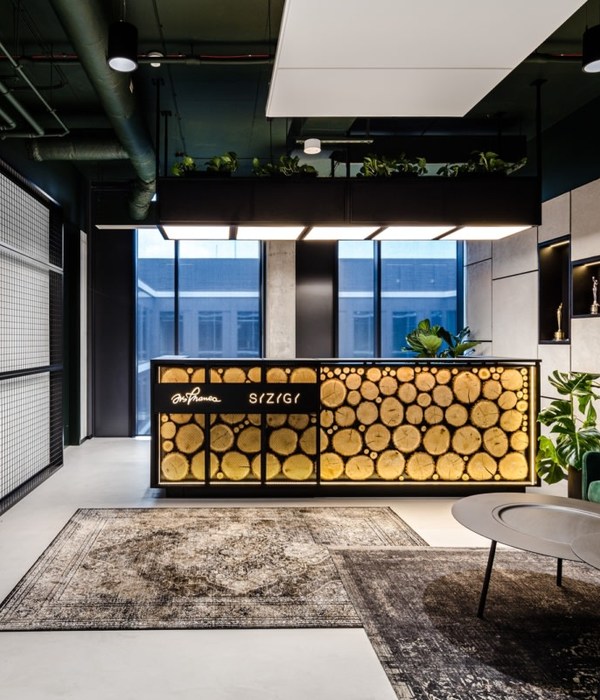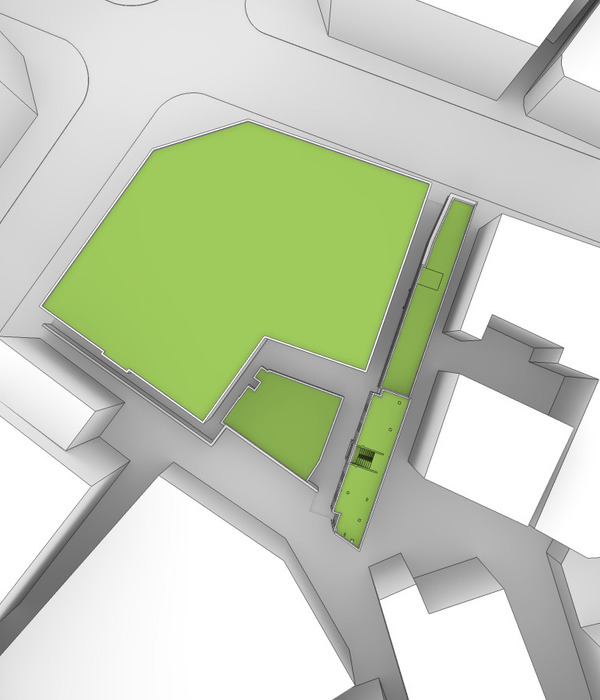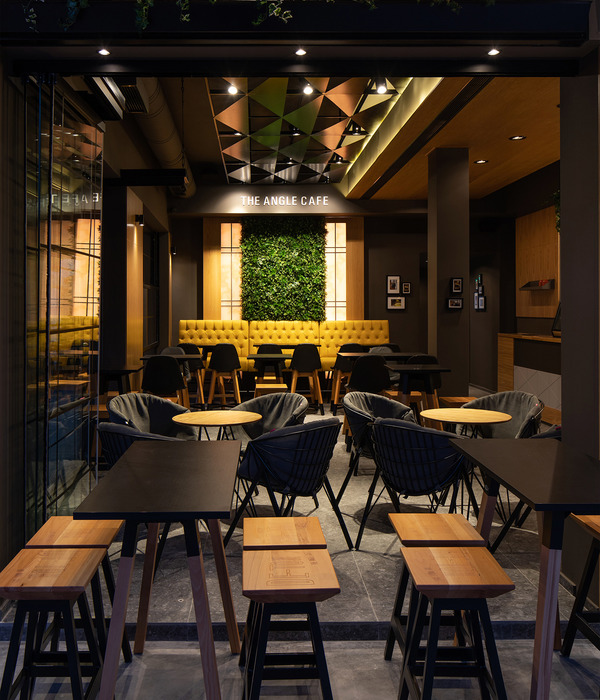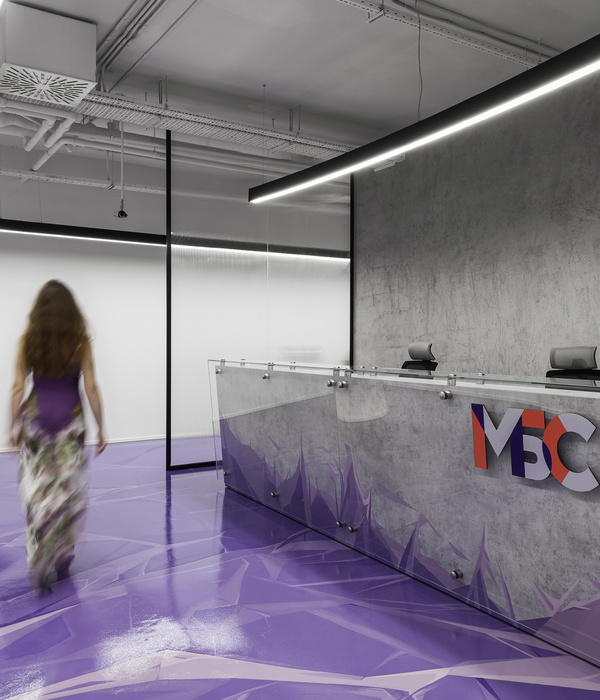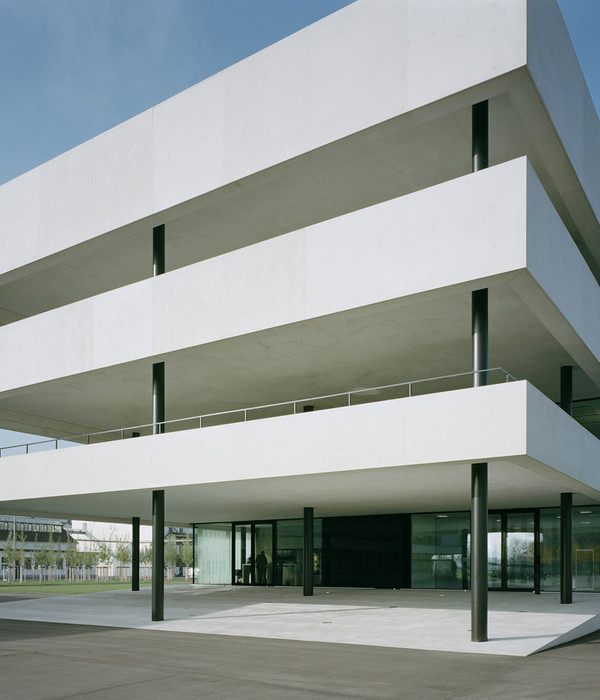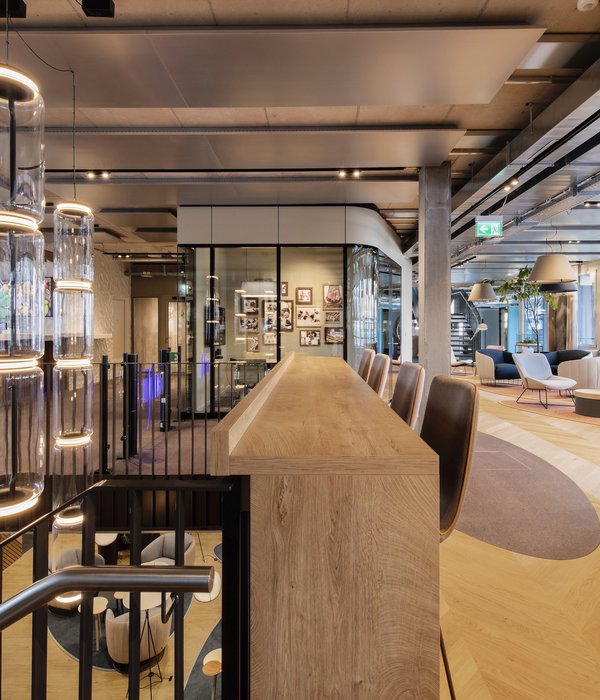点击上方“
周笙笙全案设计工作室
”可以
订阅哦!
▲[ 平面方案 ]
plan
野巷子是一个汲取自然灵感的餐饮品牌,以特调及简餐小食为主营产品,餐品的定位也主张自然与有机的结合,将新鲜果蔬与自然作物调制,加以心意输出,希望呈现食物本味,如同视觉与空间的呈现一样,轻松且直接,让客人享用餐品的同时也享受在此的散漫氛围。
Wild Alley is a restaurant brand that draws inspiration from nature. Its main products are special recipes and simple snacks. The positioning of the food also advocates the combination of nature and organic, mixing fresh fruits and vegetables with natural crops, and producing them with the intention.
步入店内平视望去,
绿色的复古小砖,窈窕多姿,层次丰富的
植物们,休闲桌椅,微水泥瓷砖地面,塑造出
诧寂风带点
日
式
让人仿佛置身于大自然中。
When you step into the store, you can see the small green retro bricks, graceful scene, plants with rich levels, leisure tables and chairs, and micro-cement tile floor, which create amazing quiet wind with a little Japanese style and make people feel like being in nature.
▲[ 就餐区 ]
Dining area
在空间表现中,利用线条、色彩、形态、肌理等要素,反复拆解融合成当代艺术的注脚,依循各自的结构与采光条件,营造动态更迭的“剧幕”场景和丰富层次的心境感知。
In the space expres
sion, lines, colors, forms, textures and other elements are used to repeatedly disintegrate and integrate into the footnotes of contemporary art. In accordance with their respective structures and lighting conditions, dynamic "drama" scenes and rich levels of mood perception are created.
▲[ 门头 ]
door head
店铺门头是由圆形与方形的玻璃原木组合而成的,宽敞明亮的折叠窗,将室内与室外空间连接了起来。
The shop door is made of round and square glass logs, and a wide and bright folding window connects the interior and exterior Spaces.
项目地址:湖南-长沙
建筑面积:130
设计风格:原木日系
硬装设计
:
周笙笙全案设计工作室
软装设计
:
周笙笙全案设计工作室
主要材料:玻璃、涂料、线性灯、亚克力、手工砖等
THANKS
手机 /tel:15388051772
:长沙设计师
周笙笙
周笙笙全案设计 | 南玻集团玻璃展厅-穿越光影的旅程
周笙笙全案设计 | BOX-东芝中央空调展厅
周笙笙全案设计 | 150m² 黑暗武士风-松下+多伦斯暖通展厅
{{item.text_origin}}

