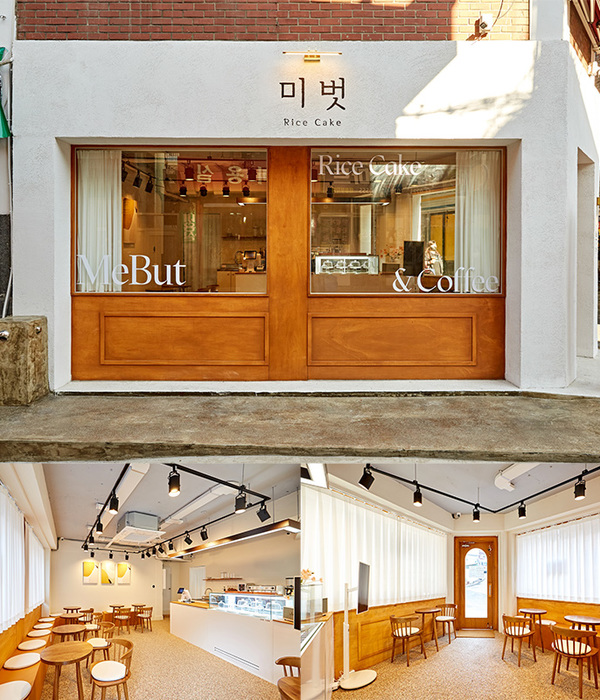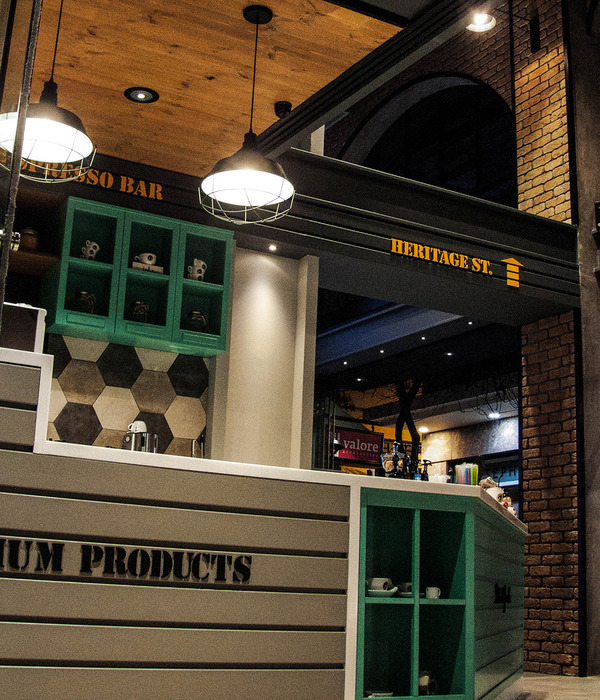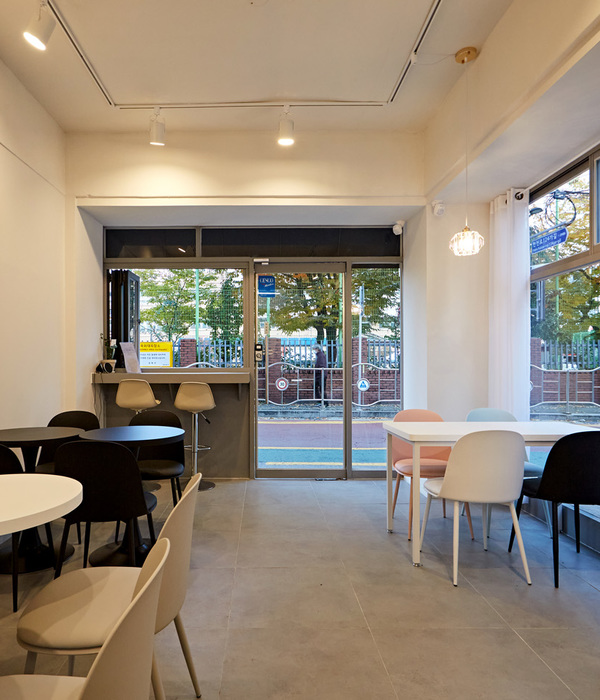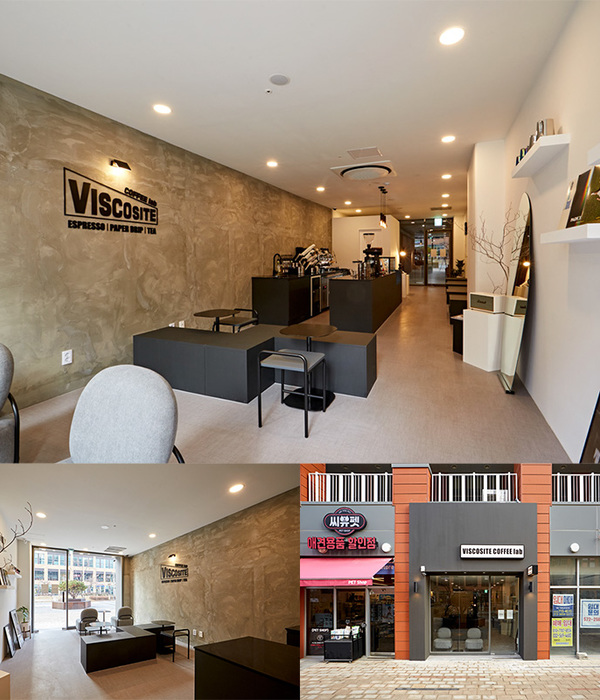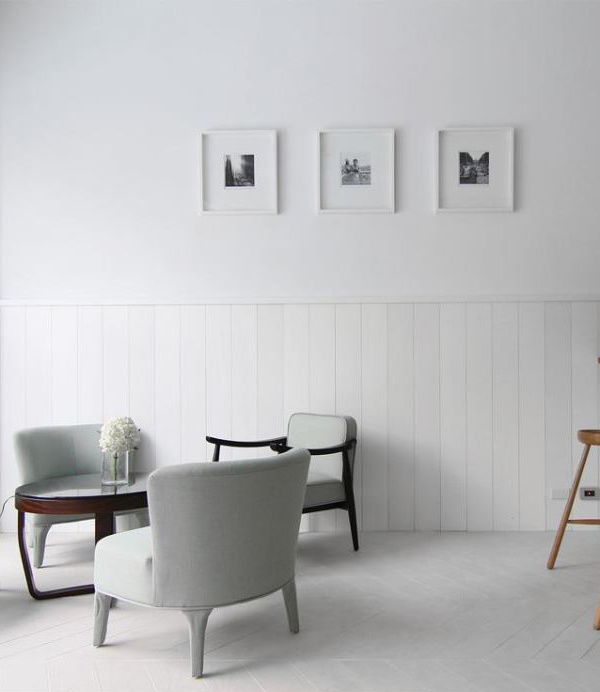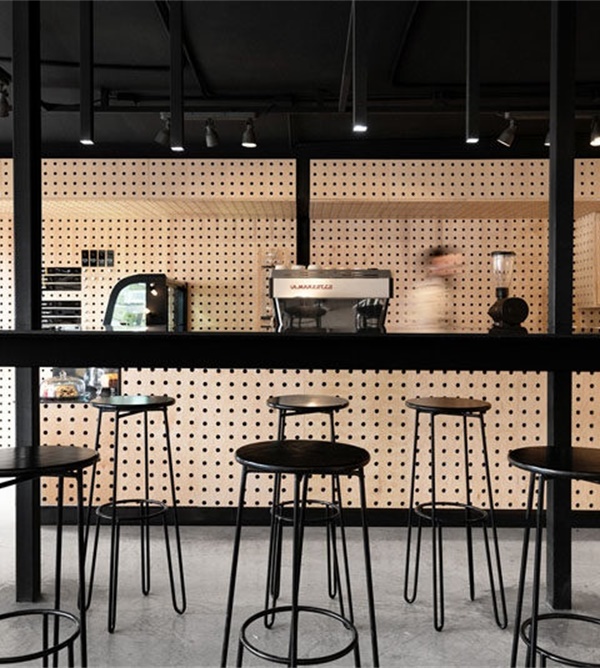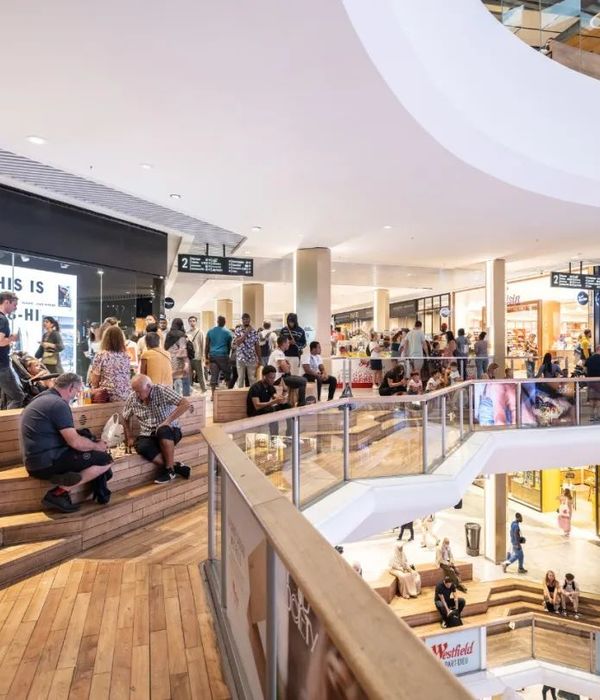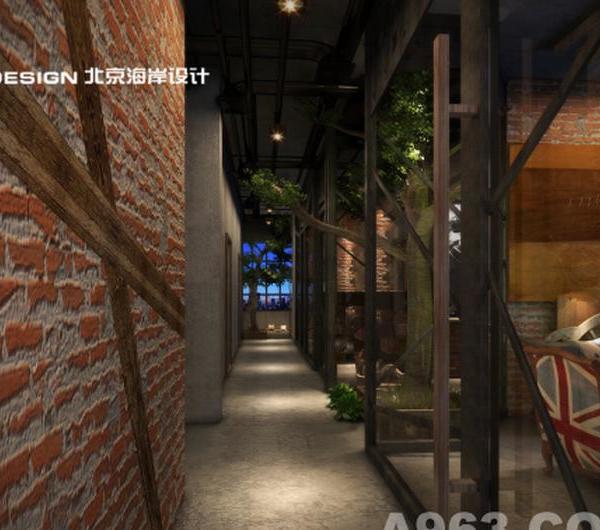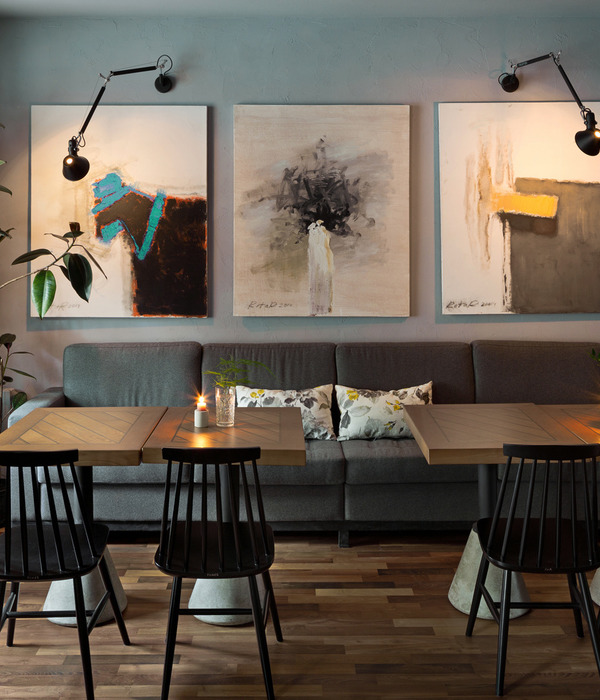- 项目名称:Annnd Café
- 设计方:Ruhaus Studio
- 主创及设计团队:王艺儒,朱丹丹。周敏,高帆,林诗婷,许丹琳
- 项目地址:广东省深圳市南山区桃源街道龙珠7路俊峰丽舍3栋109
- 建筑面积:100m²
- 摄影版权:夏同,Guo
- 客户:Annnd Café
抽象森林
Abstract Forest
The site locates at Taoyuan Village, which is adjacent to OCT and Tanglang Mountain. It is between Nanshan District and Futian District. Because of the mountain, it has the unique temperament of the coexistence of secular and escapism. Just like the sunlight through the branches spreads on the face, cozy and relaxed but not aggressive. So, we set the motif of “Abstract Forest” trying to use “Forest” to reconstruct a “Peach Blossom Garden” that grows naturally in the community. To reduce the burden of decoration on the environment and make the store look like grown here. After a second renovation, we installed the recycled old lumber squares, discarded marbles, and tracks of doors and windows in the space. Try to reduce the additional material pollution caused by the decoration of the new store and retain the time imprint of the old objects.
咖啡店外观,exterior view of the project©夏同
▼入口,entrance©夏同
重构木方
Reconstructed Lumber Squares
前往惠州仔细挑选废弃的木方,经去味打磨,同时尽可能保留木方原始的状态——粗糙的肌理、磨损的编号、自然的裂纹,看似瑕疵的时光记号都将毫无保留地呈现在顾客面前。木方高低错落地安置在空间中最合适的位置, “森林”的基调被搭建起来;于林间或放置胶合板作为桌子,或嵌入不锈钢板作为陈列架,木方开槽嵌入电线以及充电插座,原始与现代的碰撞感使旧物也多了一份玩味。
▼分析图,diagram©Ruhaus Studio
Keep the original state of the lumber squares as much as possible while deodorizing and polishing. They present the rough texture, worn numbers, natural cracks, and flawed time imprints without reservation in front of customers. The lumber squares are staggered placed in the most suitable position. The tone of “forest” is set up. They can be set as a table, embedded in stainless steel plates as a display rack, or slotted and embedded with wires and charging sockets. The collision of primitive and modern makes the old things more interesting.
▼店内空间概览,general view of the cafe©夏同
▼木方与胶合板搭建出的“森林”,A “forest” of wooden squares and plywood ©Guo
▼木材拼接细部,Details of wood splicing ©夏同
吧台The Bar
后厨通过出餐口联系前吧台,完成了高效的出餐,也为未来的产品扩展预留了更多的可能性。
▼吧台,bar©夏同
复古水磨石
Retro Terrazzo
水磨石的工艺来源于16世纪的威尼斯,石匠们把豪宅装修剩下的大理石边角料带回家中,随意镶嵌在院子里,简单处理后得到意想不到的效果。我们选择了复兴古老工艺——手作水磨石。联系石材厂回收陈年的废弃大花绿展板,设计师与甲方一同于现场或自由落体摔裂或以手锤砸碎,自然而随机的开裂成不同的形状;以枕木为中心发散开来随机摆放在地面,如同森林繁密的枝叶与温暖的日光交织描绘出斑驳的影像,以期得到一个有“光影”的庭院。
The craftsmanship of terrazzo originated in Venice in the 16th century. The masons brought home the leftover marble scraps from the decoration of mansions and inlaid them in the yard at will. After simple treatment, they obtained unexpected results. We chose an ancient craft – handmade terrazzo. We recycled the aged discarded large green marble from the stone factory. The designer and Party A broke it on the site by free fall or smashing it with a hand hammer. It cracked into different shapes naturally and randomly. Just like the dense branches and leaves of the forest interweaving with the warm sunlight to create a mottled image, to create a courtyard with “light and shadow”.
▼由吧台看座位区,viewing the seating area from the bar counter©夏同
▼座位区细部,details of the seating area©夏同
▼水磨石地面细部,details of the terrazzo floor©夏同
寻古LED
Find Aged LED
我们想要唤起大家对于老的公园指示牌的记忆时,却发现由于珠三角地区的电子产品是日新月异的,最老款8灯珠led已经几乎灭迹了。甲方坚持不懈的寻找使我们最终得以用“老古董”进行改装,在水泥和木质构造的森林中融入具有“过去”未来感的数字装置——这也是我们对当下自然与环境的思考。
When we wanted to evoke everyone’s memory of the old park signs, we found that due to the rapid development of electronic products, the oldest 8-bead LED has almost disappeared. Party A’s unremitting searching allowed us to refit with old antiques. We incorporated digital installations with a “past” futuristic sense in the cement and wood construction. It is also our thinking about the current nature and environment.
▼水泥和木质构造的森林中融入具有“过去”未来感的数字装置,digital installations with a “past” futuristic sense in the cement and wood construction ©夏同
▼led灯带唤起人们对公园指示牌的记忆,Led light strips remind people of park signs©Guo
门窗型材
Doors and Windows
用成品的铝合金型材作为立面装饰和天花灯轨,以相对低价的方式完成了语言的统一和材料的重构。
The finished aluminum alloy profiles use for façade decoration and ceiling light rails. We completed the reconstruction of materials in a relatively low-cost way and made them unified.
壁灯与logo细部,Wall lamp & LOGO ©Guo
立面铝合金型材细部,detail of the aluminum alloy profiles using for façade©夏同
▼平面图,plan©Ruhaus Studio
▼剖面图,section©Ruhaus Studio
项目名称:Annnd Café
设计方:Ruhaus Studio
项目设计 & 完成年份:2021
主创及设计团队:王艺儒,朱丹丹,周敏,高帆,林诗婷,许丹琳
项目地址:广东省深圳市南山区桃源街道龙珠7路俊峰丽舍3栋109
建筑面积:100m²
摄影版权:夏同,Guo
客户:Annnd Café
Project name:Annnd Café
Design:Ruhaus Studio
Design year & Completion Year:2021
Leader designer & Team:Yiru Wang, Dandan Zhu, Min Zhou, Fan Gao, Shi’ting lin, Danlin Xu
Project location:Junfeng Lishe, No.7 Longzhu Rd, Nanshan District, Shenzhen, Guangdong
Gross Built Area:100m²
Photo credits:Tong Xia,Guo
Clients:Annnd Café
如室建筑设计事务所
{{item.text_origin}}

