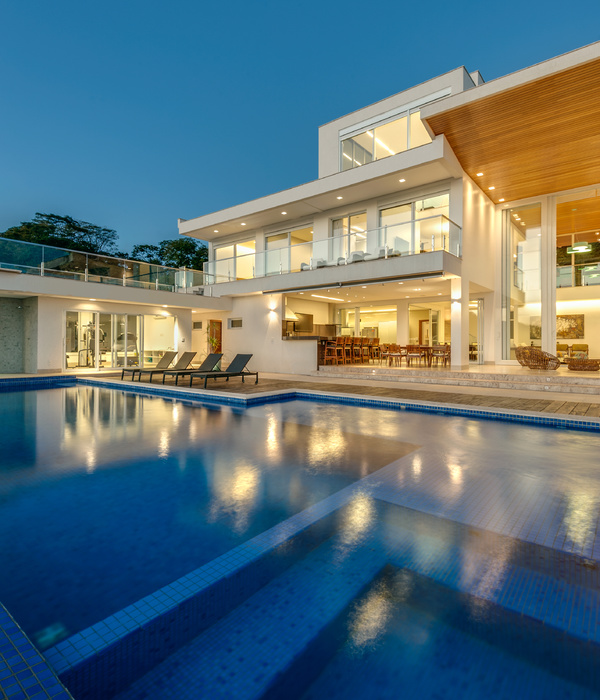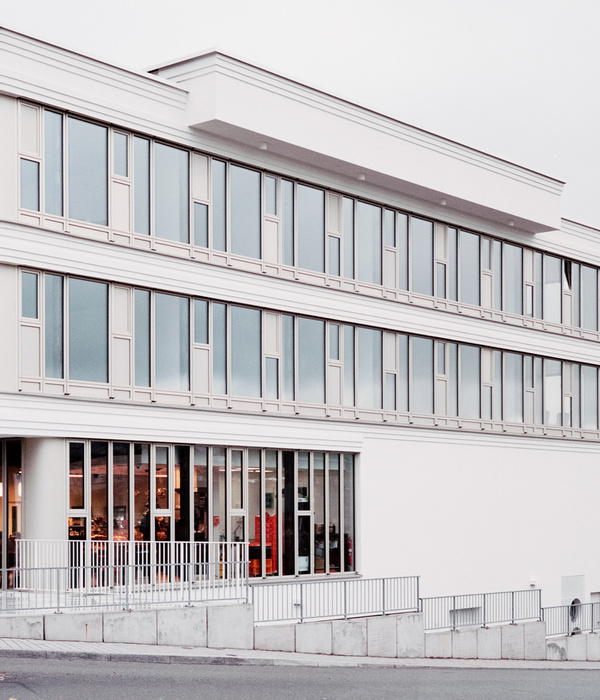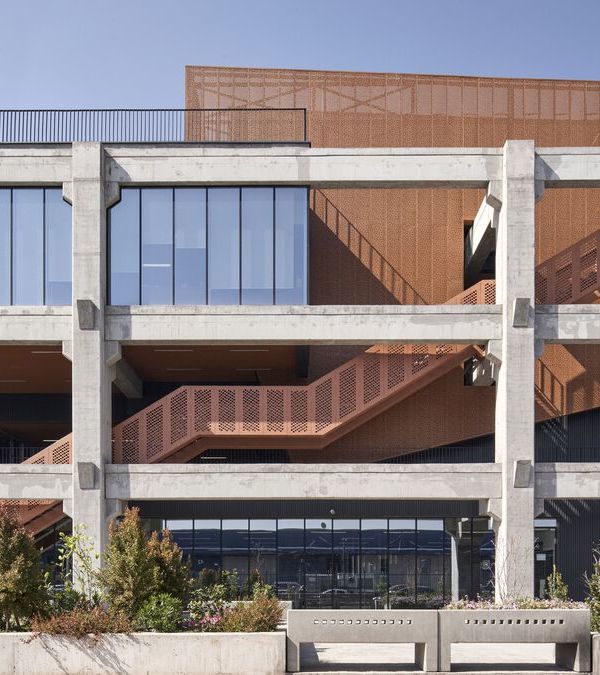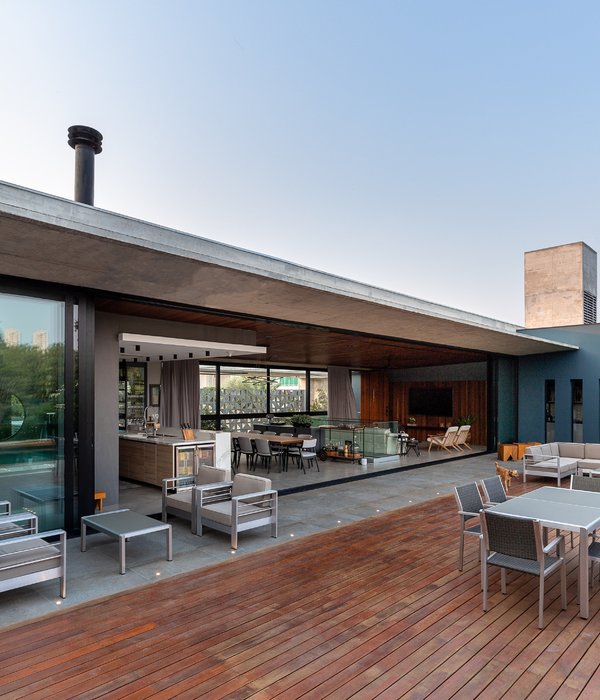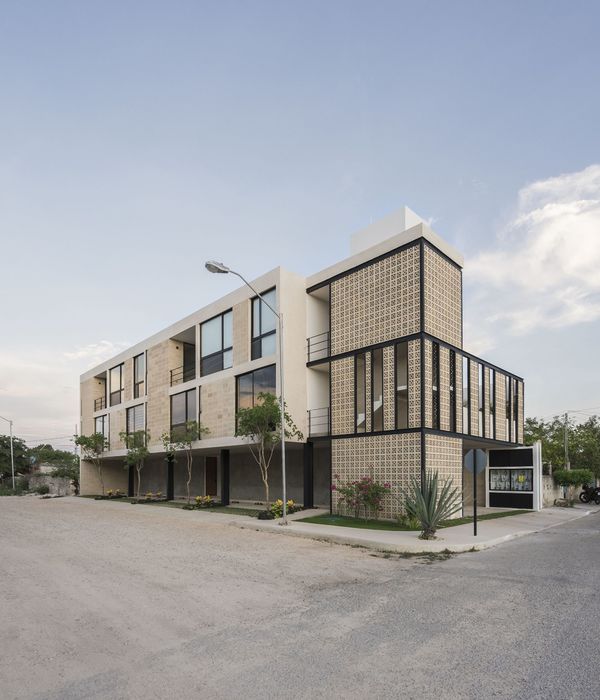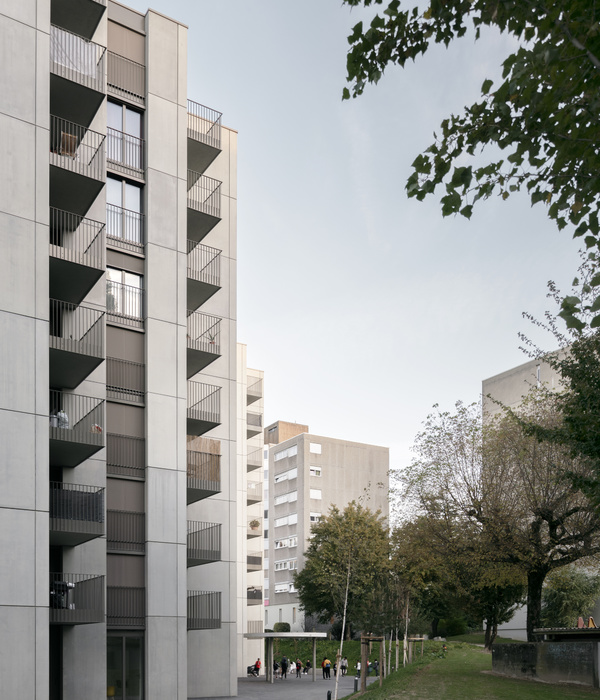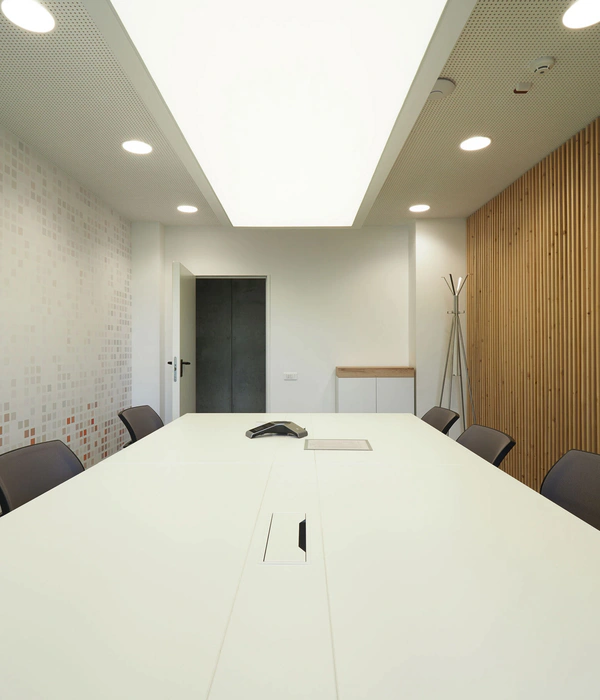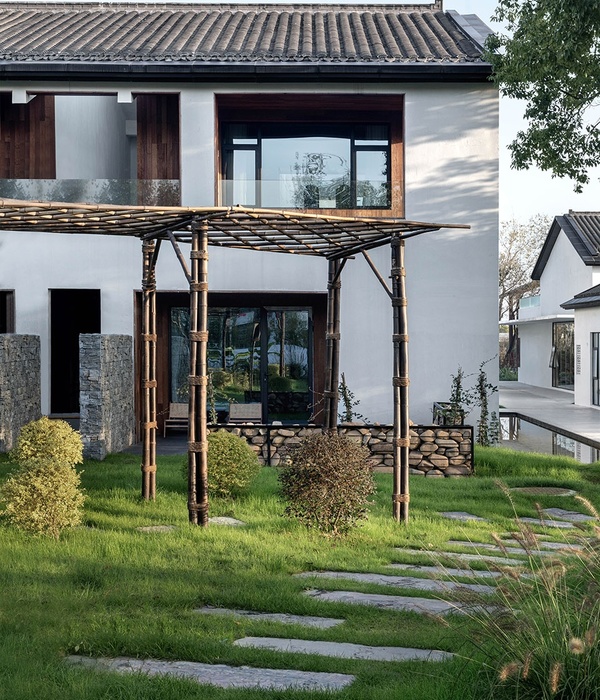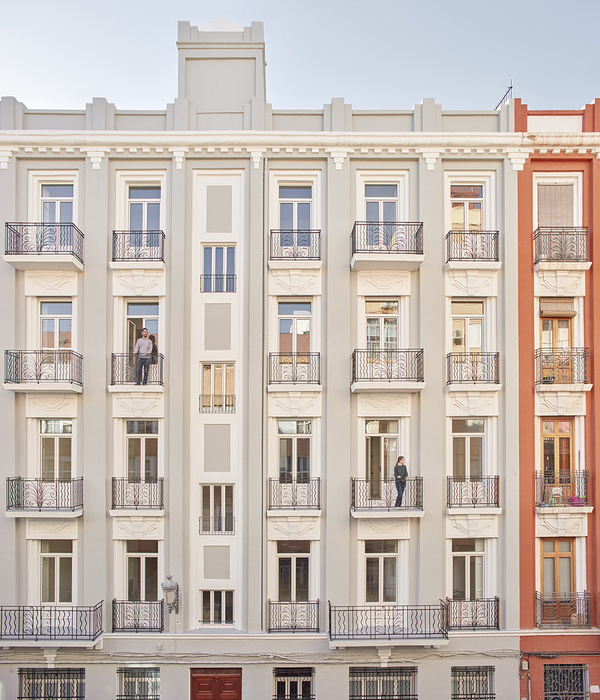- 项目名称:郡安里
- 项目地点:浙江德清莫干山
- 项目类型:低密度住宅
- 设计时间:2017~2018
- 建成时间:2020
- 项目规模:23410㎡
- 设计单位:gad
- 项目总监:蒋愈
- 项目主创:蒋愈,任宏,丁凤明
- 给排水:胡敏,孙博
- 暖通:季明星
- 电气:童昕宏,陈谨菡,刘荣
- 室内设计:集美组,唐忠汉
- 景观设计:绿城景观&,绿城爱境
- 业主:德清御隆旅游开发有限公司
- 摄影:侯博文
- 建筑材料:石材,铝板,玻璃
一方面,我们试图创造一种适用于商业开发的新型山地居住模式,以兼顾开发商利益与客户居住体验;另一方面,我们对环境保护和建造技术也进行了新的探索。弗兰克·劳埃德·赖特 (Frank Lloyd Wright)曾说, “房子不应该被建造在山上,而应该成为山的一部分。”而吊脚楼的形式,让每一栋建筑都成为一棵树,长在山坡上。
On the one hand, we are trying to create a new mountain housing model suitable for commercial development, so as to balance the interests of developers and the residential experience of customers. On the other hand, we have made new explorations on environmental protection and construction technology. Frank Lloyd Wright once said, “Houses should not be built on mountains, but should be part of mountains.” In the form of stilted buildings, each building becomes a tree, growing on the hillside.
▼项目外观,external view of the project ©侯博文
提到“山居”,大家通常会联想到山水城市和山水画。这恰恰指向了中国当代建筑设计理想化、概念化的现实,对于当今大规模的土地开发显然是不奏效的。我国房地产开发长期处在粗放发展的模式下,量和质尚且难以同时保障,更不必说对文脉、空间或营造方式的细致考量,这或许是住宅类建筑鲜受学界讨论的原因之一。为解决数亿人口的住房问题,我们认为“居住”是没有原罪的,而其必然将经历从低水平到高水平,从标准化到个性化,从讲求数量到讲求质量的漫长过程。随着我国进入存量经济时代,传统的设计和建造方式已经不能满足政府和业主的要求,这也反过来促使团队不断优化设计策略。郡安里项目尝试从时代背景出发,基于技术、效率给出一份对环境友好的答案。
When it comes to “mountain residence”, people usually associate it with landscape cities and landscape paintings. This just points to the idealized and conceptualized reality of Chinese contemporary architectural design, which is obviously not effective for large-scale land development today. China’s real estate development has been in the mode of extensive development for a long time, and it is difficult to guarantee quantity and quality, let alone careful consideration of context, space or construction mode. This may be one of the reasons why residential architecture is rarely discussed in academic circles. In order to solve the housing problem of hundreds of millions of people, we believe that “dwelling” has no original sin, and it will inevitably go through a long process from low level to high level, from standardization to individuality, from quantity to quality. As China enters the era of stock economy, traditional design and construction methods can no longer meet the requirements of the government and owners, which in turn prompts the team to constantly optimize the design strategy. J.Lalli Project tries to provide an environmentally friendly answer based on technology and efficiency from the background of The Times.
▼项目鸟瞰,aerial view of the project©侯博文
项目坐落在避暑胜地莫干山镇,这里自民国以来兴起度假之风。当地的建筑从清末起就表现出对舶来的海派别墅的迷恋,如今更集聚了迎合潮流的网红民宿等等。我们不禁思考,什么样的房子才能经得住审美的流变与时间的考验。能够得以留存的或许只是这里如画的山水,所以最大限度保护山体,让建筑拥抱自然景观成为我们的首要选择。
The project is located in the summer resort of Moganshan Town, which has been popular for holidays since the Republic of China. Since the late Qing Dynasty, local buildings have shown their obsession with imported Shanghai villas, and now they gather web celebrity B & B to cater to the trend. We can’t help thinking about what kind of house can stand the test of aesthetic change and time. Perhaps only the picturesque landscape can be preserved here, so it is our primary choice to protect the mountain to the maximum extent and let the architecture embrace the natural landscape.
区位图,location©gad
项目规划建筑面积 23410m2,由既定的 23 块大小不同且互相连接的红线范围组成。用地红线与山体及等高线无序关联,且山势陡峭,坡度介于 22°-30°之间。高容量和急坡地的用地条件为设计带来了巨大挑战。一方面要让建筑契合场地红线,呈现出与山林和谐的秩序感,既不能过于跳脱,也不能过于呆板;另一方面需因地制宜地经营每一户的高程关系、入户动线和景观视野,并处理好户间的私密性问题,避免不良视线干扰等等,这使得郡安里项目具有了超出预期的设计界面和设计密度。
The planned construction area of the project is 23,410 m2, which consists of an established range of 23 red lines of different sizes that are interconnected. The red line of land use is disordered and correlated with mountain and contour lines, and the mountain is steep with a slope between 22° and 30°. The high volume and steep site conditions present great design challenges. On one hand, the building should conform to the red line of the site, presenting a sense of order in harmony with the forest, neither too out of step nor too rigid; On the other hand, it is necessary to manage the elevation relationship, moving line and landscape view of each household according to local conditions, and deal with the privacy between households to avoid the disturbance of vision, etc., which makes J.Lalli project have the design interface and design density beyond expectations.
▼设计分析,design analysis©gad
对山地建筑而言,“人工”与“自然”两者的关系往往是矛盾之所在——从土地集约利用的角度,成片开发的强度不宜过小;从保护生态环境的角度,营造介入的力度又不宜过大。本项目自设计之初便定下了“高保留“、”低介入”的策略,以山水为本成为甲方与设计团队的最高宗旨。于是我们将 23 个地块以四个落客广场为核心,重新划分为四个组团,进而完成了对场地秩序的第一次定义。这一处理方式化解了由于极高建筑密度和红线的无序带来的密集感和紧张感;与此同时我们根据红线尺寸的公约数推导出九个基本模块,并以此进行组合形成独立地块。疏密有致的建筑群落与西南面莫干山主峰呼应,整体串联起一道视觉通廊。各地块中亦打通了主要的景观视线,同时因借山势,组团内的建筑群彼此错落,每户都有独特的日常景观。
▼组团分析,analysis of the building groups©gad
▼视觉通廊分析,visual corridor analysis©gad
▼视线分析,eye line analysis©gad
For mountain architecture, the relationship between “artificial” and “natural” is always the contradiction. From the angle of intensive land use, the intensity of development should not be too small. From the angle of protecting the ecological environment, the intensity of building intervention should not be too large. The project has set the strategy of “high reservation” and “low intervention” since the beginning of design. Taking landscape as the foundation has become the utmost purpose of Party A and the design team. Therefore, we re-divided 23 blocks into four groups with four drop-off squares as the core, thus completing the first definition of site order. This approach solves the density and tension caused by the extremely high building density and the disorder of the red line; At the same time, we deduce nine basic modules according to the common divisor of the red line size, and combine them to form independent blocks. The dense building community echoes the main peak of Moganshan in the southwest, connecting a visual corridor as a whole. The main view of the landscape is also opened up in each block. At the same time, due to the mountain, the buildings in the group are scattered among each other, and each house has its own unique daily landscape.
整体顶视,overall view from above©侯博文
顺应山势的建筑,building following the mountains©侯博文
▼高低错落的体块,volumes on different heights©侯博文
组团内部空间 inner space of the building groups©侯博文
▼建筑与山景,buildings and the mountain landspace©侯博文
基于总体布局,机动车隔绝在平坦的山脚下,住户由电瓶车统一接驳至各组团,而后通过栈道步行入户。自组团至广场再到步行阶梯路,最后由庭院灰空间到达室内,空间的收放为公区与私属领域间的过渡空间带来了必要的仪式感,成为不染喧嚣的邻里交往空间。同时,各组团间营造了较强的私密性,渲染了“隐于山林,可见不可达”的幽深意境。而串联组团间的平台与栈道则与水库这一主景观相呼应,塑造了一种“漫步于水库边,相遇于山林间”的浪漫场景。
Based on the overall layout, motor vehicles are isolated at the foot of the flat mountain, and residents are connected to each cluster from battery cars, and then walk into the house through the walkway. From the cluster to the square, then to the walking steps, and finally from the gray space of the courtyard to the interior, the rearrangement of the space brings the necessary sense of ceremony to the transition space between the public area and the private domain, and becomes a neighborhood communication space free from noise. At the same time, each cluster creates a strong privacy, rendering the deep artistic conception of “hidden in the mountains, visible but unreachable”. The platform and walkway between the series of clusters echo the main landscape of the reservoir, creating a romantic scene of “walking by the reservoir and meeting among the mountains”.
组团外部道路,road outside the groups©侯博文
组团内的连廊和电梯 corridors and elevators in the building groups©侯博文
我们并不刻意效仿盛行的欧陆风格,或吴冠中笔下的江南民居,契合自然基底才是对土地的尊重。于是方案以吊脚楼手法以及玻璃幕墙营造轻盈放松的建筑风格,将建筑融入山林,将山林请入建筑。巨大的悬挑结构能够最大限度减小落地面,从而保护地貌,令建筑整体架空具有漂浮感。悬挑之下,原生树木绿意盎然;悬挑之上,平面铺陈为群落带来统一的秩序。
We do not deliberately imitate the prevailing European style, or the dwellings in the South of the Yangtze River described by Guanzhong Wu, but respect the land by conforming to the natural base. Therefore, the scheme uses stilted buildings and glass curtain walls to create a light and relaxed architectural style, integrating the building into the forest and inviting the forest into the building. The large cantilevered structure minimizes falling to the ground, protecting the landscape and giving the building a floating feel. Overhanging, the native trees are green; above the cantilever, the flat surface brings a unified order to the community.
▼不同的单体建筑类型,different building typologies
在外部空间营造方面,空间序列得到精心组织,入户空间、灰空间和私密空间更增添了项目的意趣。我们希望每次归家都是对心灵的抚慰,根据山体特点打造了与众不同的入户体验。栈道百转千折,引导着归家人的视线、脚步和情绪。而不规则的场地现状正好提供了每户独有的归家记忆。自然与人工看似对立,建筑利用宽大露台与遮阳系统形成了层次丰富的檐廊式灰空间,令主体与客体情景交融,浑然一体。建筑与景观由此形成良好的互动关系:在垂直方向,底层被绿植紧密环绕,中间层穿透茂密的树冠,屋顶露台则将·密林、水库、远山衔接,远近呼应,一目万里;在水平方向,平面一字展开,窗外场景步移景异,形成连续多样的观看景致。而一字平面仅在二层处做凹入阳台处理,形成了比开敞露台更稳定且更隐秘的使用场景,并且在形体上达到与山林树木相似层级的颗粒度。正是因为建筑与自然之间、建筑内外之间存在大量空隙,使得在如此的密度和容量下,身临其境的居住者能感受到强烈的情绪释放。
▼建筑外观,通透的体量被绿植环绕 external view of the buildings, transparent volumes surrounded by trees©侯博文
In terms of external space construction, the space sequence is carefully organized, and the indoor space, grey space and private space add to the interest of the project. We hope that every time we return home is a comfort to the soul. We have created a unique household experience according to the characteristics of the mountain. The plank road twists and turns, guiding the sight, footsteps and mood. The irregular status of the site provides each family with a unique homecoming memory. The natural and artificial seem to be opposite; the building uses the wide terrace and the shading system to form the gray space with rich layers of eaves and verandas, so that the subject and object blend into one. Building and landscape thus form a good interactive relationship: In the vertical direction, the ground floor is closely surrounded by green plants, and the middle floor penetrates the dense tree canopy. The roof terrace connects the forest, reservoir and distant mountain, which is thousands of miles away. In the horizontal direction, the plane unfolds like “”, and the scene outside the window moves step by step, forming a continuous and diverse view. The“一”plane is only recessed into the balcony on the second floor, forming a more stable and secret scene than open platform, and reaching a similar level of granularity with forest and trees in shape. It is precisely because of the large amount of space between the building and nature, and between the inside and outside of the building, that the immersive occupants feel a strong emotional release at such a density and volume.
▼引导入户的阶梯,stairs leading people to the entrance©侯博文
▼巨大的挑檐和露台,large cantilevers and terraces©侯博文
在内部细节营造方面,为最大化景观面,建筑采用了大面宽、小进深的体形比例,并利用转角打造了 1.5 倍的景观视野。打开门窗的动作在举手之间便可实现室内外空间的融通,转角落地窗加强了这种体验,山风伴随美景迎面而来。为营造流动空间,楼梯间未定义空间和梯井通高空间与二层内凹露台连通,空间在剖面中经几度弯折,水平和垂直双向展开的空间为使用带来了更大自由度。我们还利用天窗引入自然光线,大面积的落地窗配之以百叶遮阳与精巧布局,在保证私密性的同时打造了丰富的室内光环境和独特的卫浴体验。临近入户栈道一侧特意不设窗或设置半高横向条窗,以保障室内空间的私密。
In terms of interior details, in order to maximize the landscape, the building adopts a shape ratio of large area, wide area and small depth, and uses the corner to create a 1.5x view of the landscape. The action of opening the door and window can realize the integration of indoor and outdoor space. The French window at the corner strengthens this experience, and the mountain wind comes along with the beautiful scenery. In order to create a flow space, the undefined space in the stairwell and the double-height space in the stairwell are connected with the sunken terrace on the second floor. The space is bent several degrees in the section, and the horizontal and vertical bi-directional expansion space brings more freedom for use. We also use skylights to introduce natural light, large area of French Windows with louvers shading and delicate layout, while ensuring privacy to create a rich indoor light environment and unique bathroom experience. There are no Windows or half-height transverse Windows on the side of the adjacent walkway to ensure the privacy of the indoor space.
▼落地窗,floor to ceiling windows©侯博文
项目以尊重自然为先,选择对环境压迫感最小的钢结构作为主体结构,同时维护结构选用了耐候性好且维护率低的石材和合金材料,最后以深色铝合金线条勾勒出建筑静美的轮廓。立面设计中,大量采用外设深远飘板,仅点缀少量纯净玻璃体块,飘板在原本简洁硬朗的建筑体量与山林中形成了一道柔软的过度,削弱了其对环境的压迫,而玻璃盒子标示出组团的位置特征和空间记忆。谨慎选用的深灰色火烧面石灰石、配以深色铝合金板材和木质格栅吊顶,让建筑与山林形成了素雅和谐的总体色调。
With respect to nature as the priority, the steel structure with the least sense of environmental pressure is selected as the main structure. Meanwhile, the stone and alloy materials with good weather resistance and low maintenance rate are selected for the maintenance structure. Finally, the dark aluminum alloy lines outline the static and beautiful outline of the building. In the facade design, a large number of far-reaching peripherals are used, with only a small number of pure glass blocks. The peripherals form a soft transition between the original simple and tough building volume and the mountain forest, weakening its pressure on the environment, while the glass boxes mark the location characteristics and spatial memory of the cluster. The carefully selected dark gray burned limestone, dark aluminum alloy panels and wooden grille ceiling create a simple and harmonious overall tone between the building and the forest.
室内楼梯,使用自然材料 interior staircase, using natural materials©侯博文
尽管陡峭的山体为施工界面与物料运输带来诸多不利,我们依然在建造实施过程中以技术化解,尽可能避免对环境的开挖扰动。项目桩基为避免大型机械进入破坏环境,采用了人工挖孔桩的手法。为摒弃混凝土支模浇筑对现场的影响,施工完全采用钢结构作业,从而结构与幕墙均可运用装配式构件现场安装。同时我们采用钢筋桁架楼承板,实现现场免支模施工。为保证室内空间的完整性,我们首先对梁柱截面进行尺寸控制,以便防火涂料完成后与砌块同宽,室内不会出现凸梁凸柱的现象,亦方便从楼板到墙面的电管转换。通过优化钢结构节点,梁柱连接处得以隐藏在砌块内。柱内无隔板节点可实现柱内灌注自密实混凝土,灌注后可减薄钢柱外防火涂料厚度,还可防止出现冷桥效应,避免空钢管颤音及传声,创造更良好的室内环境。
Although the steep mountain brings many disadvantages to the construction interface and material transportation, we still use technology to solve the problems in the construction implementation process, so as to avoid the excavation disturbance to the environment as much as possible. In order to avoid large machinery entering and destroying the environment, artificial digging piles are adopted in the pile foundation of the project. In order to abandon the influence of concrete formwork casting on the site, steel structure is completely adopted in the construction, so that the structure and curtain wall can be installed on the site with prefabricated components. At the same time, we adopt the steel truss floor bearing plate to realize the construction without formwork on site.
施工现场,construction site©gad
城市与乡野本就不是对立,如今伴随着城市化进程与乡村振兴,两者之间正发生着前所未有的密切对话。高度密集的居住场所逐渐漫溢,同质化的肌理令人们对山林间的隐逸生活更多一份遐想。唯有立足场所挖掘其特性,让土地讲述生活,才能在山水之中营造一处契合当下的生活场景,令设计发挥最大价值。
Urban and rural areas are not opposites, but now, with urbanization and rural revitalization, they are having an unprecedented dialogue. The highly dense living places are gradually overflowing, and the homogenized texture makes people have more imagination about the secluded life in the mountains. Only by developing its characteristics based on the site and letting the land tell the story of life, can we create a place in the landscape that fits the current life scene and make the design give full play to its maximum value.
夜景,night view©侯博文
▼总平面图,site plan©gad
▼单个组团总平面图,site plan of one group©gad
▼单体建筑平面图,plans of the single buildings©gad
项目名称:郡安里 项目地点:浙江德清莫干山 详细地址:德清县莫干山镇北1.2公里 项目类型:低密度住宅 设计时间:2017~2018 建成时间:2020 项目规模:23410㎡ 设计单位:gad 项目总监:蒋愈 项目主创:蒋愈、任宏、丁凤明
完整团队成员 建筑:张兴军、黄岳彪、杨宇、金通、奥珅颖、王媛(实习)、鲍华英(实习) 结构:吴映栋、胡狄、李小玲、朱奇 杜小艺(铁木辛柯)吴方忠(铁木辛柯)、张景一(铁木辛柯)、谢宇(铁木辛柯) 给排水:胡敏、孙博 暖通: 季明星 电气: 童昕宏、陈谨菡、刘荣
其他参与者 室内设计:集美组、唐忠汉 景观设计:绿城景观&绿城爱境 业主:德清御隆旅游开发有限公司 代建:蓝城青州 摄影:侯博文 结构手法:钢结构、吊脚楼、装配式 建筑材料:石材、铝板、玻璃
Project Name: J.Lalli Valley Villa
Location: Moganshan, Deqing, Zhejiang
Detailed Address: 1.2 km North of Moganshan Town, Deqing County
Project Type: Low Density Housing
Design Time: 2017~2018
Year of Completion: 2020
Project Scale: 23410㎡
Design Unit: gad
Project Director: Yu Jiang
Project Creators: Yu Jiang, Hong Ren, Fengming Ding
Full Team Members
Architecture: Xingjun Zhang, Yuebiao Huang, Yu Yang, Tong Jin, Shenying Ao, Yuan Wang (intern), Huaying Bao (intern)Structure: Yingdong Wu, Di Hu, Xiaoling Li, Qi Zhu, Xiaoyi Du (TongMSK), Fangzhong Wu (TongMSK), Jingyi Zhang (TongMSK), Yu Xie (TongMSK)Water Supply and Drainage: Min Hu, Bo Sun
HVAC: Mingxing Ji
Electrical: Xinhong Tong, Jinhan Chen, Rong Liu
Other Participants
Interior Design: Newsdays, Zhonghan Tang
Landscape design: Greentown Landscape
Owner: Deqing Yulong Tourism Development Company
Construction Agent: Bluetown Qingzhou
Photography: Bowen Hou
Structural Techniques: steel structure, stilted building, assembly type
Building Materials: stone, aluminum plate, glass
▼项目更多图片
{{item.text_origin}}

