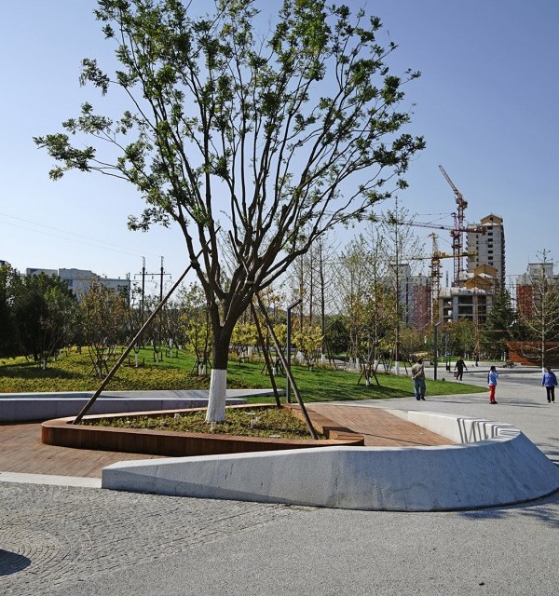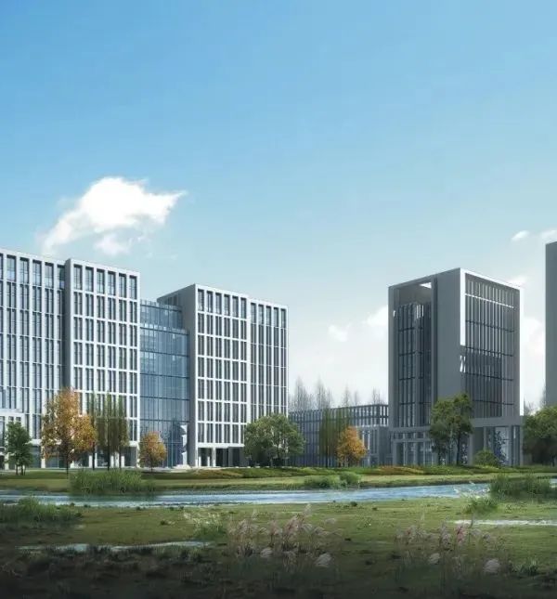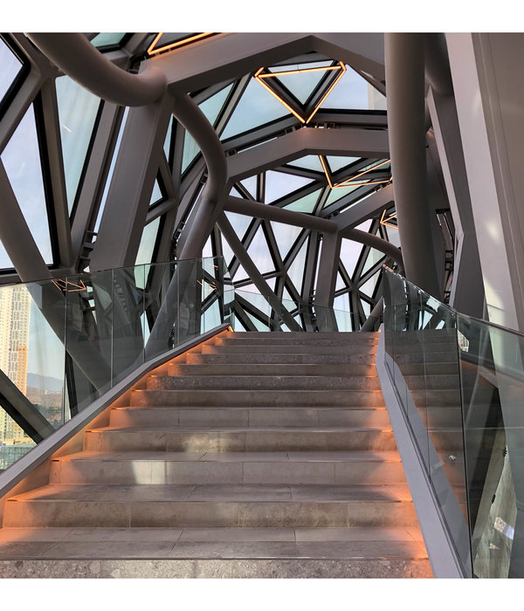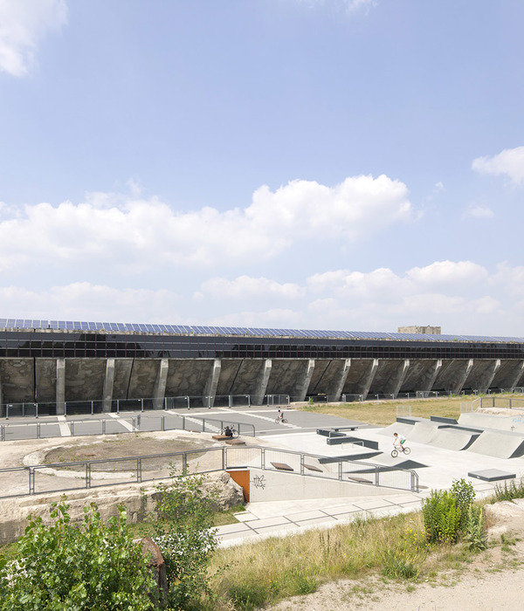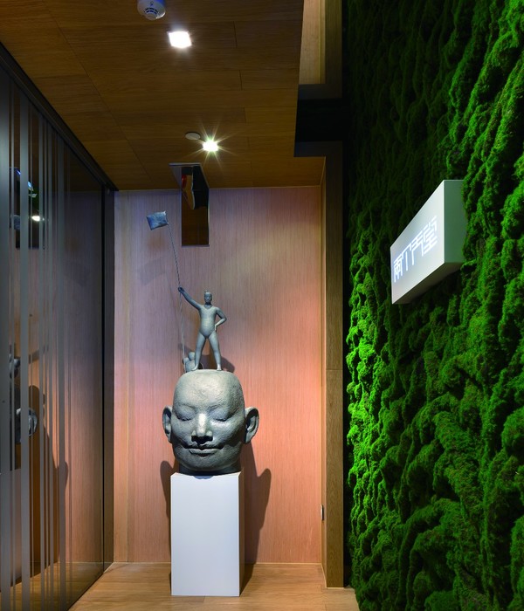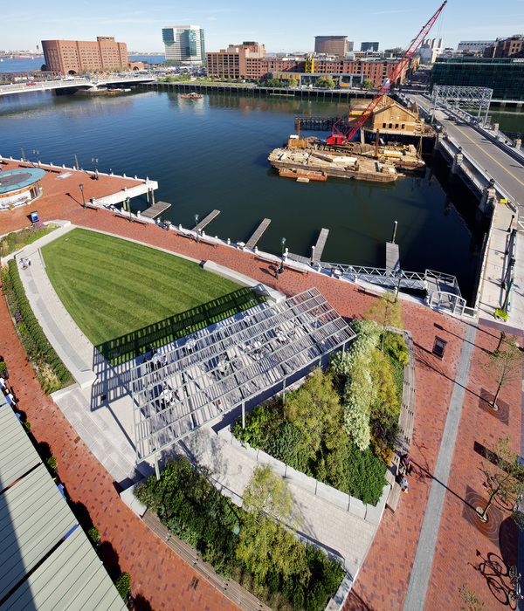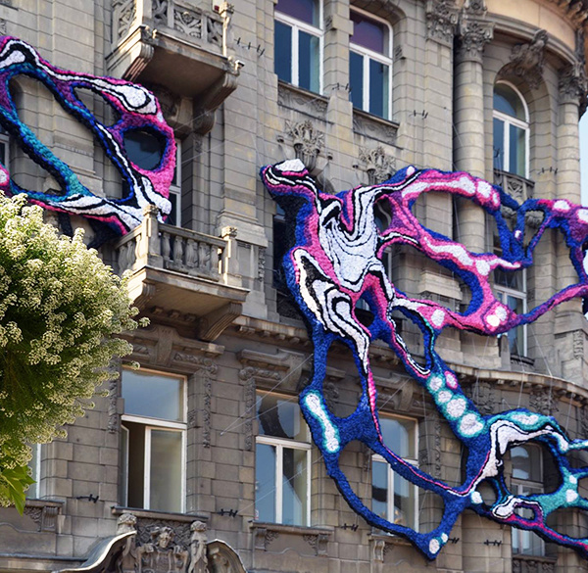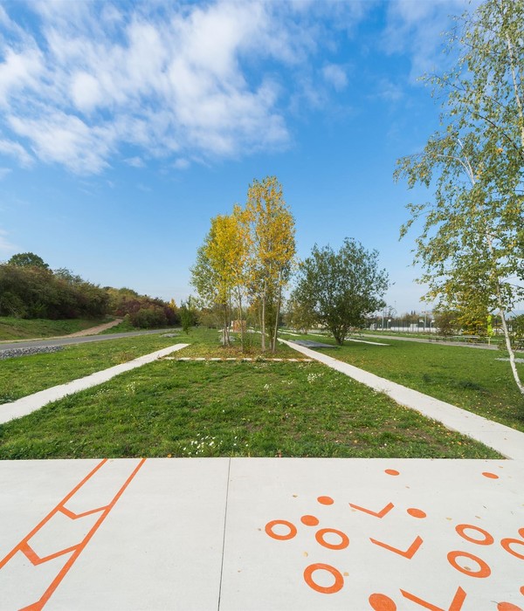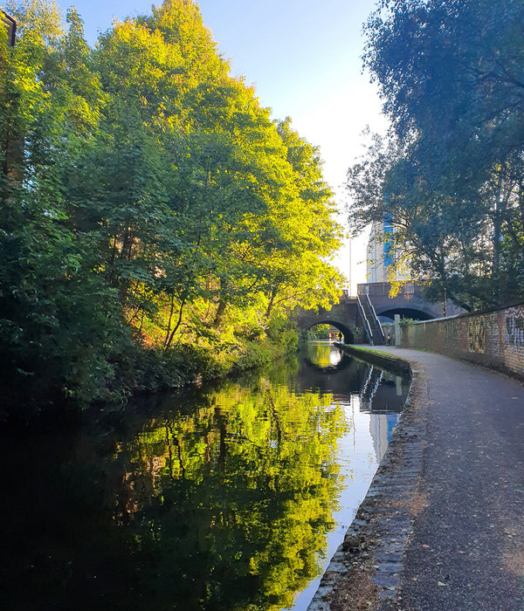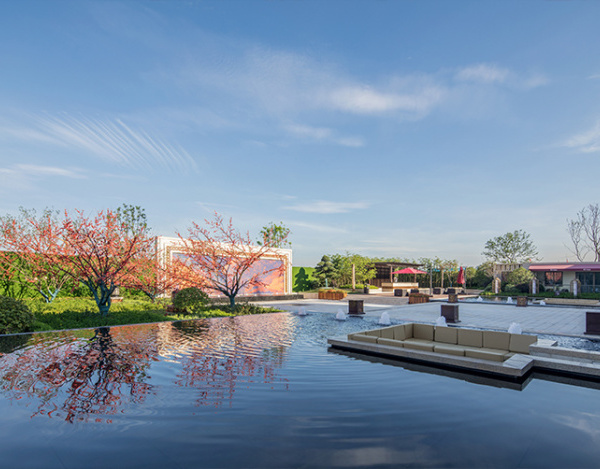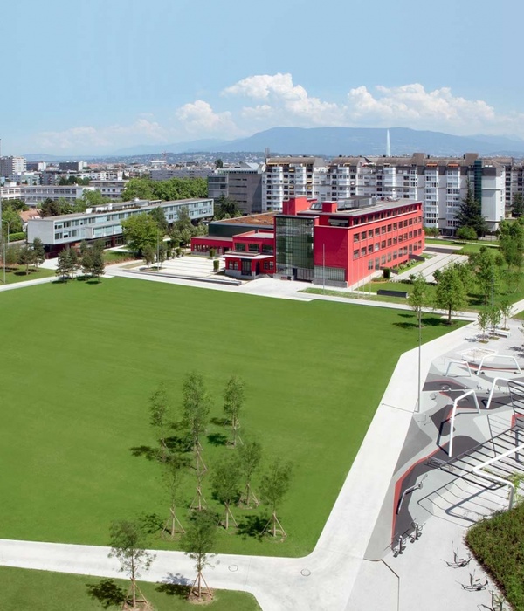Architect:SPDG;Henning Larsen
Location:Dongguan, Guangdong Province, China; | ;View Map
Project Year:2023
Category:Parks/Gardens;Urban Green Spaces
The comprehensive service building of Dongguan Central Park, designed by Shing & Partners Design Group, is an exploration of Net-Zero buildings. After three years of planning, design and construction, the southern area of the park was put into operation in April 2023.
Located at the core of Dongguan International Business District, the original site of Dongguan Central Park was an ancient village – Shuijiantou Village. The Xinji River, originating from the Xiping Reservoir, divides the site into the south and the north two parts, and it is named after the use of bamboo slips for irrigation from south to north. According to records, residents of Shuijian Village are mostly Han with the surname of Zhang, who are springs of the Hakka ethnic group. In the agricultural period, villagers were self-sufficient with their innovative irrigation. At the beginning of economic reform, residents of Shuijian Village raised funds to construct infrastructure and set up factories, while currently they actively integrate into urban redevelopment as improved quality development is the theme.
Based on the industrial sector, the city of Dongguan has entered the stage of deepening urbanization since 2021, and consequently the urban space takes the responsibility of high-quality development. Therefore, questions such as how to enhance the attractiveness of the city to talents, how to accelerate the gathering of top resources and accumulate core strength, how to make cities more livable have become urgent and essential to the central urban area.
The total area of the park is approximately 220,000 square meters, with the southern part mainly ecological landscape while the northern part is focus on dynamic sports. The entire area will become a multi-form and sustainable park complex that serves urban residents, linking different urban functions and improving the quality of urban living. The completion of the park is related to the urban renewal and industrial transformation of Dongguan.
The Xinji River divides the land into two zones, which brings significant challenges to various specialisms due to its proximity to the watery. Meanwhile, the nearly 200m landscape resources bring opportunities for design. After a variety of volume experiments, the team ultimately decided to intervene in a way that conforms to the site conditions, allowing building volumes to blend into the environment naturally.
The project is located in the southern square of the park, consisting of two ‘zero-carbon’ building units, distributed with the mirror-image relation on both sides of the central axis, with a total construction area of 1,700square meters. The design cleverly combines sloping design and soil covering form, visually eliminating volumes of the building, which allows the construction integrating into the park, also attempting to guide tourists to follow the slope and reach the platform on the 2nd floor, overlooking the urban landscape from the high of the park.
Draws on the passive design principles of traditional Lingnan-style architecture, the architectural form maximizes the utilization of natural light by combining high-ceiling and glass curtain-walls. At the same time, the design of roof skylights is utilized to create an open convection space.
The main architectural volume is composed of surfaces generated in a three-dimensional space, with a slope in line with the optimal energy efficiency result calculated by the solar incidence angle. The façade system is formed by the combination of sunshades and glass. While sunshades effectively reduce direct sunshine on buildings and reducing energy consumption during operation, the glass curtain wall is open to landscape, aiming at eliminating boundaries between the interiors and exteriors. Visitors are capable to opt for a continuous landscape view or a comparably private experience from different locations.
The exterior curtain wall, equipped with aluminum perforated sunshade louvers, is derived from the woven texture of the local plant – Guan weed, which is used to map the water system of Dongguan responding to the site message. From a specific perspective, 10 separate sunshade panels are combined to reproduce a complete pattern. By combining fixed external shading and adjustable internal shading measurements, the interior thermal comfort of the building has been improved, where adjustable shading facilities are account for 74.47% of the area.
In addition to main functional space, the project has created a large number of eaves spaces to meet the needs and demands of subtropical climates. A set of photovoltaic energy equipment was installed on the roof, the optimal inclination angle of which was calculated by the height and azimuth angles of the sun at all times. In conjunction with PEDF technology, the team explores a ‘near-zero energy consumption’ building solution.
As a collective reflection of ‘the third place’, comprehensive service building is a multi-functional folding space for dining, leisure, work, social interaction, solitude and more. Through the design process, the team attempt to maintain consistency in the design language of both internal and external spaces with a unified vibe. Soft light is introduced by the folding continuous interface, and the integration of flattening and verticalization enriches the internal spatial experience. During the whole process, natural light always has a place, not only serving as the main source of lighting but also guiding vertical circulations. Therefore, architecture and the environment form a dialogue relationship of ‘seeing and being seen’, while shaping the interactive experience between indoor and outdoor, artificial and natural, allowing people to obtain diverse viewing points anywhere in/of the place.
▼项目更多图片
{{item.text_origin}}

