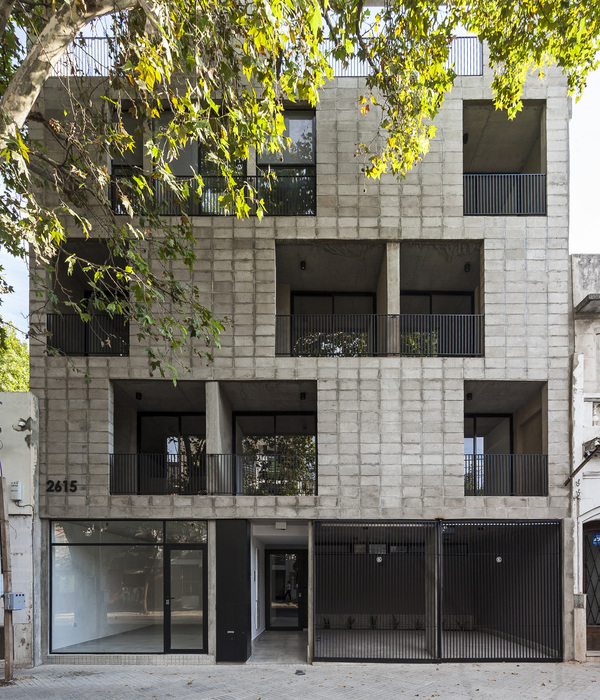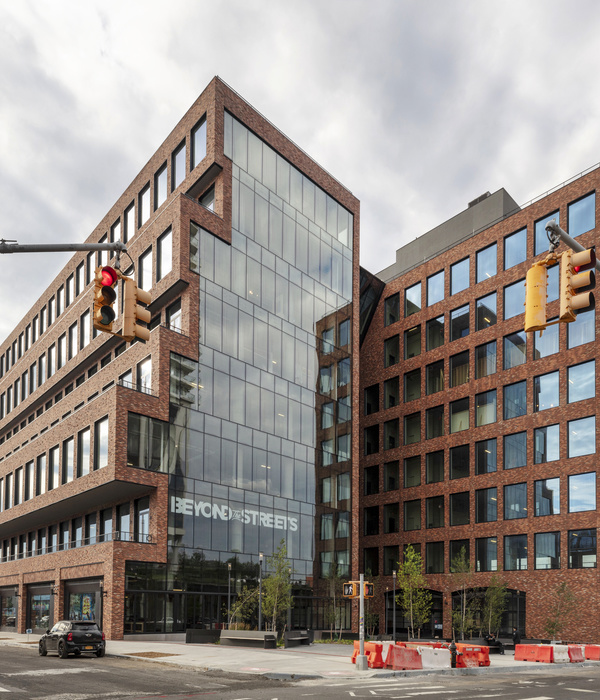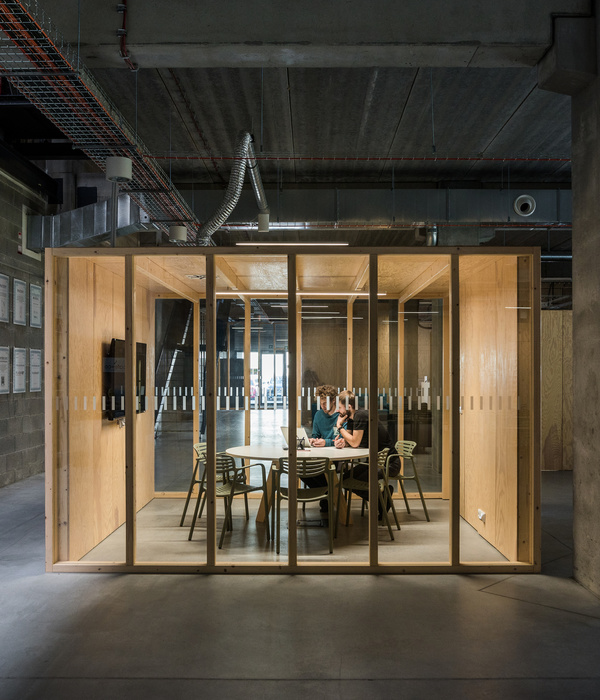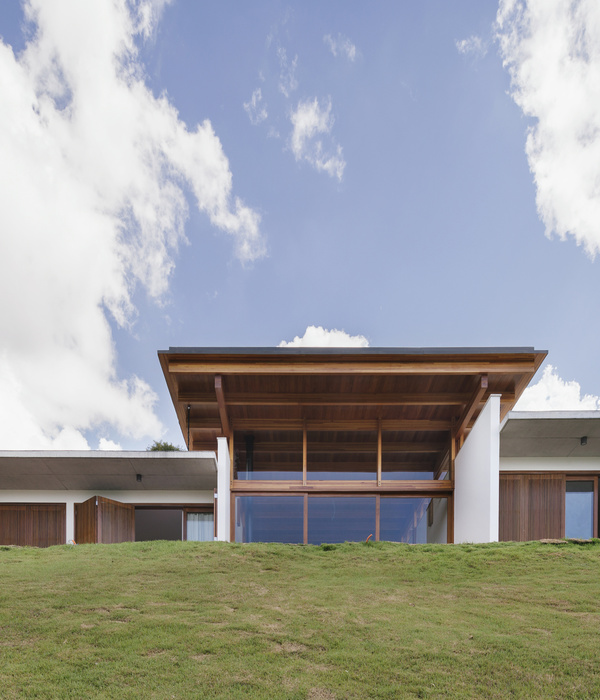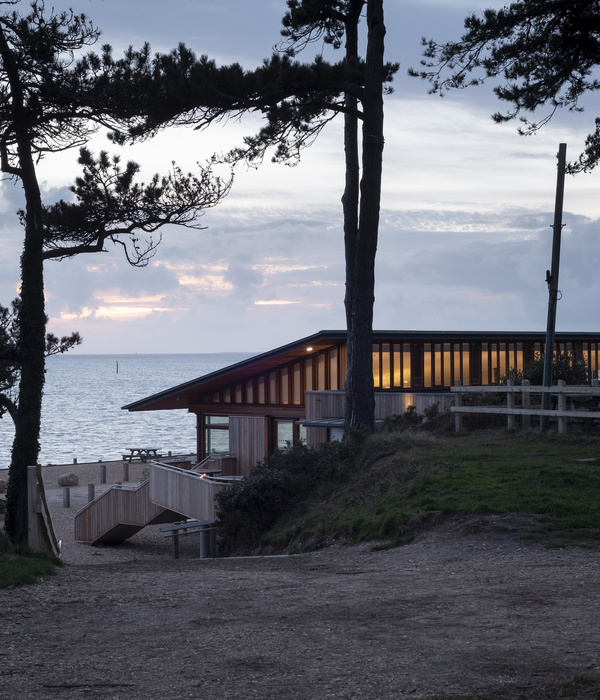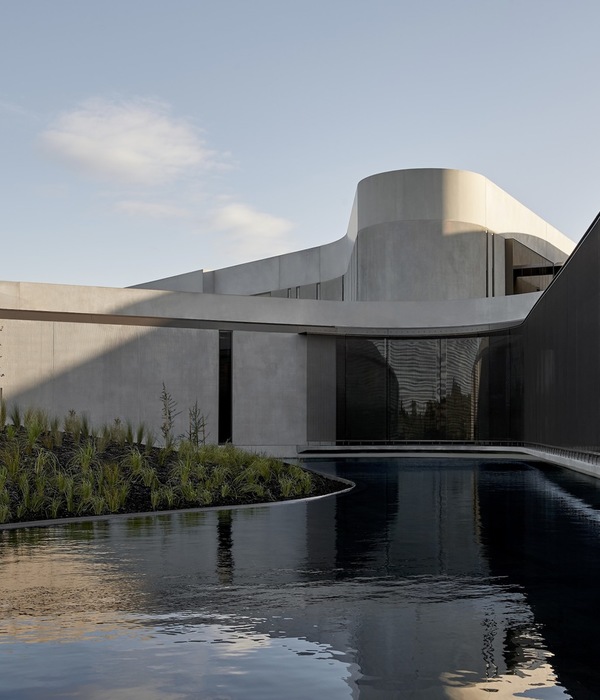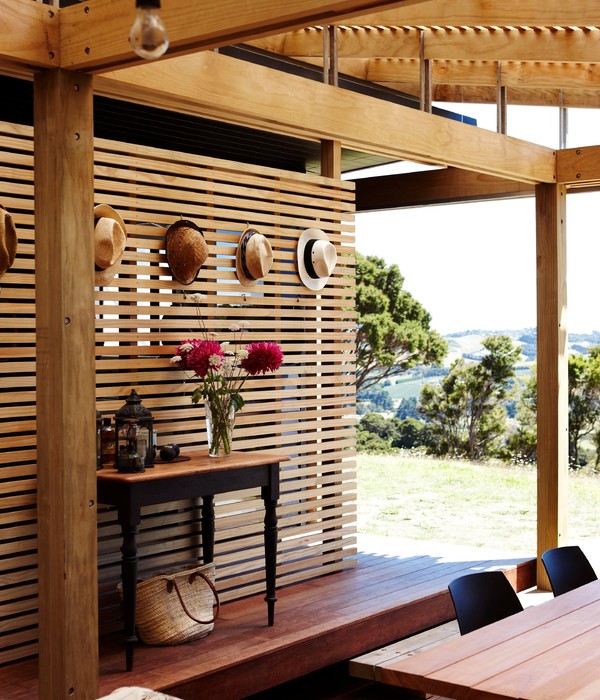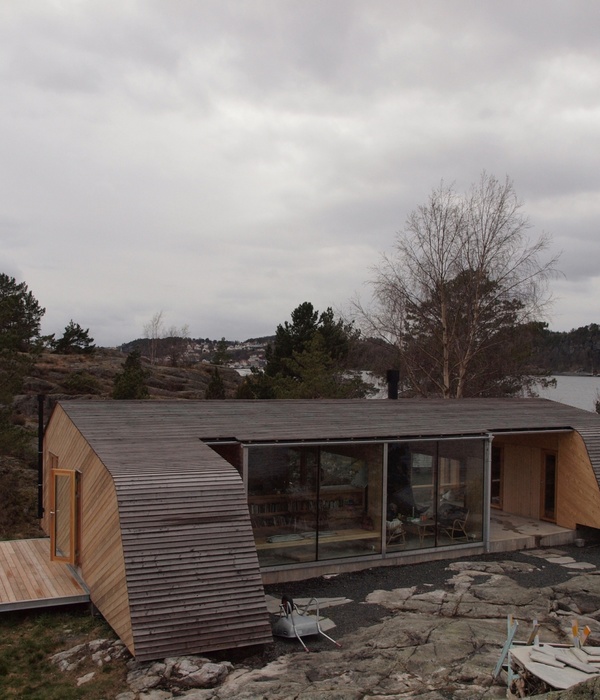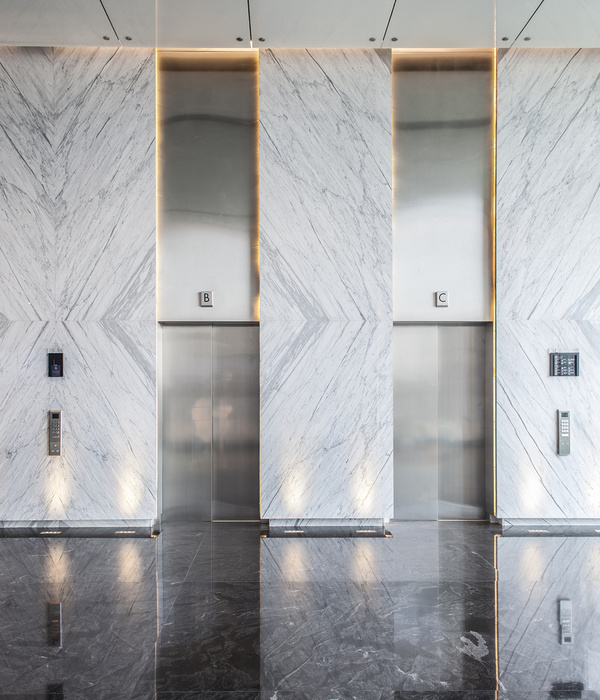Architects:BPA ARCHITECTURE
Area:5208m²
Year:2016
Photographs:Marie-Caroline LUCAT,Julien Thomazo,Didier Boy de La Tour
Manufacturers:AutoDesk
Structure Engineer:GCIS
Roads & Utilities:SEIRI
Acoustic Engineer:Gui Jourdan
Economy:Bernard Poissonnier
City:Lézignan-Corbières
Country:France
Text description provided by the architects. Informed by the Mediterranean climate and the surrounding landscape, Rosa Parks' middle school's architecture draws inspiration from the palaces in Southern Europe by reuniting its program around a majestic courtyard that provides shadow and freshness. Forming a spatial continuum and taking advantage of the comfortable microclimate in every season, the volume resembles almost a cloister, the central courtyard becoming here a peaceful outdoor space for students to meet.
The project optimally inserts into its context: the generous courtyard provides an outdoor area protected from dominant winds in its entirety and being partially covered it always remains sunny. By directing the functions toward the interior, also provides a barrier from external noise and other urban nuisances.
Reminding of the Fontfroide abbey, the cloister-like architecture provides a natural play of light on its colonnade framing the patios. The various spaces are served by either sheltered galleries, protecting the users from bad weather conditions (such as strong winds, and heat waves), or by internal circulations which are naturally lit.
The students are provided with a constant visual link to the landscape, its hills, and green areas. We distance here from the archetypical school building with dark corridors.
The spatial organization around this central courtyard provides many opportunities: everything is visible, and nothing is really far away, everyone knows where they are and where they can go. Encounter is promoted whilst surveillance from adults blends naturally, staying passive yet effective through mutual well-tempered visibility.
Project gallery
Project location
Address:11200 Lézignan-Corbières, France
{{item.text_origin}}

