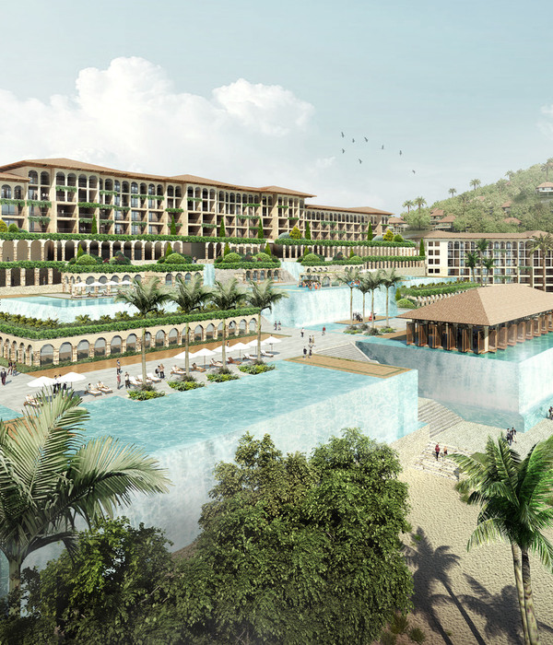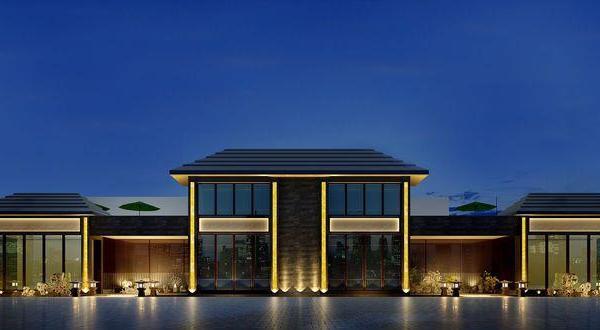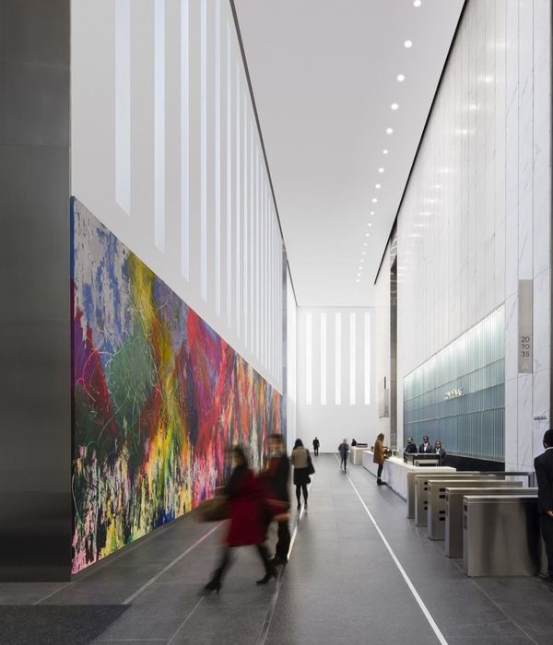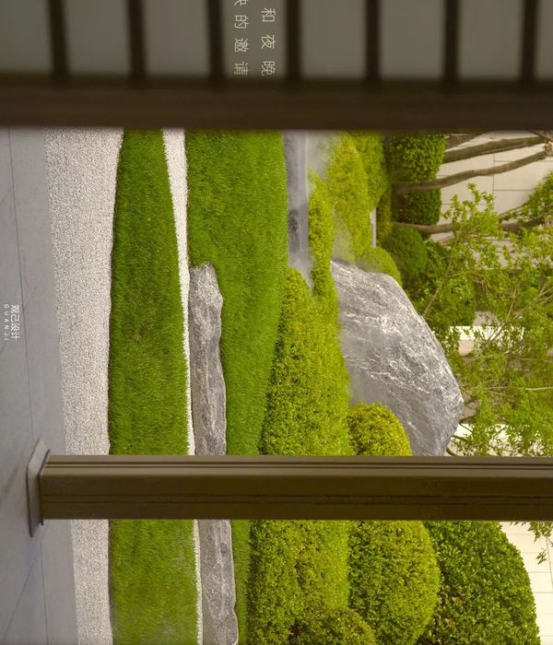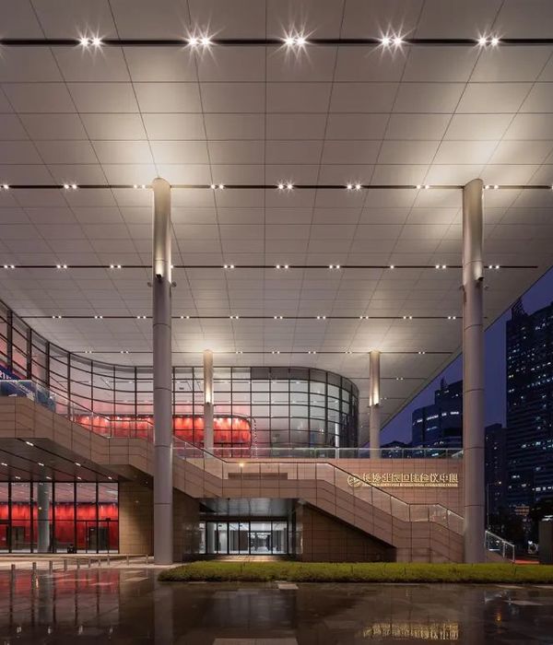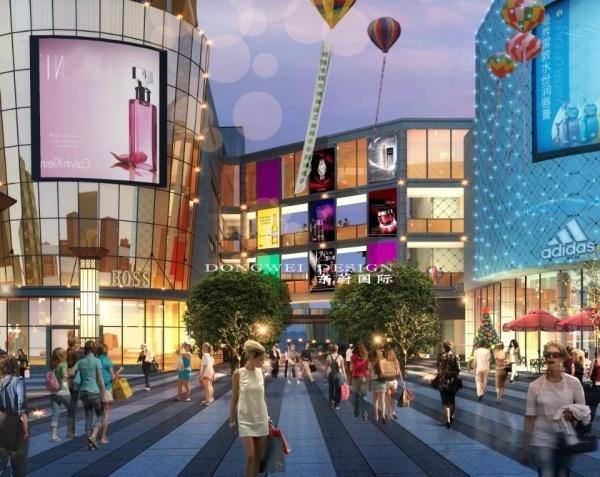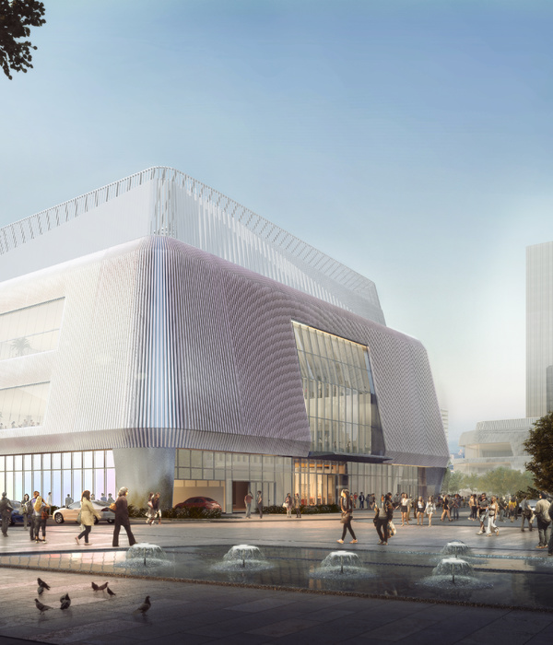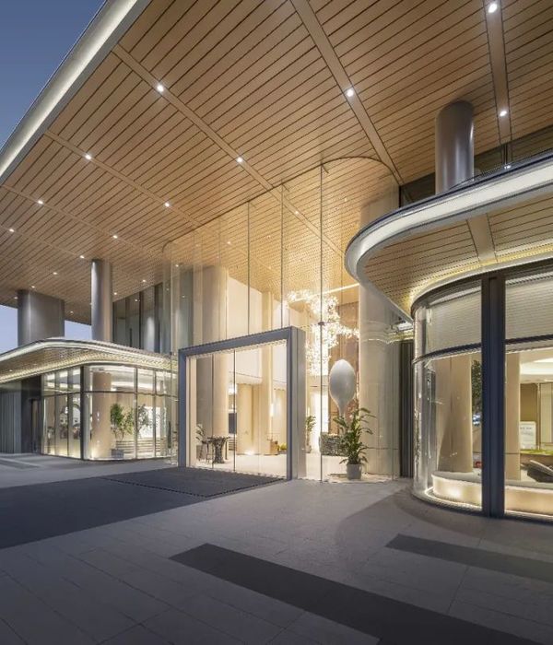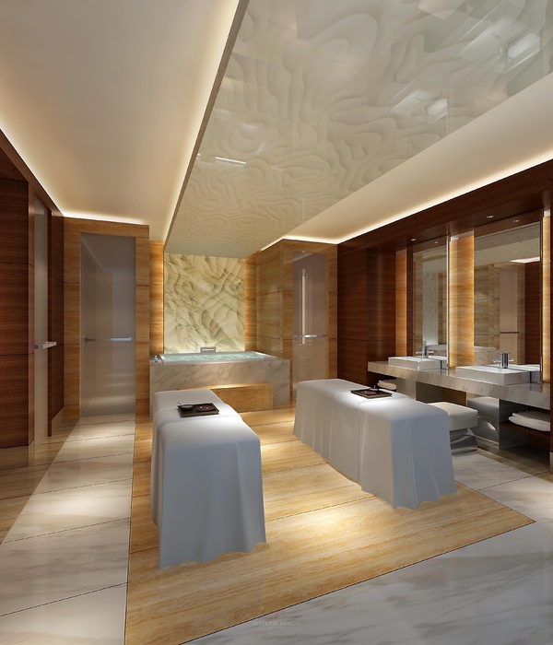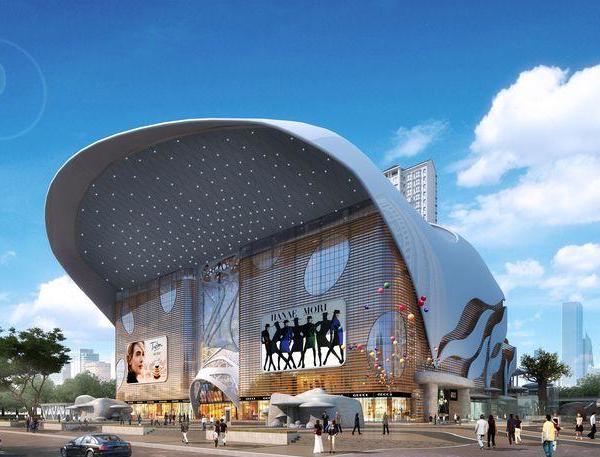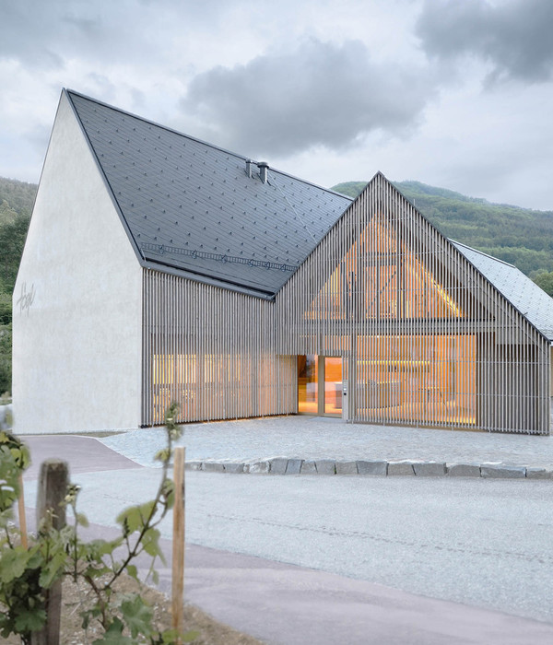Architects:Hayball
Area:150000 m²
Year:2022
Photographs:Willem Dirk Du Toit
Interior Designers: Hayball
Building Construction: Minicon
Builder: GDP Group, Ramvek
Landscape Construction: Paul McQuilan Landscapes
Project Managers: Spark Projects
Structural Engineering: Stantec
Services Engineering: Stantec
Electrical And Mechanical Engineering: Stantec
Hydraulic Engineering: Stantec
Acoustic Engineering: Arup
Lighting Consultants: Arup
Signage: MASS
City: Fingal
Country: Australia
Alba Thermal Springs & Spa is an enduring 15-hectare tourism venture with rejuvenation at its heart.
Drawing on the unique endemic planting communities and shifting atmosphere of the Mornington Peninsula environment, Alba Thermal Springs & Spa reimagines the former green wedge site into an immersive bathing and wellness destination, comprising 32 geothermal pools, water features, and spa buildings nestled into the tertiary dune landscape.
Taking advantage of the natural fall in the land, the main building emerges from the gentle undulation of the terrain. The form is characterized by raw concrete allowing the organic sensibilities of the site to be the hero and cultivate a language between built form and landscape. The façade’s ribbed texture, bronze glass, and metallic finishes add an of element robustness and minor intervention amongst the natural surroundings. The curved concrete walls express the purity of form, delineating the spaces and cutting through the landscape creating sunken courtyards and curating opportunities for light and shadow.
The interior scheme is a continuity of minimalist design. Simple forms and a circular motif are adopted throughout and articulated with curved walls, rounded windows, and large skylights that punctuate the space illuminating the interior. Celebrating the process of arrival, a spiral stair rises from a reflective indoor pool as a sculptural feature and as a mechanism to demark the public and private spaces.
Raw materiality is expressed through a feature wall clad in hand-made Spanish brick tiles, concrete pillars, and flooring that are softened by touches of timber paneling. Elements of the native landscape such as Bottlebrush seed pods, Eucalyptus gum nuts, and seashells are referenced in the relaxation lounge and spa treatment rooms. The use of natural, tactile materials and tonal color palettes strengthen the indoor/outdoor connection.
Pinned off a meandering stone path, the bathing experience at Alba sees all pools forming a family of simple geometries, allowing intuitive wayfinding, dispersion, and equity of bathing experiences, the efficiency of operations, and reliability of materiality. Though simple in form and precise in detail, each pool’s conscious siting, its interaction with topography, views, planting, seasons, and micro-climate curates a unique experience.
In the rolling dunes, intimate circular pools perch over the golden tips of coastal spear grass as it sways together with clouds of saltbush. Around the largest dune, pools sit flush around a central water feature, its flow programmed to mimic the tides while its geology suggests an exposed permanence under eons of shifting sand. Formal ‘botanical pools’ are hidden in gullies of tea-tree scrub, dappled shadows playing on straight lines of warm stone. On ridges-shallow pools lie low for reclining, submerging the full body out of the wind, with a comfortable curved coping for staring upwards at clouds whipping from ocean to bay.
Alba Thermal Springs & Spa presents itself as a world-class wellness destination and a unity of architecture, landscape, and environment. The holistic approach grasps the environmental complexities of the site and captures the fleeting qualities of nature for a recalibrating sensory experience.
{{item.text_origin}}

