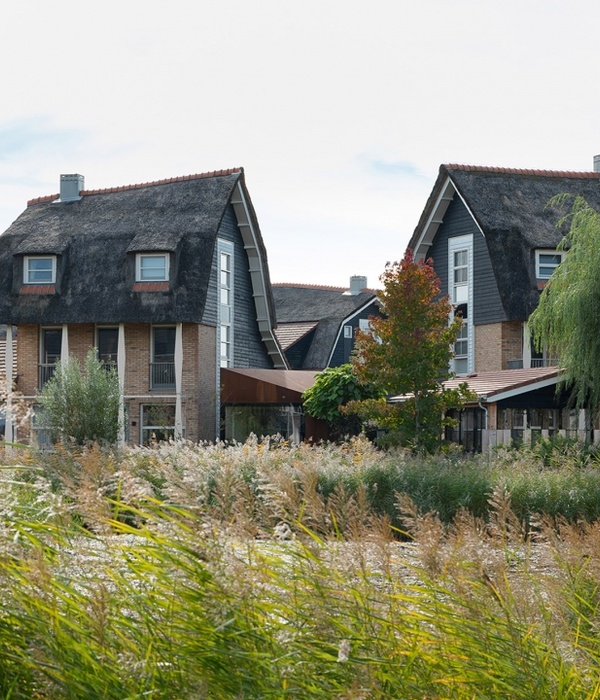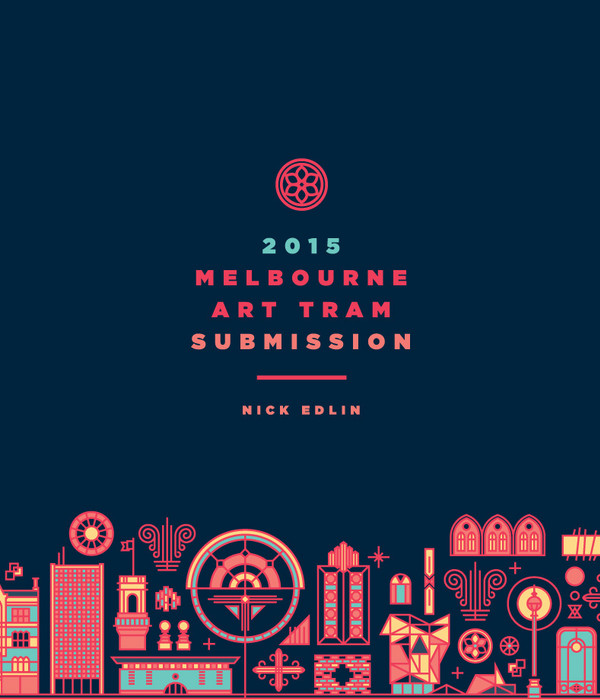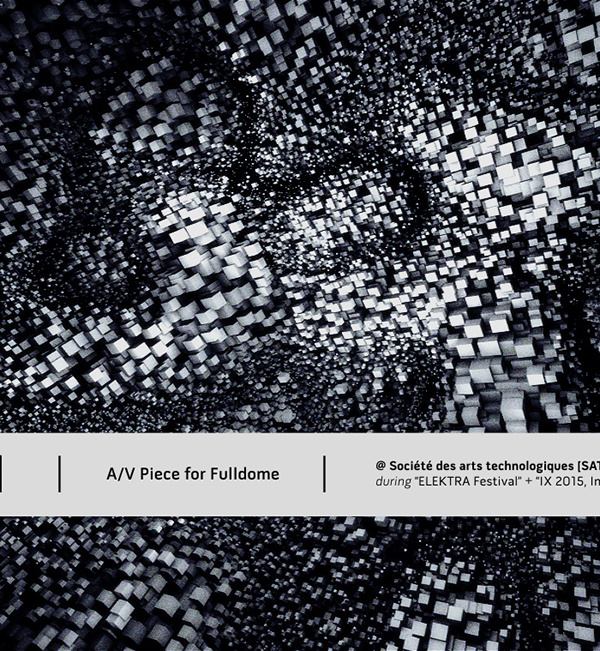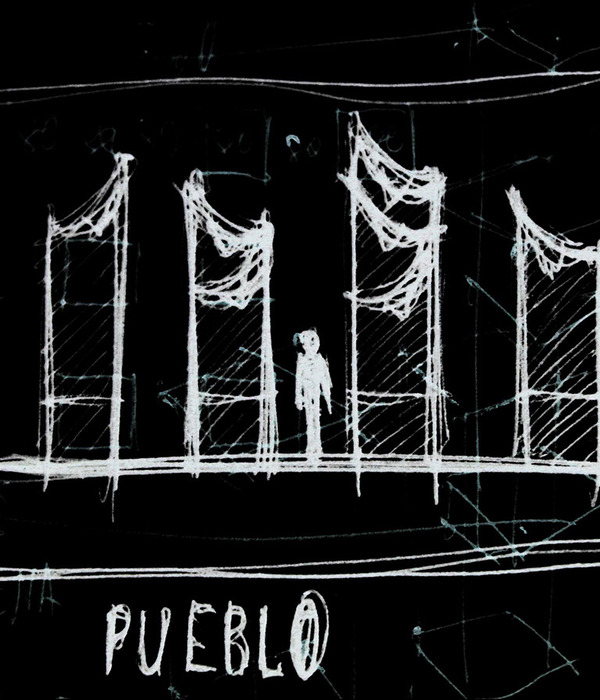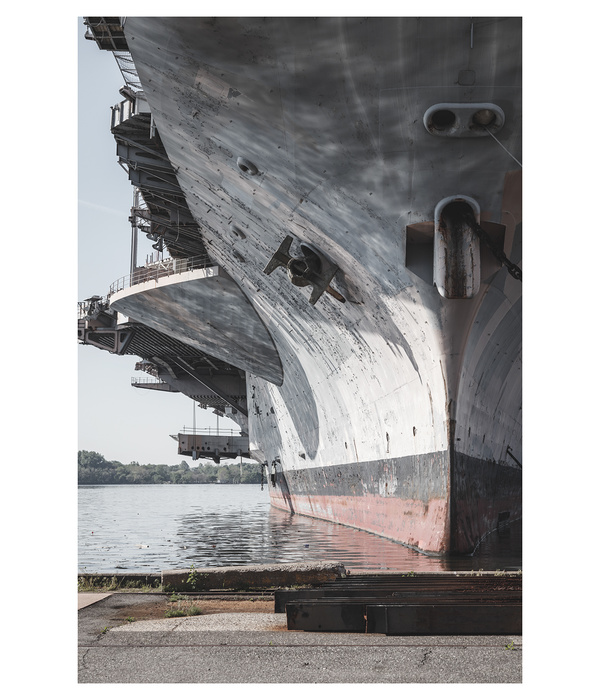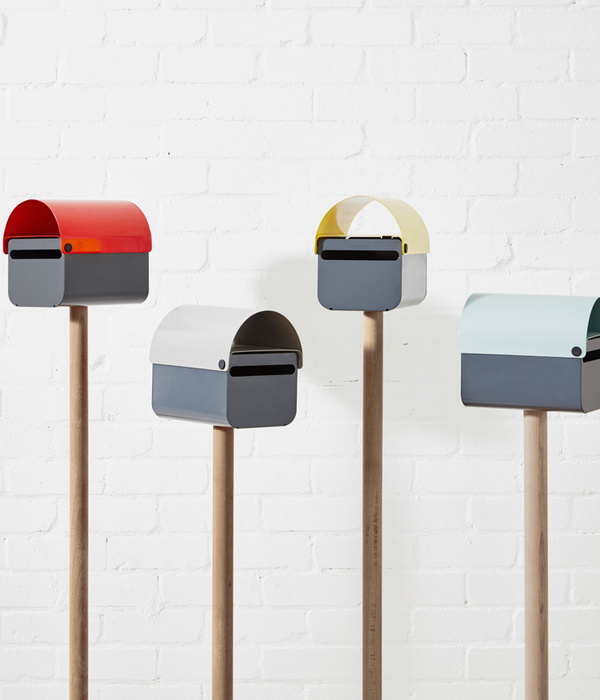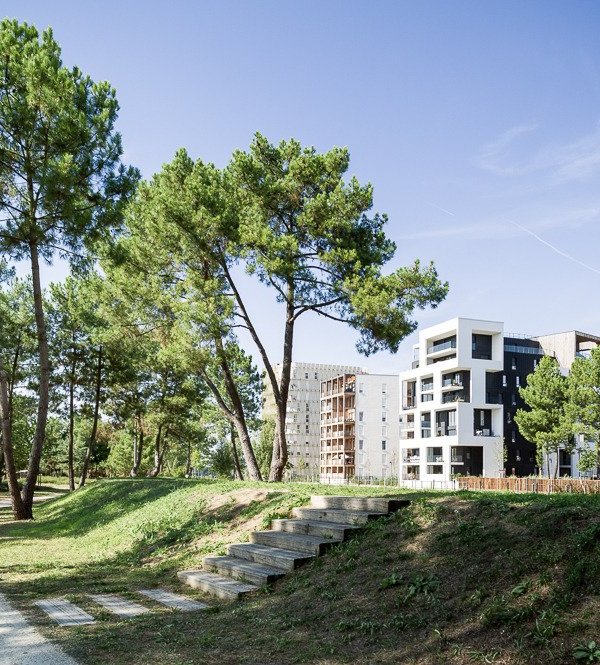Summer house Grøgaard and Slaattelid
设计方:Knut Hjeltnes
位置:挪威
分类:别墅建筑
内容:实景照片
图片:20张
摄影师:Knut Hjeltnes
这是由Knut Hjeltnes设计的避暑别墅。该设计并未对场地的岩石地形进行改造。一个矩形的混凝土露台屹立在场地之上,屋顶覆盖着七块不同形状的大木板,营造了室内空间及有遮盖的室外空间。这七块板还覆盖着“2*4”米的局部弯曲的屋顶。
天花板绘以生动的色彩,回应了当地传统的住宅。所有外层木材都未进行加工,随着时间的推移会逐渐变成灰色。灰色的色调以及建筑造型,都使得在远处几乎看不到这个避暑别墅,就像是挪威作家Johan Borgen的短篇小说《The Summerhouse》中描述的氛围。
译者: 艾比
The rock formation of the site is left completely intact. A rectangular concrete terrace is erected, and on top of that 7 differently shaped massiv wood slabs are placed to create both indoor and covered outdoor rooms. The 7 slabs are covered with a partially curved roof made of 2”x4”.
The ceiling is painted in lively colours, a tribute to the traditional houses in the area. All the outer timber are left untreated, turning grey over time.Both the grey colour and the shape makes the summer house almost invisible from a distance, echoing the atmosphere in “the summerhouse”, a short story by Norwegian author Johan Borgen.
挪威避暑别墅外观图
挪威避暑别墅外部图
挪威避暑别墅
挪威避暑别墅模型图
挪威避暑别墅规划图
挪威避暑别墅平面图
挪威避暑别墅截面图
{{item.text_origin}}


