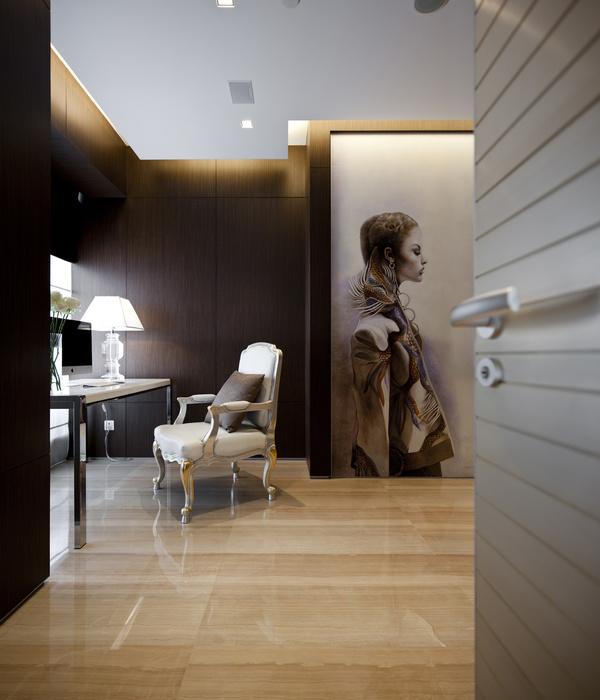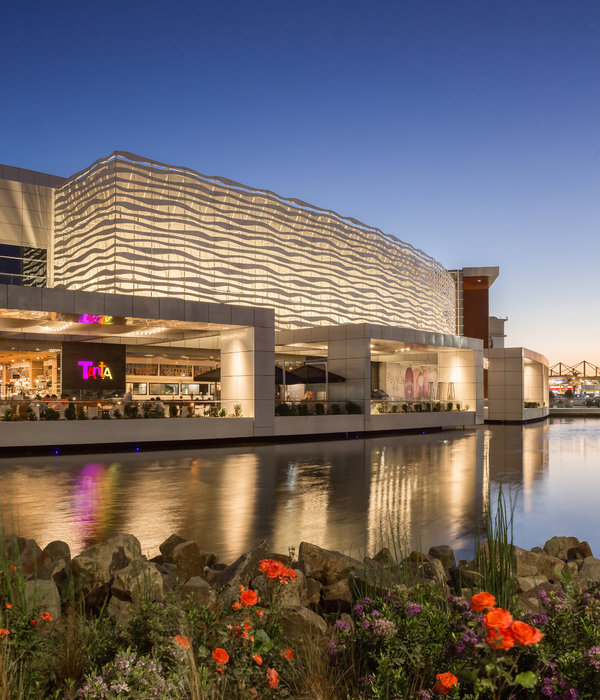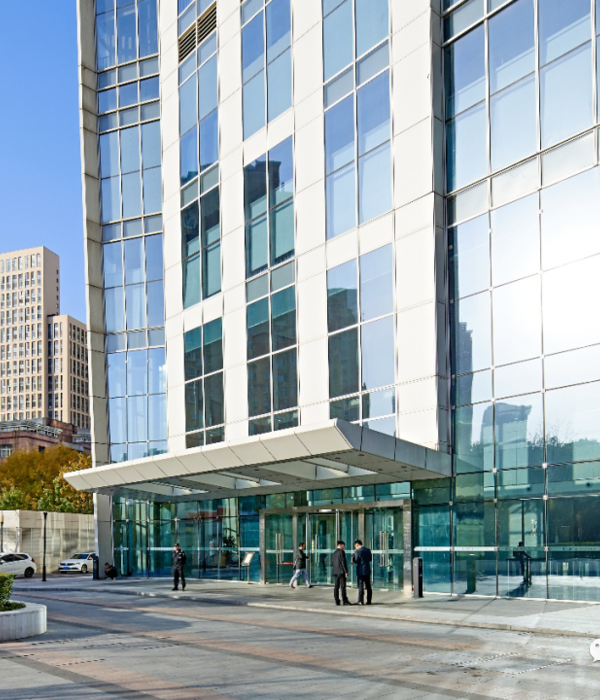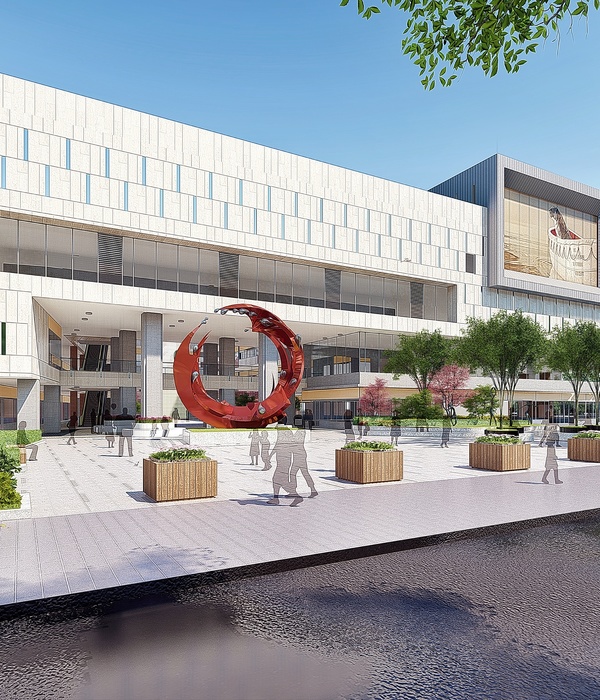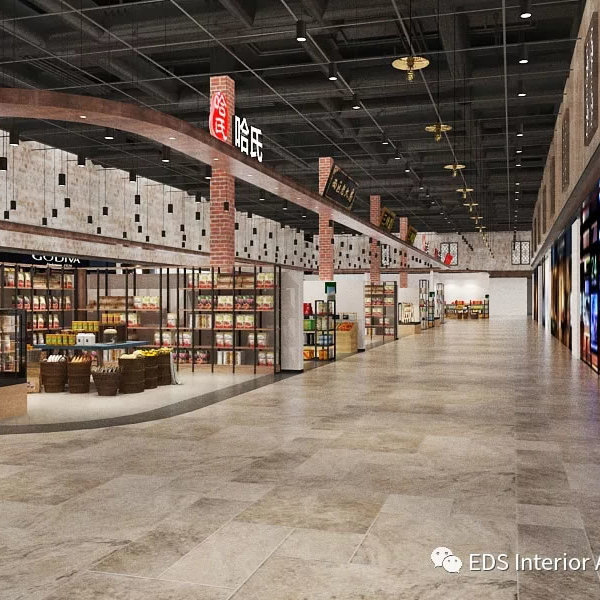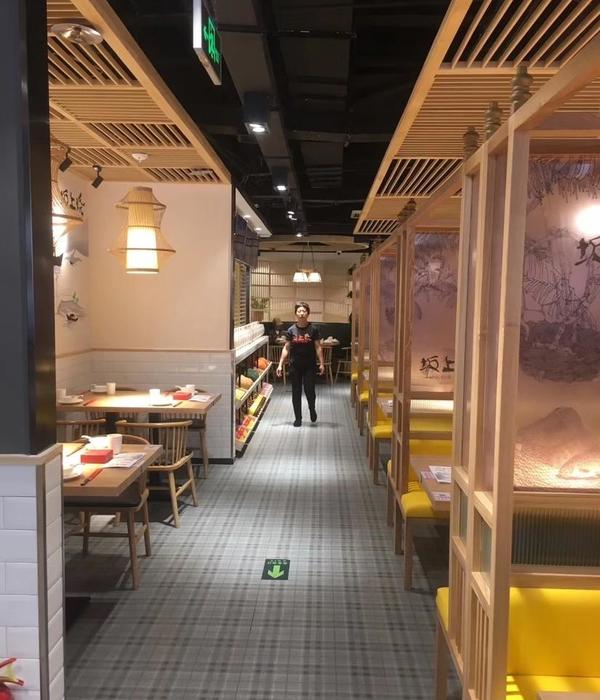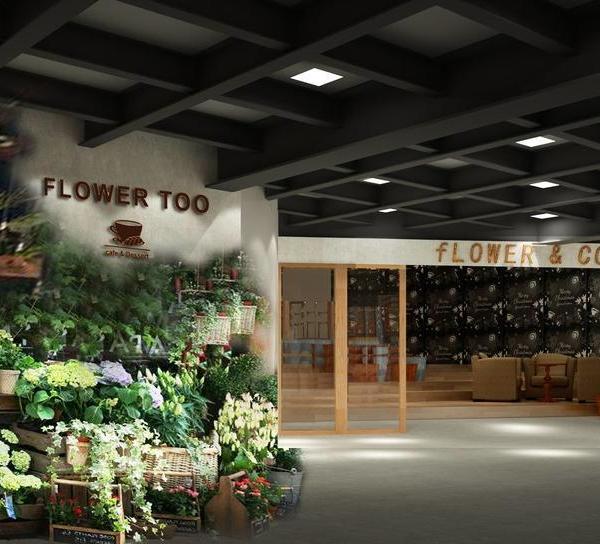吧台局部 ©金伟琦
2.95 米处传统与现代的边界 ©金伟琦
多宝阁开启与关闭对比状态©Linkchance Architects
项目背景
项目位于北京市朝阳尚 8 设计+创意园,是一座独栋砖木混合结构建筑,接到改造任务之前是影视办公空间;美喆 MeiJer 品牌以“美观、健康、舒适”的概念,为各类消费者、使用者提供符合各种场景需求的石塑地板产品。品牌于 2016 年成立,2018 年在上海创立了全球营销中心。作为品牌的母公司,美喆国际股份有限公司创立于 1982 年,发展至今近 40 年,目前在东莞拥有实力雄厚的三座工厂,生产基地面积逾十一万平方米,是亚洲相当具有规模的专业石塑地板制造厂之一。2020 受疫情影响,品牌调整策略计划在北京增设一处旗舰店,集展示与办公为一体的综合体验空间,并将此作为 MeiJer 美喆在北京的第一个城市“会客厅”。
Project Background
The project is located in Beijing Chaoyang Shang8 Design + Creative Park, a single building of mixed brick and wood structure, which was a film and television office space before receiving the renovation task; MeiJer brand with the concept of "beautiful, healthy and comfortable", provides various consumers and users with stone plastic flooring products that meet the needs of various scenarios. The brand was established in 2016 and a global marketing center was set up in Shanghai in 2018. As the parent company of the brand, Mei JerInternational Co., Ltd, founded in 1982, has developed for nearly 40 years, and now has three strong factories in DongGuan, with a production base of more than 110,000 square meters, which is one of the considerable professional stone plastic flooring manufacturing plants in Asia. 2020 affected by the epidemic, the brand adjusted its strategy to plan to set up an additional flagship store in Beijing, integrating display and office space,also thiswill serve as MeiJer’s first urban "living room" in Beijing.
“卷形”咖啡区整体 ©金伟琦
场力
弯曲力:整体空间设计灵感来源于美喆石塑地板卷材的特性,像纸张一样折弯的临界状态。
秩序的力量:原建筑人字形木结构屋顶,构造规律、有序、有力,适当强调更能凸显结构之美。
Forces
Volume force: The overall space design is inspired by the characteristics of the coil of Meijer stone flooring, like the critical state of paper bending.
The Power of Order: the original building herringbone wooden structure roof, the structure is regular, orderly and powerful, appropriate emphasis can highlight the beauty of the structure.
“卷形”咖啡区 ©金伟琦
挑战
如何通过综合设计传达 MeiJer 美喆企业文化及产品展示?原始木结构屋顶照明如何纯粹表现?2100 片可调整角度的不锈钢圆片如何安装?330 根不锈钢管排列呈圆弧状工艺上如何保证统一?55 根透明亚克力棒“拱形固定”结构挑战,“多宝阁”物料收纳理念如何呈现?
Challenge
How to convey MeiJer’s corporate culture and product display through comprehensive design? How to ensure the unity of the 330 stainless steel tubes arranged in a circular shape and the 55 transparent acrylic rods "arched and fixed" structure challenge, "Duo Bao Ge"? How to present the concept of "material storage"?
不锈钢管拼接 ©金伟琦
接待区 2100 片产品展示 ©金伟琦
力场
接待区展示:为体现企业整体的形象及属性,我们用 2100 片直径为 200mm 的圆形不锈钢表面贴美喆产品做了一整面“卷形”展示墙,这些圆片可以调整角度也可做替换,随着产品不断更新迭代,展示也更加多变有趣。当夜间有灯光打到圆片上时,整个展示墙给人以一种温暖、丰富有趣的质感空间,吸引园区的路人,引发好奇到内部探究,整体氛围以一种“会客厅”的姿态来融入园区,迎接来往的路人。
Vibes
Reception area display: In order to reflect the corporate image and attributes, we made a whole "roll-shaped" display wall with 2100 pieces of round stainless steel surface with a diameter of 200mm, which can be adjusted and replaced, and the display is more varied and interesting as the products are constantly updated. When the light hits the round pieces at night, the whole display wall gives a warm, rich and interesting texture space to attract the park and passers-by, and trigger curiosity to explore the interior, the overall atmosphere to a park "living room" posture to intervene and integrate into the park.
透明亚克力通道 ©金伟琦
透明亚克力通道内 ©金伟琦
亚克力局部 ©金伟琦
透明亚克力通道:由于整栋建筑是独立长条形,所以入口接待与展示空间我们特意设置了长约 3.3 米的透明亚克力通道。通过一段独立的、狭长的廊道作为整个空间的切换点,使其成为了进入主要展厅的过度、准备,甚至带有一丝仪式感;采用亚克力是为了凸显与屋顶老木头材质上的对比,木头重、传统,亚克力轻、现代。
Transparent acrylic channel: entrance reception and display space we deliberately set the site 3.3 meters of transparent acrylic channel, because the whole building is independent long, through a section of independent, narrow corridor as the switching point of the entire space, is to enter the main exhibition hall excess, preparation, and ceremony; the use of acrylic is to highlight the contrast with the old roof wood, wood heavy, traditional, acrylic light, modern.
吧台 ©金伟琦
咖啡区+展示空间:咖啡区是整个空间的中心也是重点,我们在空间高度 2.95 米处做了一个非常清晰的边界,2.95 米以上是保留原始传统木结构的屋顶,对其进行适当的修缮打磨及管线整理后期处理,通过非常“隐蔽”的照明手法来凸显原始结构之美;2.95 米以下整体空间采用现代的材料及结构,强调传统与现代的对比,尤其是咖啡区,咖啡区一侧采用 300 根弧形不锈钢管拉弯拼接形成”卷形“弧面,在一定程度上呼应 MeiJer 美喆石塑片材的产品属性;整个咖啡区结合南侧大台阶,为未来产品宣讲、员工培训、沙龙会议提供舒适、自由、灵活多变的开放场地。
The coffee area + display space: the coffee area is the center and focus of the whole space. We made a very clear boundary at the height of 2.95 meters. Above 2.95 meters, we retain the original traditional wooden structure of the roof, and appropriate repair, polishing, and pipeline finishing are done later through a very "hidden" lighting technique to highlight the original. The overall space below 2.95 meters is made of modern materials and structure, emphasizing the contrast between tradition and modernity. Especially the coffee area, which uses 300 curved stainless steel tubes bent and spliced to form a "rolled" curved surface, echoing to some extent the attributes of MeiJer’s coiled flooring products. The whole coffee area combined with the large steps on the south side provides a comfortable, free, and flexible open space for future product presentations, staff training, and salon meetings.
洽谈区 ©金伟琦
卡座区 ©金伟琦
卡座局部 ©金伟琦
展厅中段视角 ©金伟琦
多宝阁展示架:咖啡区对面是五组“多宝阁”产品册展示架,美喆每年会不定期推出精美的产品系列册(近千余册),把产品展示给客户及访客的同时,产品册本身在架上就是精美的展品。我们结合展示架与现有窗户关系,在展示架外部设计了穿孔铝板推拉扇,推拉扇打开时“多宝阁”显露且推拉扇本身遮挡窗户进来的部分自然光,关闭推拉扇时“多宝阁”隐藏,自然光线进入空间,这种结构形式与光影交互,使空间多了一些活力与变化。
Multi-pavilion display shelf: opposite to the coffee area is five groups of "multi-pavilion" product book display shelf, MeiJer will from time to time each year to launch a beautiful product series book (nearly a thousand books), the product display to customers and visitors at the same time, the product book itself is a beautiful exhibit on the shelf, we combine the display shelf with the existing window relationship, in the display shelf outside the design of perforated aluminum sliding fan, sliding fan open "multi-pavilion" revealed and sliding fan itself to block the window in part of the natural light, close the sliding fan "multi-pavilion" hidden, natural light into the space, this structure form and light and shadow interaction, so that the space has some vitality and change.
多宝阁开启状态 ©金伟琦
产品展示装置 ©金伟琦
大台阶开敞会议区 ©金伟琦
开敞办公区:开敞办公区我们利用总监办公室圆弧背墙设计了员工下午茶的简易吧台,在位于走廊的大面积墙上设置了一组圆片装置,圆片最外面一层是美喆公司产品,可以更新不同颜色及质感,员工或者访客可以 180 度双向旋转转动圆片,重新构成新的形态,给开敞办公区域增加了趣味与活力。
Open office area: in the open office area, we use the arc back wall of the director’s office to design a simple bar for employees’ afternoon tea, and set up a group of wafer devices on the large wall in the corridor. The outermost layer of the wafer is MeiJer’s own products, which can update different colors and textures. Employees or visitors can rotate the wafer 180 degrees in both directions to form a new form, Add interest and vitality to the open office area.
开敞办公吧台 ©金伟琦
开敞办公区墙面装置 ©金伟琦
总结
从城市尺度来讲,本体验馆是 MeiJer 美喆在北京的第一个“城市会客厅”,从小一点的尺度来讲,是 MeiJer 美喆在园区的“会客厅”。美喆以新场地为契机,开启一种全新的、开放的、活力的姿态来应对市场,为领先行业发挥能量。
Summary
From the city scale, this experience hall is MeiJer’s first "city living room" in Beijing, and from a smaller scale, it is MeiJer’s "living room" in the park. MeiJer takes the new venue as an opportunity to open a new, open and energetic posture to deal with the market and play energy for the leading industry.
平面图 ©Linkchance Architects
轴测示意 1©Linkchance Architects
项目信息:
项目名称:美喆生活美学体验馆
项目地址:北京,尚 8 设计+创意园
项目业主:MeiJer 美喆
建造时间:2021 年 5 月-2021 年 7 月
室内面积:400 平方米
设计单位:力场(北京)建筑设计 Linkchance Architects
主创设计:安兆学
设计团队:陆继铭、闫新秀、董庆鑫、魏泽同
照明咨询:光筑国际照明设计(北京)有限公司、张海涵
建造材料:美喆地板、镜面不锈钢板、水泥艺术漆、亚克力、穿孔铝板
项目摄影:金伟琦
工程施工:北京市时代市政工程有限公司
设计撰文:Linkchance Architects
力场(北京)建筑设计 (Linkchance Architects)集合建筑、室内、景观、公共艺术设计为核心的创造活力团队,由安兆学 2017 年 10 月创立于北京。
力场极其重视场地本身和场地与周边环境的关系,针对不同尺度及类别的项目,结合场地实际情况及需求,重塑场地的空间、光、材料等因素及条件,应用这些因素及条件之间的“力”共同营造一个特定的“场”,最终这个“场”是和参与者自身有密切的联系,这个“场”的氛围是有“力”的。
力场建筑积极努力地探索、累积与实践,带着“立场”营造“力场”。
北京市朝阳区酒仙桥路 10 号恒通商务园 C 座无界空间
UBP, Woo space3-3, Wanhonglu Jiu Xian Qiao10, Chaoyang District, Beijing, China
010-53605305 15201140860
{{item.text_origin}}


