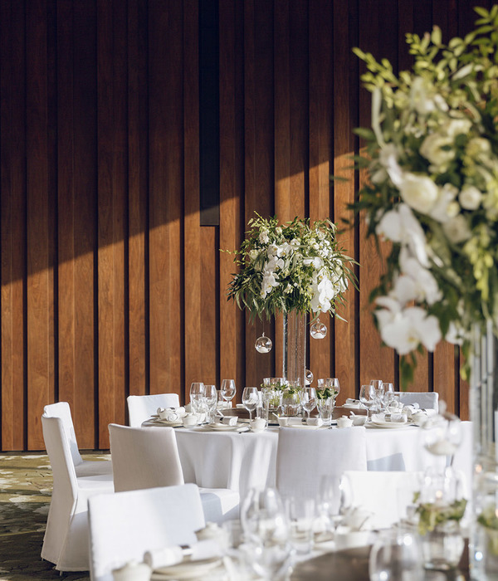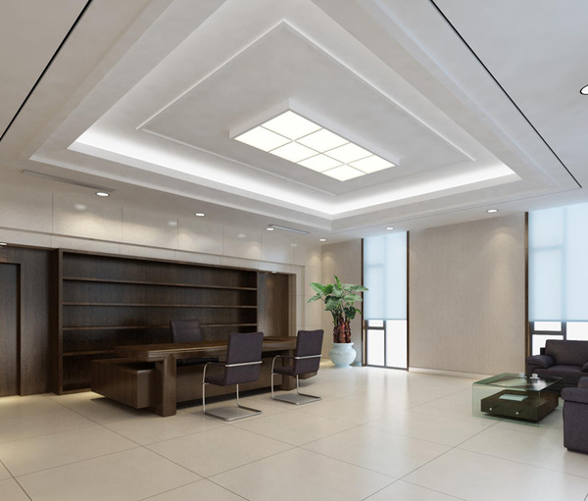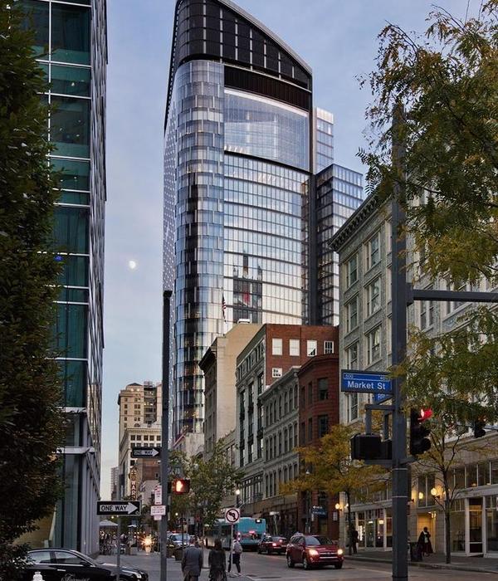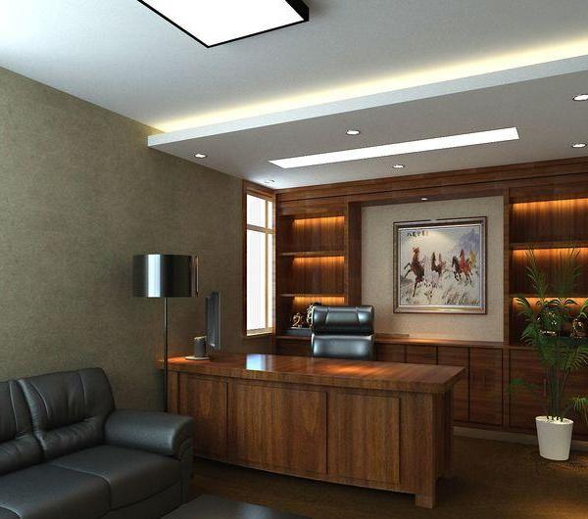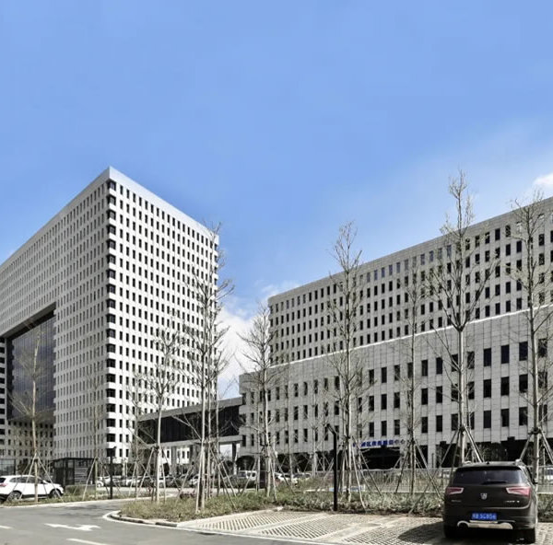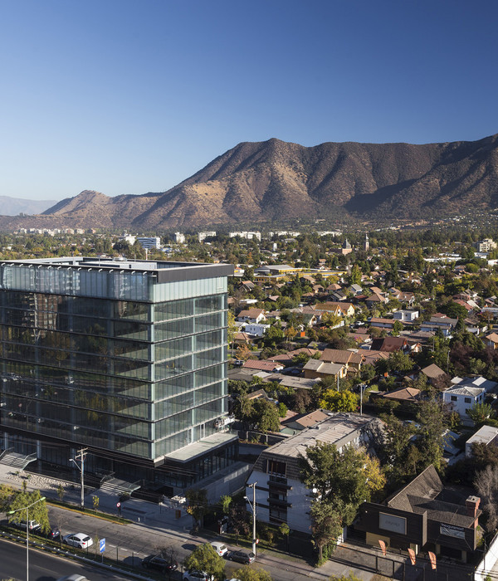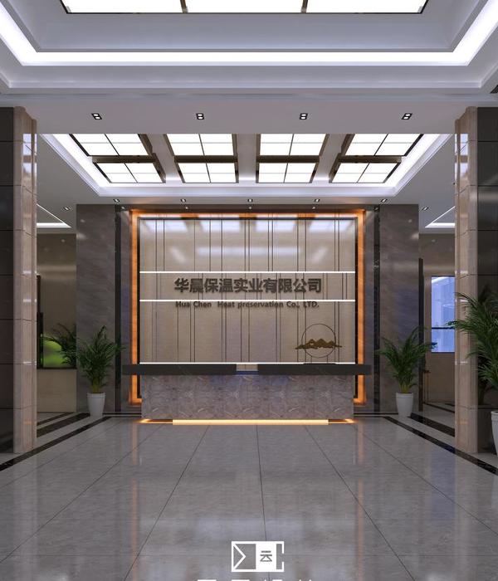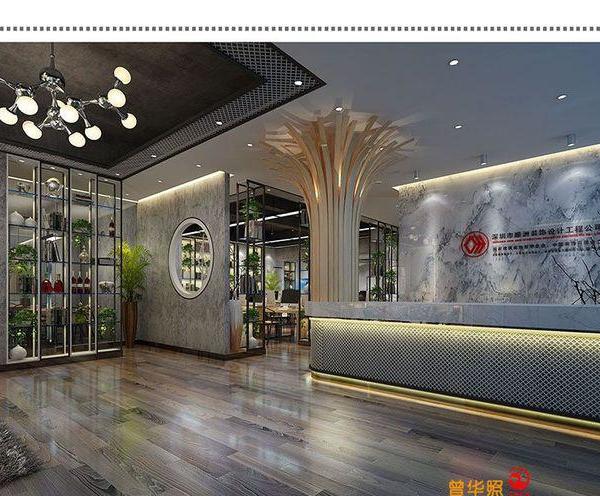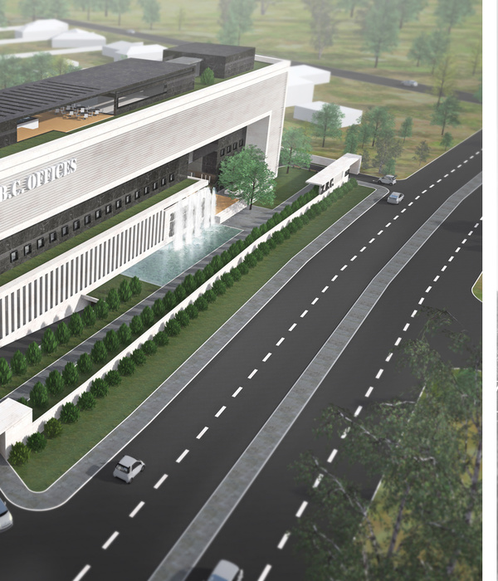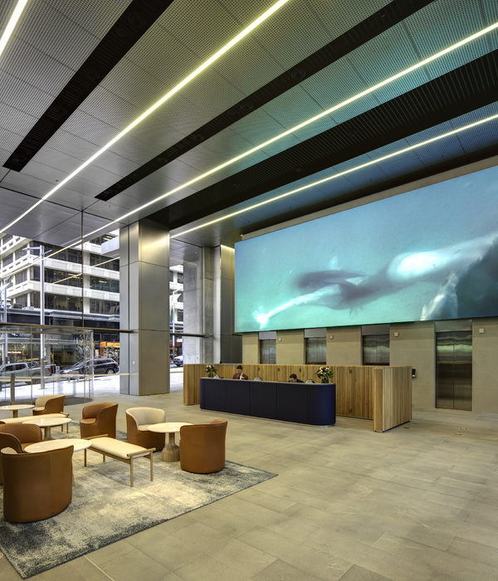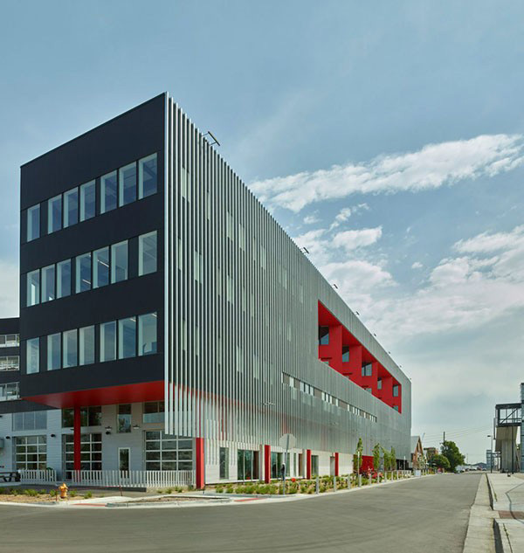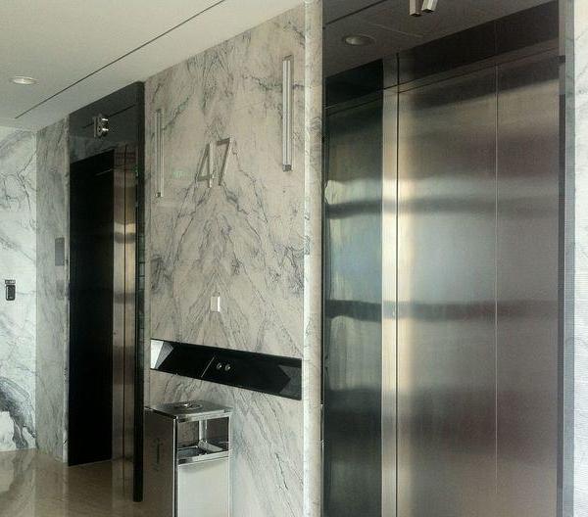© Piotr Krajewski
皮奥特·克拉姆斯基
架构师提供的文本描述。NowyŚWIAT2.0办公楼和服务大楼,位于波兰共产党大楼(现为银行和金融中心办公大楼)和华沙证券交易所大楼之间,毗邻一座19世纪的公寓。五层楼面积超过4100平方米。办公面积约2000平方米。几米的零售空间。一楼,阁楼和-1层都被零售店占据.在顶层有一个露台,可以看到三个交叉广场和Na KSIążęCEM公园。
Text description provided by the architects. Nowy Świat 2.0 office and services building, located between the former headquarters of the Polish Communist Party House (now: The Banking and Financial Center office building) and Warsaw Stock Exchange buildings, adjoins a nineteenth-century tenement house. The five floors represent more than 4100 sq. meters of office and ca. 2000 sq. meters of retail space. The ground floor, the mezzanine and -1 level are occupied by retail stores. On the top level there is a terrace with a view on Three Crosses Square and The Na Książęcem Park.
这个想法是在现有建筑之间建立一个建筑基石,同时也是一种为18世纪的纳KSIążęCEM公园开辟皇家之路的地方,该公园由Szymon BogumiłZug设计。
The idea was to create an architectural keystone between existing buildings and at the same time a kind of place that opens the Royal Route to the 18th Century Na Książęcem Park, designed by Szymon Bogumił Zug.
Level 0 Plan
0级计划
© Piotr Krajewski
皮奥特·克拉姆斯基
Level 1 Plan
一级计划
鉴于波兰共产党之家的前总部被列入“国家历史场所登记册”,新建筑没有破坏其结构和外观的完整性。这些建筑物是通过地下楼层连接起来的。NowyŚWIAT2.0试图以一种虚幻和抽象的方式结合邻近建筑正面丰富的构造。与这两座建筑的不朽和长方形构成相对的是,这座新建筑为两座建筑的相互关系带来了一个平滑的区域,它建在一个宽阔的拱形东西立面上,尽头是椭圆形的角落。 项目的目标是,用垂直、雕塑和表现力的区域来丰富皇家之路,从而打开通往纳·卡西(Na KSIążęCEM)公园的皇家之路。这座建筑将被认为是废弃和周边的地方变成了一个可识别和自我识别的空间。该项目的建筑意图以极简、抽象的材料体现出来,使用原材料如钢筋混凝土、玻璃、Cor-10钢、天然石料等。
Given that the former headquarters of the Polish Communist Party House is listed in the National Register of Historic Places, the new building refrains from tampering with the integrity of its structure and facades. The buildings are connected through the underground floor. Nowy Świat 2.0 tries to combine the rich tectonics of the facades of neighboring buildings in an ethereal and abstract way. In opposition to the monumental and rectangular composition of the two buildings, the new building brings into the area of their mutual relations a smooth, built on a wide arch, east-west facade, which ends in oval corners. The project has the ambition of enriching the Royal Route with the perpendicular, sculptural and expressive zone that opens The Royal Road to The Na Książęcem Park. The building transforms the place recognised as abandoned and peripheral into a recognizable and self-identified space. The architectural intentions of the project materialize in minimalist, abstract matter using materials such as raw reinforced concrete, glass, Cor- Ten steel, natural stone
© Piotr Krajewski
皮奥特·克拉姆斯基
这座建筑和前党舍一起形成了一个椭圆形的城市广场,这个广场不仅在象征意义上,而且在功能和社会领域都把这个地区带回华沙。
The building along with the former Party House forms an oval city square which brings back this quarter to Warsaw not only in symbolic but also in functional and social spheres.
Architects AMC – Andrzej M. Chołdzyński
Location Nowy Świat 6/12, Warszawa, Poland
Category Retail
Architect in Charge Andrzej M. Chołdzyński
Area 1084.0 m2
Project Year 2015
Photographs Piotr Krajewski
Manufacturers Loading...
{{item.text_origin}}

