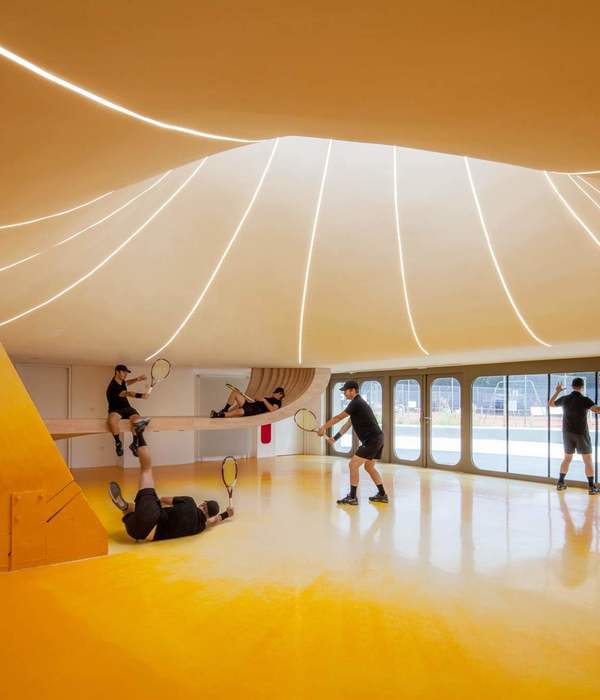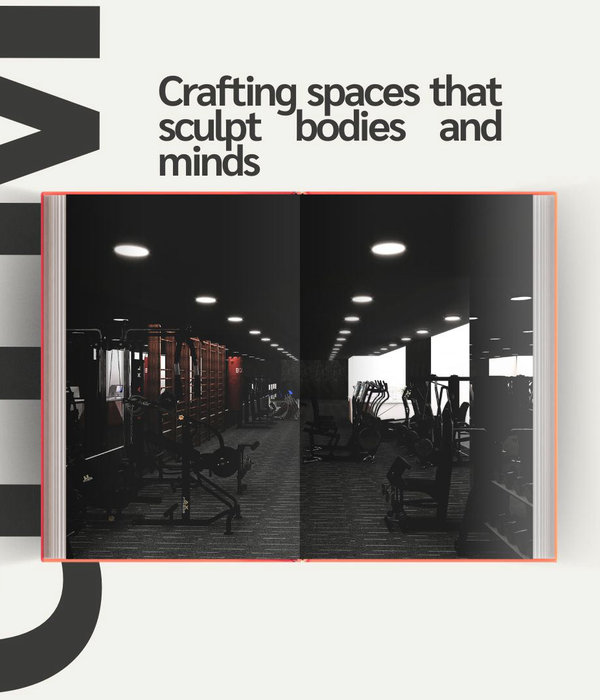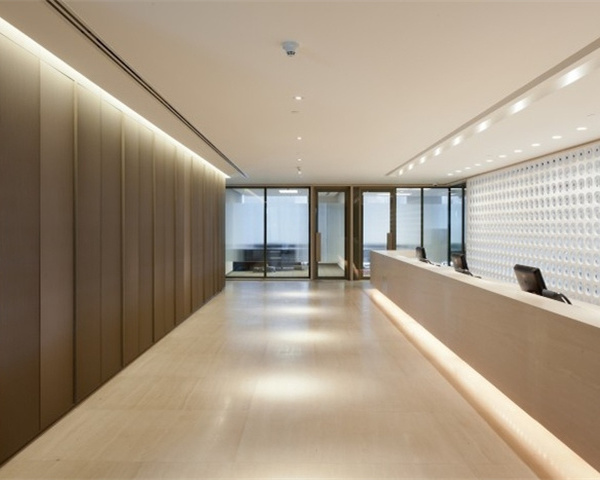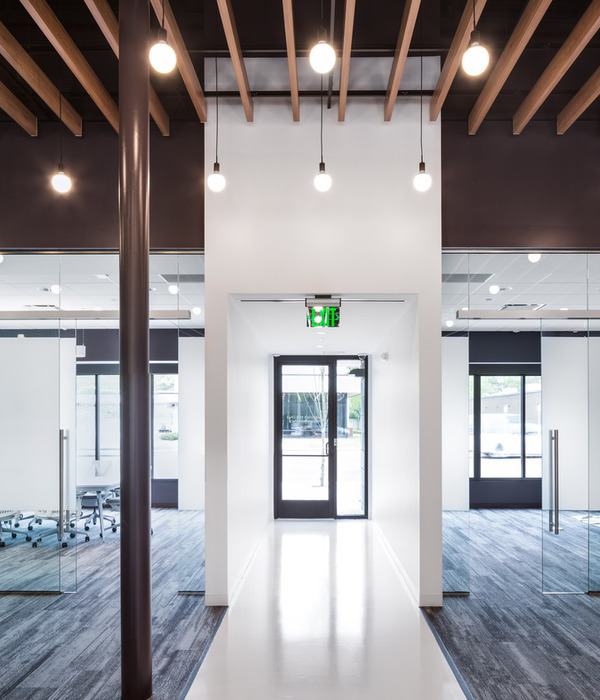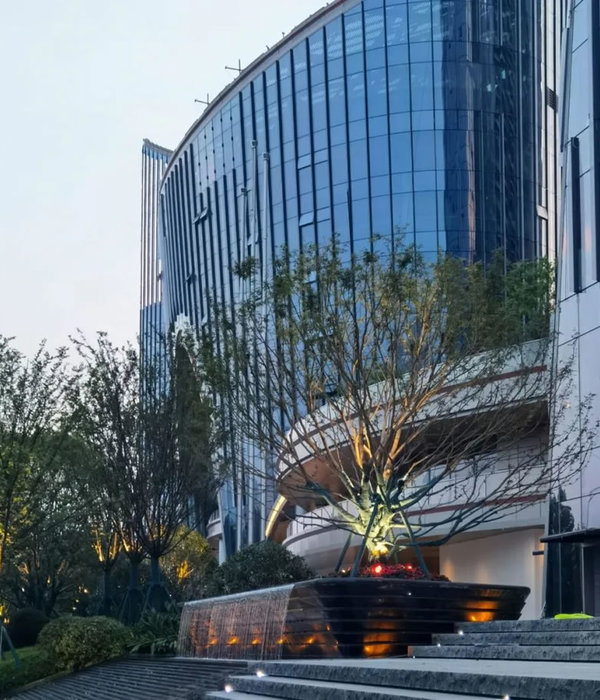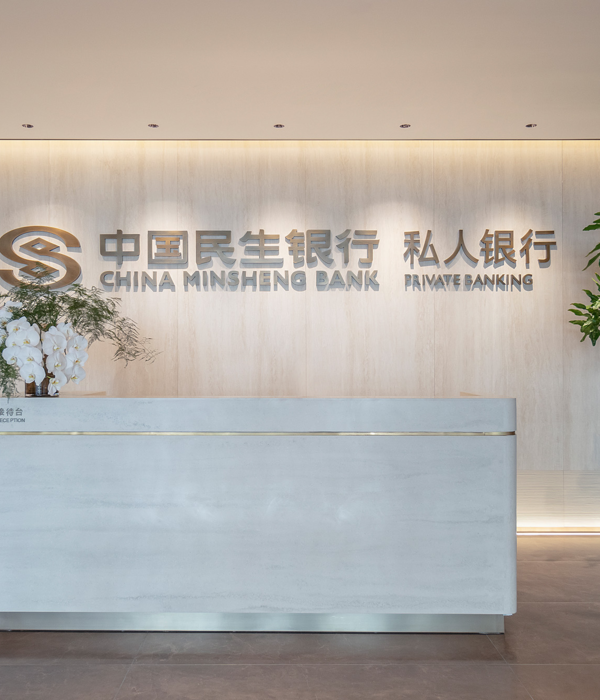Architect:DesignInc
Location:Byron Bay New South Wales, Australia; | ;View Map
Project Year:2021
Category:Transports;Tram Stops
With sculptural soffits that filter and dapple the light extending the nearby forest canopy, the bus shelters at Byron Bay’s new Transport Interchange provide more than just shade and sanctuary: they speak of the place.
From early on, the DesignInc team knew it was important to understand the historic, landscape and cultural stories of the site and weave them into the design, elevating it from a functional facility to a loved landmark. Applying best practice urban design, architecture and landscape thinking at every step, the new Byron Bay Transport Interchange succeeds at being both a nuanced design solution and a transformative piece of urban infrastructure.
To meet the transport needs associated with the burgeoning NSW Far North Coast region, the new Interchange provides proximate, accessible, safe, multi-modal transport options and a wide range of other public facilities. Transforming the western edge of the town centre from a disused railway station and inaccessible rail corridor, the interchange is attractive, safe, and vibrant. East–west pedestrian connections are reinforced and formalised, making the area more walkable, cyclable and enjoyable. The Byron Bay Transport Interchange is a game-changer for the region and is designed to support the town’s evolution for years to come.
Local character, connections and heritage were key drivers of the design. Consultation with the community informed the approach, allowing a bespoke identity to emerge by weaving significant stories into the architectural and landscape language. An interpretation strategy for the broader urban precinct identified the Transport Interchange as the focus for stories about the rail heritage, while the adjacent Railway Park tells stories about the Aboriginal connections to place.
A seamless experience for visitors is created by integrating Arakwal artworks into the interchange, and by incorporating references to the surrounding landscape across both sites.
As a State-heritage listed site, sensitivity to the tangible and intangible values have been carefully considered at every step. Two highly significant heritage-listed structures—the Steam Train Water Tower and Turntable—have been retained and refurbished as features within the design. Perforated metal windbreak screens to the rear of the bus shelters provide a silhouette graphic timeline of the train station from the steam train era to modern locomotives. Casting shadows onto the paving early in the morning and late in the afternoon, the screens provide contemplative engagement for people as they wait.
The NSW North Coast region is renowned for its fertile volcanic soil giving rise to lush subtropical rainforest, wetland and coastal heath biomes. The surrounding habitats are carried into the design through the landscaping and architectural language. Patterning of the pavers in a radial effect represents a pebble being dropped into the water tower—the pavers are tonal and have pixelated edges which from above take on a ripple effect.
The long bus shelter structures mirror the canopy of trees, and patterning on the roof soffit and timber privacy screen to the amenities building references coastal vegetation species, casting intricate shadows and filtering light to create an experience like walking through a forest. The colour and material palette of the shelters references the tones of the natural surrounds and the existing timber heritage rail station. Materials are robust and durable, and finishes helps integrate them into the setting.
A rain garden swale planted with native grasses filters the road water runoff before being released. Native trees populate the main square, with an underground strata vault system allowing an increased soil volume enabling tree root growth and preventing pavement lifting. A treed median of Blueberry Ash within the internal busway pavement provides both tree canopy and shades platform one from the western sun.
A small planted embankment comprising tropical species including palms, Frangipani trees and Water Gums separates the bus road network to the pedestrian plaza.
As a seamless experience for cyclists and pedestrians, some of the Aboriginal stories told in the adjacent Railway Park connect across the tracks to the Transport Interchange. Engagement with the Bundjalung of Byron Bay Aboriginal Corporation (Arakwal) informed selection of endemic plants in the landscaping. A mural representing Totems—designed by a Bunjalung artist—is featured along one of the seating platforms.
The Byron Bay Transport Intechange is a key regional project in Transport for NSW’s ‘Transport Access Program’ (TAP), a once-in-a-generation initiative to provide safe, equitable, accessible and welcoming transport infrastructure across the state.
DesignInc has delivered upgrades to over 40 TAP projects across NSW, including multi-modal railway stations, transport interchanges and carparks. Our team understands how to create infrastructure that is technically robust, durable, equitable and also thoughtfully responsive to the context. Byron Bay regional interchange is an exemplar of best practice design for safety and accessibility. Lighting, egress, thoroughfare, wayfinding, signage, sight lines, grades and passive surveillance have all been throughtfully considered.
Architects: DesignInc
Photographer: Brett Boardman
▼项目更多图片
{{item.text_origin}}

