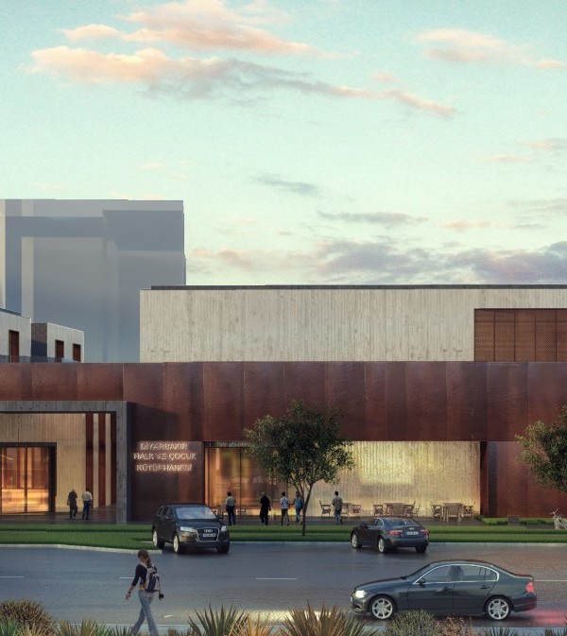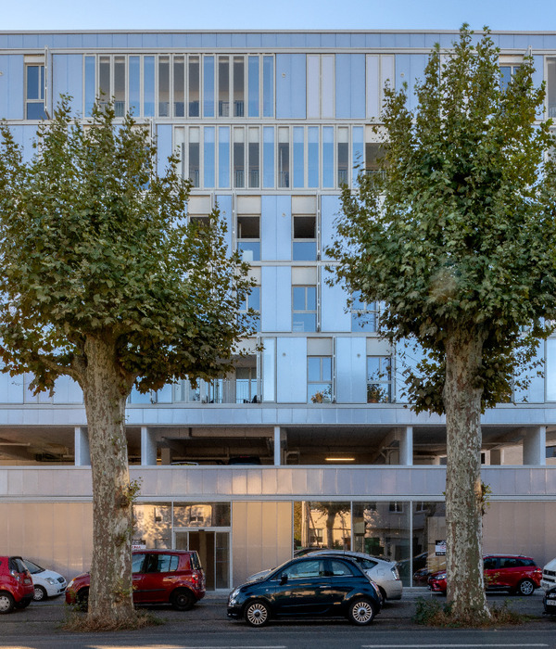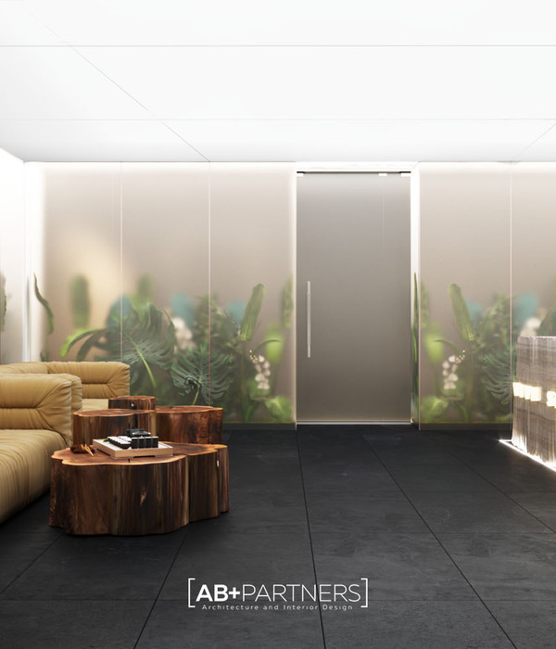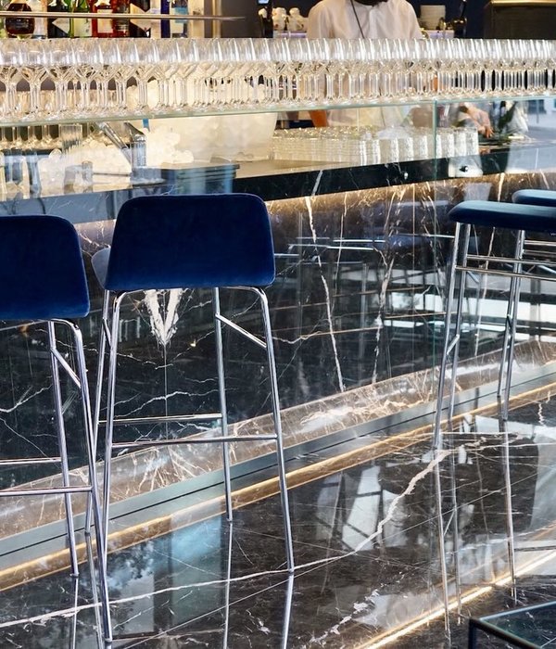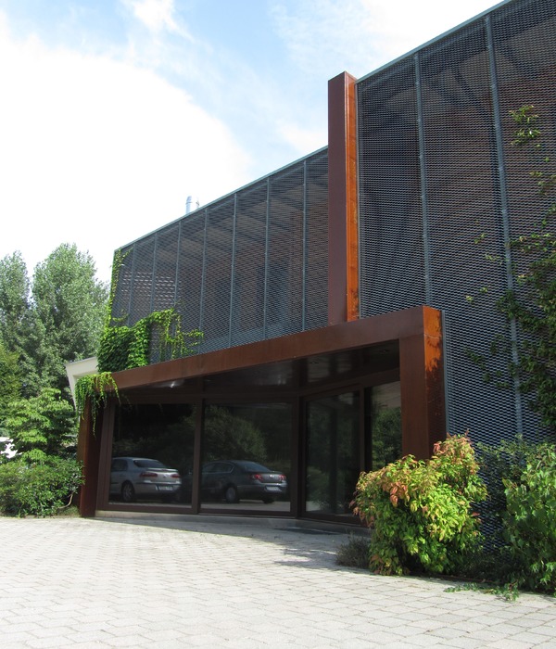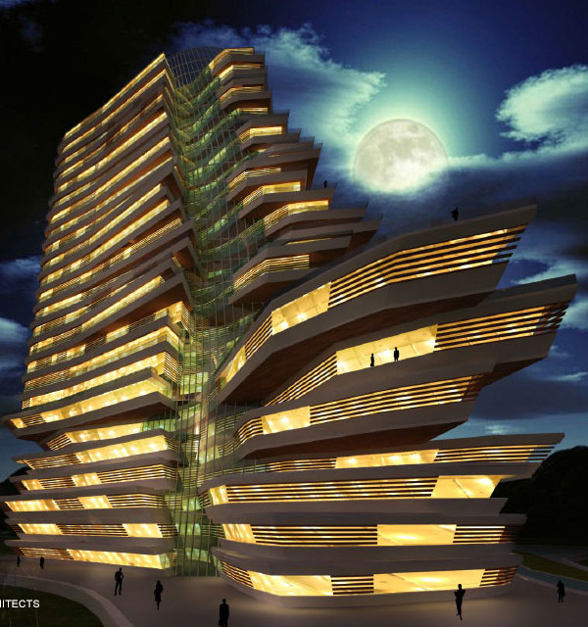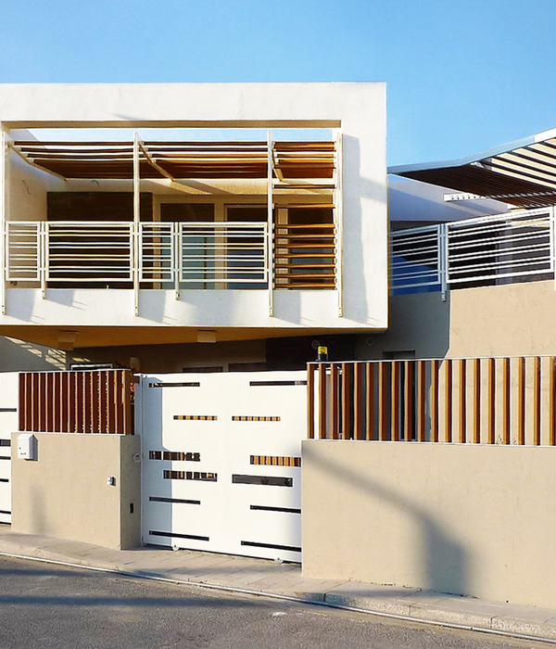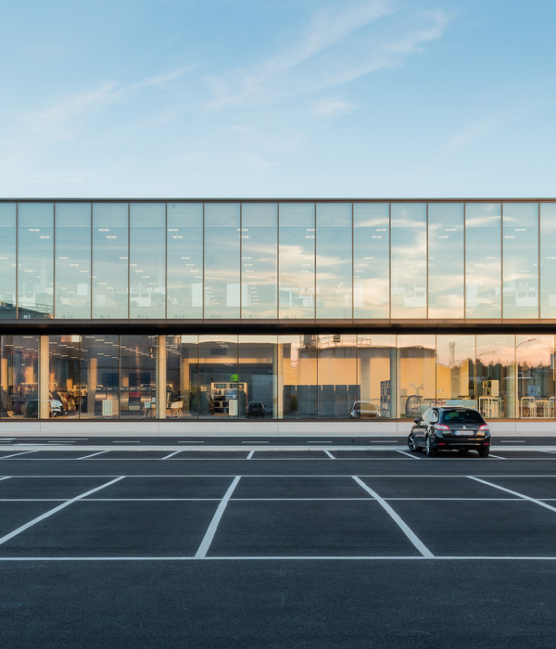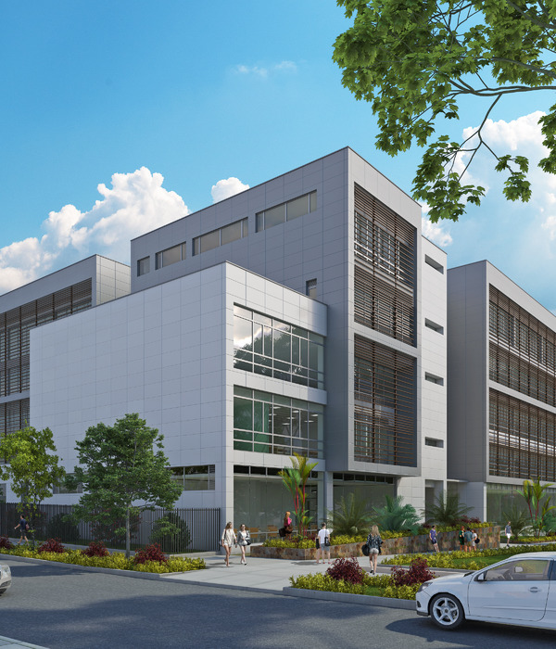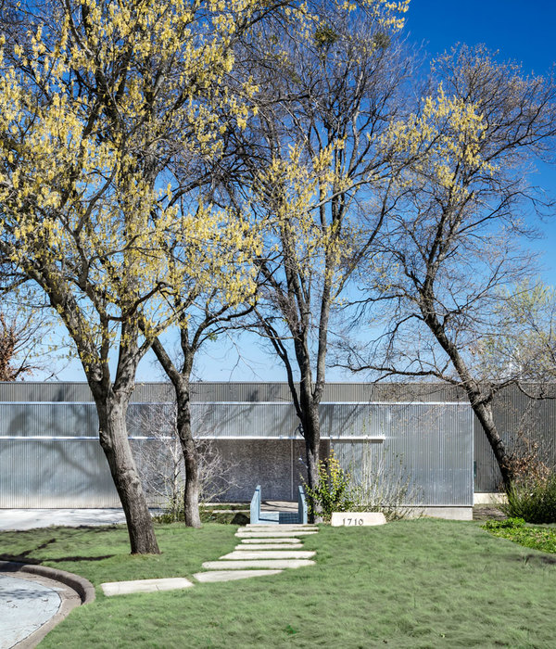Architects:Haller Gut Architects
Year:2023
Photographs:Karina Castro
Lead Architects:Haller Gut Architekten AG
City:Aeschi
Country:Switzerland
Text description provided by the architects. Our task was to create additional classrooms and group rooms for the school complex as well as rooms for the municipal administration. The existing complex consisted of 4 detached buildings from different decades. The small new building closes the gap between the existing school building and the workyard with classrooms on the upper floor.
This approach connects the 2 existing buildings and creates a coherent school building on the inside. In addition, all 3 buildings could be connected with just one lift on all floors without thresholds. In addition to the school use on the upper floor, the ground floor of the new building houses the municipal administration. The small new building, therefore, has to fulfill many tasks and yet should close the gap in the existing building as naturally as possible.
On the ground floor, the new building is set back from the workyard and creates a passageway to the schoolyard as well as covered access to the administration. On the upper floor, the corridors of the two existing buildings will be connected with a circular façade in the access area. This newly created space will be used both for teaching and as a cloakroom. The classrooms and group rooms are all arranged along the façade and connected with floor-to-ceiling doors.
The setback on the ground floor and the stacking are evident in the façade. The upper floor protrudes slightly and has smaller windows and a more compartmentalized structure. The façade is deliberately kept thin and almost looks like paper. The new building is a mixed construction with concrete slabs, exposed brickwork exposed round wooden columns, and wooden beam ceilings. In the interiors, the concrete and brickwork are shown very directly and are harmonized and slightly refined using color.
The wooden supporting structure of the roof creates a warm atmosphere in the classrooms and accommodates the lights in the spaces in between. Individual elements such as cupboards, coat hooks, and windows are treated with different colors, deliberately contrasting with the white walls and the wooden structure. The ribbon-like windows in the classrooms on the upper floor allow a view into the distance. On the ground floor, individual very large windows with closed ventilation sashes were installed in the municipal administration, which frame the view and allows plenty of daylight into the workrooms.
Project gallery
Project location
Address:Aeschi, Switzerland
{{item.text_origin}}

