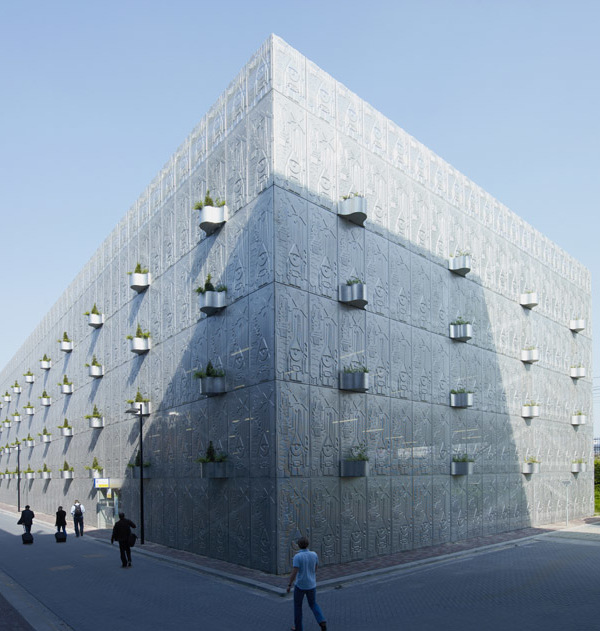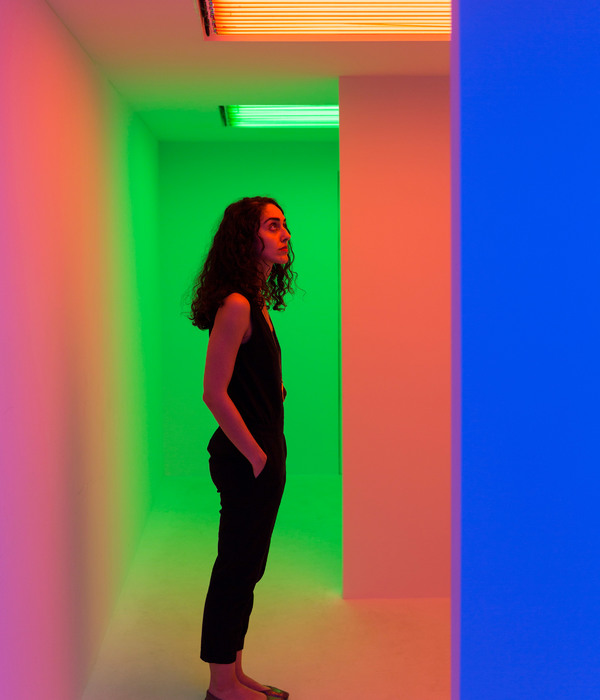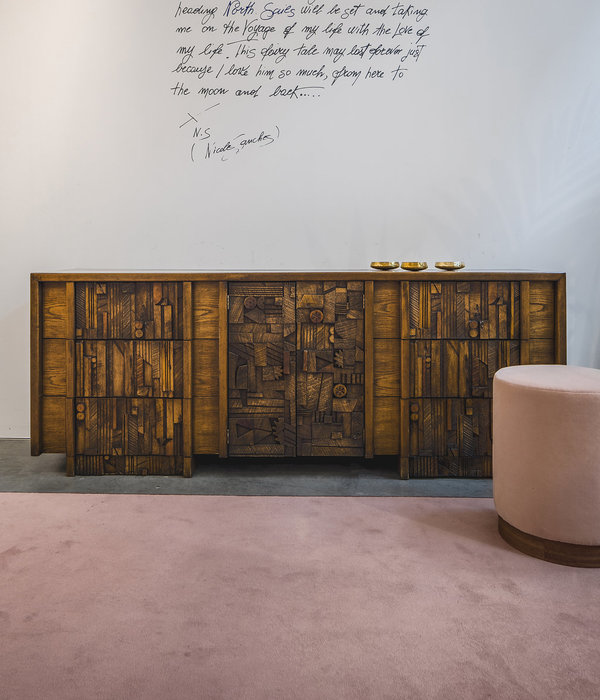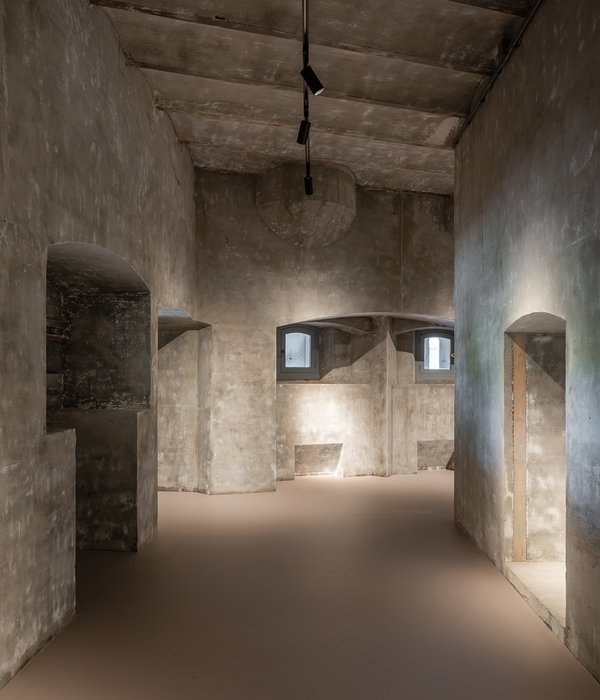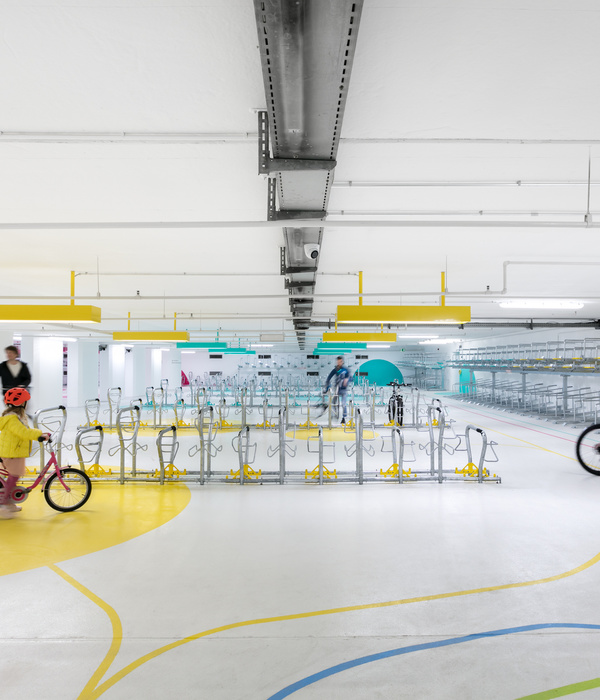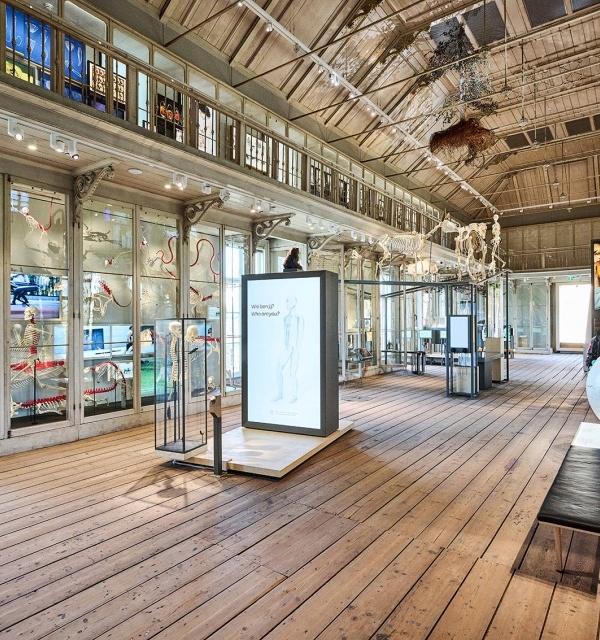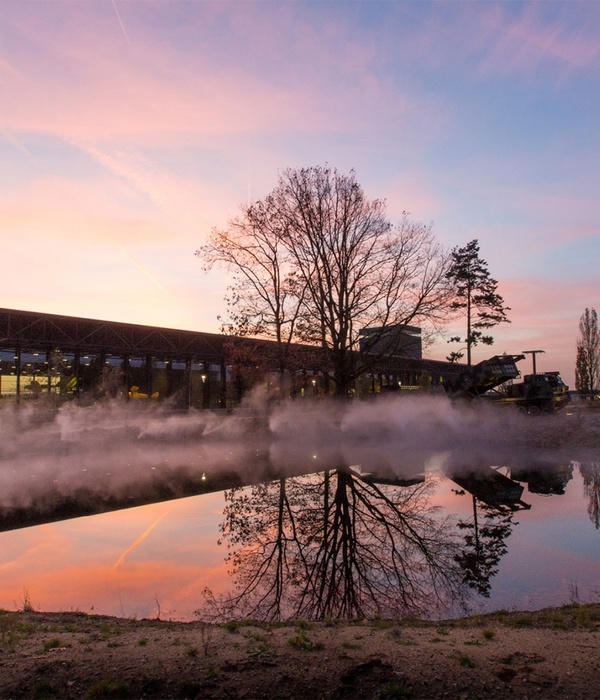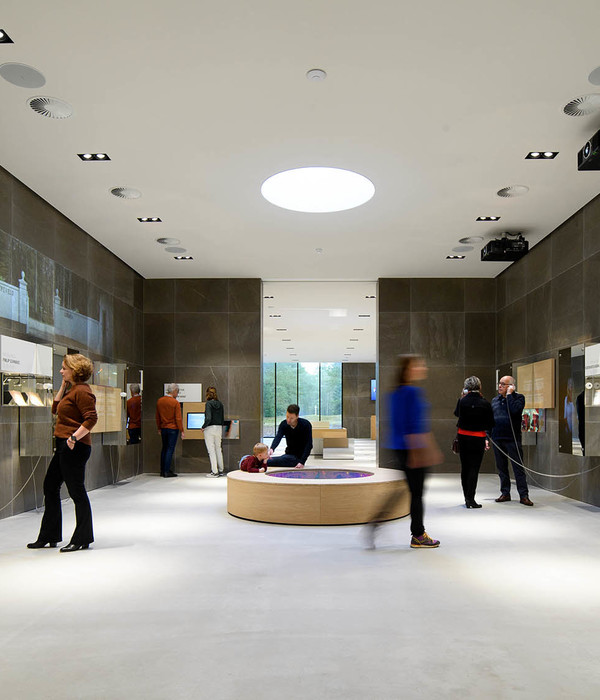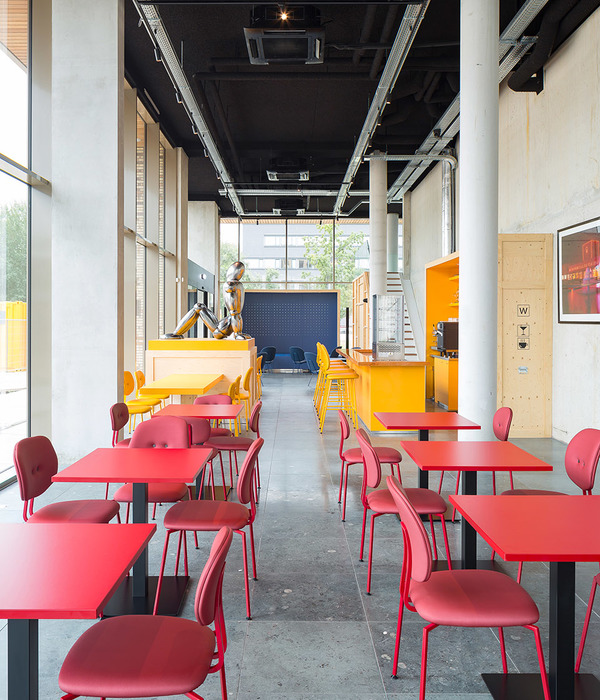In addition to architecture and landscape, Brusnika takes specific care to design interiors for the projects it works on. For the Northern Quarter, a district in a residential area of Yekaterinburg, it has designed cosy living rooms in hallways, where residents can greet each other and talk, wait for a taxi or delivery service, entertain guests or hold business meetings.
Glass entrance halls in the houses are placed on the ground level and the residents use their individual smart keys to enter. Communal spaces are deliberately designed in a neat and elegant style as the architects were inspired by the ideals of German Hugo Boss fashion house, renowned for its impeccable cut.
The interior features abundant mirrors and tone contrasts, created by the light floor and dark finishing details: angles, floor mouldings, cornices, shelving units and direction signs.
The hallway flooring in the Northern Quarter is made of broad greyish beige tiles, while the walls mirror the shade of the floor, which creates a single, undivided space. Dark letter boxes act as decor elements, creating a contrasting plane with repeated rectangular pattern. Wooden, dark-coloured wall panels are in rhythm with the design.
Soft light in warm tones is used for communal living rooms. To create additional lighting and bring in more detail to the interior, plain contour light wall lamps were installed. A five-metre ceiling in one of the hallways allowed of a sizeable spheric pendant lamp, thus creating a large and memorable element.
Light-coloured furniture of natural shades is minimalist in style and its durable upholstery makes it low-maintenance. Plants and standard lamps in communal furnished zones are conceived to extend the living quarters and the residents’ comfort zone. A cosy environment is further enhanced by abstract art of Ural artists.
Brusnika designs hallways not as mere communal spaces but as additional shared areas, that is public zones within living quarters, which can be used by all house residents. The design team sees them as an extension of apartments. This accounts for special attention given to details and small elements: plants, pictures, decor and fabrics pleasant to the touch are all utilised to create home interior. The atmosphere of a cosy living room offers a smooth transition from an apartment to the hallway communal space and then to the court-yard. Due to panoramic windows overlooking the street, the inner living room is transformed into a half-private communal zone ー not totally open and yet not totally low-key, reaching out to the city and business opportunities.
Project team
Developer ー Brusnika Communal spaces project and design by Brusnika Communal spaces architects ー Irina Yurova, Oleg Nikolaevsky Project engineer ー Georgy Shulev
Photographs Maxim Loskutov
{{item.text_origin}}


