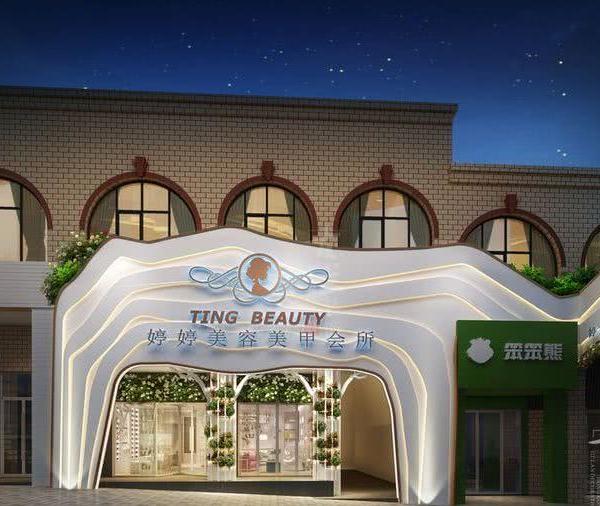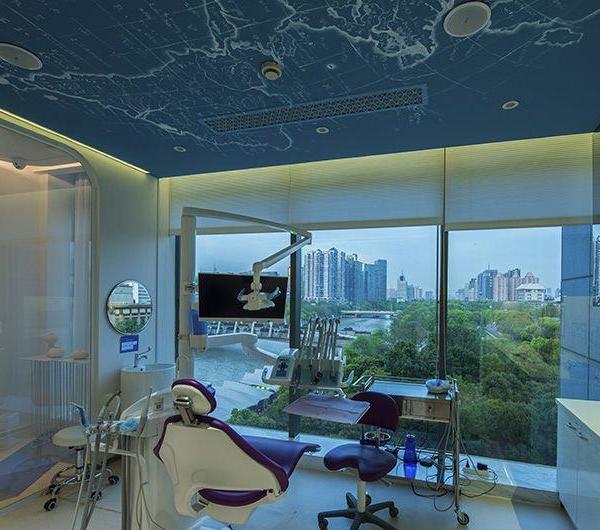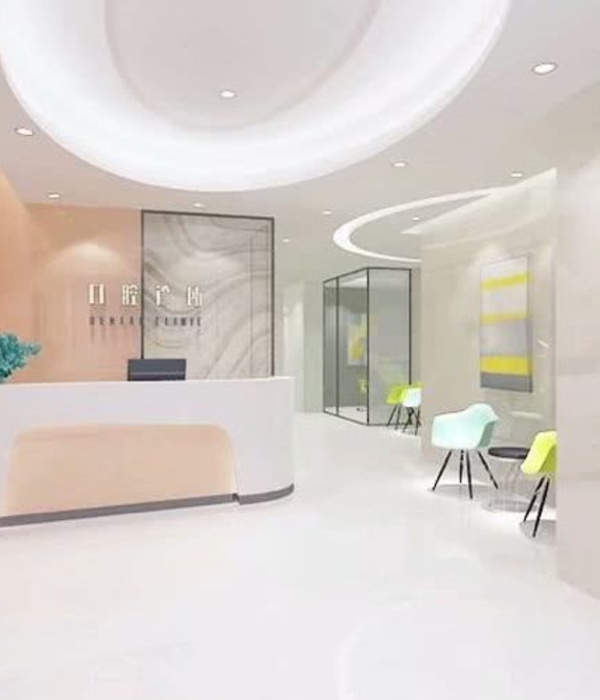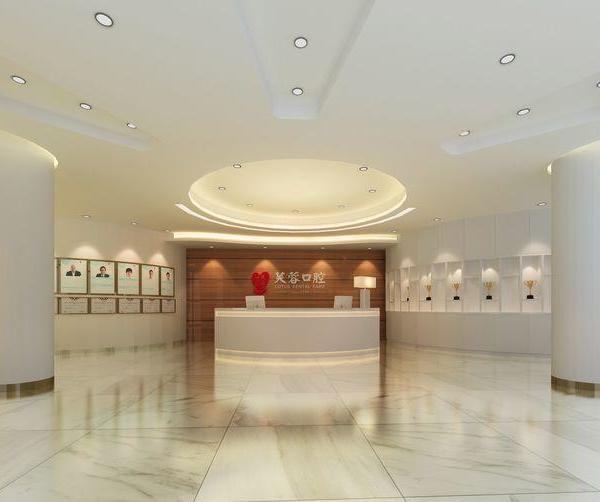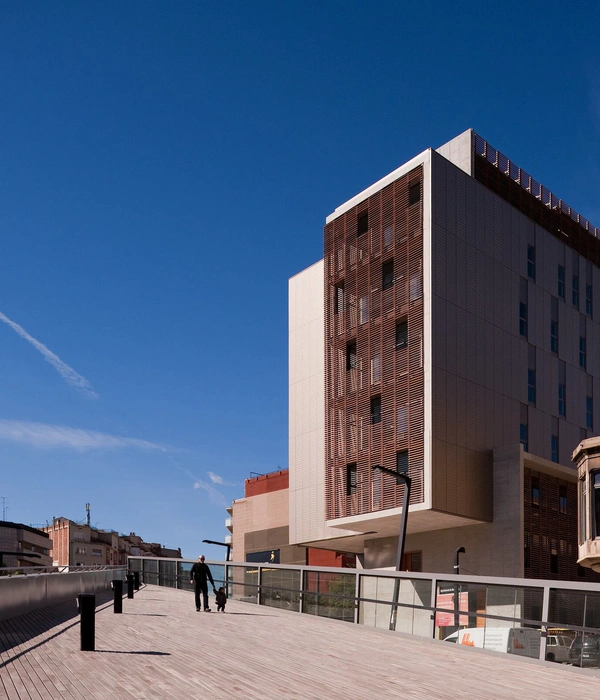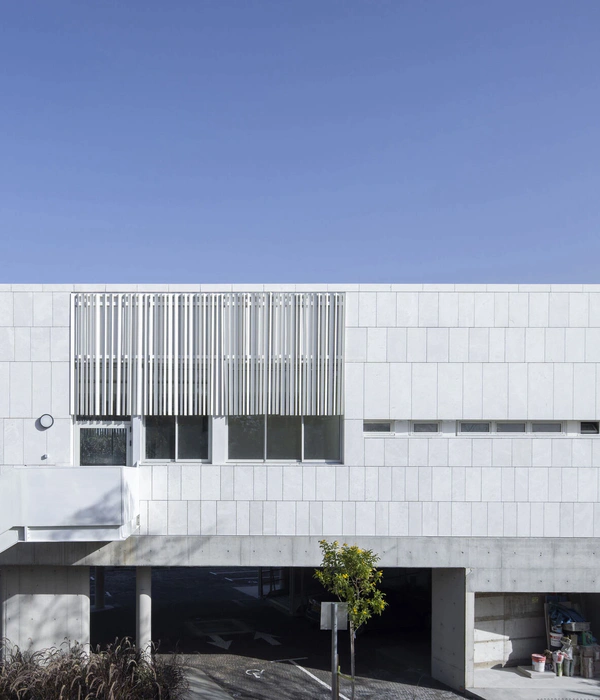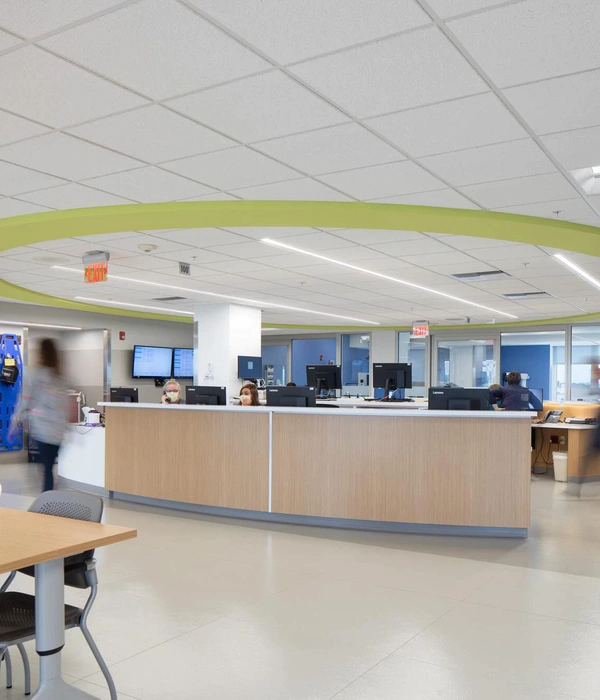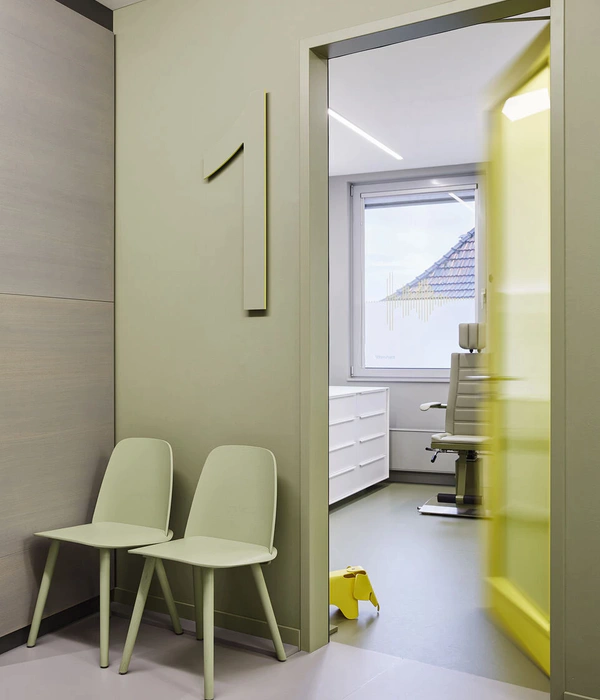The two storeys high Polyclinic located in one of the most active locations of İstanbul aims to challenge the traditional understanding of clinic design and create comfort in health sector. Designing an oral surgery and dental polyclinic one of the main motivation is to make the patients feel at ease via the usage of warm materials, colors, day light and creating an ambiance of relief.
The health space welcomes the patients with an iconic reception desk facing the waiting room. Alongside the reception, the circulation is emphasized via graphics on the wall enabling the visitors to have easy circulation in the two storey clinic. The examination rooms located alongside the façade of the building enables the rooms to benefit maximum from the daylight and natural ventilation. Designing this space, the practical and clean solutions for dental clinic box units the optimum space usage is provided. This leaves the maximum possible area for the public areas such as waiting and reception usages.
Considering the necessities of an oral surgery dental polyclinic; the optimum spaces for the operation room and sterilization units are designed in the basement floor. Alongside a classic examination room the operation room and the side rooms are located together which arouses the necessity of having another waiting area within the basement floor. The designers have located a minimal waiting lounge area. Housing four examination rooms Doğudent dental polyclinic has become one of the most visited health centers of the area.
Year 2014
Work finished in 2014
Status Completed works
Type Hospitals, private clinics / Interior Design
{{item.text_origin}}



