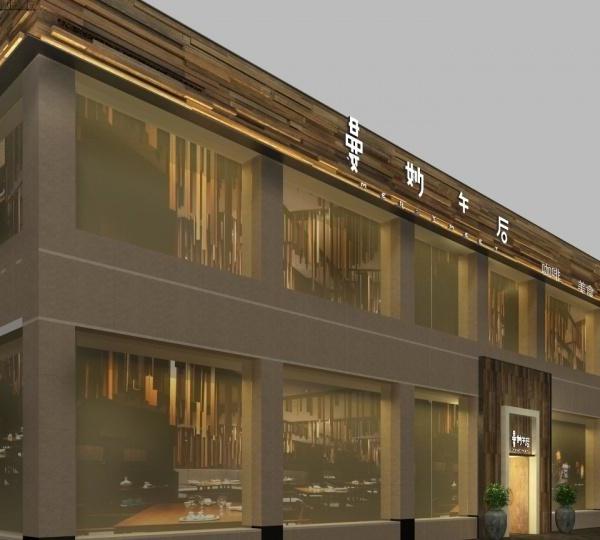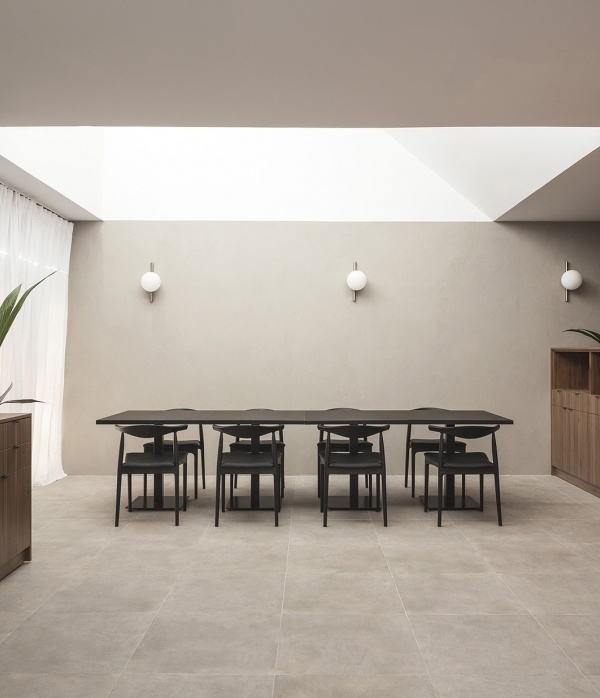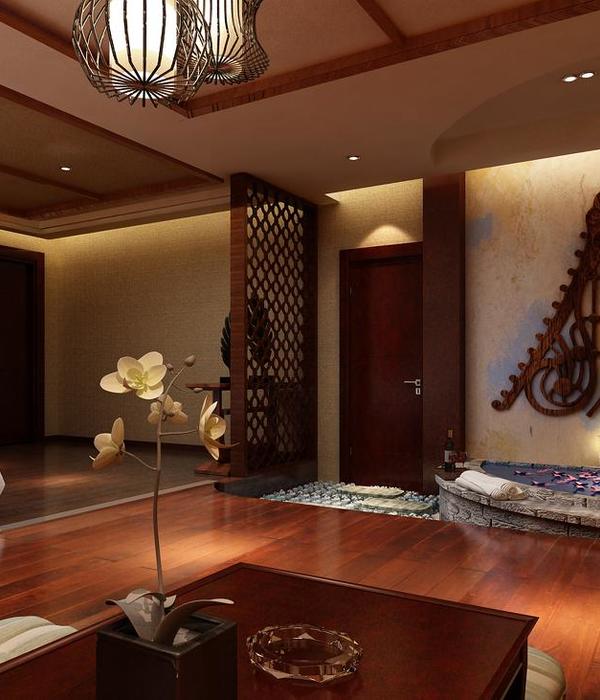背景 CONTEXT
本项目坐落于法国北部海滨城市勒阿弗尔,这里充满了感人的故事与迷人的浪花。作为全新的集文化、休闲、体育于一体的多功能活动设施。本项目将成为Danton地区的核心建筑,促进当地的发展。该活动中心的建设不仅符合勒阿弗尔市的政策,同时更迎合了当地市民的期望,项目的功能设置便是根据这些市民的需求而得出的。
The city of Le Havre immerses us in a moving atmosphere full of powerful stories and spray. The new cultural, associative and sporting facilities are being established as one of the centerpieces of the Danton district, which is in the process of being upgraded. It responds to the policy of the city of Le Havre and more closely to the expectations of the inhabitants who were consulted to compose its program.
▼项目概览,general view © SOPHIE ODDO
目的 OBJECTIVES
设计的核心理念旨在为建筑赋予极具识别性的外观与强大的存在感,统一的建筑语言使其如同“基石”一般向公共空间开放,并成为公共空间延伸。K Architectures事务所充分理解人们对于一座“慷慨的、友好的”建筑的渴望,它能够将人们以兄弟般的情谊聚集在一起,无论是平凡还是激动人心的时刻都将在此得到见证。
This programme called for a strong and identifiable architecture, a unifying “cornerstone” open generously to the public space of which it would be an extension. We also understood the desire for a generous and friendly architecture capable of welcoming those moments that are both simple and incredible during which people come together in a spirit of brotherhood.
▼立面,facade © SOPHIE ODDO
设计意图 DESIGN INTENT
本项目迎合了社区整体规划,通过创建全新的公共广场,将社区团结在一起。活动中心的外立面与街道对齐,巨大的空间体量凸显出了建筑强大的存在感,同时将坚硬的建筑肌理与花园的自然景观结合在一起。
The project is part of a simple plan that completes the framework of a new public square intended to unite the neighborhood. Its facades are kindly aligned with those of the neighboring streets to underline the shape of this vast collective space which combines an ample mineral mall with intimate gardens.
▼活动中心前的公共广场,new public square in front of the square © SOPHIE ODDO
建筑的设计灵感来源于邻近码头的砖砌仓库。作为一种具有代表性的城市景观,锯齿形态的双坡屋顶不可否认地将本项目与勒阿弗尔的历史遗产联系在一起,带给人们熟悉感与幸福感。本项目以锯齿形的侧立面,将仓库的历史形象永久地保存了下来,以带有一丝“忧郁”的气质延续了当独特的历史象征,让人们回想起那个和平而繁荣的工业时代。大体量的建筑形式彰显出极简之美,将运动空间的空间效率发挥到极致。
The building draws its genesis from the archetypal morphology of the brick warehouses that populated the neighboring docks. This urban landscape, crenellated with double-pitched roofs, is undeniably linked to the heritage of Le Havre to the point of making it a familiar vector of well-being. The project reproduces their profile to perpetuate their almost melancholy symbol, that of a flourishing and peaceful era. It also pays homage to the simple beauty of their capable large volumes by attributing their efficiency to sports spaces.
▼悬挑的形态将建筑的主体向上抬升,同时使外部公共空间向建筑内部渗透,its mass is lifted as if by feat to let the public space slide into the heart of the action © SOPHIE ODDO
从外观上看,这座当代建筑以岿然不动的姿态为当地创造了一个引人注目的地标,而其内部空间则在不断地变化重组适应着新的功能。首先,从体量上来讲,悬挑的形态将建筑的主体向上抬升,同时使外部公共空间向建筑内部渗透;其次,从材料上来将,拉丝不锈钢构成的外表皮为建筑赋予了富有活力的外观效果,在肌理上则周边传统建筑的哑光陶土砖相互呼应;最后,当代的建筑语言与巨大的空间体量相得益彰,如同一个巨大的透明盒子,无论是在视觉感官上还是在象征层面上,都将其内部的活动清晰地展示在大众眼前。因此,本项目具有两面性:一方面,它主张了一种不变的、强大的城市存在感;另一方面,不锈钢构成的外表皮反射着室外花园的自然景观与周围的城市环境,展现出建筑对于环境的敏感性。
The contemporary building, shaped in the image of an icon firmly anchored in its ground, is nevertheless being recomposed to accommodate its new function. First, its mass is lifted as if by feat to let the public space slide into the heart of the action. Second, its materiality responds to the heritage equipment of matt terracotta bricks with a vibrant skin made of brushed stainless steel sheets. Finally, the contemporary building responds to themassiveness of its models, with a “transparent massiveness” capable of bringing to light, both literally and figuratively, the activities it houses. The project is therefore implemented with a dual appearance. He asserts an unchanging and powerful urban presence while dressing himself in a sensitive landscape animated by the pictorial reflections of his environment in general and of the public garden in particular.
▼建筑置身于敏感的自然环境中, The building is placed in a sensitive natural environment © SOPHIE ODDO
内部空间则以一种亲人的尺度呼应了建筑坚固的外观。充足的光线与流动的空间氛围构成了室内设计的主题,光线在空间中扩散,如同白雾一般营造出迷人的空间氛围。木材具有亲生物的特性,这种材质肌理进一步营造出平和而温暖的感官氛围,增强了人们在其中的幸福感。同时,木制结构满足了大型体育场馆的空间需求,完全木制的悬空拱顶以其复杂的几何构成,成为了空间中引人注目的焦点。
▼室内篮球场,interior basketball field © SOPHIE ODDO
▼攀岩室入口,entrance of the climbing room © SOPHIE ODDO
▼攀岩室,climbing room © SOPHIE ODDO
The interior architecture echoes the exterior envelope in a more domestic register. It takes up the theme of clarity by diffusing a generous light through fluid spaces that seem powdered with a vaporous white. Wood structures this peaceful general atmosphere and de facto adds a feeling of well-being, stemming from its biophilic action. It is the large sports hall that benefits the most, with an entirely wooded suspended vault following a sophisticated geometry.
▼阅览室,reading room © SOPHIE ODDO
▼舞蹈室,dancing room © SOPHIE ODDO
无论是从城市环境、场地条件、居民需求还是从空间功能上来讲,设计都体现出对敏感性的诠释,进而为该建筑赋予了独一无二的性格。
From these founding attentions to the city, to the place, to its inhabitants and to its uses, architecture has become a sensitive interpreter to result in this unique edifice.
▼区位图,location plan © K Architectures
▼总平面图,master plan © K Architectures
▼底层平面图,ground floor plan © K Architectures
▼二&三层平面图,first and second floor plan © K Architectures
▼剖面图,section © K Architectures
CLIENT CITY OF HAVRE – NORMANDY REGION – SEINE MARITIME DEPART- MENT – NATIONAL CENTER FOR THE DEVELOPMENT OF SPORT DESIGN TEAM K ARCHITECTURES SIGWALT HERMAN (Camille Saint-Paul project architect) whis, AIA LIFE DESIGNERS (structural engineers, services engineer, building economist ) ITAC (acoustical consultant) PROJECT CULTURAL PLATFORM – MEDIA, READING RELAY, DIGITAL WORKS- HOPS, CREATIVE WORKSHOPS, COMMON SPACES TO SHARE OMNISPORT PLATFORM – CLIMBING HALL PUBLIC PARKING IN THE BASEMENT OF 117 SPACES BUDGET 19M € incl. USEFUL SURFACES 4,800m2 IMPLEMENTATION CONCRETE, METAL AND WOOD TIMETABLE 2015/2021 COMPANIES OF REMARKABLE WORKS False ceiling Wood battens omnisport platform: CETEC Wood and aluminum curtain walls: ETABLISSEMENTS MARCHAND Stainless steel facade and locksmith: PROUIN Sports equipment: NOUANSPORT Custom carpentry: Roches arrangement SIGNAGE Savary OUTSTANDING PRODUCTS Waxed concrete: AD LUCEM – Lucem Choc / Ground floor wood ceiling: LIGNO TREND – Ligno Acoustique Light / Facade stainless steel: APERAM – Ugiline (brushed aspect) and Ugibright (mirror aspect) FURNITURE distributors: Silvera, Archetype Furniture manufacturers present: MobilConcept / MDF Italia / Enea / Vivero / Lintex / Cmimi / Hay / Eumenes / Gubi / Kartell / Moroso / Maximum / Adam Wieland / Smarin / Actiu / Arper / USM / Maxdesign / Forma5 / Fantoni
{{item.text_origin}}

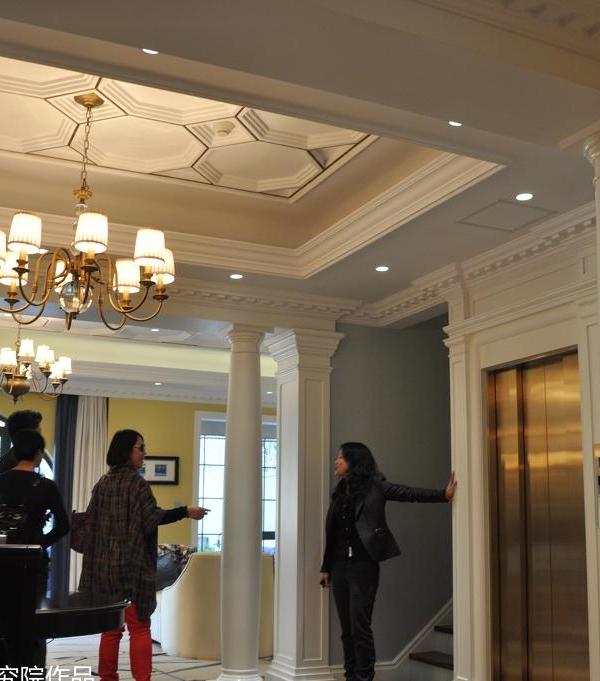
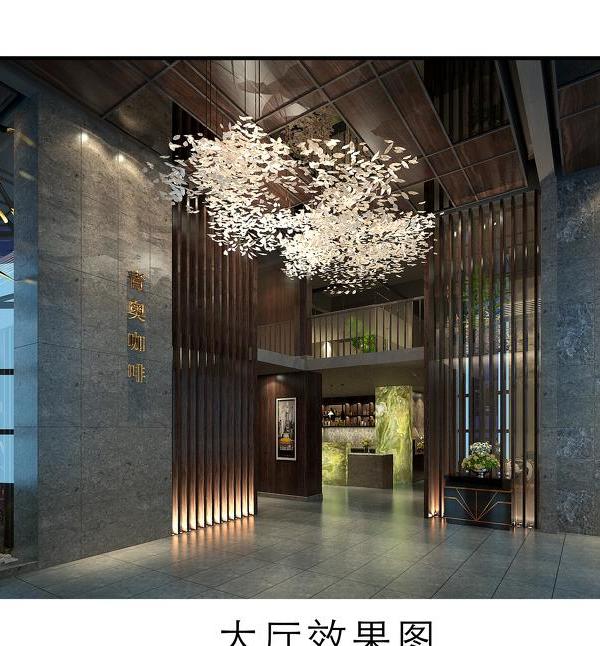
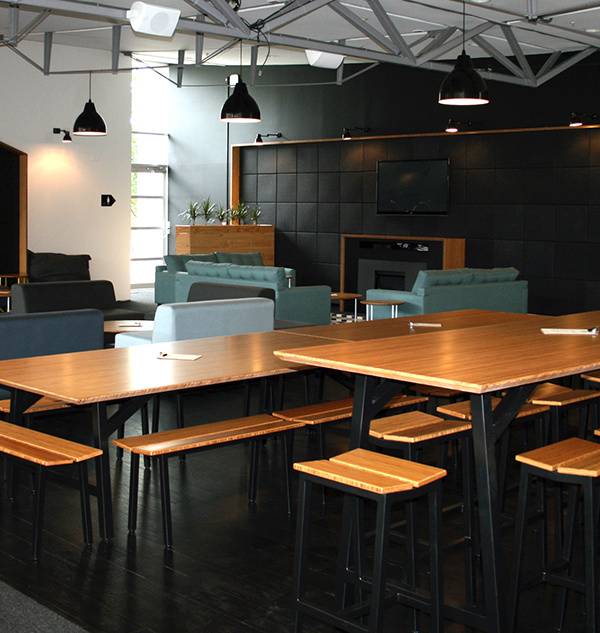
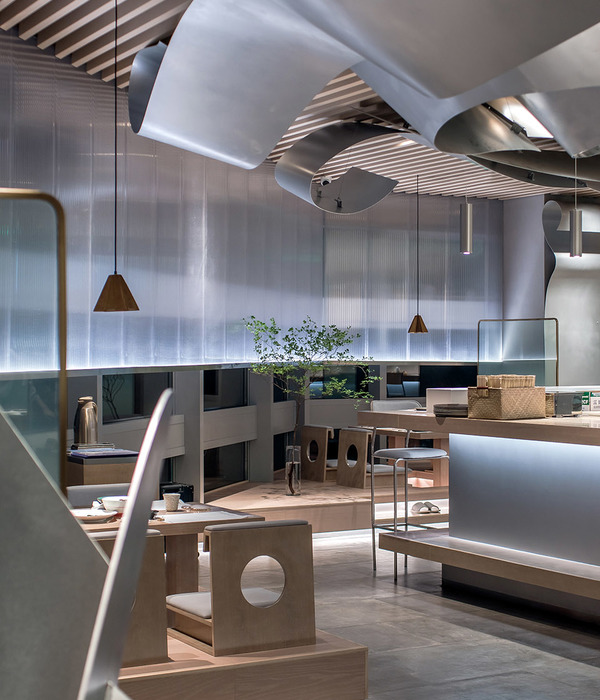
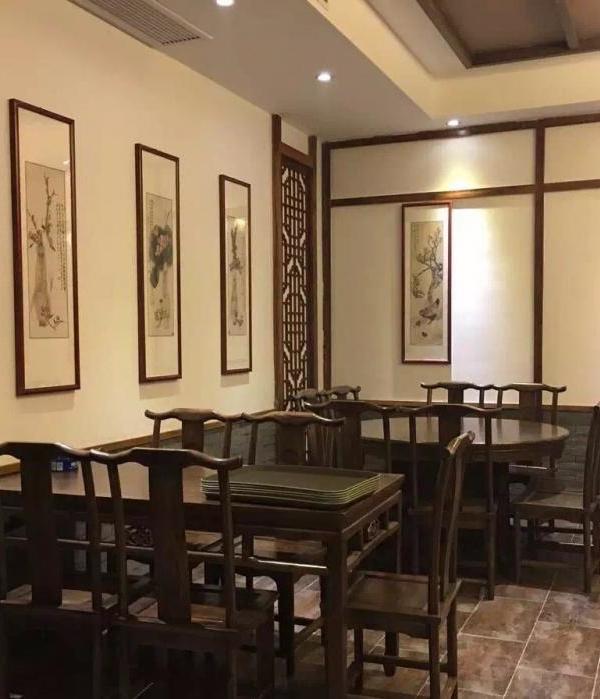
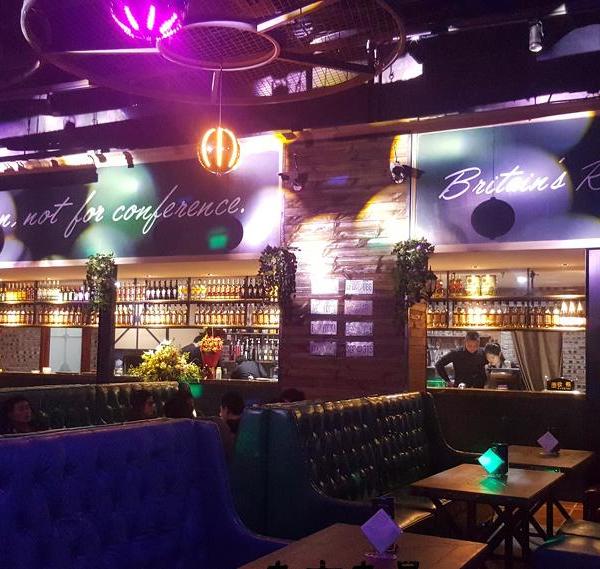
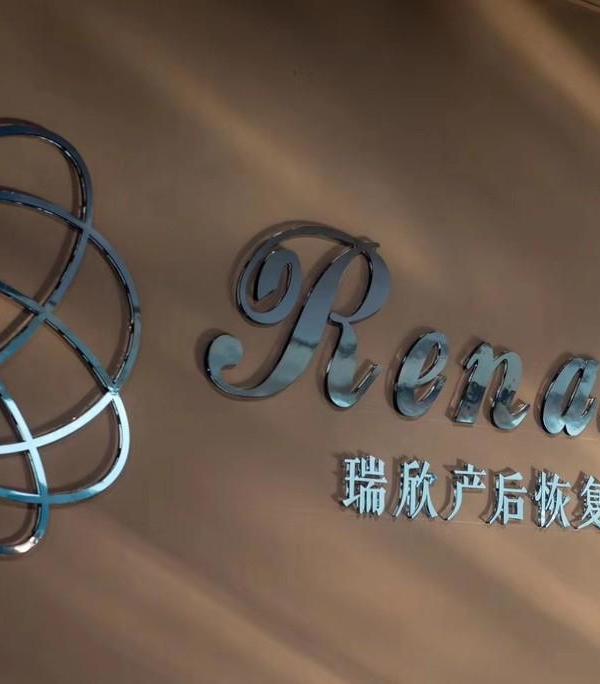
![[多耶设计] CORRINE [古蕊]
[多耶设计] CORRINE [古蕊]](https://public.ff.cn/Uploads/Case/Img/2024-06-20/GToahjhjIneYBgaKpiSCHaslz.jpg-ff_s_1_600_700)
