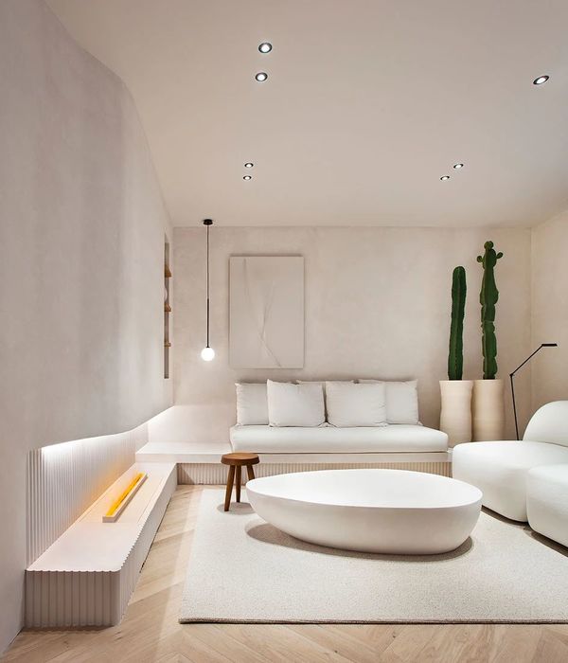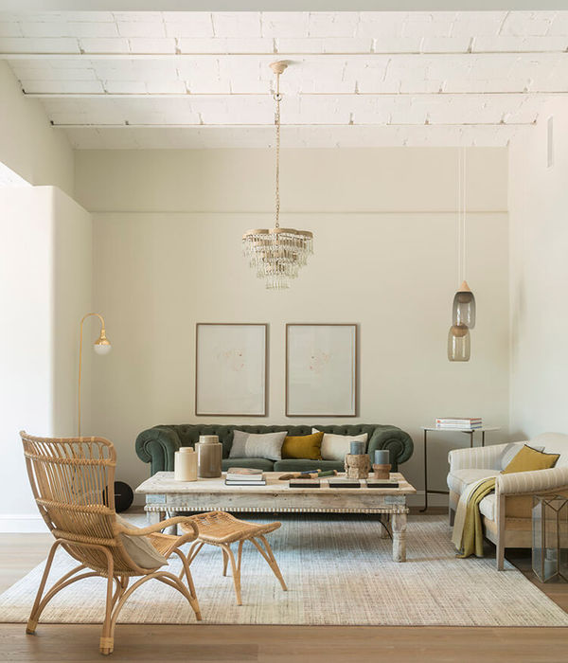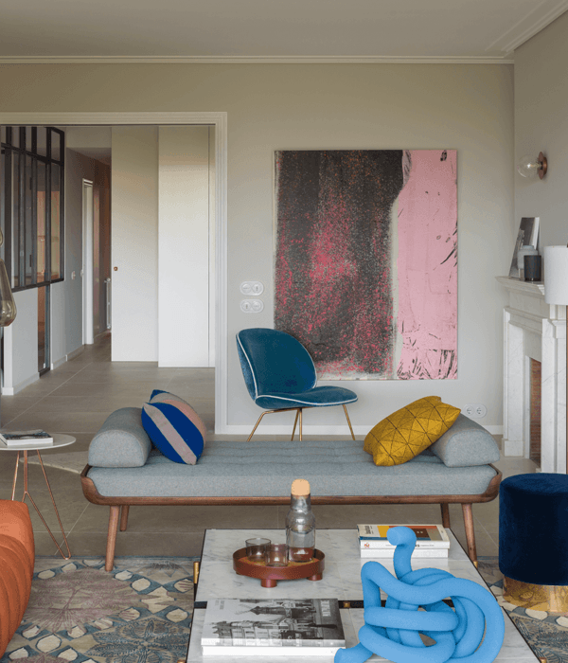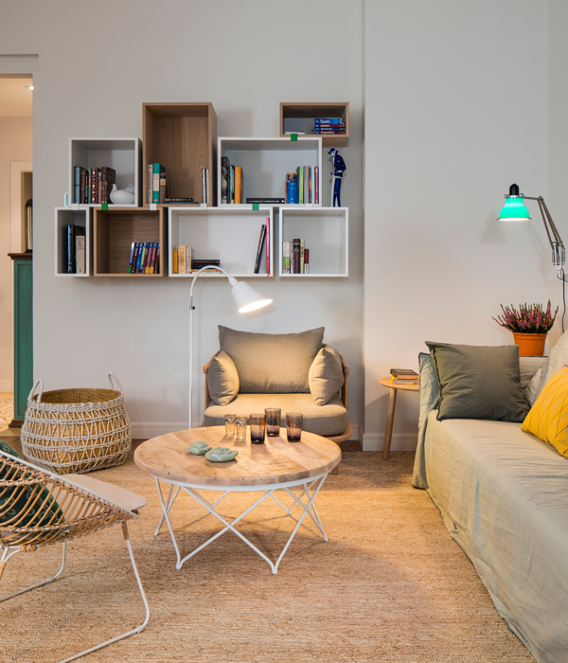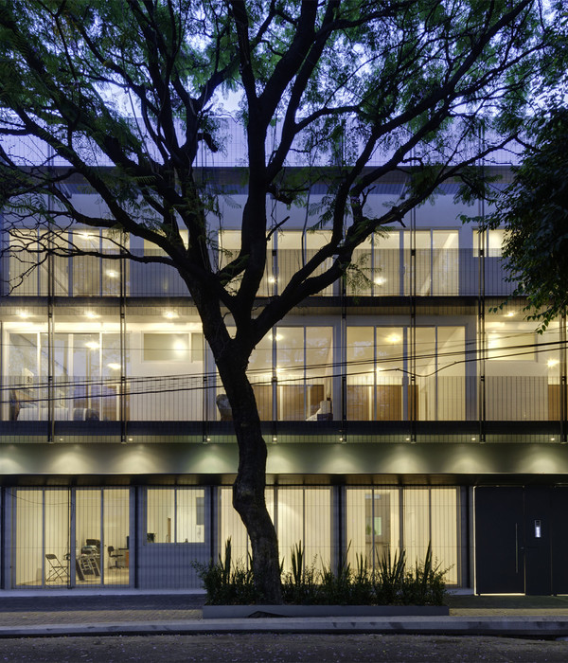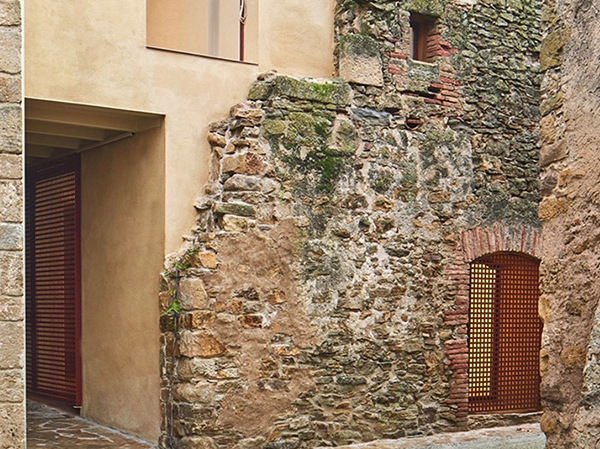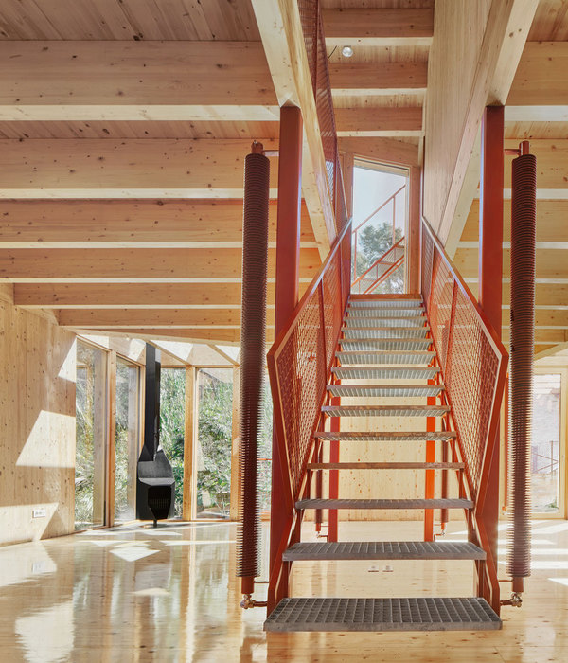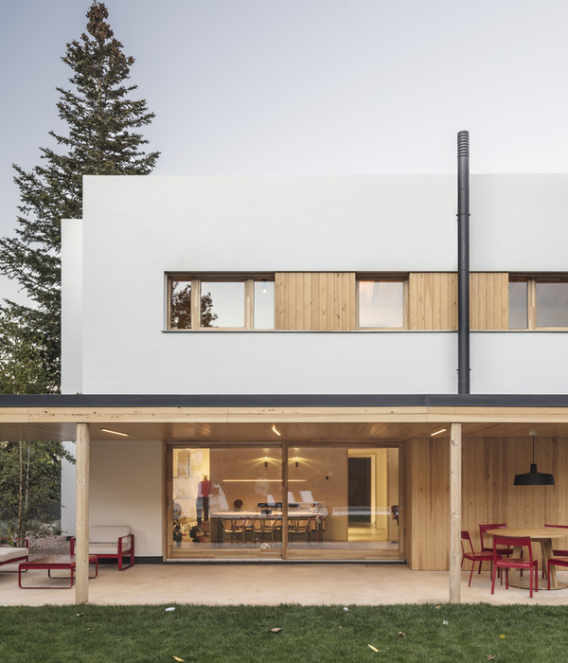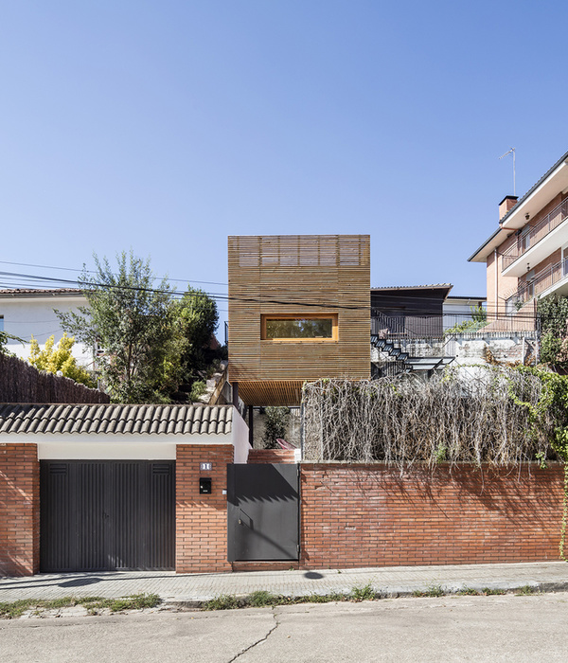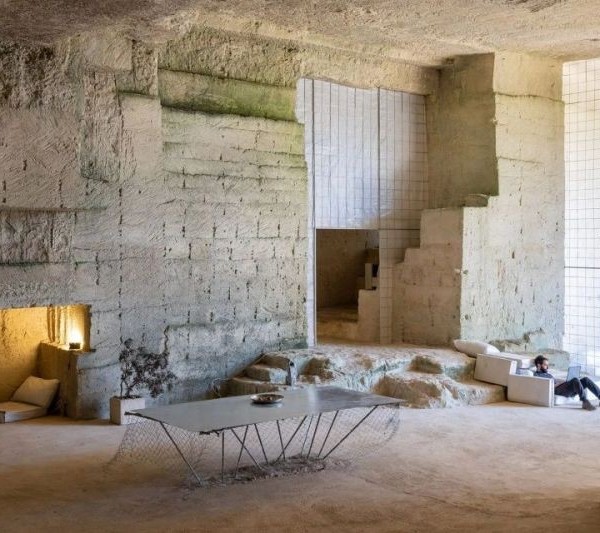Architects:Estúdio MRGB
Area :420 m²
Year :2019
Photographs :Hermes Romão
Lead Architects :Igor Campos, Hermes Romão, Rodolfo Marques
Project Team : Ana Orefice, Ana Carolina Moreth, Filipe Bresciani, Larissa Pontes, Lucas Felipe Campos
Engineering : André Torres
Landscape : Ana Paula Roseo
Country : Brazil
Located in the outskirts of Brasília, the Casa Petry design emerges from a careful analysis of the site. Physically it is characterized by a subtle 1,2m slope, measuring 17 meters wide by 35 meters long. Its immediate neighbors occupy virtually all the transversal dimensions of its specifics plots with a considerable height, which, architecturally wise, creates an unsettling feeling.
Therefore, the following challenges were placed and led the design process as a whole:[1] How to correctly insert an architectural piece with an approximate 235m² footprint, also occupying two floors, without losing hand of a more pleasant scale?[2] What should be the better way to take advantage of the apparent flat topography?[3] Ultimately, how to articulate a sensation of unrestricted symbiosis between the project and its own landscape?
A clear intention of structuring the architectural composition in tune with the scales that represent them has driven the project to strategically take advantage of the 1,20m slope and place the ground floor at this level. This approach had the intention not only to generate privacy for the spaces placed at this point but also to relieve the general peak of the construction, enabling a harmonic composition of its proportions, accordant to the human scale.
In its tenuous boundary, the ground floor embraces the more open and democratic spaces of the house, such as living and dining rooms, an open kitchen, barbecue space, and communal areas. The atmosphere of this space echoes the peculiar pilotis ambiance, almost like a proper Brasília “superblock”. In Casa Petry’s upper floor, vertically dislocated 1,50m from street level, are placed the more private and restricted spaces of the family.
Rationally, a pavilion-esque typology displayed itself as the most adequate way of distributing the housing spaces. This approach contributed to the general ordering of the project, answering with relative ease and simplicity the challenges of conceiving a home. Simplicity, as a matter of fact, is precisely what distinguishes this pavilion, gently embedded in its site, from its surroundings.
▼项目更多图片
{{item.text_origin}}

