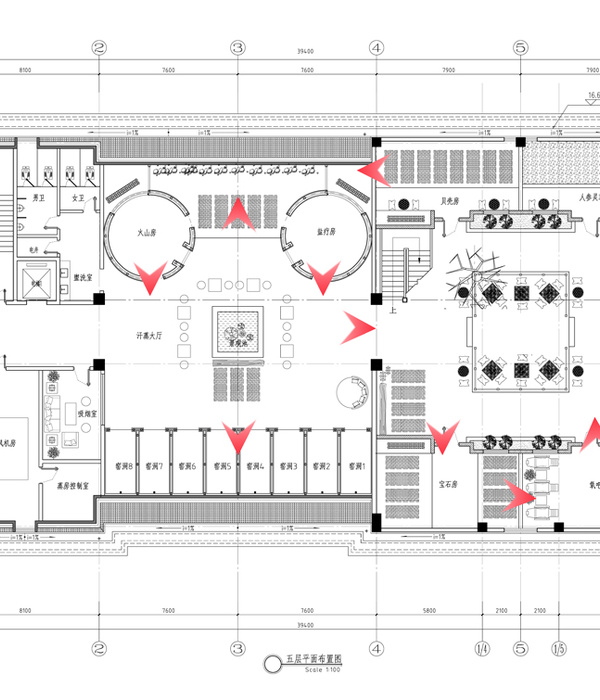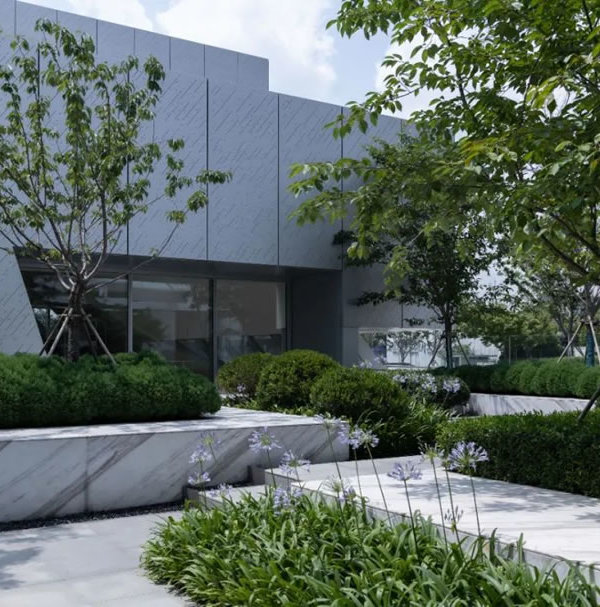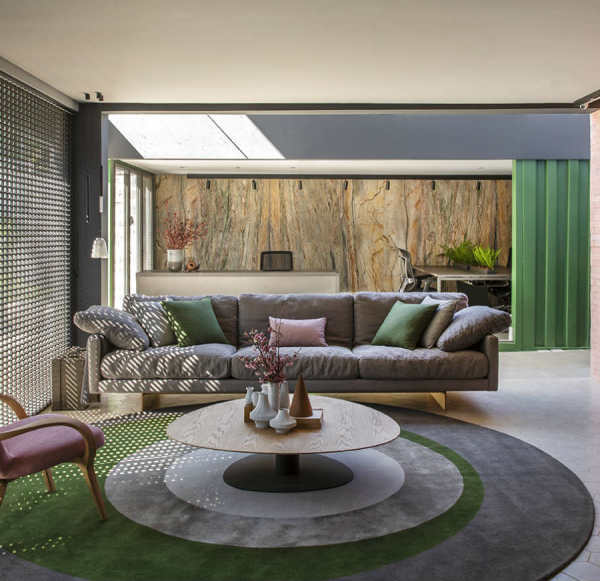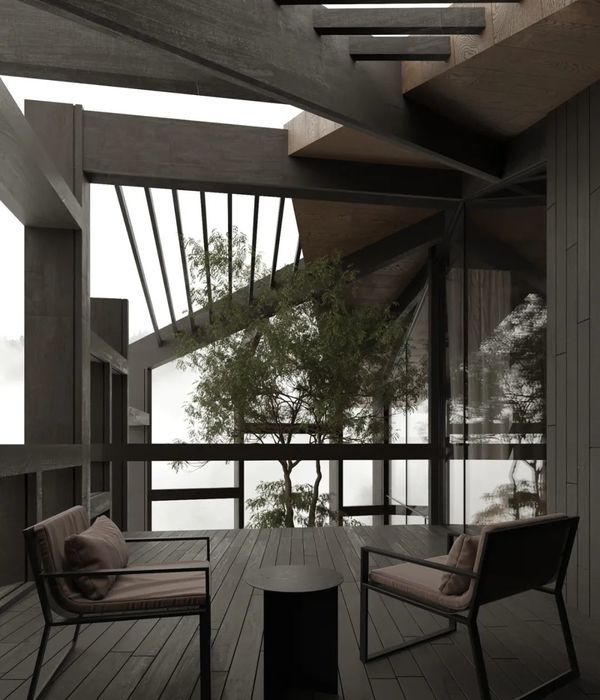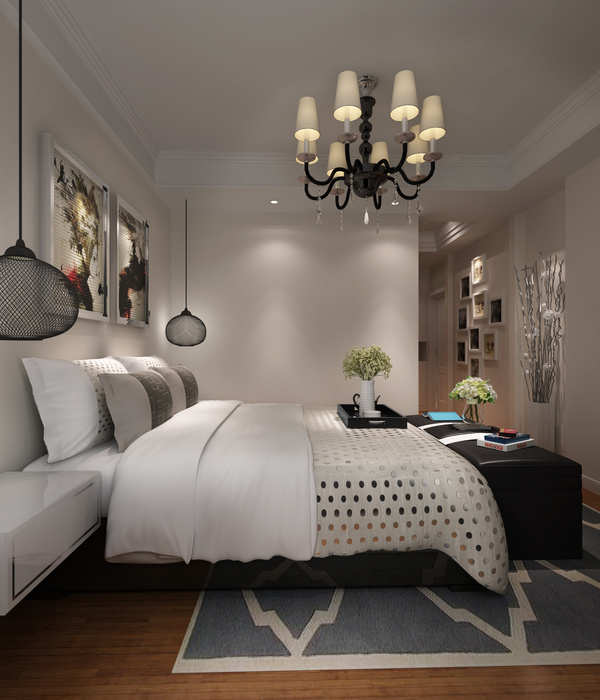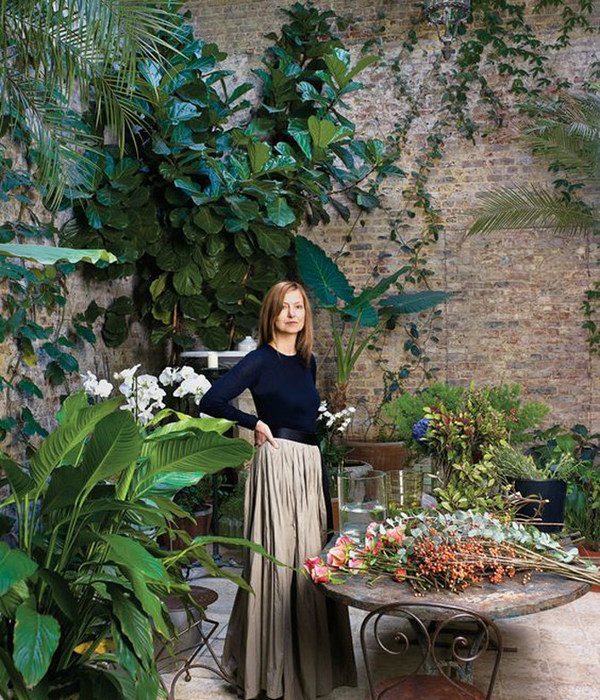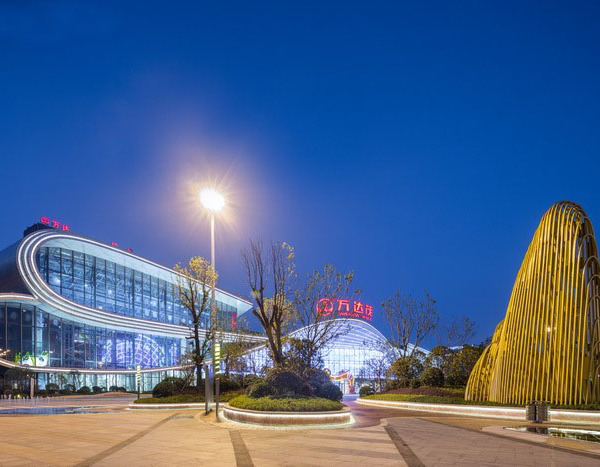Architects:Alventosa Morell Arquitectes
Area :400 m²
Year :2018
Photographs :Adrià Goula
Manufacturers : Cielo, FARO Barcelona, Leds-C4, DM, Rocal, Rovira, ViabizzunoCielo
Collaboration : Mercè Nogueras, Administrative
Interior Design : Alventosa Morell Arquitectes
Constructor : Global Projects
Calculator Of Construction Structures : Eduard Simó
Author Architects : Marc Alventosa i Xavier Morell
City : Vallès Occidental
Country : Spain
This house is situated in a central street of a town where detached houses are common. The solar is narrow and long, but with a good orientation.Our clients demanded us:• A very big house, around 400 square m.• Comfortable atmosphere and an efficient construction.• A very important link, connection between the house and the garden.
Then our objective has been, apart from meeting the client’s demands, to reach a construction completely integrated in the landscape. The challenge was to solve the relationship between a building of a considerable volume and an interior garden, which needed to be a more intimate and human space.
To obtain these aims we decided to work on two strategies:• Locate the house the near the street the better, so as to have more space for the garden, at the south of the site.• Work out of open-plan spaces that divide the total volume and create a feeling of diminution of the visual impact.
The structural system is based on a discontinuous construction of four vertical volumes that create four sawtooth roofs which are the skylights orientated south and linked to adjacent spaces at different level. This is the system to get the necessary solar radiation to grant the interior comfort, and to have natural light in the inside of the ground floor, too. The four discontinuous volumes are not equal in dimension and help to create a less compact and uniform volume. The link with the surrounding landscape is stablished by the outside horizontal platforms of wooden porches. They are more domestic and at the human scale.
The interior spaces of the four volumes are connected through a longitudinal axis that drills all the walls. The interior spaces inside every volume are treated differently. We obtain the divisions through pieces of furniture, wardrooms that allow us to organize the spaces and integrate the doors.
There is a big difference between these lightweight and slim wooden porches and the compact volumes of the building with an outside finish work of SATE. This material gives us the possibility of:• Generate a structure of great thermal resistance.• Unify the smooth white finish work of some façades and the roof in order to emphasise the contour of the saw tooth roofs. To make this solution more relevant we decide that the lateral façades were finished with a different colour, dark grey, and with a thick texture.
The constructive system is very simple. The primary walls that limit the different spaces are ceramic walls where a frame lands. This frame consists on a thermal floor (radiant floor), and the wooden beams. This frame generates a warm atmosphere thanks to the wooden beams, and, with the radiant floor, we obtain the thermal inertia and complement the passive design. All these strategies and the bioclimatic design of the proposal, are the responsible facts to be able to enjoy a house with very high thermal performances; and integrated in the surrounding landscape; a very important point for us, too.
▼项目更多图片
{{item.text_origin}}

