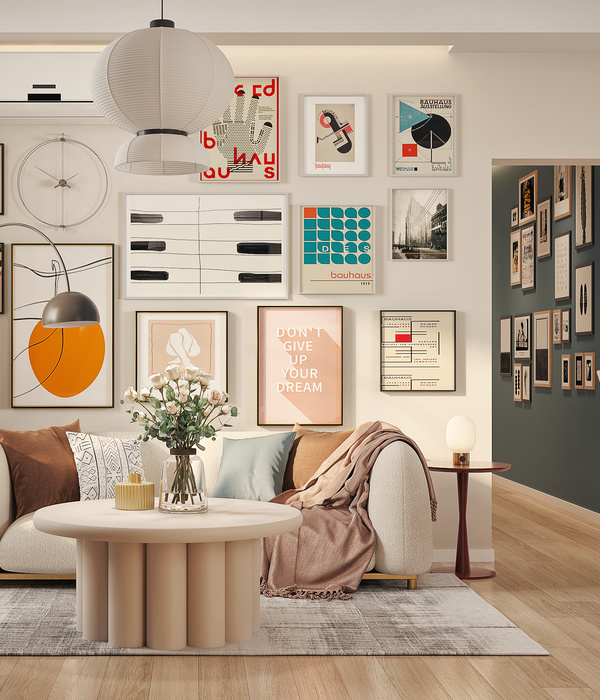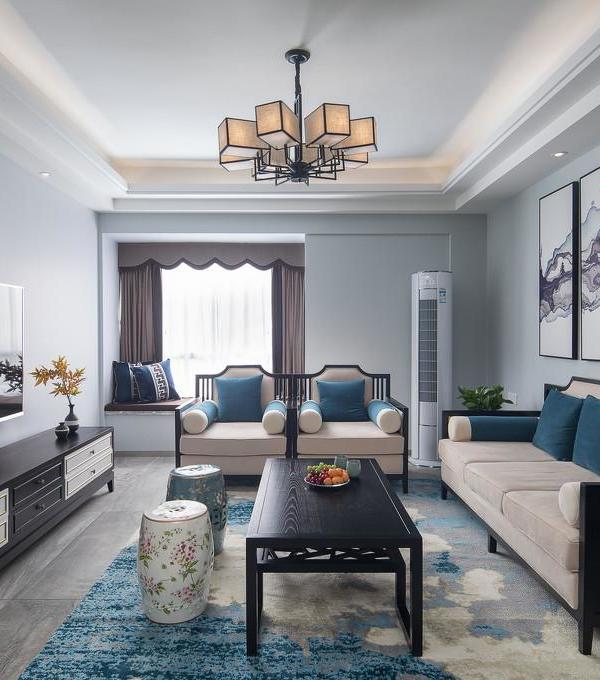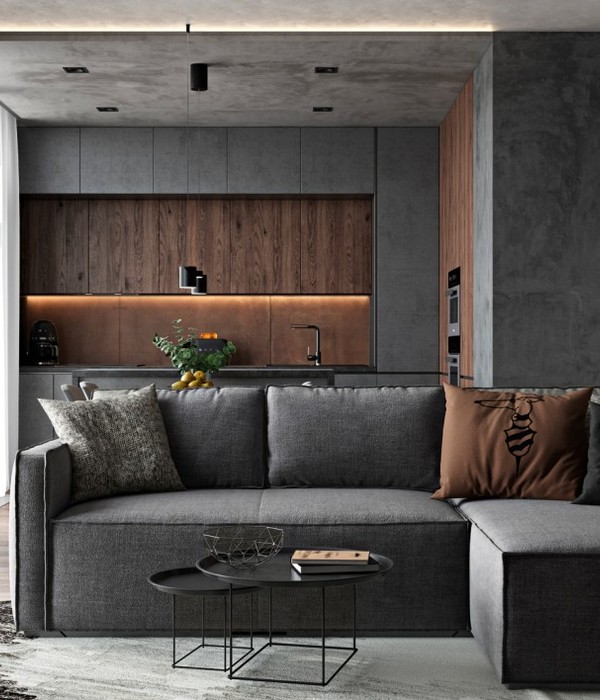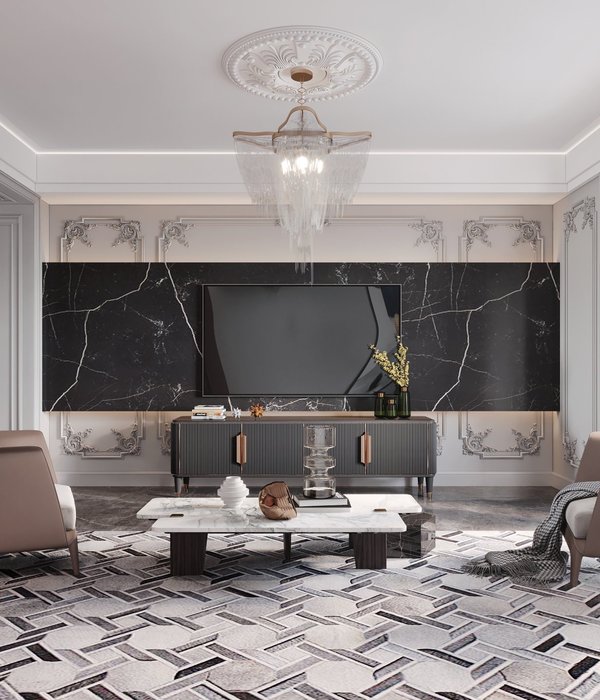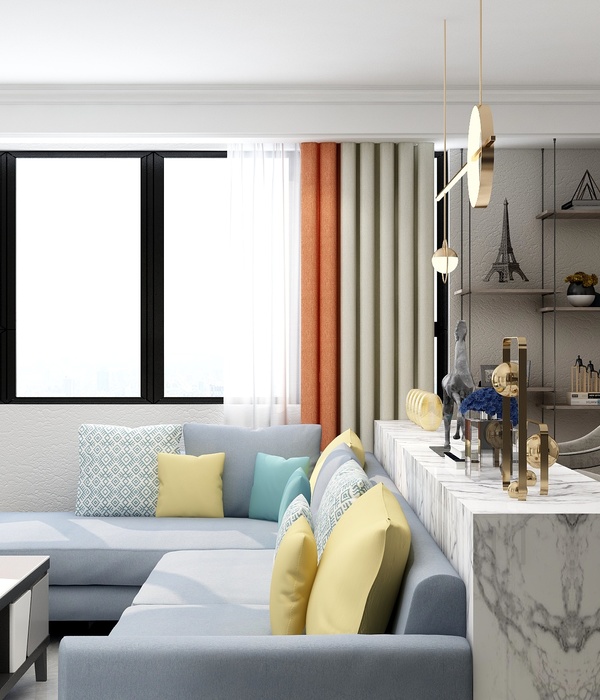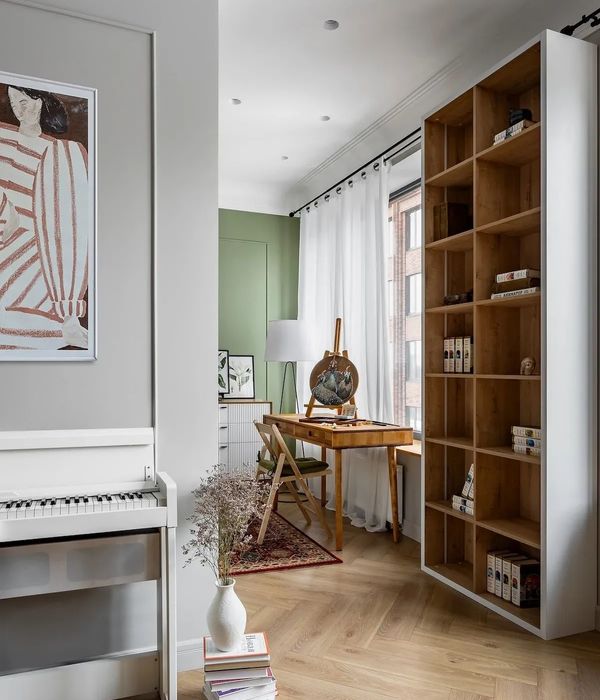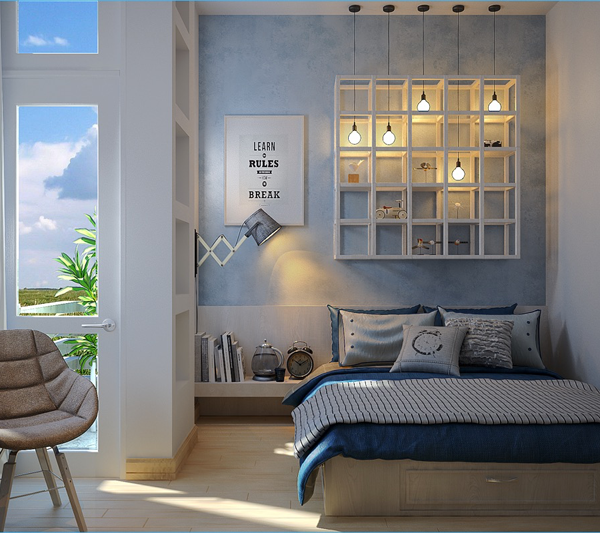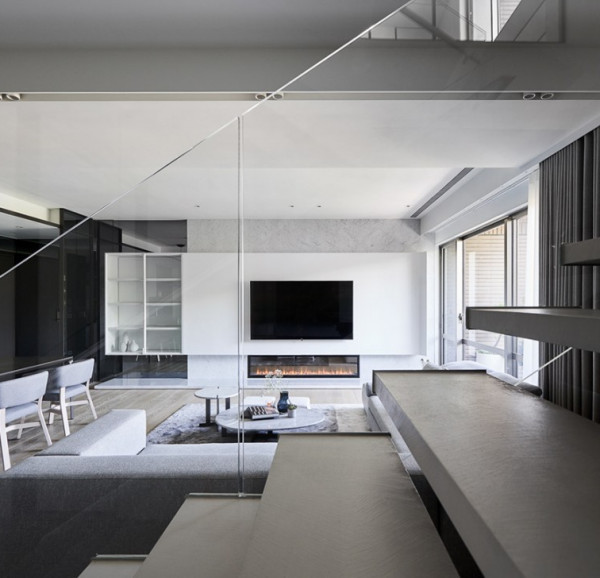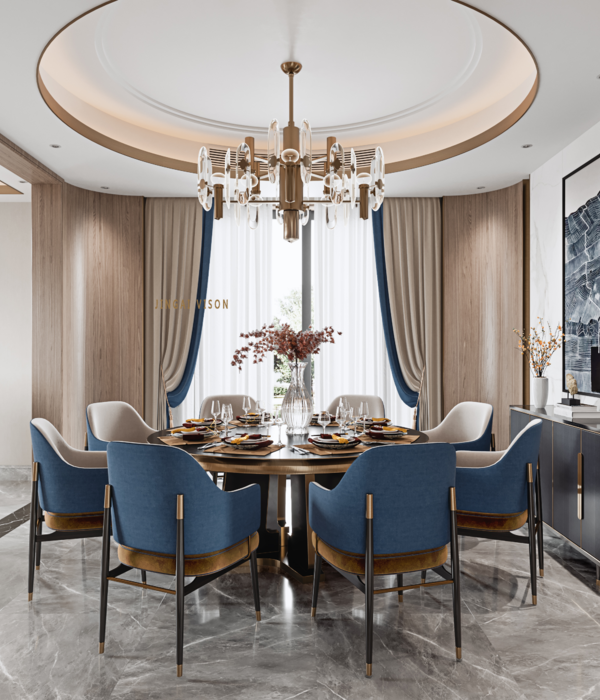Mexico Comercio 117 homes
设计方:ARCHETONIC
位置:墨西哥
分类:居住建筑
内容:实景照片
项目建筑师:Jacobo Micha Mizrahi
合作人:Ernesto Rossell Zanotelli, Alfredo Muñoz Jimenez, Désirée Gómez Córdoba, Aldo Moreno Gamboa
图片:18张
摄影师:ARCHETONIC
这是由ARCHETONIC设计的Comercio 117住宅。该项目是对建于上世纪50年代的建筑进行翻新改造,它过去曾被用作仓库,如今被改造成新住宅项目,利用并加强现状结构,将来提供18间公寓。该项目使用了简单的元素,坚固而实惠的材料,尊重自然环境,这不仅是一个建筑设计项目,还是一个成功的商业运营项目。
设计方案
中,建筑沿街立面以统一、规范的元素,形成协调的室内外关系。该项目的优势在于建筑正立前方那棵美丽的蓝花楹。建筑师利用了自然光线作为该项目一个关键的要素,光线穿透绿色的叶和紫色的花,为简单不张扬的门面提供丰富的光影效果,同时,这些树枝投影到建筑立面上,形成充满故事感与生机感的立面。为了保持统一的色彩、阳光渗透、室内外视线的流通以及安全问题,建筑师使用了网格状的新表皮,塑造一个清晰、简单而优雅的建筑外观。
译者: 艾比
The architectural project is essentially composed of an intervention to a building built in the 1950s that served as storage but is now taken as raw material to provide shelter to the new housing program, developing 18 departments made possible by leveraging and strengthening the existing structure. The entire development was designed with simple elements, strong and inexpensive materials, respectful of the nature of the assignment, which resulted in not only the architectural piece, but a successful business as well.
In the formal part of the project, we face a facade with a mixture of styles, where our main goal was to provide uniformity and standardize the elements of this unique street facade, which would harmonize to the interior-exterior relationship. One of the advantages of the location of the project is the presence of a beautiful and monumental jacaranda in front of the building. We use nature to our advantage as a key element of the project and then design a simple and unassuming facade that allows the passage of the light through it to find the beautiful green and purple leaves; at the same time, these organic and amazing shapes of the trees are projected as shadows on the facade, giving life to the facade of the new proposal, nature being the protagonist of the story.
To maintain consistency in color, allow the penetration of sunlight, generate interior-exterior views, and resolve security concerns, we use an Irving type mesh to provide a new skin, giving a sober, simple and elegant appearance to the building. We found useful and logical to use a strong material for the facade, and a mesh that would respond to a large number of conditions where one of the main issues was safety.
墨西哥Comercio 117住宅外部图
墨西哥Comercio 117住宅
墨西哥Comercio 117住宅图解
{{item.text_origin}}

