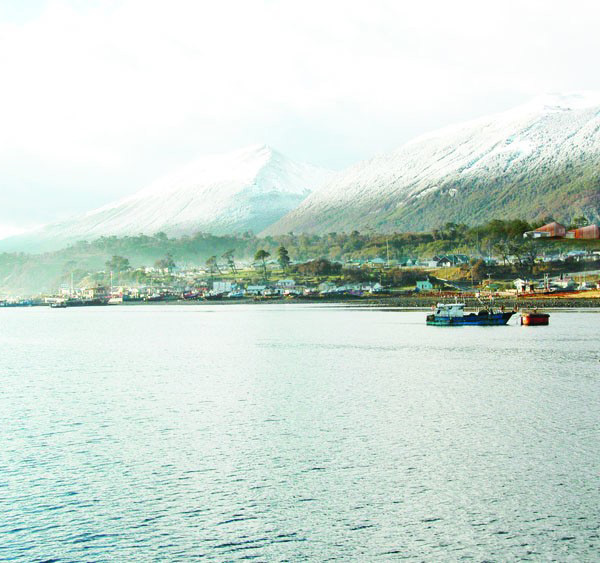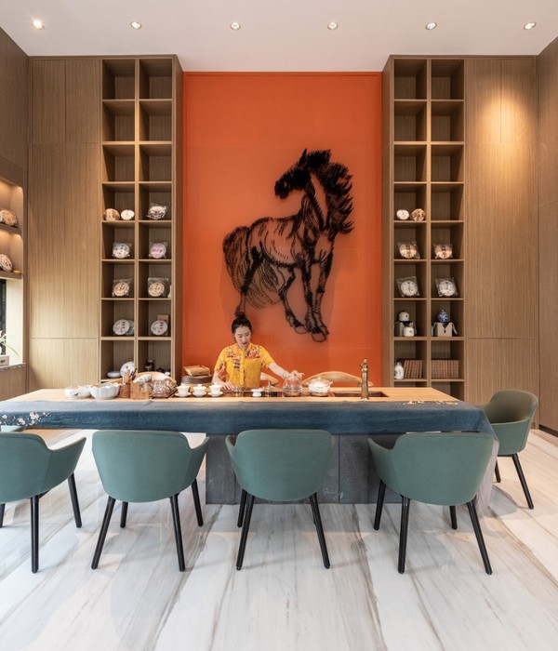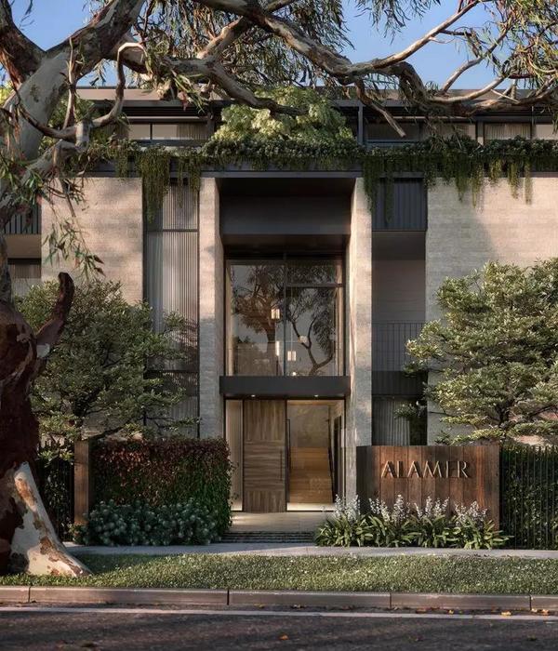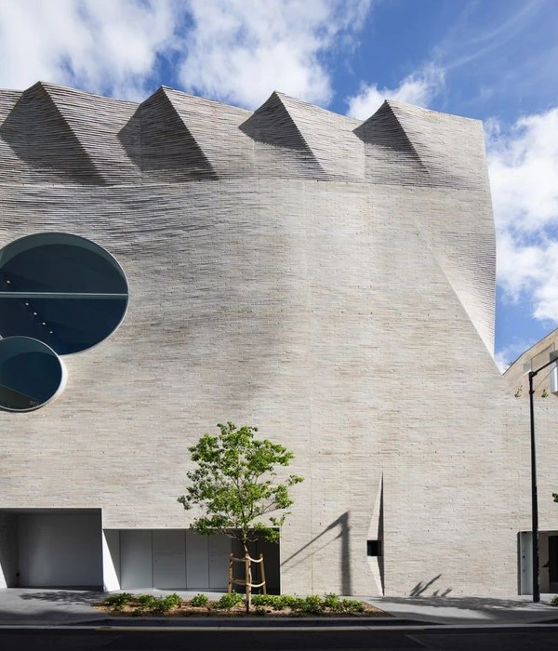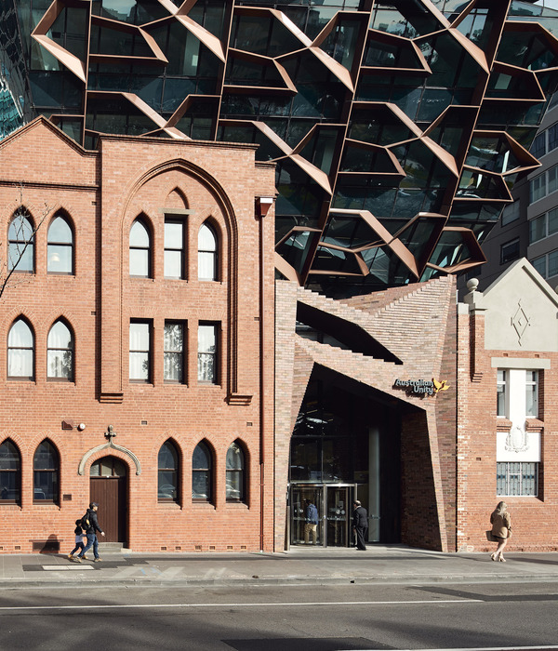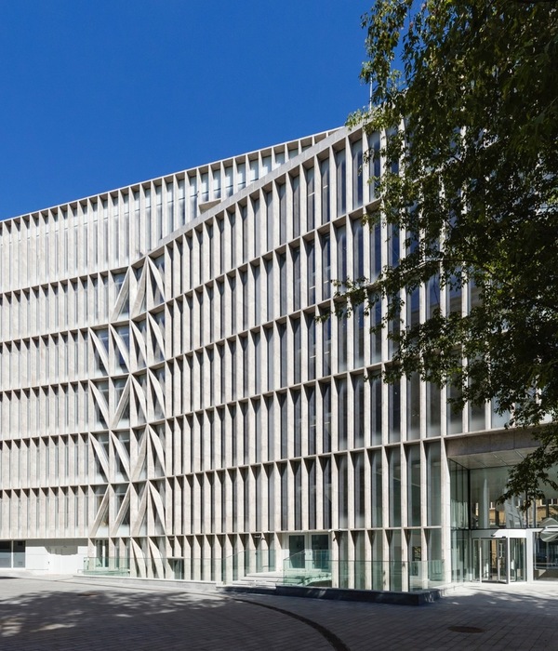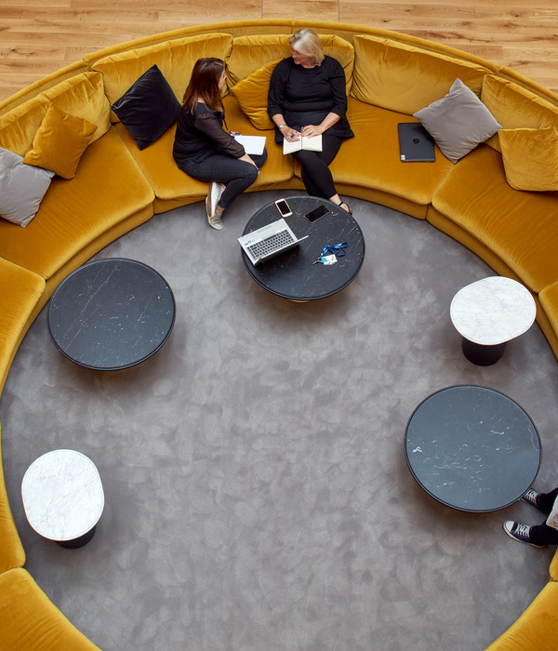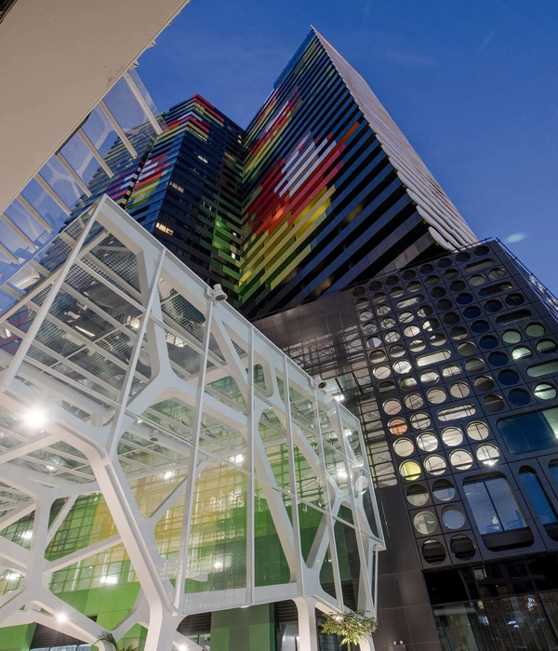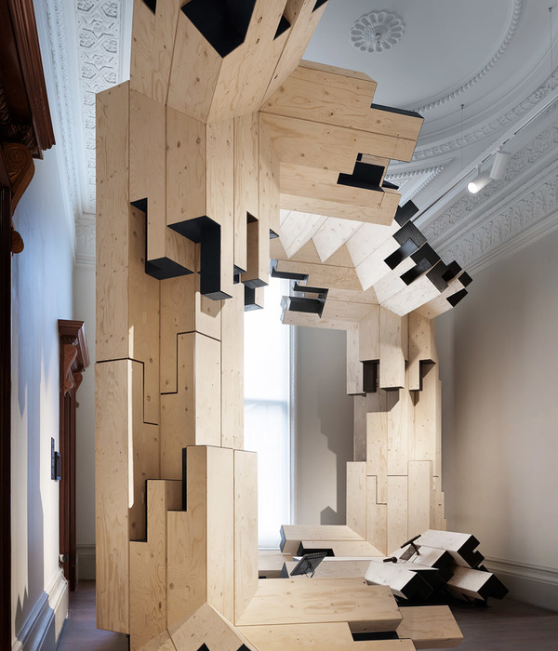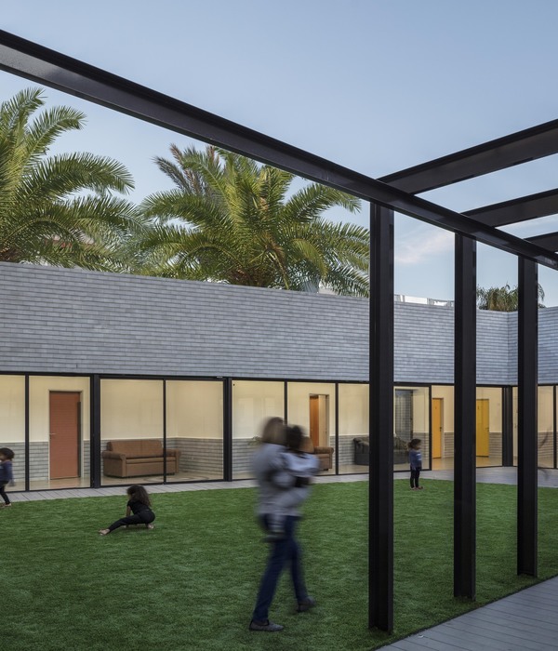The Felix Nussbaum Haus originally designed by Daniel Libeskind, completed in the summer of 1998, was his first completed project. The new extension also designed by Libeskind opened in May 2011 and provides an entrance hall with museum shop as well as learning center on the upper floor. Attached to the Kunstgeschichtliche Museum and connected to the FNH by a glass bridge it transforms the existing buildings into a more cohesive complex with the new extension acting as a gateway. As part of the transformation, the lower floor of the KGM has been redesigned to include a flexible lecture hall and event space, caterings facilities, cloak rooms and restrooms for both buildings.
By use of color and material the extension relates to both museums. The grey plaster provides a stark contrast to the Kunstgeschichtliche Museum on one side and the Akzisehaus on the other. Fine anthracite colored frames accentuate the windows within the plaster surface. Thus the new building seamlessly integrates with the museum ensemble while establishing its own unique expression.
Rather than adding an additional element, the extension appears to be a prism refracting the vectors of the existing buildings. The facade becomes a screen onto which the geometries of all openings of the FNH are projected, resulting in a line matrix for the composition of the windows. Different from the windows in the existing FNH, which appear to be cut into the walls, the windows in the building extension protrude from the facade as independent elements.
From within, the windows provide beautifully fractured views of the surroundings putting them into new context. The visitor can access the FNH through a glazed bridge that offers views of the garden, the FNH, the KGM, the Akzisehaus and Heger Tor. With its bold steel structure the bridge is reminiscent of the open bridge that previously formed the access to the FNH. Alternatively, visitors may use the stair with glazed handrails to access the lower or upper floor of the KGM. An elevator is also provided.
“It is such an exciting moment to return to the Felix-Nussbaum-Haus, my first completed project. As an architect it is a great honor to be asked to design an extension to this museum for the city of Osnabrück. It is a true celebration that the museum for Nussbaum (who was once a forgotten artist) is growing and expanding not only architecturally but also in our hearts and minds. The integration of the new extension with the present symbolizes that the memory of Nussbaum will have a vibrant and ongoing narration.”—
Daniel Libeskind
原有扩建在1998年夏天竣工,这个项目是Daniel Libeskind的第一个设计项目。新的扩建同样也由Daniel Libeskind设计,已经与今年5月开业。新扩建包含了博物馆大厅,商店,学习中心。新建部分通过一个玻璃桥梁与老建筑相连,变成老建筑的一部分,空间被重新设计,还包括一个灵活的演讲厅及活动空间,餐饮设施,小件寄存间以及卫生间。
新老博物馆间的材料和色彩形成了鲜明的对比。新建筑用自己独特的方式呼应着老建筑。
扩建不是增加一个额外的元素,而是用一个被反射出的现有楼宇的载体。外观窗户并不是规则形状规则排列,而是异型,这削弱了墙壁的存在感,同时作为独立的元素存在。在室内,这些窗户引入了别样的外景。游客通过钢结构形式大胆的玻璃桥时,能欣赏到花园的胜景。可以使用楼梯和电梯这两种方式完成竖向交通。
“就像回到我完成第一个项目时的激动时刻。作为一个建筑师非常荣幸的被受邀设计奥斯纳布吕克市的博物馆扩建。博物馆专为Nussbaum(一个曾被遗忘的艺术家)而建,他不仅仅影响了我们的建筑风格,还丰富我们的心还有思想。希望这次的扩建可以将Nussbaum的往昔能生动,连续的成功展现出来。” – Daniel Libeskind
Project Name:Erweiterung Felix-Nussbaum-Haus, Osnabrück
Location: Osnabrück
Address: Lotterstrasse 2, D-49078 Osnabrück
Building Area
New building (Erweiterung
Felix-Nussbaum-Haus): 508 sq.m.
Rebuilding (Kulturhistorisches
Museum): 2,026 sq.m.
Other Building Details:
(Number of floors, buildings,
cultural space, units, etc.)
Structure: dark grey plaster with black steel frames and lines
Starting Date:2010
Scheduled Completion:2011
Client :Stadt Osnabrück, Eigenbetrieb Immobilien und Gebäudemanagement, Fachdienst
Hochbauten
Joint Venture Partner/
Association with Architect of Record: ReindersArchitekten BDA
Other Credits:
(Structural Engineer,
Mechanical Engineer, Landscape, etc.)
Cost: ReindersArchitekten BDA
Cost Control, Tender, Contract Manager and Site Supervision:
ReindersArchitekten BDA
Structural Engineer: Ingenieurbüro Dr. Ehlers – Unland
Krämer-Evers Bauphysik GmbH & Co. KG
MEP Engineer: Jager + Partner, Beratende Ingenieure VBI
Landscape Architect: Lützow 7 – Müller & Wehberg
Civil Engineer: —
Lighting Designers: Studio Dinnebier
Contractors (multiple contracts):
Raw Construction: Neve GmbH
Windows: H. Klövekorn GmbH
Façade: F.F. Winter, Caementum Bau-Service-GmbH
Mechanical Systems:Jager + Partner
Electrical Systems: Stadt Osnabrück, Mr. Siepker
Elektro A. Große-Wördemann GmbH & Co. KG
MORE:
Lasvit
更多关于他们:
{{item.text_origin}}

