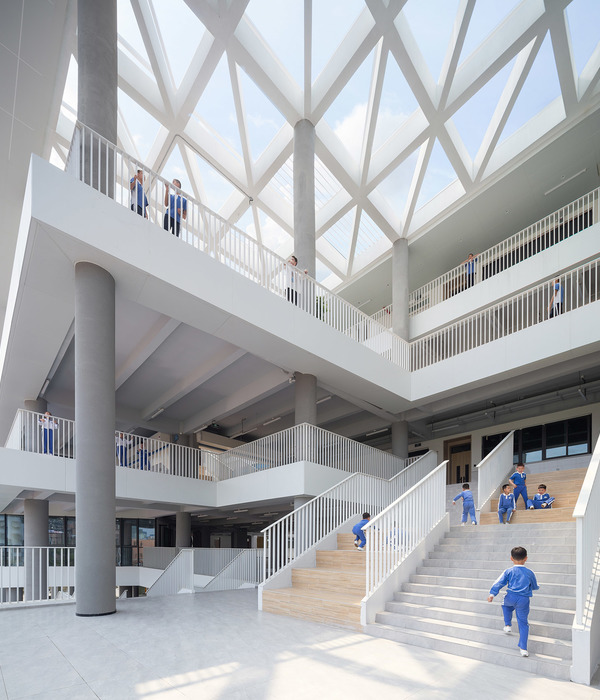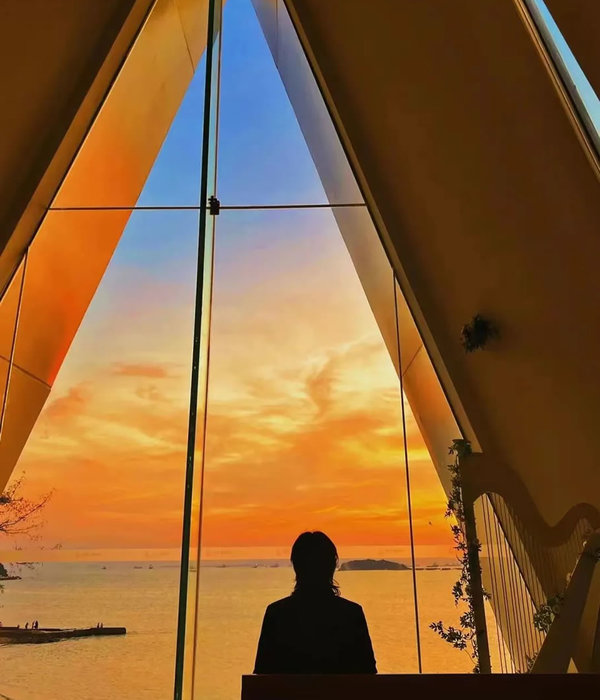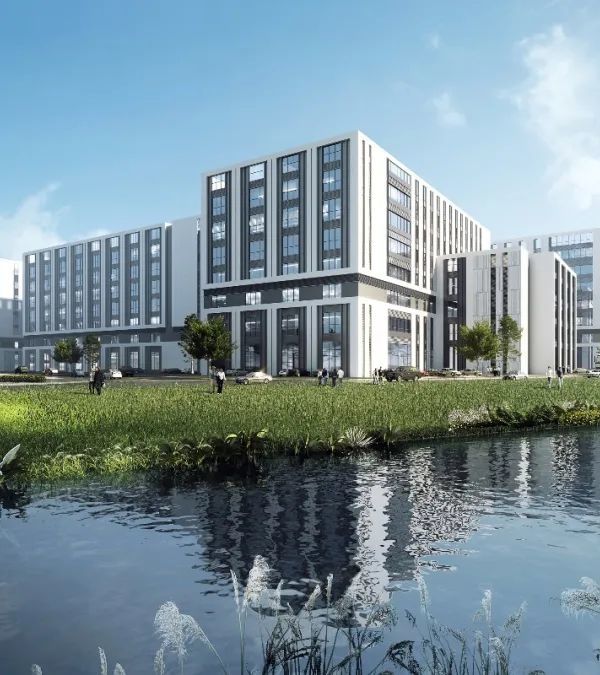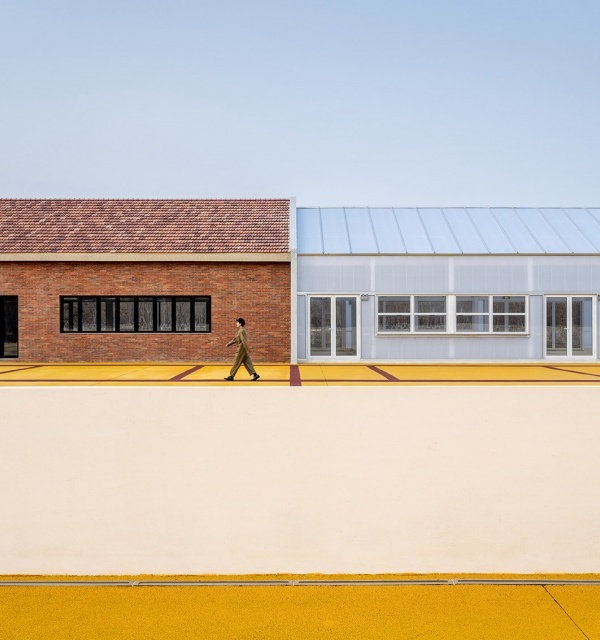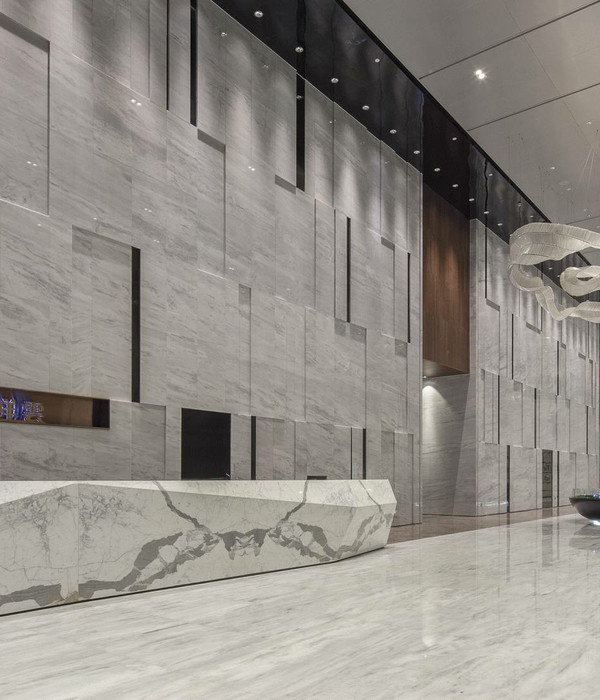A Modular and Complementary Theatre Hall. The Pavilion can be adapted, as closely as possible to artistic projects. Its retractable seating allows a frontal or bifrontal stage and, folded, a larger space for performances or exhibitions.. The Architectural Project: Perpetuate a Spirit of Innovation. The Vidy-Lausanne Theatre Pavilion is the prototype of a new type of construction whose structure and assemblies are made with wood-wood connectors by interlocking.
This architecture, the result of a technological transfer from the IBOIS laboratory, integrates the constraints of the site and the challenges of cost and deadline control, clean site and sustainable construction. It extends and resonates with Max Bill’s principles: to build the "Educate and Create" pavilion of Expo64 including the future Vidy Theatre - the artist and architect from Zurich invented a modular metal structure, which is quick to assemble and disassemble.
A Sustainable Construction Made Entirely From Wood. The double-ply assembly technique developed for this building uses folded panels that are both a load-bearing structure and cladding. The walls and eleven arches of the Pavilion roof are fully designed in wood panels and assembled without metal elements. The jointing technique used is inspired by one of the oldest methods used for wooden constructions, dovetail wood-wood joints, the precise and specific cutting of which was made possible by the development of automated joinery.
The folded structure and the curvature of the lateral walls are calculated by computer to obtain a uniform distribution of forces between the different elements. Finally, the arches and walls are formed by a double skin which reinforces the structure by limiting the shear forces, and which ensures the sound and thermal insulation of the building. IBOIS' research applied to the Pavilion has led to the development of a supporting structure that can stretch over a distance of 16 to 20 m without pillars and with a panel thickness of only 45 mm. The distance between the two layers is 300 mm from the top of the outer panel and to the bottom of the inner panel.
The hollow space with a depth of 210 mm accommodates the insulation which is made of cellulose wadding, the natural fibre of wood, obtained from recycled newspaper and blown between the two layers of wood panels that make up the structure. The use of domestic wood, a major natural resource in Switzerland, guarantees a very low environmental impact: CO2 absorption when the wood is alive, minimal emissions for transport, processing and construction, sustainability and renewal with no impact on the climate.
IBOIS | EPFL. The EPFL laboratory for timber constructions has been managed since 2004 by Professor Yves Weinand, civil engineer and architect. It renews the principles of timber construction through new computation and digital modelling models. Its team of architects, civil engineers, mathematicians and computer scientists is integrated into the civil engineering and architecture sections of the ENAC faculty (Natural, Architectural and Built Environment) at EPFL.
IBOIS benefits from the resources and skills of EPFL, which is now recognised worldwide as one of the most important innovation centres in Europe. Thanks to this key position, the laboratory's research now focuses on the prefabrication of custom-made wood, in three parallel directions: wood-wood connections and engineering calculations, digital assemblies and configurations, and the mechanical optimisation of these constructions.
{{item.text_origin}}

