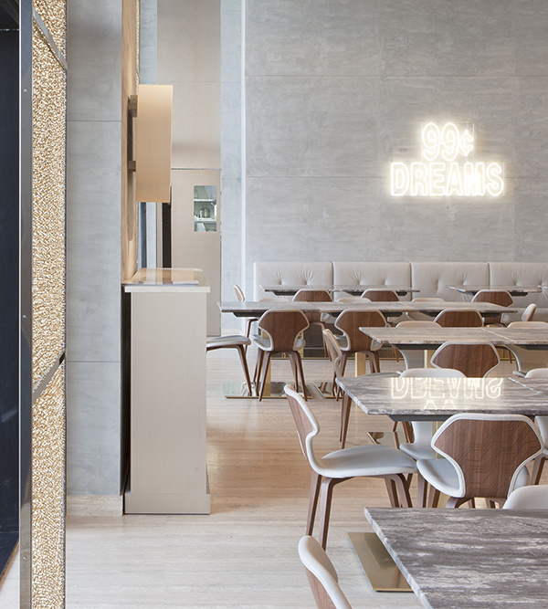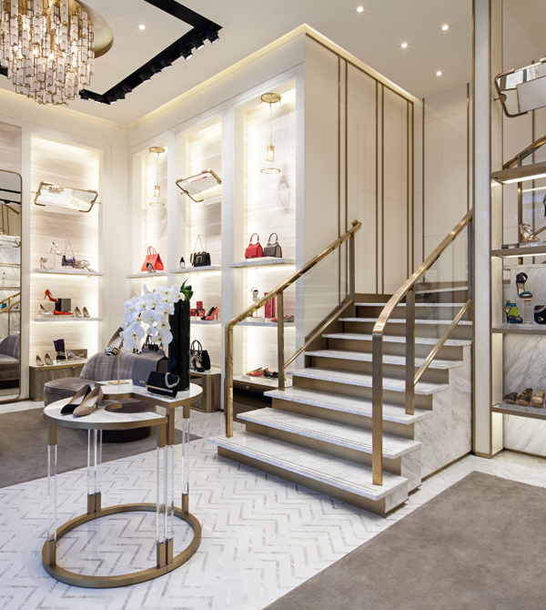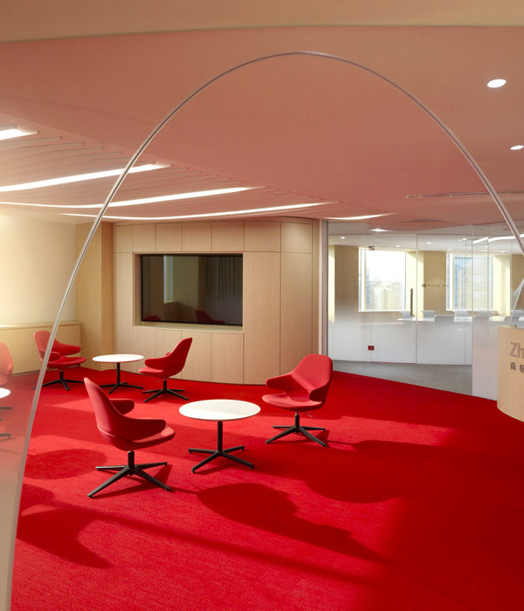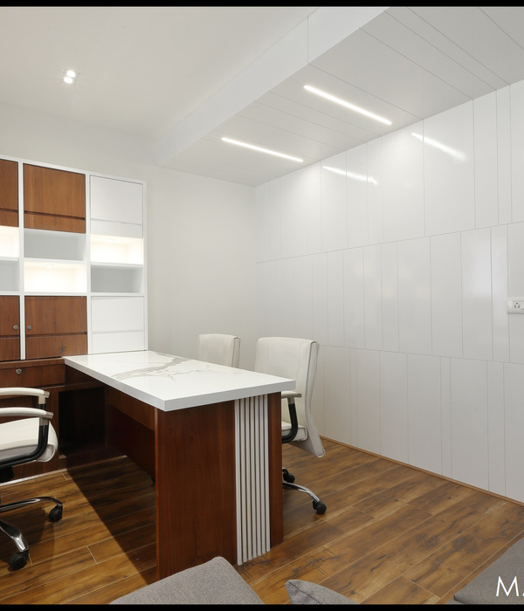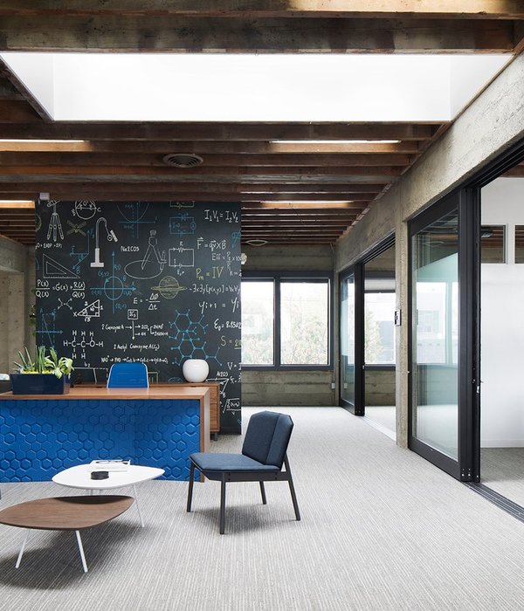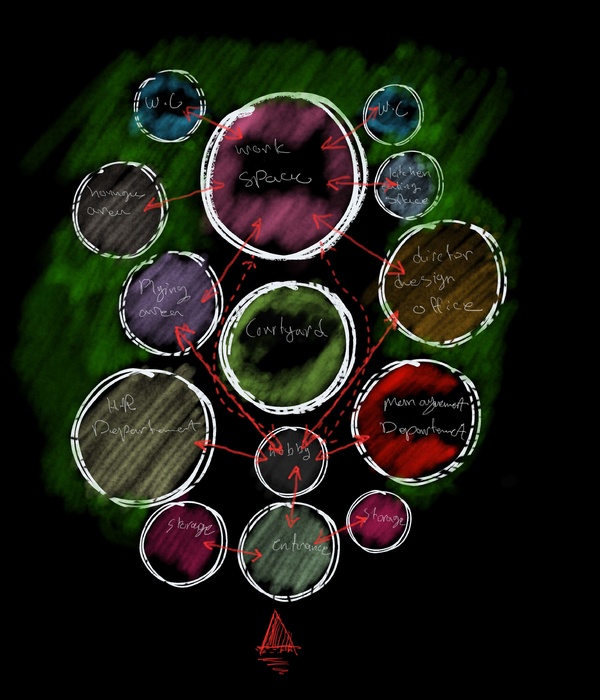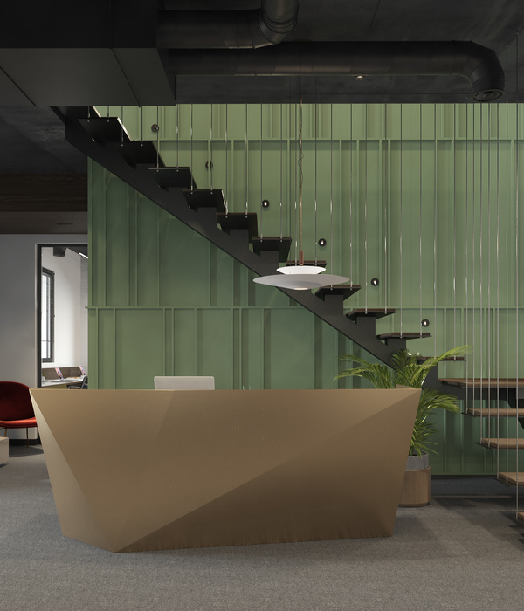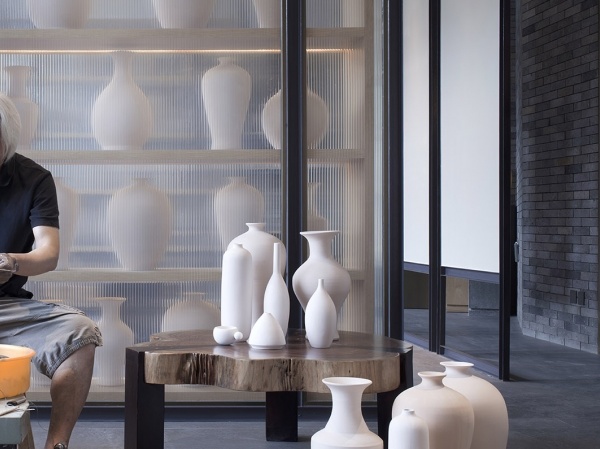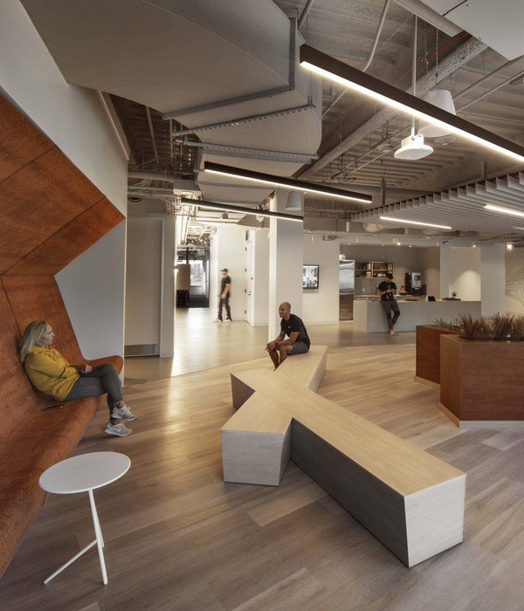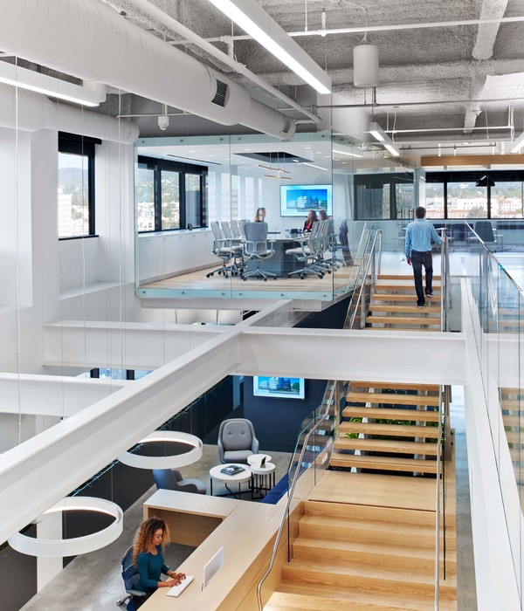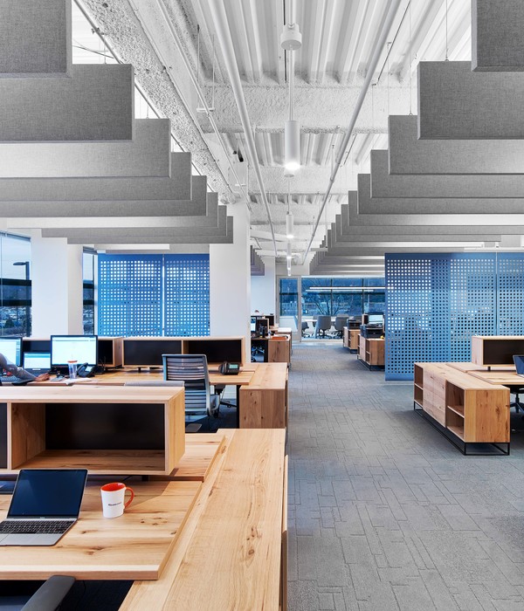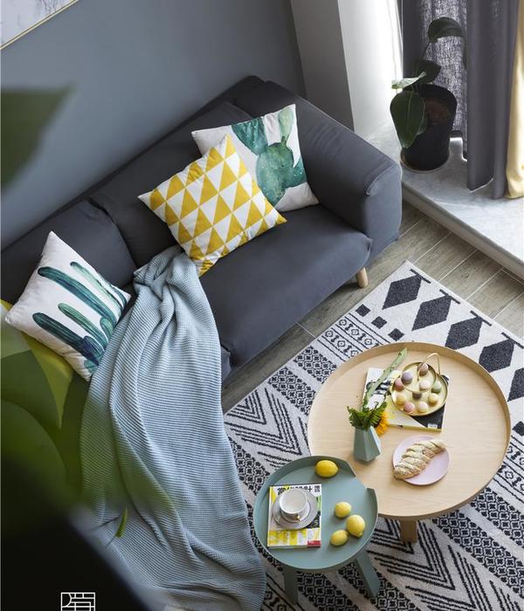项目以尊重历史为前提,对一座1950年代的大型锅炉工厂进行了更新改造。这里曾为日德兰半岛南部小镇Aabenraa提供了区域性供暖,如今已改建为供当地建筑师使用的活力办公空间。
With respect for the buildings history, this building from the 1950ies, that used to house large kettles, providing district heating to the small town of Aabenraa in the southern part of Jutland, has been converted into a vibrant office space for a local architects studio.
▼历史建筑外观,exterior view of the site © ZENI arkitekter a/s
建筑师将钢椽、管道和固定装置保留下来,在室内设计中延续历史元素。内墙的新胶合板覆层与工业元素形成了生动有机的对比。
Steel rafters, pipes and fixtures have been preserved, and integrated into the design of the interior. The new plywood cladding of the interior walls gives a nice and organic contrast to the industrial elements.
▼看向入口,view of the entrance © ZENI arkitekter a/s
原建筑中没有任何隔热材料,但为了符合建筑规范,屋顶、墙壁和地板都必须进行隔热处理,为保持工业外观和延续建筑历史带来了一定难度。
The building didn’t have any insulation, and in order to live up to the building code, both roof, walls and floor had to be extensively insulated, wich made it difficult to maintain the industrial look and the buildings history.
▼室内空间概览,overview of the interior space © ZENI arkitekter a/s
作为解决方案,建筑师延续了原屋顶结构中标志性的红色钢椽,在其外部增加了隔热处理。
To be able to maintain the existing roof with its iconic, red steel rafters, the roof was additionally insulated on the outside.
▼办公区,working area © ZENI arkitekter a/s
▼落地窗引入日光,large window bringing in light © ZENI arkitekter a/s
▼休闲区,dining area © ZENI arkitekter a/s
为保持外观完整,延续历史风貌,墙体仅在内部用胶合板增加了隔热处理。胶合板也为房间增添了温暖和有机的质感。
Since the external brick walls were an essential part of the buildings expression, the external walls were insulated on the inside, and finished of with plywood panels. The plywood gives the room a nice warm and organic feeling.
▼看向会议室,view of the meeting room © ZENI arkitekter a/s
▼会议室内部空间,interior view of the meeting room © ZENI arkitekter a/s
大部分的内墙木板上可见由小圆孔组成的网格,这些小圆孔不仅增加了材料的特性,还能够将声音进行传导,使其被墙体的绝缘材料吸收,从而营造出愉快的声学环境。声环境的精心推敲在开放办公空间的设计中尤为重要。
The majority of the wood panels are perforated with a grid of small, circular holes. Besides from giving caracter, this allows sound to be transmitted to, and absorbed by the wall insulation, thus creating a very pleasant, accoustic environment, wich is essential in an open office space.
▼二层会议区,meeting area on the second floor © ZENI arkitekter a/s
▼看向内墙木板上的圆孔网格,wood panels with a grid of small, circular holes © ZENI arkitekter a/s
▼细部,details © ZENI arkitekter a/s
▼平面图,plan © ZENI arkitekter a/s
Project size: 300㎡
Site size: 275㎡
Completion date: 2018
Building levels: 2
{{item.text_origin}}

