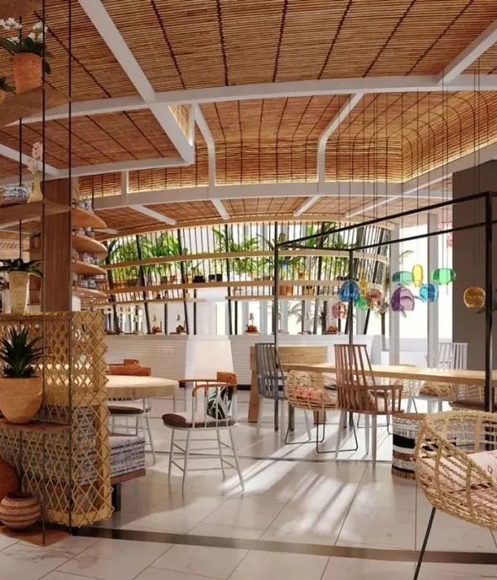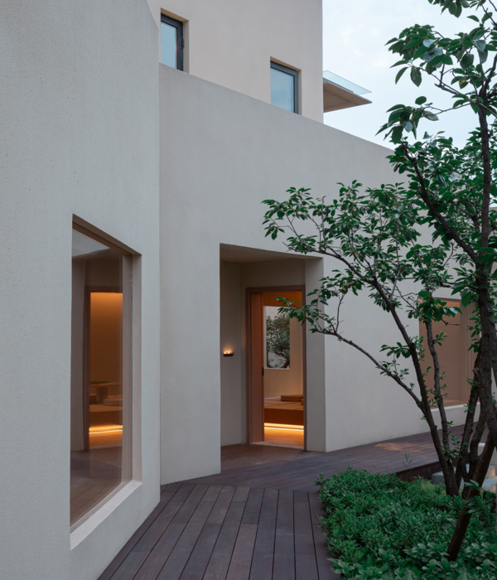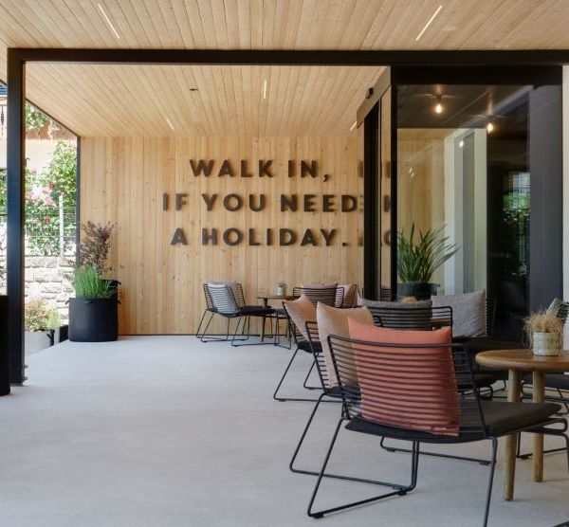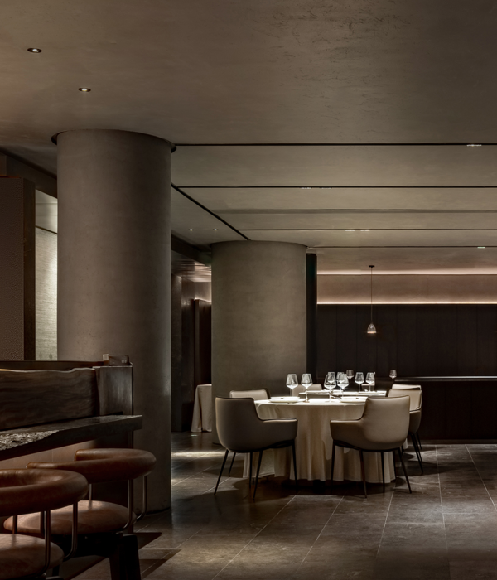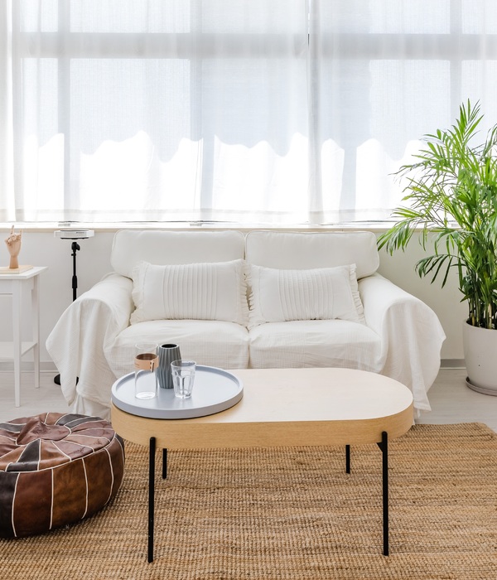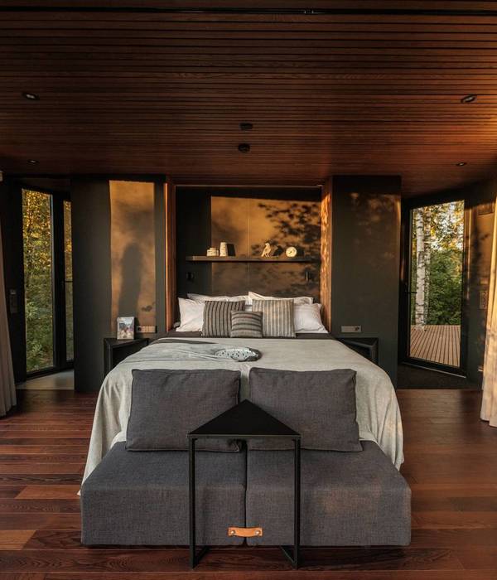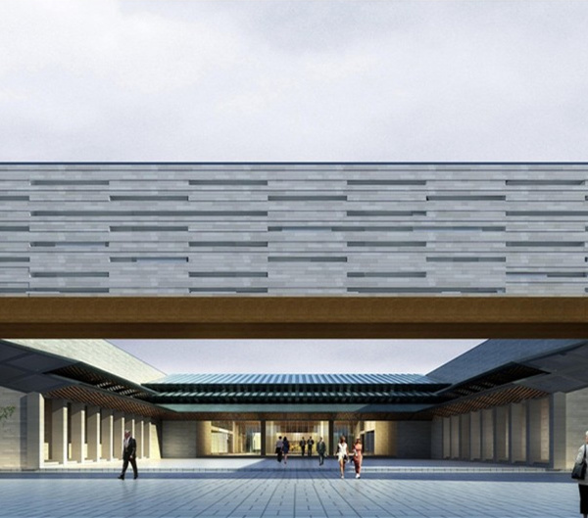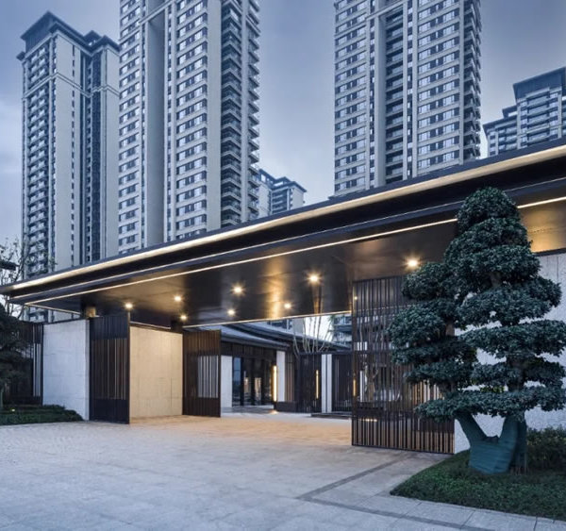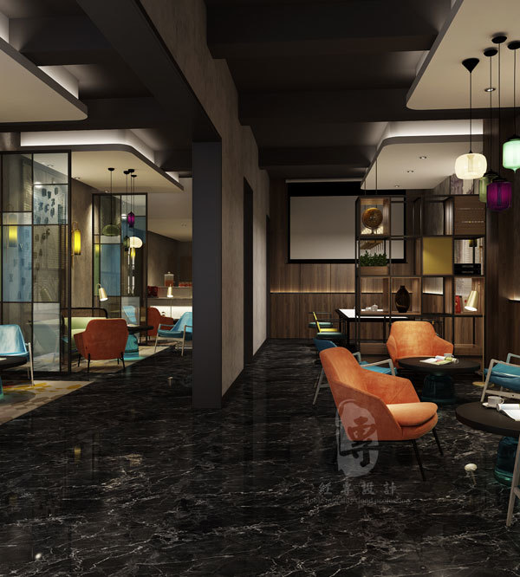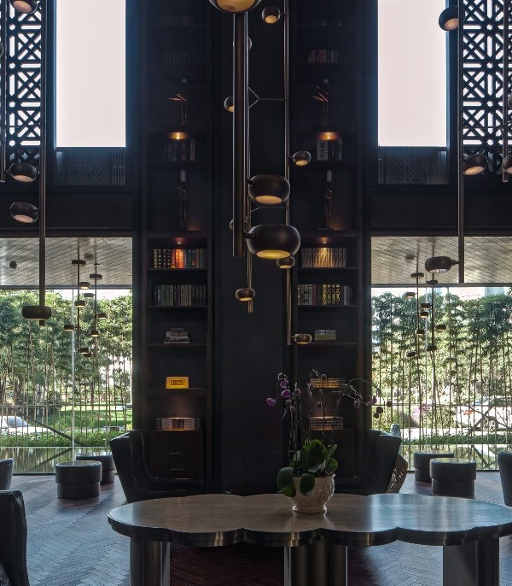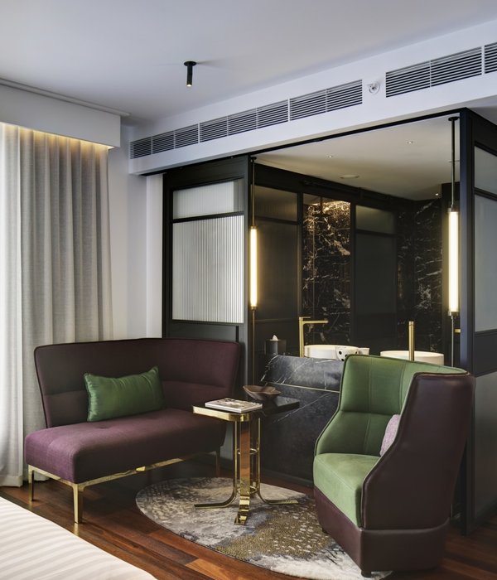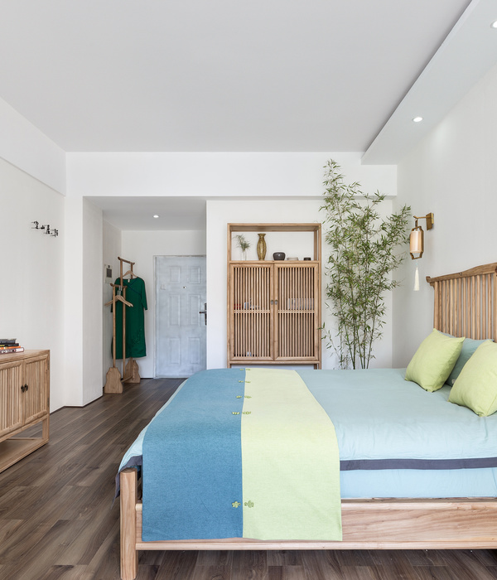- 项目名称:世纪国泰中心
- 项目地点:浙江杭州
- 空间软装:AVAD范可萨设计
- 空间摄影:计画空间
- 设计公司:AVAD范可萨设计
清透灵犀层次多元
生活与艺术浪漫同频
杭州在“古典绿洲”中开出时尚之花,古典和科技的碰撞是这座城市现代化进程的关键词。
Hangzhou blooms a flower of fashion in the "classical oasis", and the collision of classical and technological elements is the key to the modernization process of this city.
这座城市有经典的永恒,有优雅的艺术、有文化的积淀,有精致的外观、有深沉的内涵,城市空间每一处都在表达最真实的理想的生活。
This city has a classic eternity, elegant art, cultural heritage, exquisite appearance, and profound connotation. Every aspect of the urban space expresses the most authentic and ideal life.
开放自由的空间布局源于对豪宅尺度与生活方式的双经验把控。通过动线布局,通过最大限度放低家具的高度,以保留整层社交空间视线的穿透感,在此停留即感受到通透与流动。
The open and free spatial layout stems from the dual experience of controlling the scale and lifestyle of luxury homes. By using a dynamic layout and minimizing the height of furniture, we aim to preserve the penetrating visual experience of the entire social space, allowing for a sense of transparency and flow upon stopping here.
椅子与坐“颠覆”品味惊艳空间
Nemo Chair首先吸引眼球,以面具造型为设计创意,具有扶手椅的经典功能,同时像面具一样,隐藏身体,让坐的姿态变得优雅而神秘。Sides Flor Chair 2015弗洛尔椅上,以树桩的纹理来赋予独特的个性,和沙发的造型相互呼应。
Nemo Chair is the first to attract attention, with a mask design as the creative idea, featuring the classic function of an armchair. At the same time, like a mask, it hides the body, making the sitting posture elegant and mysterious. On the Side Flor Chair 2015, the texture of tree stumps is used to give a unique personality, echoing the shape of the sofa.
餐厨区,水晶的玻璃陈列呼应水晶的吊灯,绘制出纯粹又恣意的童话世界,每一件艺术摆设都放置在特定的位置,衬托的恰到好处。捕捉出当代都市的生活哲学,在光影层次中金属的坚硬不羁、进口面料凹凸肌理植绒的原生触感、水晶的质感光泽,奢石台面的自然感悟,各自保有个性又相得益彰,用心品味生活赋予的每一种味道。
In the dining and kitchen area, the crystal glass display echoes the crystal chandelier, creating a pure and unrestrained fairy tale world. Each artistic decoration is placed in a specific position, perfectly complementing it. Capturing the contemporary urban philosophy of life, the hard and unrestrained nature of metals in the light and shadow hierarchy, the original texture of imported fabrics with textured flocking, the texture and luster of crystals, and the natural perception of luxury stone countertops, each retain their individuality and complement each other, savoring every flavor bestowed by life with care.
自由温暖
诠释都市人居的多面性
观察生活美学新起居,摒弃繁复的装饰是一种自由的观感,利用奢阔的尺度将卧室布局为四段递进式的分区。
Observing the aesthetic of new living, abandoning complex decorations is a free feeling, and using luxurious scales to layout the bedroom into four progressive zones.
定制卧床现代优雅,老人房床背景图案采自爱马什原版图案落基山脉属于一个虚幻的想象世界,那里的自然不受束场,令主人的趣味与品位在居室内流淌。
Customized bed with modern and elegant design, the background pattern of the elderly room bed is taken from the original design of the Armash. The Rocky Mountains belong to an imaginary world where nature is not constrained, allowing the owner’s interest and taste to flow in the living room.
每一位收藏者总是心怀故事,他们用手办构建自己的王国,每个角色都承载着热爱和回忆。
Every collector always carries a story in their heart, constructing their own kingdom with figurines, and each character carries love and memories.
女儿房的雕塑作品来着意大利设计师马泰奥·西比克,他在创作这些外观奇特的陶瓷和玻璃制品时想象出未来派植物,新颖而富有童话感,搭配温柔的圆弧形床与花枝灯,触达孩童心灵深处的柔软与渴望。
The sculpture of the daughter’s room is created by Italian designer Matteo Cibico, who imagines futuristic plants while creating these unique looking ceramic and glass products. It is novel and full of fairy tale sense, paired with gentle curved beds and flower lights, touching the softness and longing of children’s hearts.
项目名称 | 世纪国泰中心
Project Name | Century Cathay Pacific Center
项目地点 | 浙江杭州
Project location | Hangzhou, Zhejiang
空间软装 | AVAD范可萨设计
Space Soft Decoration | AVAD Vanessa Design
空间面积 | 566m
Space area | 566m
空间摄影 |计画空间
Space Photography | Planning Space
AVAD范可萨设计是一家以室内空间规划为主营业态,作品类型多元化,涵盖精品建筑改造、室内设计、软装陈设及高端家居品牌运营为一体的专业化设计公司,旗下活力精英设计团队多年来始终大胆超越对形式的关注或追求,不断推导和解答设计逻辑的内在本质,以独到的见解为高端客户提供专业设计解决方案,服务范畴包括精品建筑改造、地产设计、酒店设计、商业空间、办公产业园与私人定制设计。
我们相信好的设计能对人们的生活产生积极影响
HDD是一家与众不同的设计公司,我们为不同行业的领先客户提供全面且创新的综合设计服务,包括室内设计、建筑活化、环境品牌、整体软装,产品设计。
组织内分为三大中心:工作环境中心(活化商业机能),生活风格中心(增进生活乐趣),社区营造中心(创造区域凝聚力)。我们以原创设计为核心,以策划设计与顶尖顾问作为公司赢得市场的根本,通过创建高效率和可持续发展的空间来帮助我们的客户推动创新,让人们在其中能自由生活、学习、工作和娱乐。我们能把抽象的理念,理想的愿景,付诸于实践,改善人在建筑环境的体验。
{{item.text_origin}}

