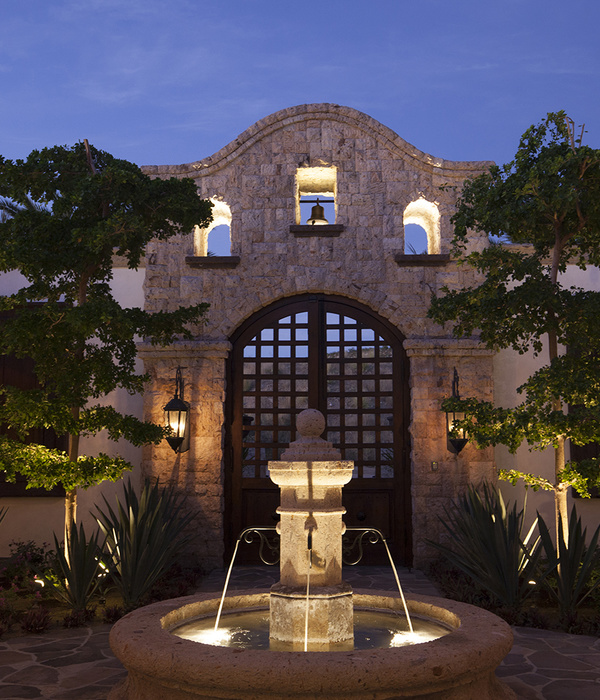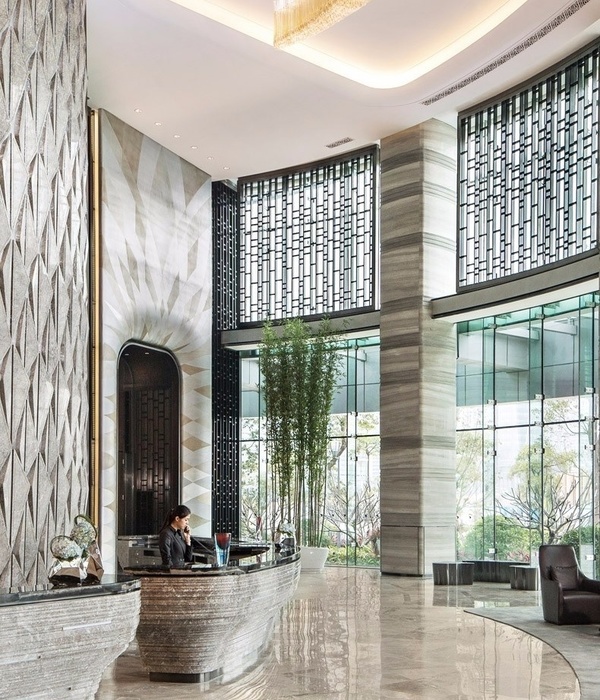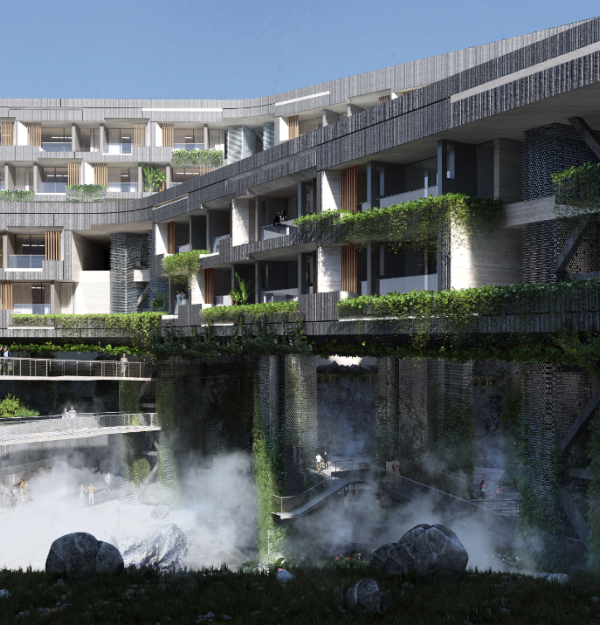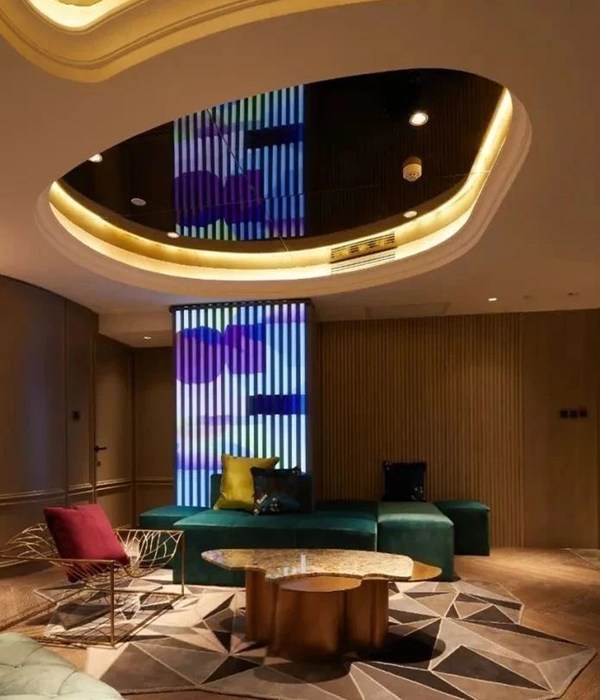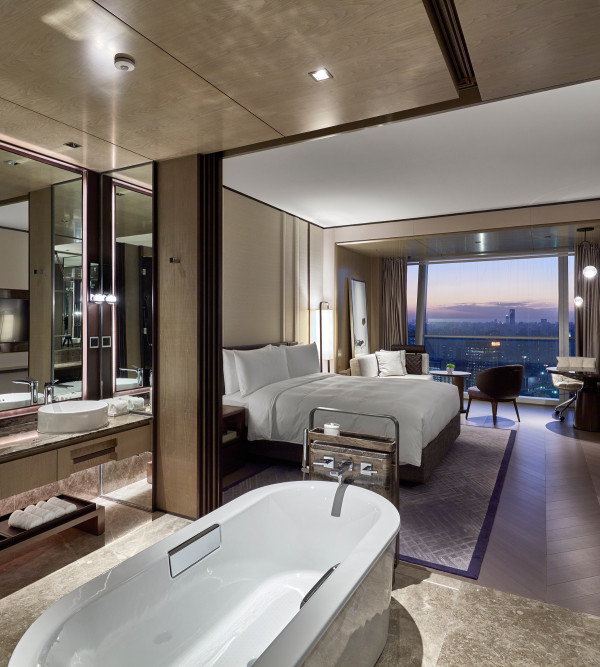Have you ever thought about leaving everything behind you and living in one of those isolated cabins in the woods -just for a while-? The world is changing rapidly—buildings are getting higher than ever and cities are being overpopulated. This generation does not prefer to live in a big house or spend summer vacation on a crowded beach.
People are looking for a secluded place; something far from daily routine and chaotic streets. Cabins in the woods offer a great opportunity to achieve this peace of mind and be in direct connection with nature. You do not have to own one of those cabins in the woods, as some hotels are actually made of these.
Here are 15 examples of remarkable hotels made of cabins in the woods.
Cabins in the Woods designed by ZJJZ
Table of Contents
15 Must-See Cabins in the Woods Transformed Into HotelsTree Hotel | Tham & Videgård ArkitekterLocation: Harads, SwedenBreitenbach Landscape Hotel 48° Nord | Reiulf Ramstad ArchitectsLocation: Breitenbach, FranceMountain&Cloud Cabins | Wiki World + Advanced Architecture LabLocation: Yichang, ChinaThe Maidla Nature Villa | B210 ArchitectsLocation: Maidla, EstoniaCocoon Cabins Hotel | Veliz ArchitectLocation: CubaTreehouse Hotel | Peter Pichler ArchitectureLocation: Dolomites of northern ItalyPAN-cabins | sivilarkitet espen surnevik asLocation: Gjesåsen, NorwayEncuentro Guadalupe | graciastudioLocation: Guadalupe, MexicoSacromonte Landscape Cabins in the Woods Hotel Shelters | MAPALocation: El Edén, UruguayTree Snake Houses | Luís Rebelo de Andrade + Tiago Rebelo de AndradeLocation: Bornes de Aguiar, PortugalGCP Cabins in the Woods Hotel | Atelier LAVITLocation: Sorgues, FranceThe Mushroom, A Wood House in the Forest | ZJJZLocation: ChinaAKA Patagonia Hotel | Pablo LarrouletLocation: Puerto Natales, ChileRefugee Meranza Cabins in the Woods | Architekt Andreas GruberLocation: Maranza, ItalyPiaule | Garrison ArchitectsLocation: Catskill Mountains, USA
Hotels
Tree Hotel | Tham & Videgård Arkitekter
Sweden
Photography is by Åke E:son Lindman
“A tree hotel in the far north of Sweden, near the small village of Harads, close to the polar circle. A shelter up in the trees; a lightweight aluminum structure hung around a tree trunk, a 4x4x4 meters box clad in mirrored glass. The exterior reflects the surroundings and the sky, creating a camouflaged refuge. The interior is all made of plywood and the windows give a 360-degree view of the surroundings.
Section Render by Tham & Videgård Arkitekter
Breitenbach Landscape Hotel 48° Nord | Reiulf Ramstad Architects
France
Photography is by 11h45
Breitenbach Landscape Hotel proposes a holistic and a true ecotourism experience in Alsace. Perched on the heights of the Alsatian village of Breitenbach, the landscape hotel 48° Nord reinterprets the traditional Scandinavian hytte, a place of retreat and reconnection with wild nature. At the heart of a protected Natura 2000 site, the project was designed to fit into a preserved setting without ever disturbing it.
Courtesy of Yvan Moreau
Mountain&Cloud Cabins | Wiki World + Advanced Architecture Lab
China
Courtesy of Wiki World, Advanced Architecture Lab
“Inspired by nature and the diversity of tea fields and mountains, we have designed unique architectural spaces: […] The main structure can be assembled in one day. The wooden cabin uses a floor heating system and a fresh air system with an air exchange rate of 100 cubic meters per hour. Energy consumption and somatosensory design make the cabin a container for breathing in nature.”
Diagram of Types
Type T interior. Image © Arch-Exist
The Maidla Nature Villa | B210 Architects
Estonia
Photography by Tõnu Tunnel, Priidu Saart for B210 Architects
“Inspired by wild nature, placed on the edge of a bog, this is one of the cabins in the woods that is nothing like your regular hotel room. It is located among birch trees, with bogland flooding knee-deep during high water – making it possible to start a canoe trip straight from the terrace. A boardwalk leads to the terrace in front of the elevated house.”
Photography by Tõnu Tunnel, Priidu Saart for B210 Architects
Photography by Tõnu Tunnel, Priidu Saart for B210 Architects
Cocoon Cabins Hotel | Veliz Architect
Cuba
Courtesy of Veliz Architect
“The idea is that the cabins are far from the cities and can only be accessed by walking for a long time, through our own efforts. The circular terrace allows you to be very close to the landscape. After a hard walking tour, the reward is enormous: a pleasant stay in communion with nature.”
Courtesy of Veliz Architect
Treehouse Hotel | Peter Pichler Architecture
Italy
“The project is conceived as a ‘slow down’ form of tourism, where nature and the integration of architecture within it plays the primary role, […] We believe that the future of tourism is based on the relationship of the human being with nature. Well-integrated, sustainable architecture can amplify this relationship, nothing else is needed.”
Courtesy of Peter Pichler
PAN-cabins | sivilarkitet espen surnevik as
Norway
© Rasmus Norlander
“The artistic approach in the project deals with the ambiguity of putting a man-made, civilized, and intellectually object, like a building, into the subtitle and wild nature. The elevated buildings become a literal safe outpost for the controlled modern life as we know it from an urban context, but surrounded by the mysterious universe of the forest with all its forces and myths.”
Courtesy of Maren Hansen
Encuentro Guadalupe | graciastudio
Mexico
© Luis García
© Luis García
Sacromonte Landscape Cabins in the Woods Hotel Shelters | MAPA
Uruguay
© Leonardo Finotti
“With the comfort and sophistication of urban hotels, Sacromonte Landscape Cabins in the Woods Hotel substitutes the concept of contiguous rooms with exclusive cabins scattered through the landscape. In addition, elevators and corridors are replaced by winding paths. A total of 13 cabins (4 shelters and 9 landscape shelters) are disseminated over the Sacromonte topography, seeking the best locations.”
© Leonardo Finotti
Tree Snake Houses | Luís Rebelo de Andrade + Tiago Rebelo de Andrade
Portugal
© Ricardo Oliveira Alves
“The characteristic design associated with the slates and the wood on the base suggests a snake gliding between the trees. Like a wild animal in its natural habitat, this is one of the unique cabins in the woods that suddenly appear in the visual field of the observer. The choice of materials gives an instant sense of connection with nature at the same time it establishes a coherent image of the proposal into a perfect symbiosis between the house and the Park.”
© Ricardo Oliveira Alves
GCP Cabins in the Woods Hotel | Atelier LAVIT
France
© Marco Lavit Nicora
“The 10 suites evoke primitive buildings on the shore of the lake; floating on the water like rafts or on pilots like palafittes. The architectural work perfectly matches with the lacustrine tubes from which it resumes and rationalizes the elegant vertical thrust. The different densities of the vertical wooden screens around the hut guarantees the privacy of its customers as well as repairing them from the sun and the wind.”
© Marco Lavit Nicora
The Mushroom, A Wood House in the Forest | ZJJZ
China
exterior. Image © Fangfang Tian
“This is one of the cabins of the woods that are located in a pine forest. Thus handling the relationship between nature and architecture became the essential approach of our design. The Mushroom is located in a pine forest. Thus handling the relationship between nature and architecture became the essential approach of our design. Meanwhile, the circular skylight at the top introduces different expressions of light and shadows with the change of time and weather.”
interior. Image Courtesy of ZJJZ
AKA Patagonia Hotel | Pablo Larroulet
Chile
Photography is by Fernanda Del Villar.
“The roots of this project lie in this concept: encounter and contrast, an architecture that emerges from the earth and becomes part of nature, rupturing forms that rise up like mountains, volcanoes, and glaciers on the horizon of Puerto Natales. Aka Patagonia is a tribute to the landscape. The project consists of six modules (private double rooms with a bathroom) and one communal module for relaxing, meeting, and cooking.”
Photography is by Fernanda Del Villar.
Refugee Meranza Cabins in the Woods | Architekt Andreas Gruber
Italy
© Gustav Willeit
“The structure is tailored to the needs of the guest and invites you to feel well. The fan shape creates privacy and provides different views of the surrounding nature whose unique qualities are equally led to the building interior. The oversized glass cut-outs frame the respective landscapes and make each one of the cabins in the woods unique.”
© Gustav Willeit
Piaule | Garrison Architects
USA
The photography is by Sean Davidson.
“Interiors are made of local materials to enhance the feeling of bringing the outdoors inside, […] Walls and ceilings are paneled with white oak and cedar, and flooring made of bluestone, benefitting a property that stands on a former bluestone quarry. […] The cabins were prefabricated and placed by crane onto foundational stilts that elevate them four feet above ground level, allowing water and critters to pass underneath.”
The photography is by Sean Davidson.
Courtesy of Maren Hansen
The photography is by Sean Davidson.
collage
© Gustav Willeit
Photography is by Fernanda Del Villar.
interior. Image Courtesy of ZJJZ
© Marco Lavit Nicora
© Ricardo Oliveira Alves
© Leonardo Finotti
© Luis García
Diagram of Types
Type T interior. Image © Arch-Exist
Courtesy of Peter Pichler
© Ricardo Oliveira Alves
© Luis García
Photography is by Åke E:son Lindman
Section Render by Tham & Videgård Arkitekter
© Rasmus Norlander
Photography by Tõnu Tunnel, Priidu Saart for B210 Architects
The photography is by Sean Davidson.
© Gustav Willeit
Courtesy of Wiki World, Advanced Architecture Lab
Courtesy of Veliz Architect
Courtesy of Veliz Architect
Photography is by 11h45
Courtesy of Yvan Moreau
© Marco Lavit Nicora
Photography is by Fernanda Del Villar.
© Leonardo Finotti
exterior. Image © Fangfang Tian
Cabins in the Woods designed by ZJJZ
Photography by Tõnu Tunnel, Priidu Saart for B210 Architects
Photography by Tõnu Tunnel, Priidu Saart for B210 Architects
{{item.text_origin}}





