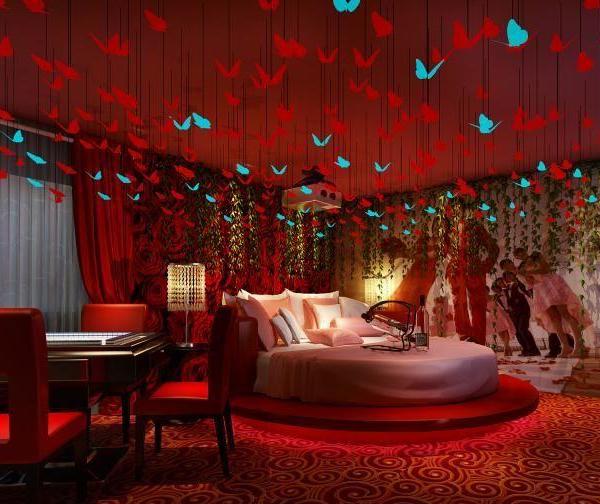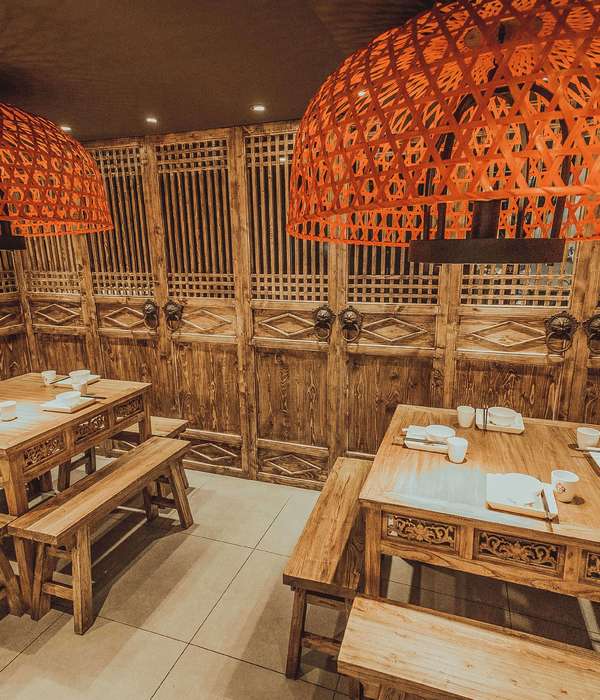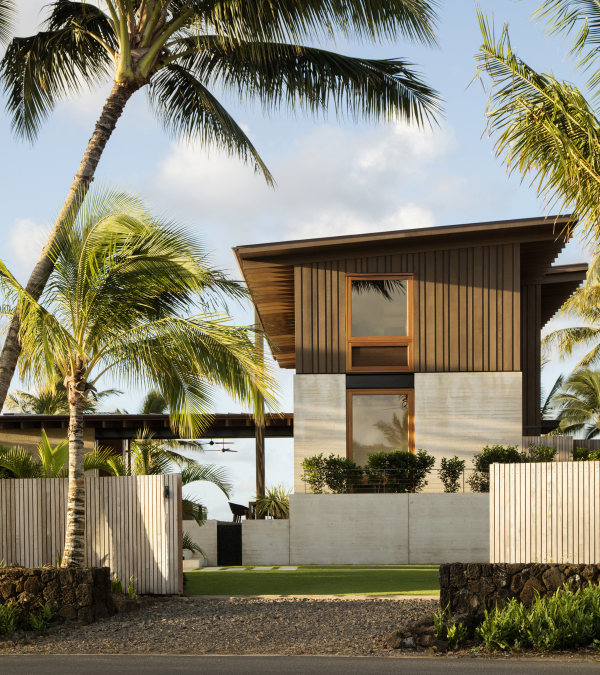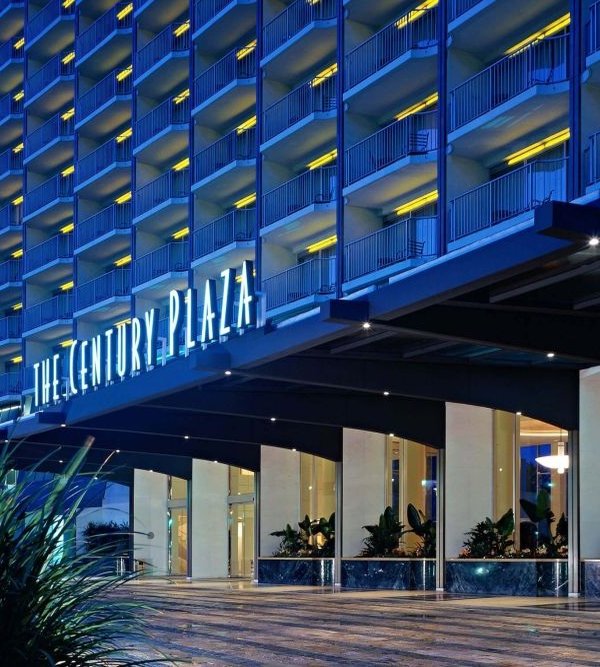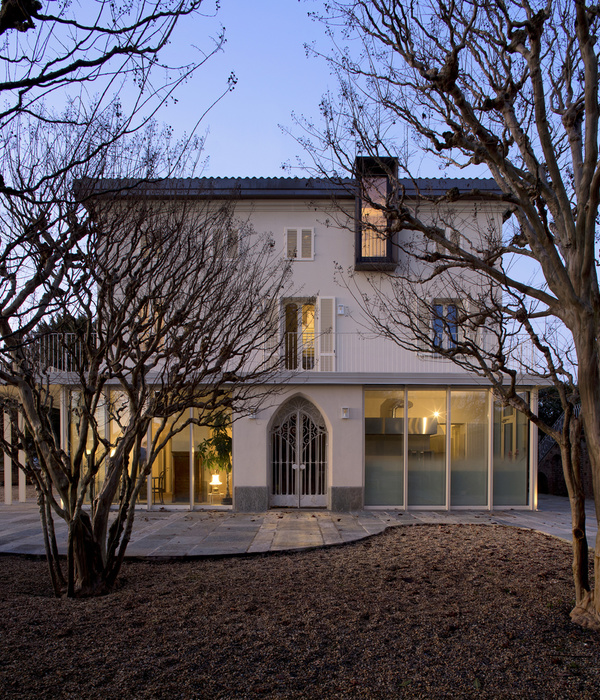The hotel, which is particularly popular with cycle tourists, was to be given a new, fresh and young appearance through the planned renovation. The entire entrance area with front desk and lobby, dining room, sunroom, garden and terrace, multiple adjoining rooms and the wellness area were redesigned. As a special feature of the design concept, an autonomous, open bar was integrated in the entrance area, which can be visited by hotel guests and locals. The concept idea is based on an open floor plan that offers different spatial possibilities through the targeted placement of curtains. Depending on the area’s requirements, a pleasant intimate atmosphere or a vast open space can be achieved. A black perforated wall runs through the entire ground floor, which can be used as a pin board for information and photos. It serves as a communicative medium between the hotel and its guests. The old parquet floor in the dining room has been preserved and harmonizes with the color concept, which ranges from black to various shades of grey. The tables, made of black recycled plastic, blend in well.
{{item.text_origin}}



