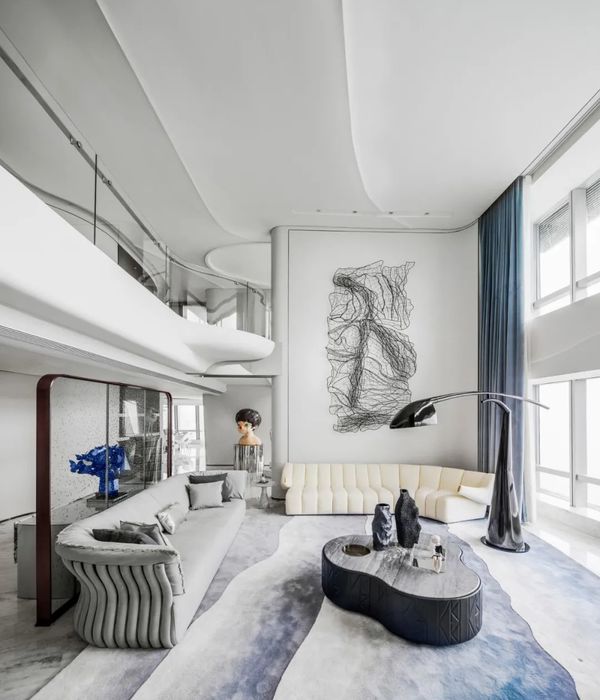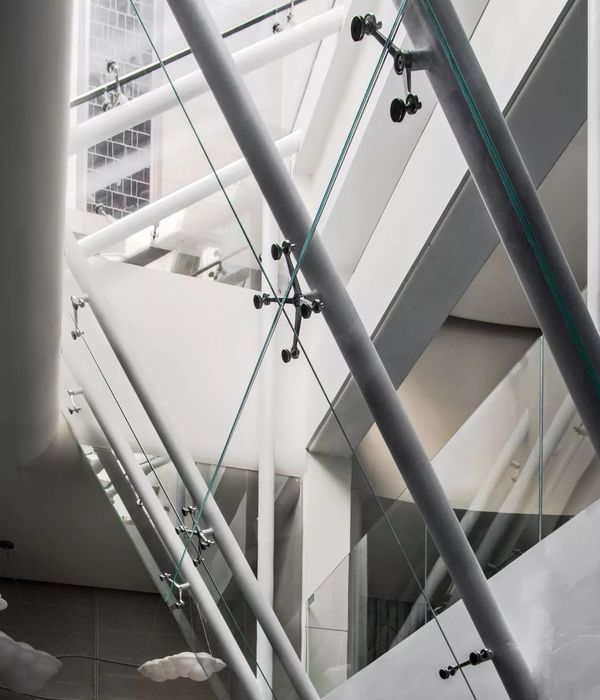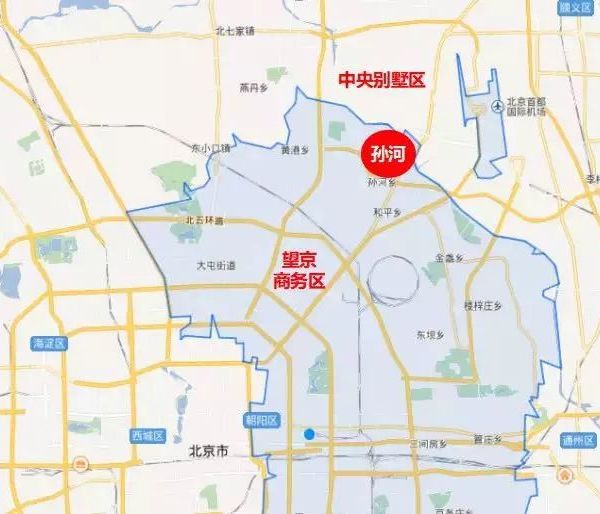非常感谢
RRC STUDIO
将以下内容授权
发行。更多请至:
Appreciation toward
RRC STUDIO
for providing the following description:
RRC工作室设计的位于中国长沙的湘江塔。
湘江塔是写字楼和住宅项目在长沙,一个城市在中国的发展。靠近湘江,在城市的繁华黄金地段,塔主宰整个地平线,成为一个具有里程碑意义的、一个强大的、高贵优雅的身影在地平线上。塔来自中国元素包含在一个更大的方块:他们每个,堆叠在另一个之上的想法,包括几个方案。豪华住宅占据塔的上半部分,酒店是在其下部,其次占据的部分是优质写字楼空间。在顶级水平,美化市容的三个方案将包括娱乐室和水疗园景塔的屋顶上额外的设施,包括一个游泳池,凉亭。湘江塔,由于其相当的高度,具有天然的温度梯度和较高的风速,减少冷却需要的能量,从而可以被认为是可持续建筑的例子。这一战略使用风为建筑物降温,生态与未来的环境信息需求的方式来处理。
此外,除了可见的可持续发展的设计策略,如双外层和利用自然通风,塔将整合先进的建筑系统的能源效率。
Xiang River Tower is an office and residential project in Changsha, a city under heavy development in China. Located near the Xiang river, in a prime area of the city’s downtown, the tower dominates the whole horizon becoming a landmark and a strong, elegant presence on the skyline. The tower comes from the idea of chinese boxes contained in a single bigger box: each of them, stacked on top of another, include several programs. Luxury residences occupy the upper half of the tower and a hotel is in the lower part, followed by a portion occupied by premium office spaces. On the top levels, amenity floors joining the three programs will include recreation rooms and a Spa; additional amenities are on the landscaped roof of the tower and include a pool, a pavilion and a Belvedere. At the base, different type of leisure spaces, create an extension of the square and of the public parks linking these different spaces in a unique one; furthermore the large entrance hall serves as a point of distribution of the entire tower and creates a meeting place for different types of users.
The Xiang River Tower, due to its considerable height, has a natural temperature gradient and a higher wind speed that reduce the need for cooling, and thus can be considered an example of sustainable building. This strategy recalls using wind towers to cool buildings, an ecological way to deal with future environmentals needs. Moreover, in addition to visible sustainable design strategies such as the double skin and the use of natural ventilation, the tower will integrate advanced building systems for energy efficiency.
项目名称: 湘水河塔 _ 長沙, 中国 _ 2013
建筑师 : RRC 工作室
地点:長沙,中国
日期:2013年
客户端: 個人
类型:办公,酒店,住宅
建筑面积:60.000平方米 – 650.000平方英尺
资料:
Tower _ 酒店, 住宅,办公室
Basement _ Welcome中心和零售空间
PROJECT NAME: XIANG RIVER TOWER _ CHANGSHA, CHINA _ 2013
ARCHITECTS: RRC STUDIO
LOCATION: Changsha, China
DATE: 2013
CLIENT: Private
TYPE: Office, Hospitality, Residential
BUILT-UP AREA: 60.000 sqm – 650.000 sqft
DATA:
Tower_Hotel, Residences, Offices
Basement_Welcome centre and retail spaces
IMAGES CREDITS: RRC STUDIO © All rights reserved
MORE:
RRC STUDIO
,更多请至:
{{item.text_origin}}












![[2010]上海華潤外灘九里 K1 Shanghai [2010]上海華潤外灘九里 K1 Shanghai](https://public.ff.cn/Uploads/Case/Img/2024-04-17/hAjfZvgsmEUpmCyijJAKUmCtv.jpeg-ff_s_1_600_700)