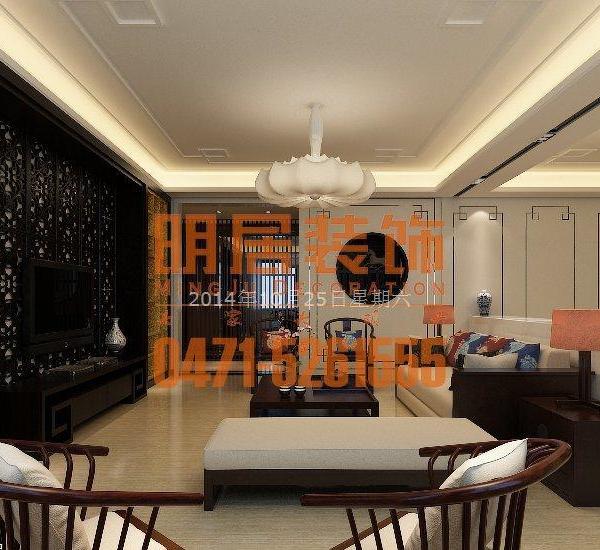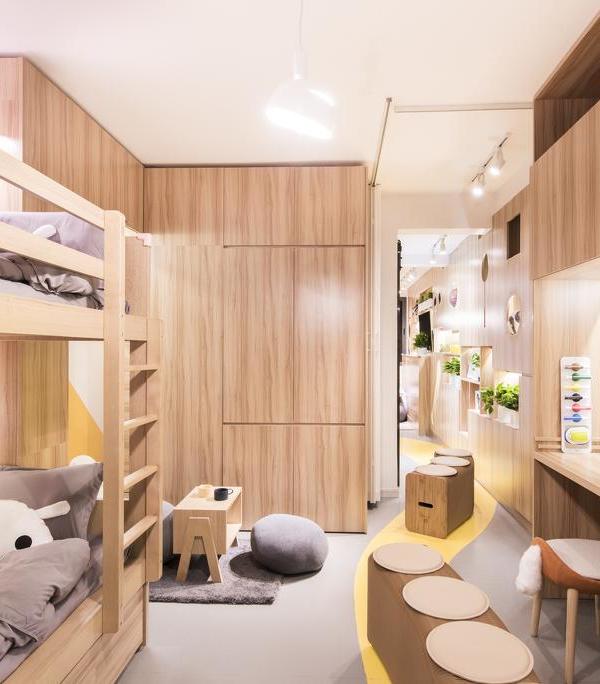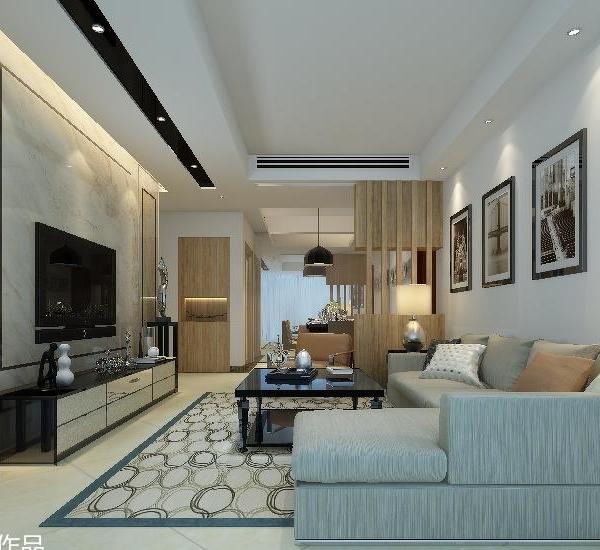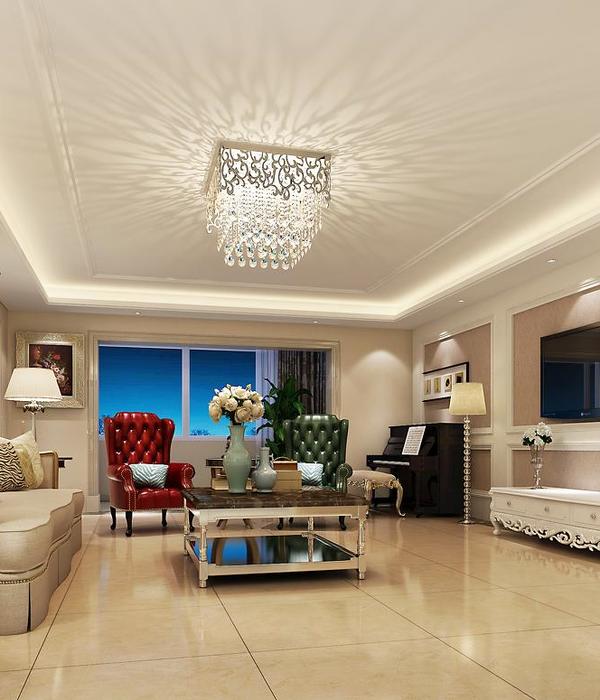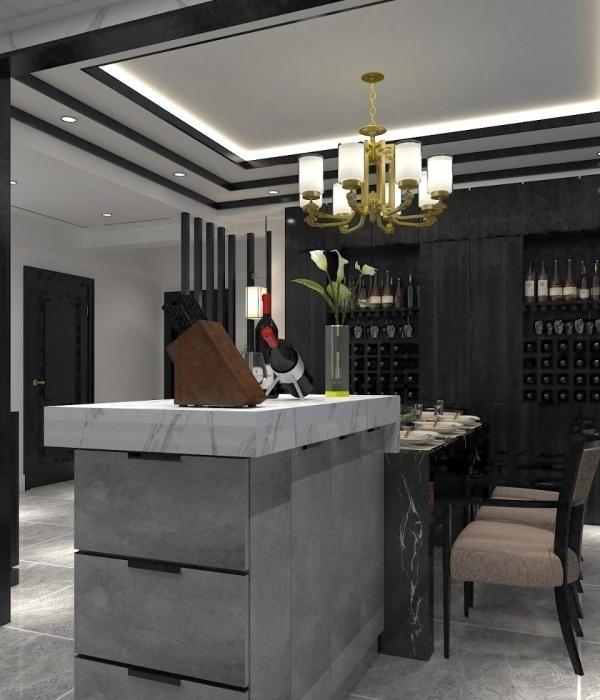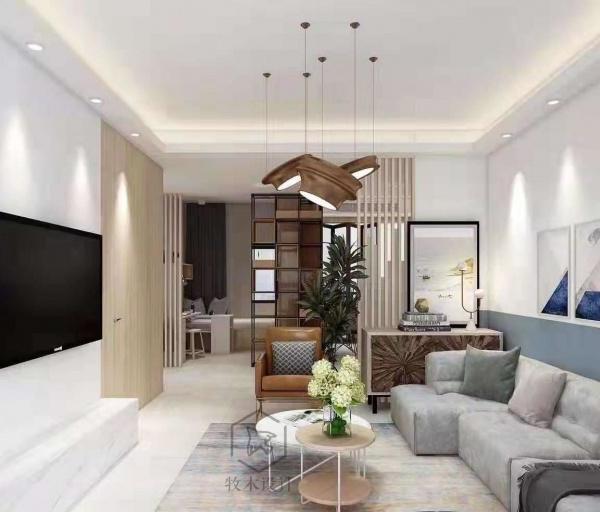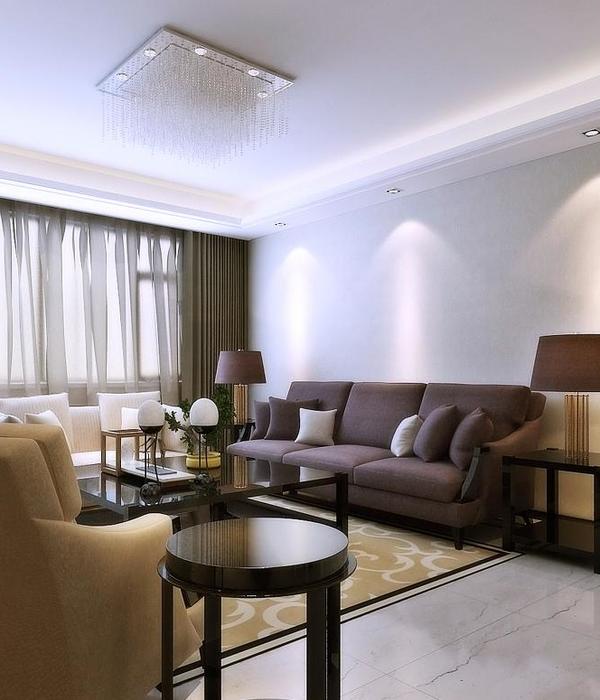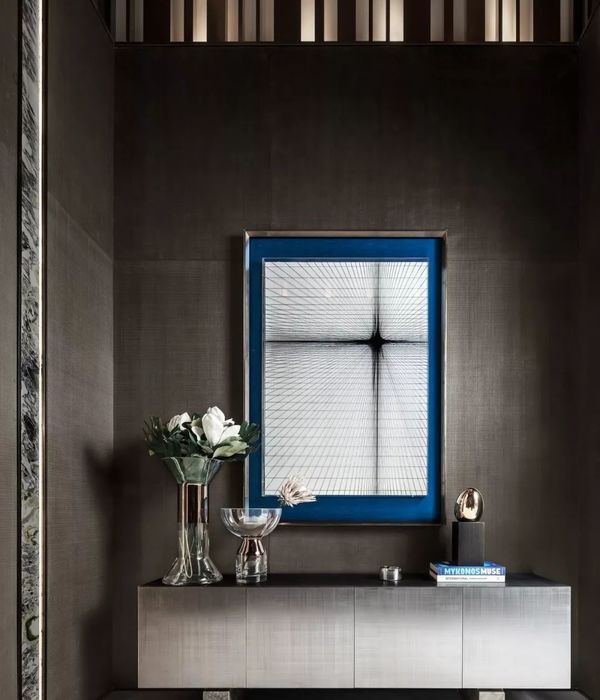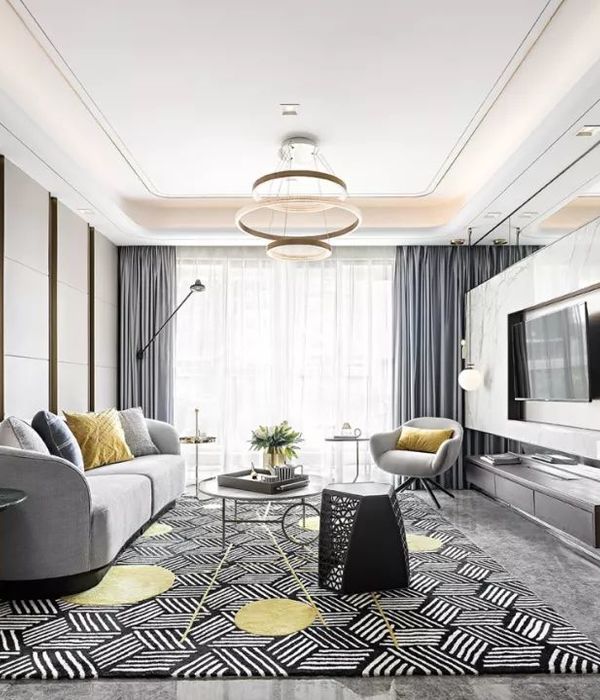来自
EXiT
Appreciation towards
EXiT
for providing the following description:
意大利特雷维索一座始于19世纪的乡村农舍被改建成为住宅,破败的建筑外观用涂料刷过焕然一新,拱形门廊门拱内侧用锈蚀钢板做了一层边以强调造型。建筑内部实施了大面积拆除,最后使用石材,石膏和木材打造出一个功能清晰氛围舒适的居住空间。底层是开放的起居和厨房空间,并利用层高做了一层公共夹层空间。楼顶是卧室空间,屋顶的木制桁架暴露出来,体现出这座建筑的特性。
整个建筑采用屋顶太阳能电池板产生能源,利用HAVC系统高效利用能源,实现零碳环保。
A wide rural building located in Treviso countryside, used mainly as a farmhouse, had to be restored and converted into a family house.
The first step was to remove. To remove the annexes and all elements that had been added through the years to the original structure, such as the wall plugs used to close the arches and the interior divisions that hid the original dimensions.
Inner spaces were re-organized following a new hierarchy based on the pre-existing spatial values of the building plan that had never been exploited due to the discontinuous and fragmented use of spaces and depots.
The building, whose main part dates back to the first years of the 19th century, has been unveiled and interpreted through a sober and minimal architectural language.
The original arch shape has been underlined by a painted iron frame; the same element has been chosen for the inner structural frame so that it combines perfectly with plaster and wooden surfaces.
The colour chosen for the exterior plaster – almost similar to the colour of the existing clay ground – combines with the travertine that covers the ground floor flooring.
The ground floor was projected to gain wide spaces that offer a clearer definition of the ambient.
Everything is organized and neatly connected to a “spinal column” that crosses the hole house along the northern wall, so to make the movement from one space to another more intuitive and more controllable . Inner spaces expand towards the exterior through wide glass windows, easing the continuity of the interior subdivision sequence with the exterior flooring made of pigmented concrete slabs.
The original fireplace called “alla vallesana” (typical of this region) was renewed even though just a few of the original elements had remained.
Upstairs are the bedrooms. Especially in the attic, characterised by wide spaces, it was decided to avoid excessive subdivisions, in order to emphasize the peculiar spatial characteristics, strengthened by the presence of the massive wooden trusses. In the central part of the building, that originally hosted the stable, a new wide hall with a mezzanine was gained.
The whole building is completely energetically self-sufficient thanks to a photovoltaic 70 Kwh power plant.
The high potency of the power plant is justified by the need to produce energy, heating and cooling for the building with the possibility to expand it to others parts that are not restored yet.
The photovoltaic power plant is totally integrated within the roof and it extends also on a car parking shelter which has been partially sunk in the ground.
The house has an innovative HAVC system with heating pump that guarantees high potency with low energetic consumptions if referenced to the building dimensions and its interior spaces.
Every house consumption is of electric type and the entire energetic requirement is covered by the photovoltaic power plant so that the house can be considered as zero impact.
design team: EXiT architetti associati (Francesco Loschi, Giuseppe Pagano, Paolo Panetto)
client: private
location: Oderzo, Treviso, Italy
dates: october 2007 – july 2011
area: 1200 sqm
project manager: Francesco Loschi
structural project: Alberto Soligo
technical plant design: Mauro Benozzi
photos: Silvia Longhi
MORE:
EXiT
,更多请至:
{{item.text_origin}}

